Lakeside Living
Lake Minnetonka
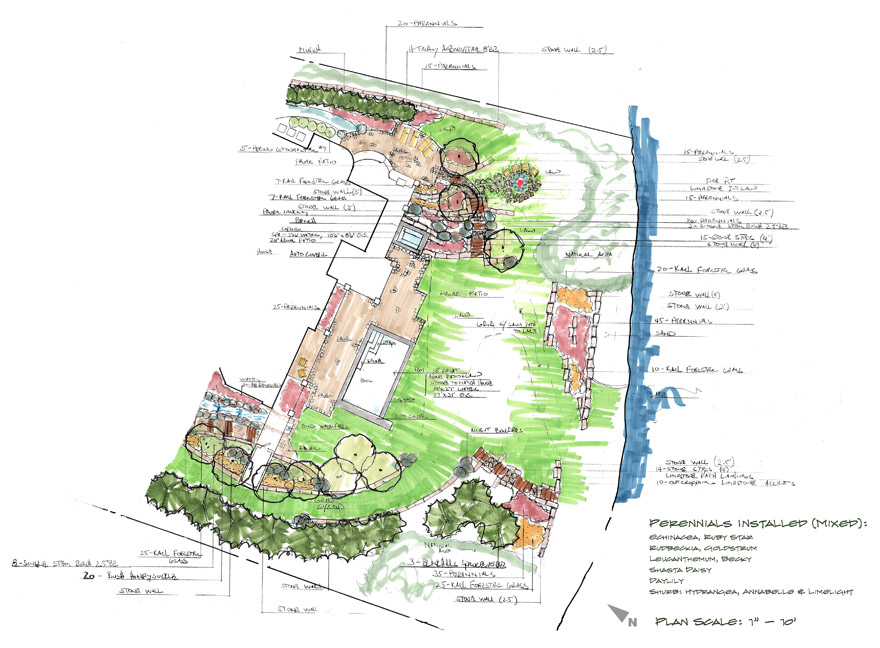
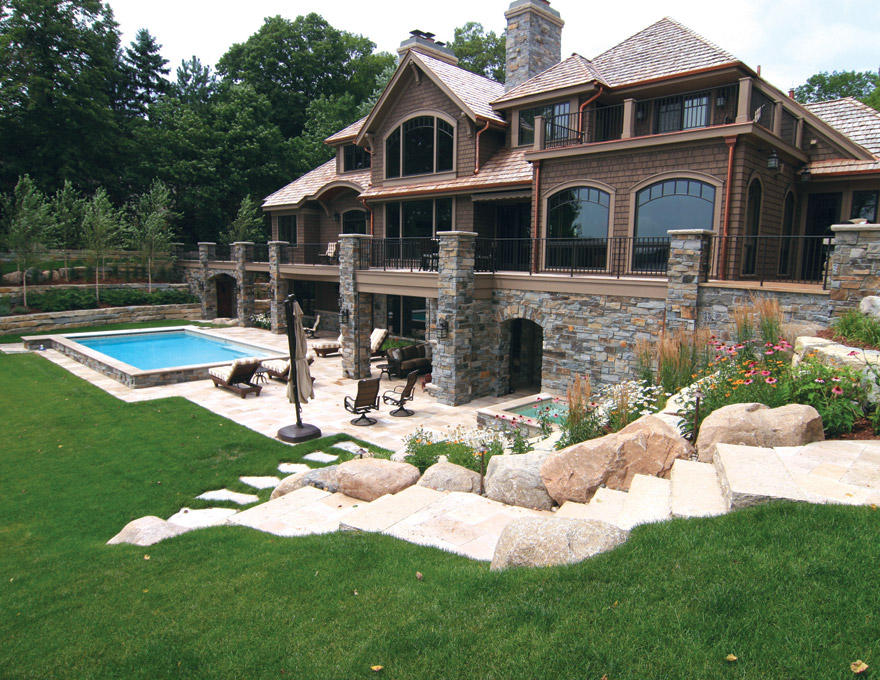
These homeowners decided to downsize and sell both their lake home in Northern Minnesota and their family home in Bloomington. They purchased a lot on Lake Minnetonka to build a home that encompassed both of their previous homes in one new home. The Lake Minnetonka home was placed on the site close to the lake shore to take advantage of the views of the lake and to create a lower level walkout, and a patio area for entertaining and accessing the lake shore.
The homeowners wanted a concrete swimming pool and a concrete spa. The spa was to be used year-round. With the location of the home so close to the building set back line from the lake shore, we had to design a pool and spa that fit their needs as well as limitations of the space due to the restrictions of the property. One corner of the spa is 2″ inches away from the set back line and another corner of the pool is 12″ inches from the building set-back line. We designed the pool to be elevated 18″ above the travertine patio and the lawn area. Indiana limestone was utilized for the pool coping allowing for seating around the pools edge. The raised side walls of the pool are mortared stone that match the stone on the house. The elevation also allows great views of the lake while swimming or floating in the pool. The steps and bench are installed along the house side of the pool to view the lake and keep the ends of the pool clear for swimming laps. The pool depth is 3′ feet by the steps and 7’6″ by the auto cover. The travertine patio around the elevated pool is installed over a pervious rock system to collect water and direct the drainage away from the house and patio area. The concrete spa is also elevated to allow views of the lake and is located close to the lower entry of the house. A Wirsbo heating system is located under the travertine patio around the spa to keep the patio free of snow during the winter months. The spa cover is a neoprene pad with cedar strips; spaced 2″apart, to allow it to be easily rolled open during all seasons.
The retaining wall material consists of limestone slabs and boulders. The slabs sizes are approximately 8″ to 10″ thick by 3′ to 5′ in length. The boulders were added to accent the limestone and they provide a change of texture from the limestone slabs.
The existing site soil is sandy/clay so the limestone slab retaining walls are designed and installed to direct water from the sides of the home to the backyard and away from the lower pool, spa, and patio area. The sloping grade on the west side of the property created by the stone limestone slab retaining walls allows a golf cart to take supplies and guests to the dock and boat area.
Now, these homeowners have both a cabin and residence together by Lake Minnetonka to relax, and entertain family and friends.
Check out the construction and finished photos below to get a feel for the landscape design and construction process, and contact us to discuss how we can transform your outdoor space.
Construction
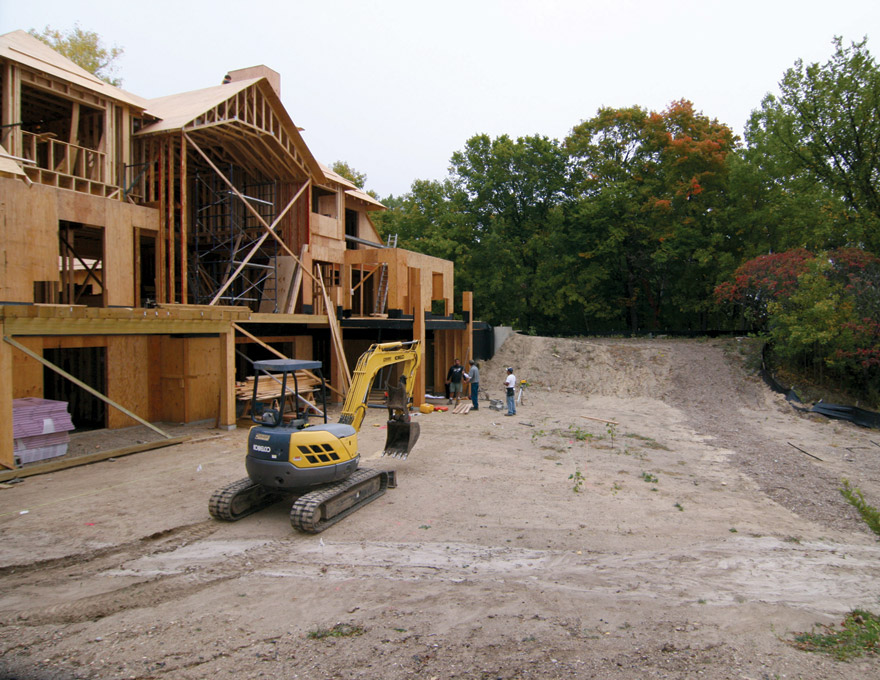
Starting installation. Laying out pool and spa location for excavation.
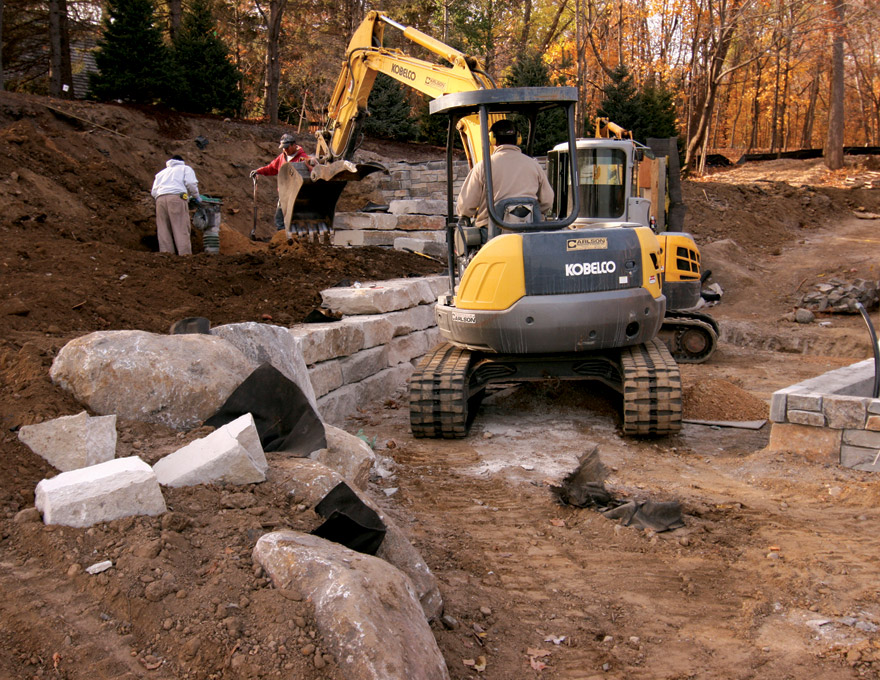
View of pool and spa retaining walls. Flat concrete around spa with Wirsbo heating system installed underneath to melt the snow.
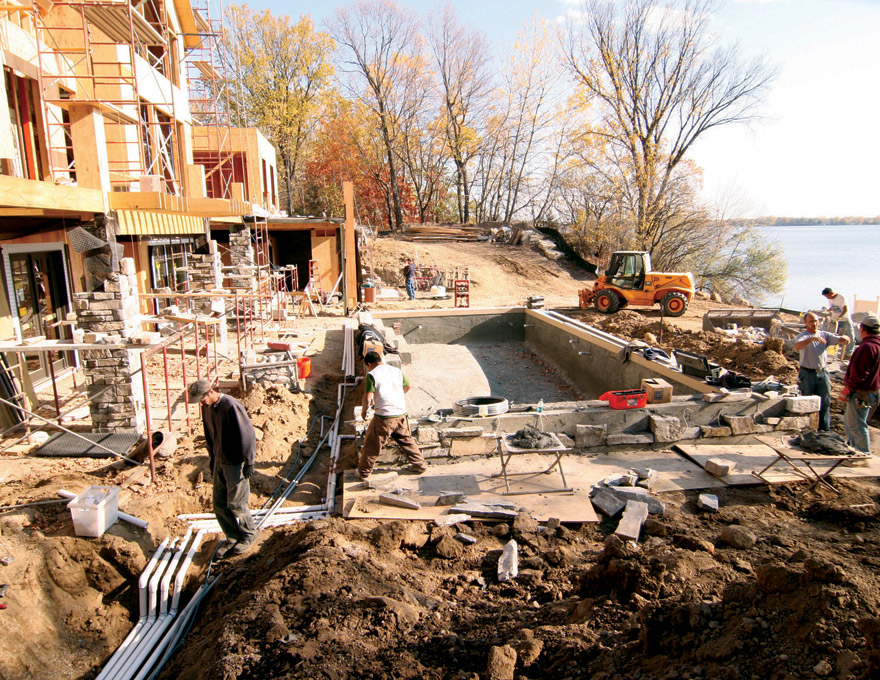 Installation of PVC pool pipes and installation of limestone on raised areas of the pool.
Installation of PVC pool pipes and installation of limestone on raised areas of the pool.
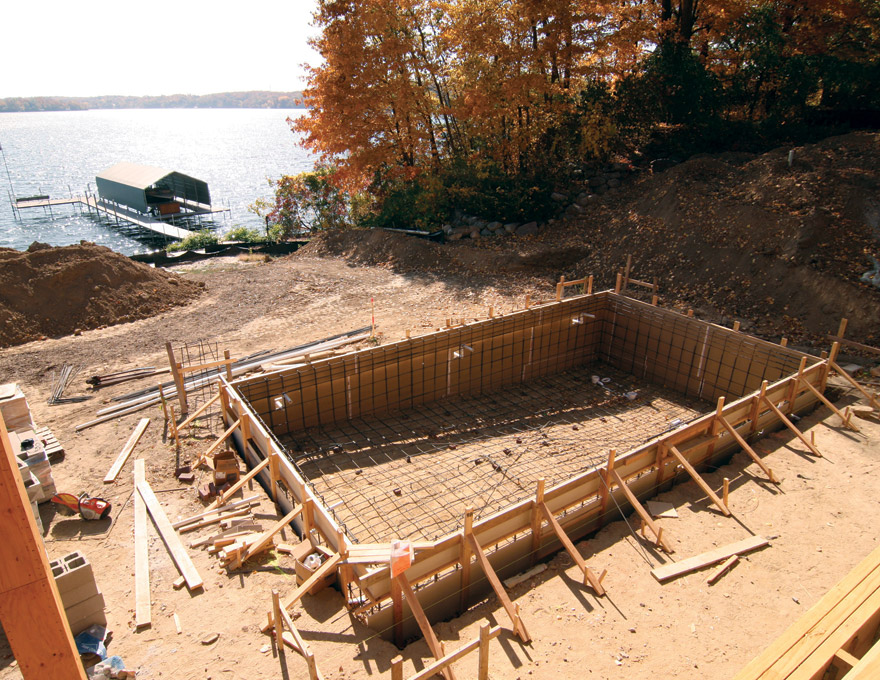 Installation of raised sides and rebar to form the concrete swimming pool.
Installation of raised sides and rebar to form the concrete swimming pool.
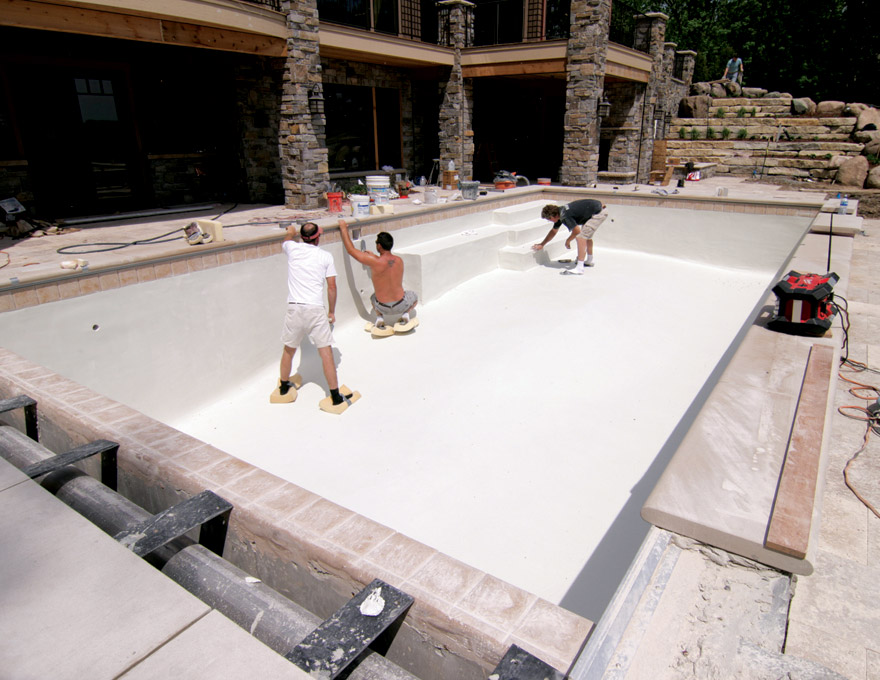
Troweling the Diamond Brite Blue Quartz pool surface. Indiana limestone coping and auto cover area.
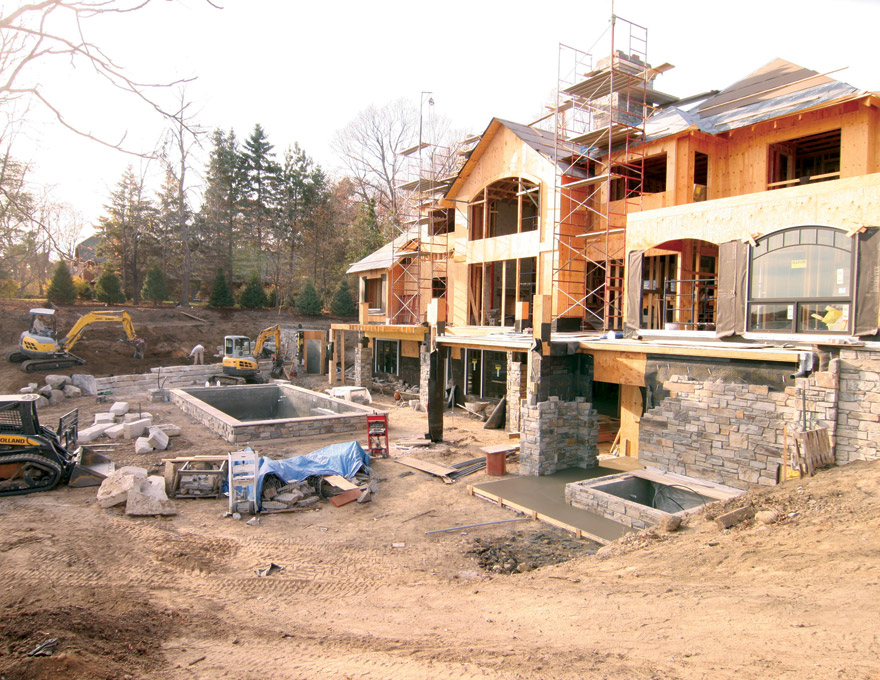 Installation of limestone slabs and boulder outcroppings.
Installation of limestone slabs and boulder outcroppings.
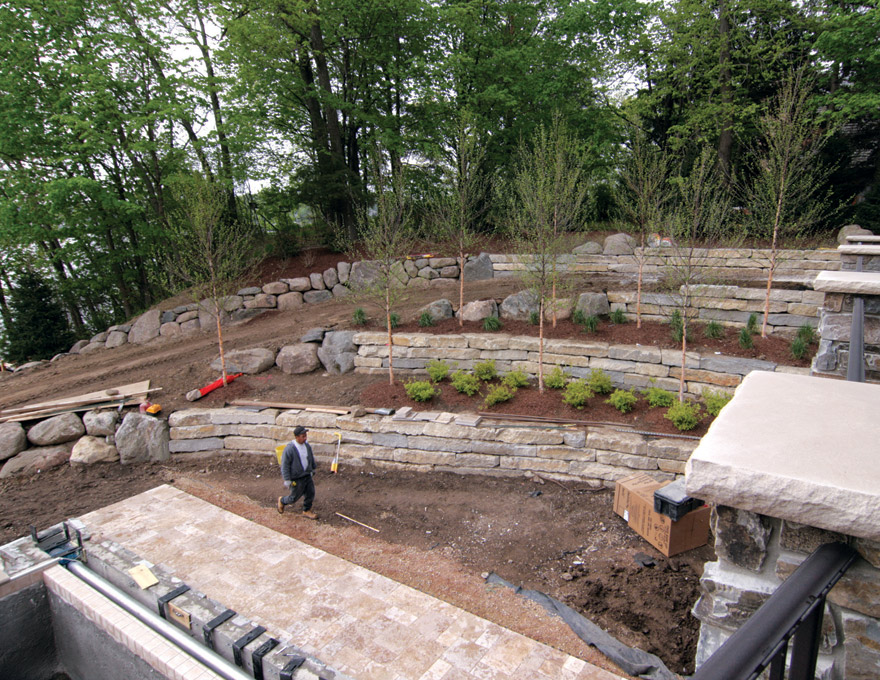
View of retaining walls and plantings on terraces.
Completed
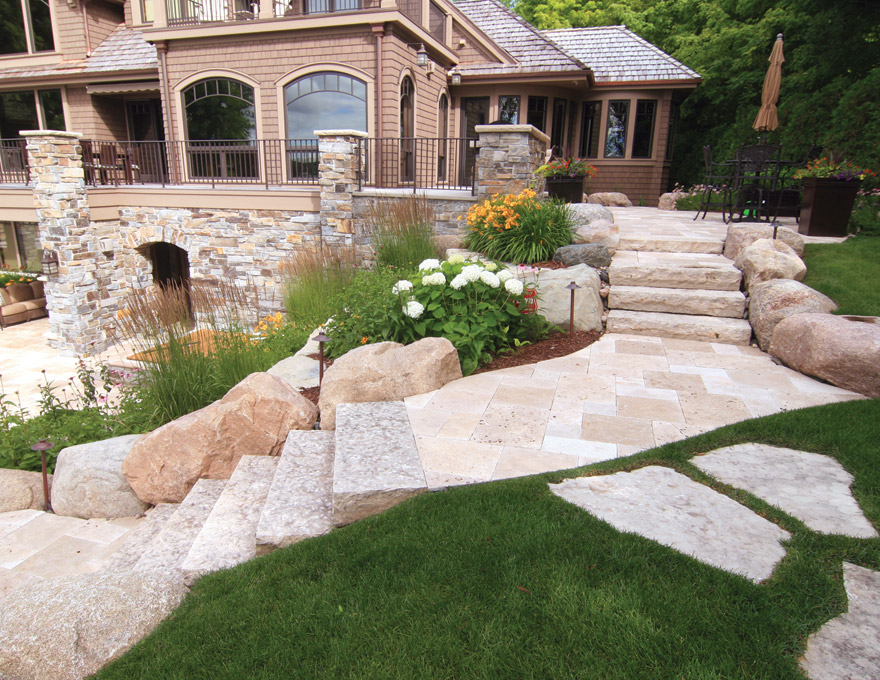
Lannon stone stairway system from upper patio area leading down to lower pool and spa area.
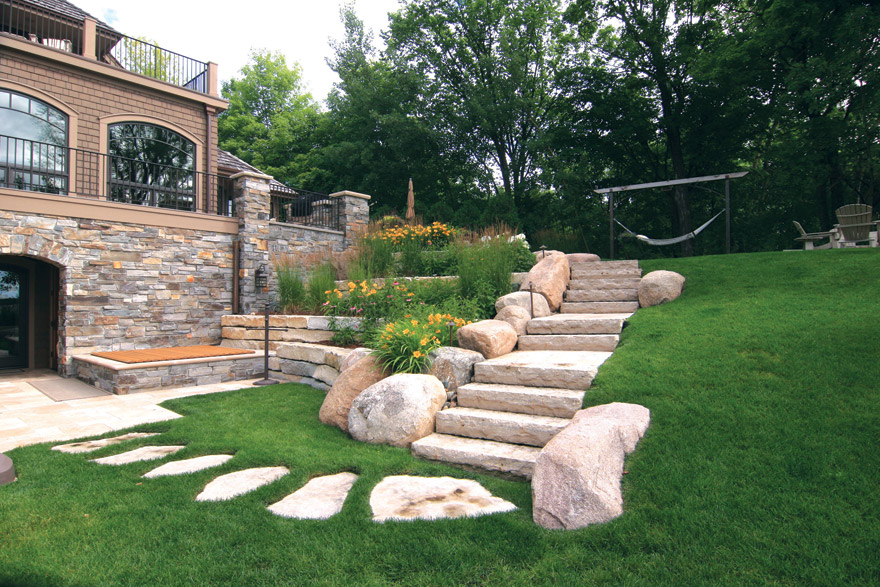
Planting terraces around spa.
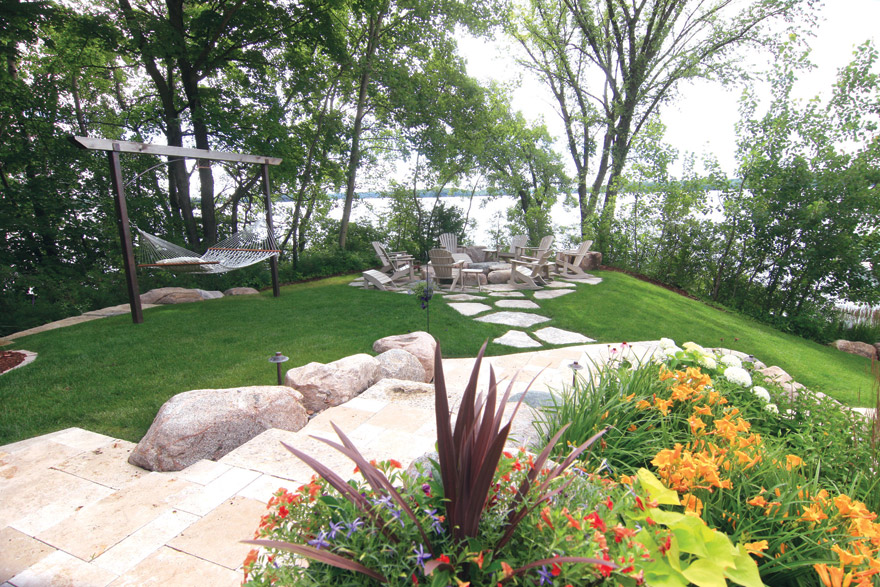
View of wood-burning fire pit gathering area with custom metal hammock stand that we fabricated for the space.
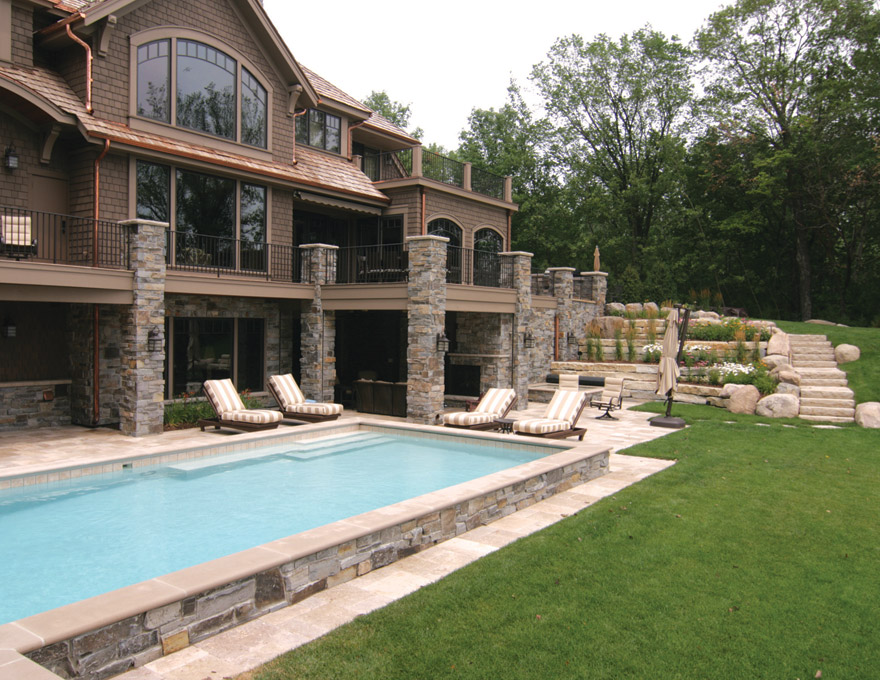
Finished pool steps and bench.
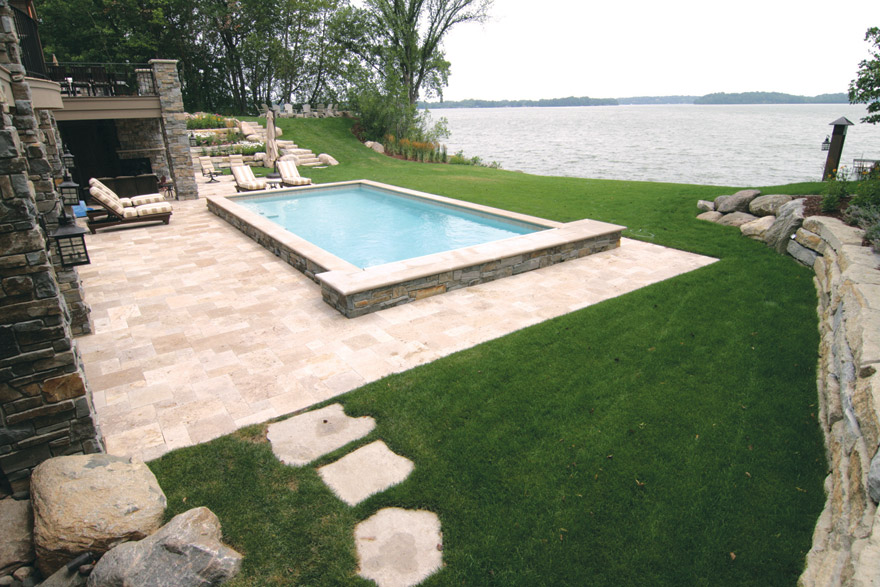
Finished pool location overlooking Lake Minnetonka.
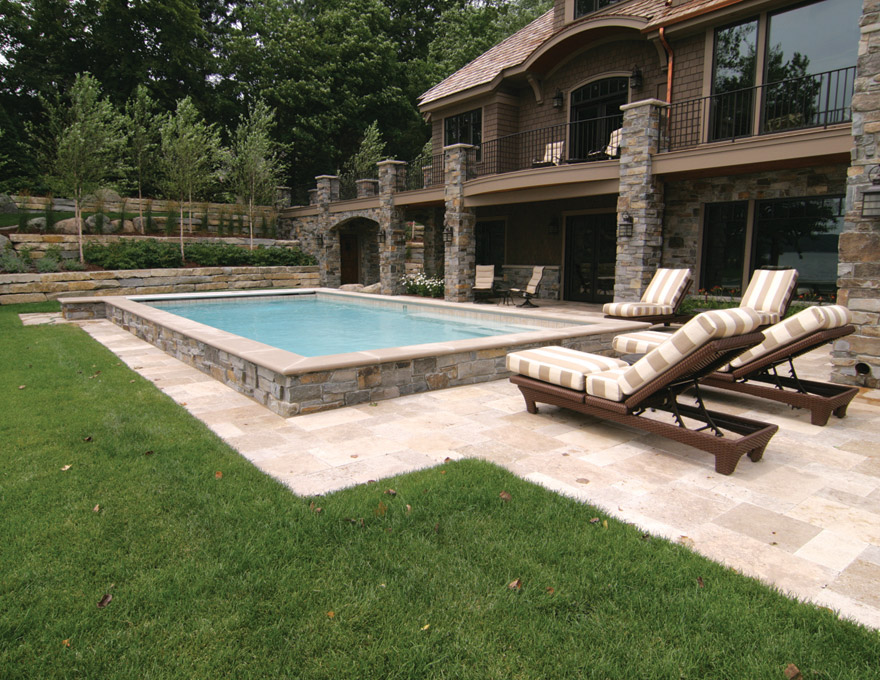
Finished turf and travertine patio area, with a view of the terraced walls and pool.
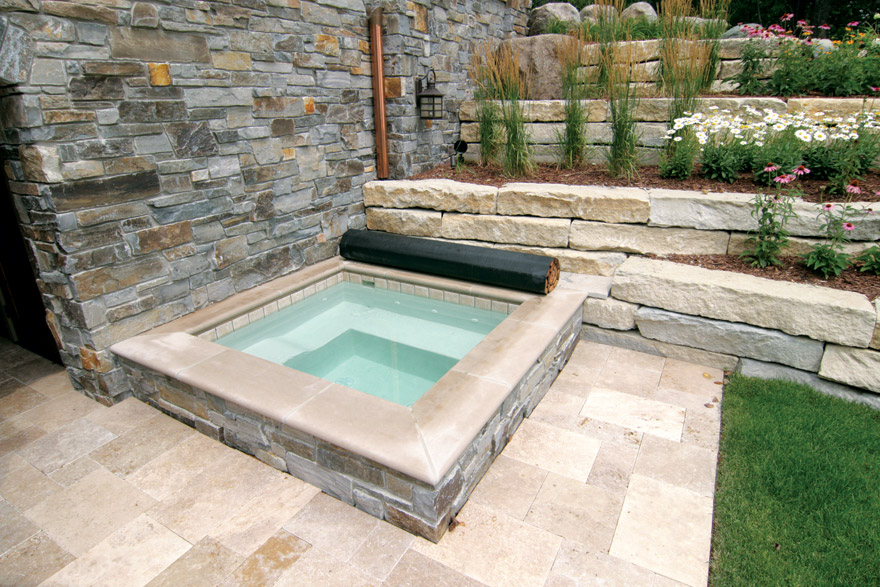
Finished spa and travertine patio with terraced walls.
