Front and Back Yard Makeover
Minnetonka, MN
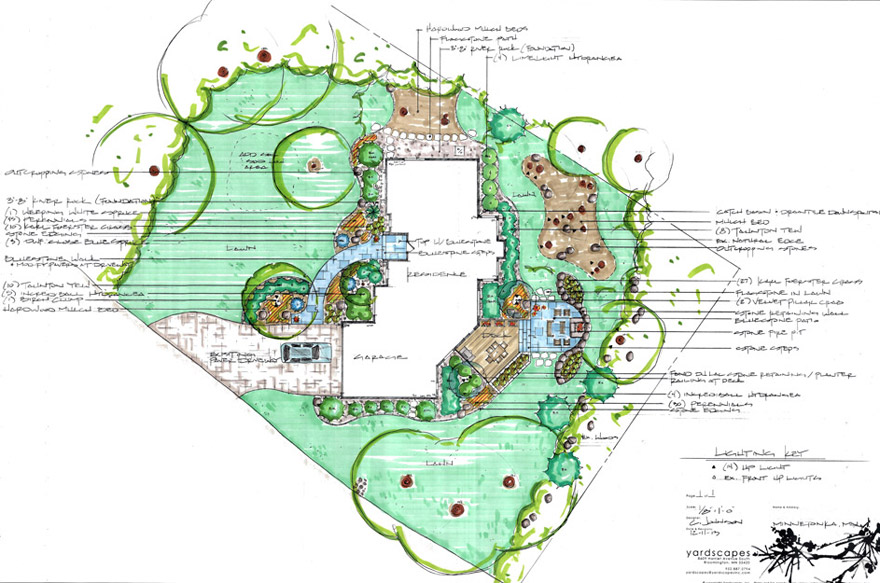
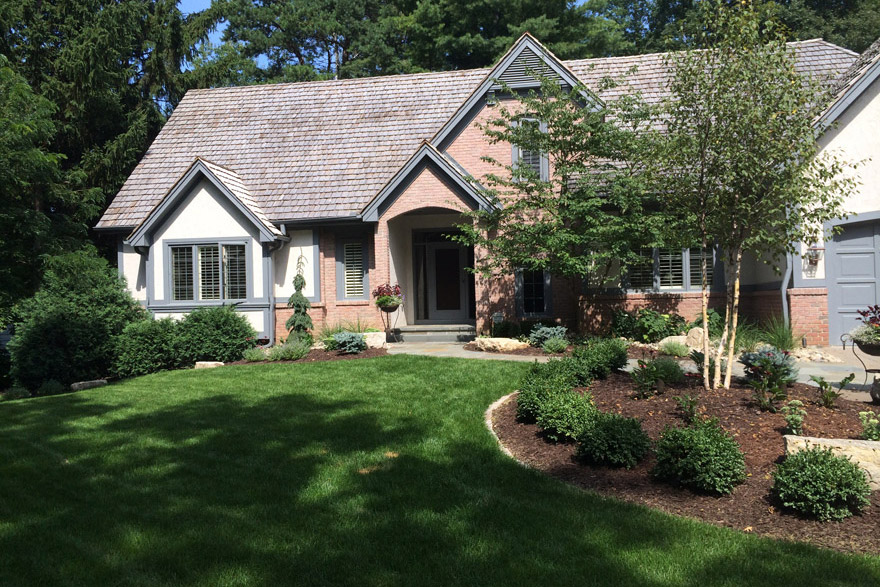
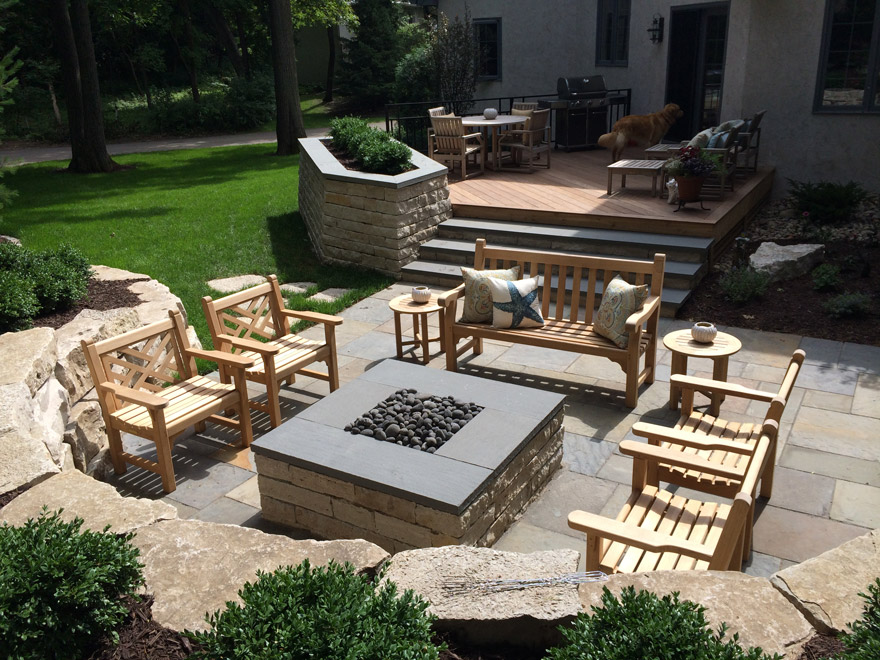
Located in a wooded, dead end cul de sac, this Minnetonka residence had the bones of a great landscape but needed help to take it to the next level. We worked together with the homeowners on the landscape design process throughout the winter, and after a few meetings and minor alterations the design was ready for implementation in the Spring.
The clients had a few major goals at our first on-site meeting but were really looking for the expertise of a design professional. One goal was to improve the front curb appeal and sense of entry. The other initial main objective was to remove the existing deck and replace it with steps at the sliding doors and a patio for the family to enjoy the outdoors.
There are a number of site issues that needed to be taken into account during the design phase. There are numerous existing trees on site that needed to be worked around without damaging their trunks or root structure. The existing grades needed to be worked out correctly to not cause drainage problems. Drainage of the grades as well as the collection of the roof water needed to be addressed.
The homeowners were surprised to see that we kept the deck in the backyard but upon presentation of the plan they loved the idea of the deck and patio space. The cedar decking was removed and replaced with ipe decking. Plus, a custom iron railing and stone planter create a cozy and pleasing surrounding. One of the main reasons we decided to keep the deck in the design plan was for drainage purposes. The deck allows water to drain freely underneath to a culvert at the road. Fond du lac stone with bluestone treads make the transition from the deck to the bluestone patio. The ten foot wide steps make for an inviting transition between the two spaces. In order to install the patio, the hill side needed to be excavated and retained. Fond du lac outcropping stones were used for the retaining wall. Additional outcropping stones are strategically placed though out the backyard to repeat the look and tie it together.
The highlight of the Bluestone patio area is the gas fire pit. The fire pit is remote start for ease and convenience. All permits and inspections were followed per city code. Two velvet pillar crabs at both ends of the deck and boxwood at the planter and on top of the retaining wall in combination with other shrubbery and perennials add year-round interest. The low voltage lighting system brings the space alive at night. The irrigation system keeps all the turf and planting beds watered. To insure that drainage would not be a problem, catch basins and draintile were installed at all of the downspouts to collect and take away the roof water from the foundation.
The front yard was not as complex as the back yard but was just as important to the overall success of the project. The existing exposed aggregate walk was removed and replaced with bluestone. The exposed aggregate front stoop was also topped with bluestone. The addition of a bed with a birch clump, boxwood and a mixture of perennials creates a great sense of entry and adds depth to the front of the house. Over grown foundation plants were removed and replaced with at mixture of spruce, grasses hydrangea and perennials. The front is also illuminated with low voltage lighting and irrigated throughout. Fond du lac outcroppings add additional interest and help tie the front to the back. The bluestone complements the brick and matches the blue trim on the house.
Overall the clients expectations were exceeded. With the material choices and quality installation, the project will stand the test of time for them to enjoy long into the future.
Check out the photos of this landscaping project in Minnetonka below and contact us to discuss how we can transform your outdoor space.
Before
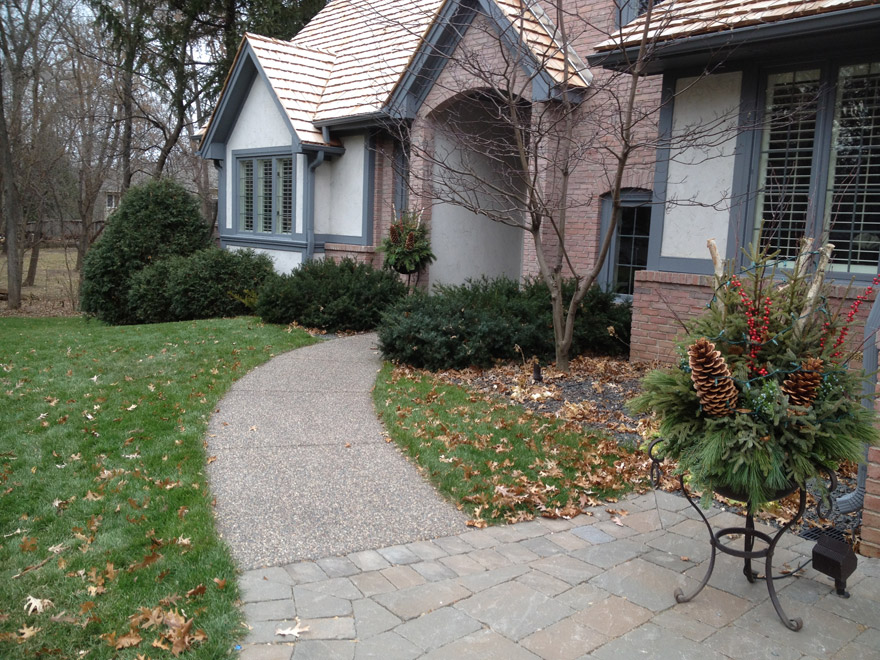
Before view of the front entrance.
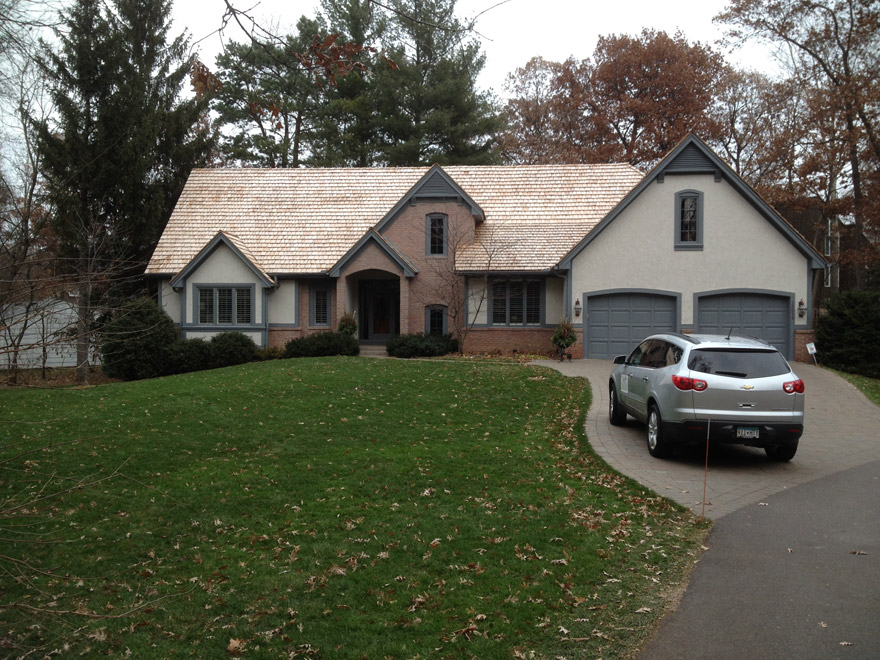
Before view of the front of the house.
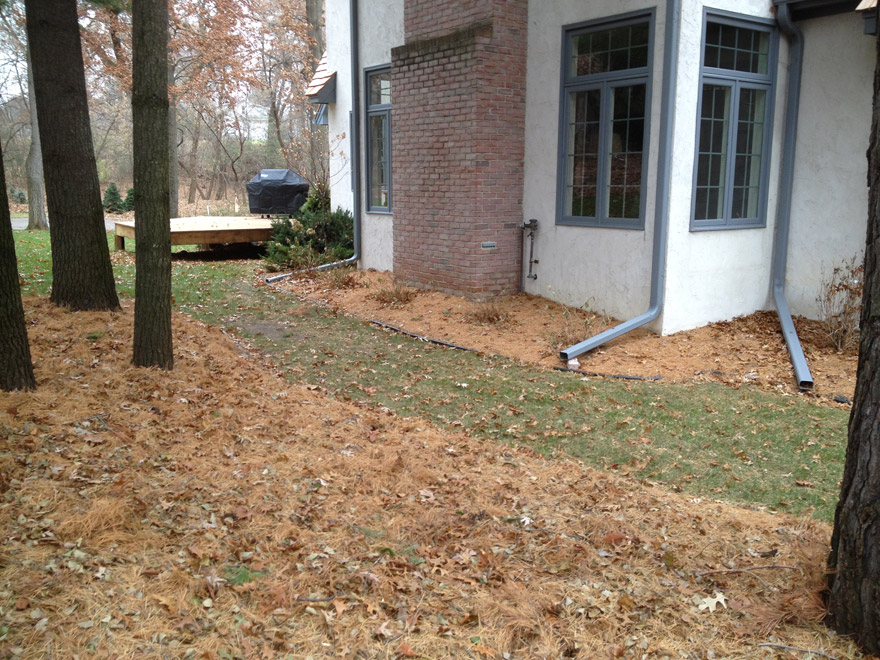
Before view of the back foundation.
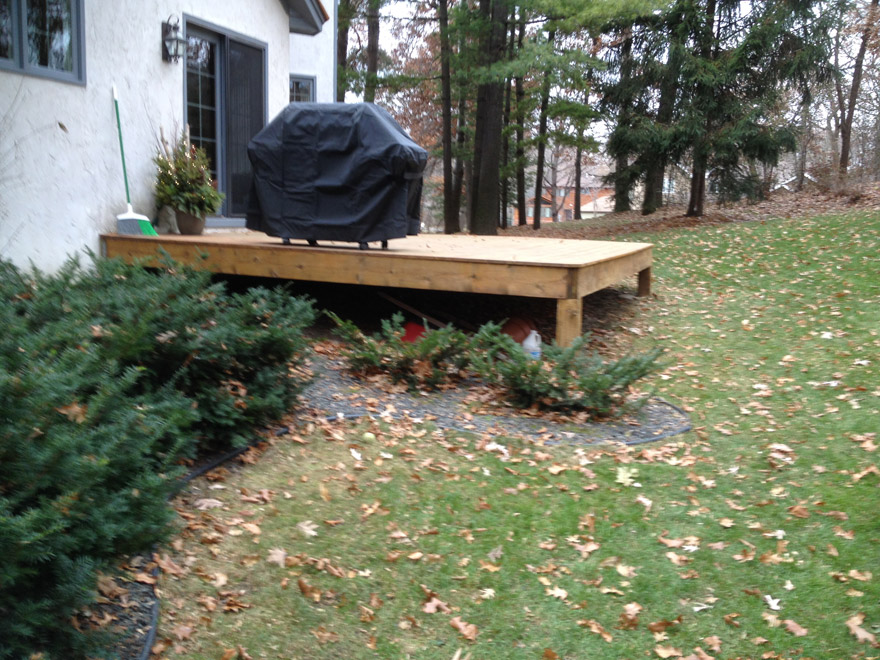
Before view of the back deck area.
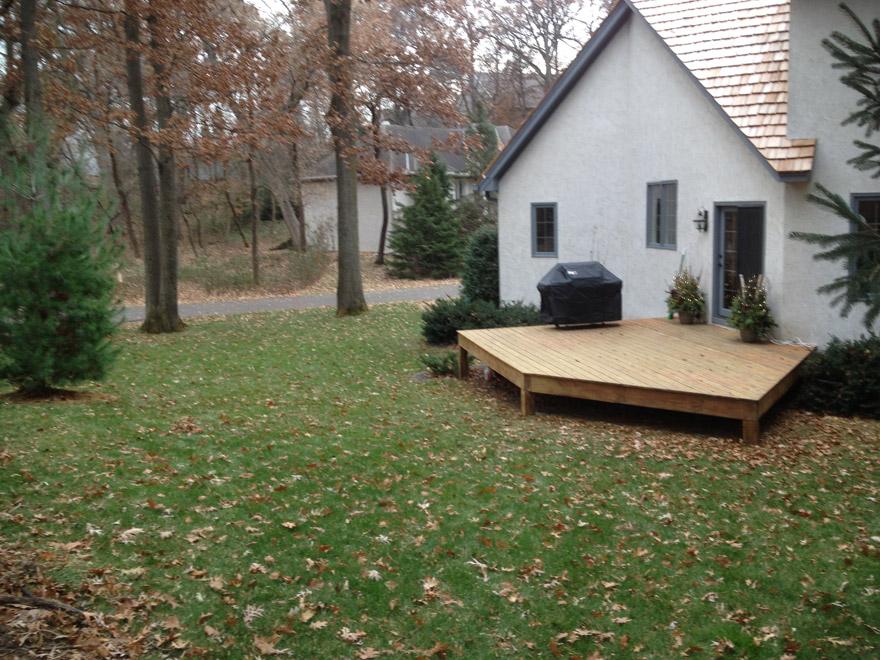
Before view of the back deck area.
Construction
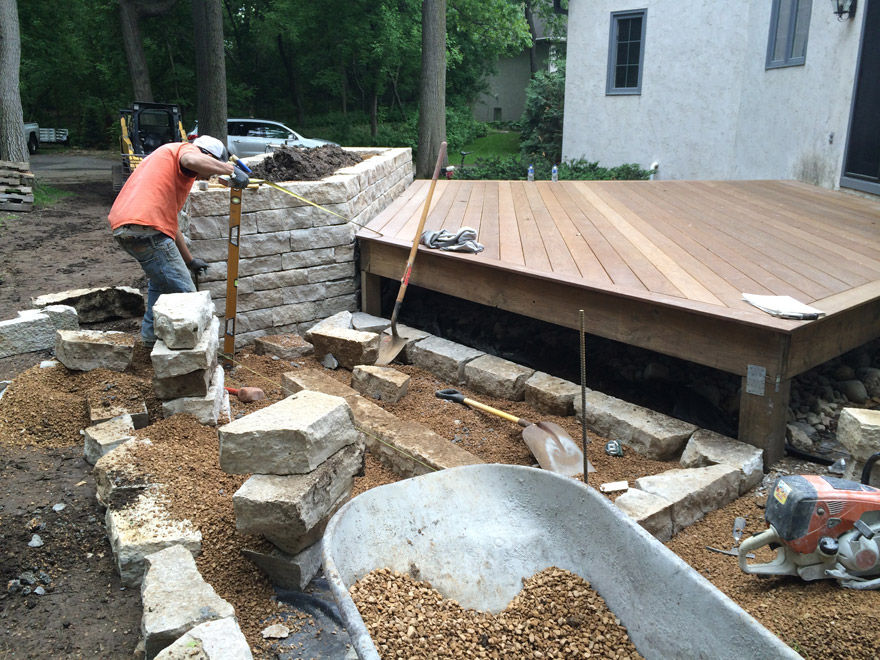
Cedar deck boards have been replaced with ipe boards and stone planter is under construction.
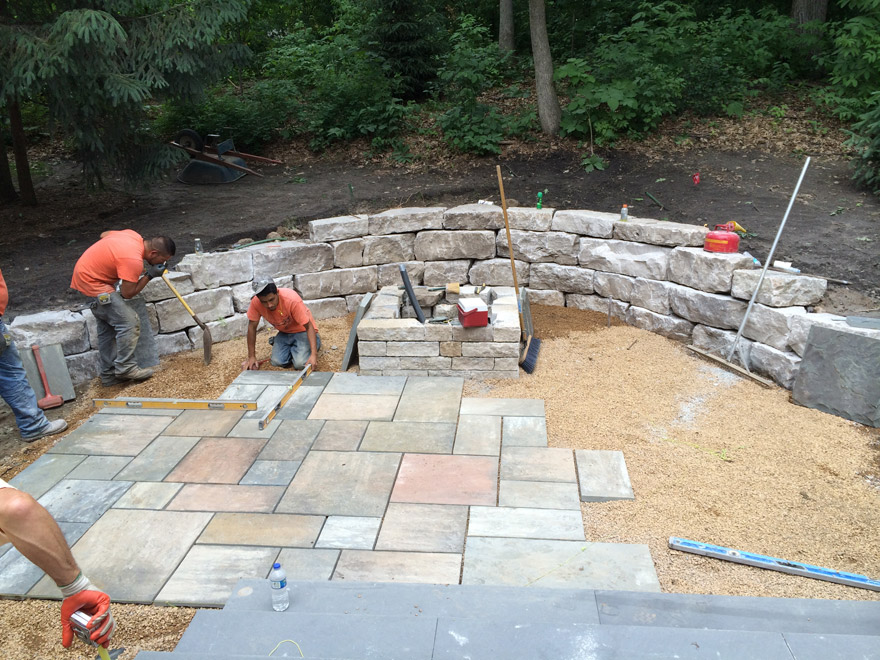
Stone wall at patio has been completed and bluestone patio is under construction.
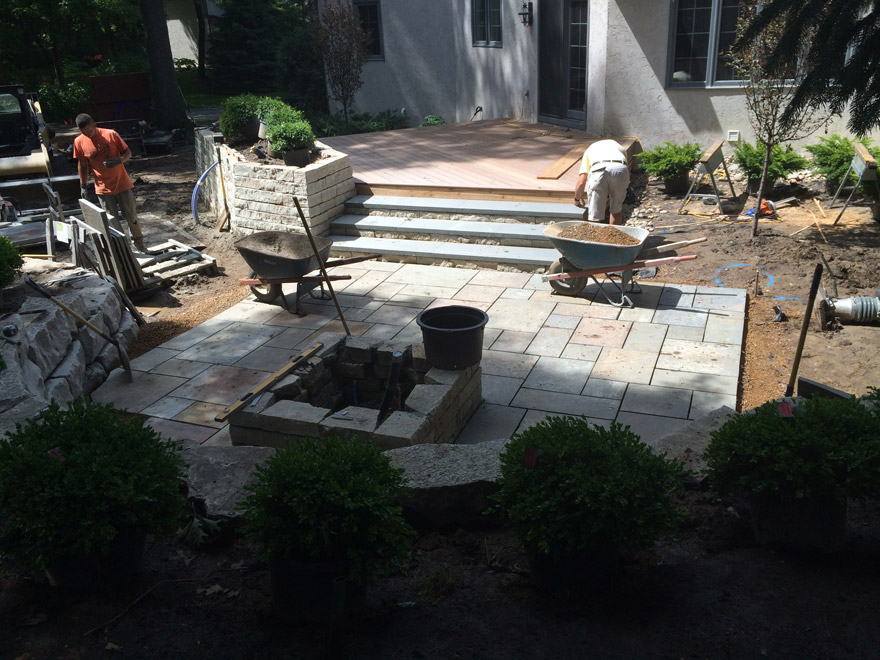
Stone steps have been added to deck for access to new stone patio.
Completed
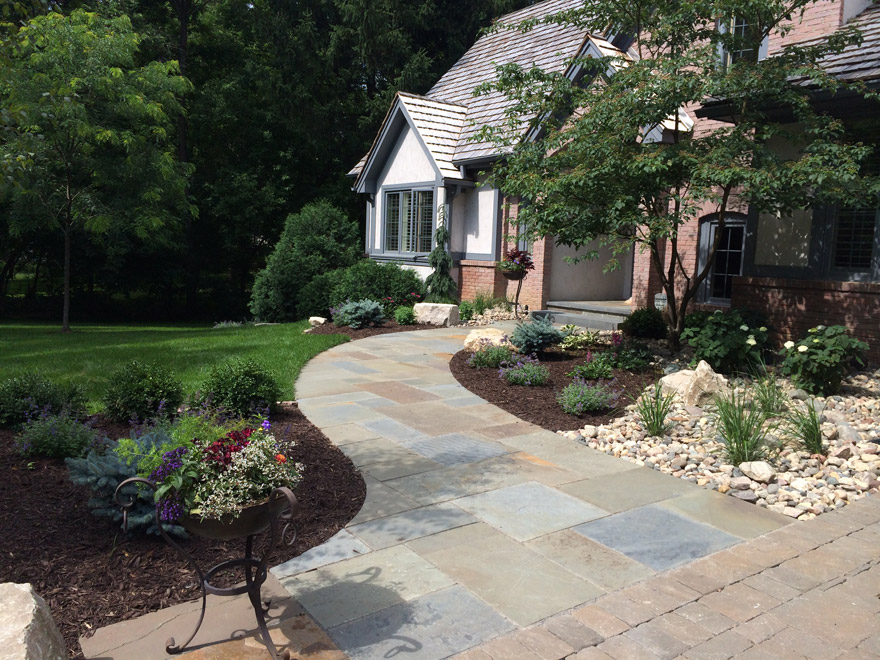 Completed front entrance to home.
Completed front entrance to home.
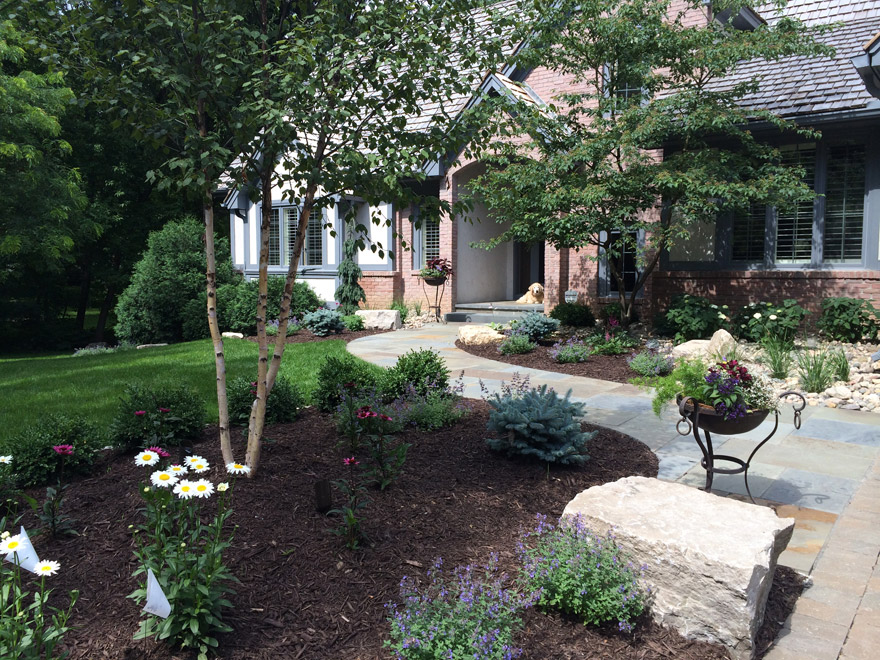
Bluestone walk and complementary plantings.
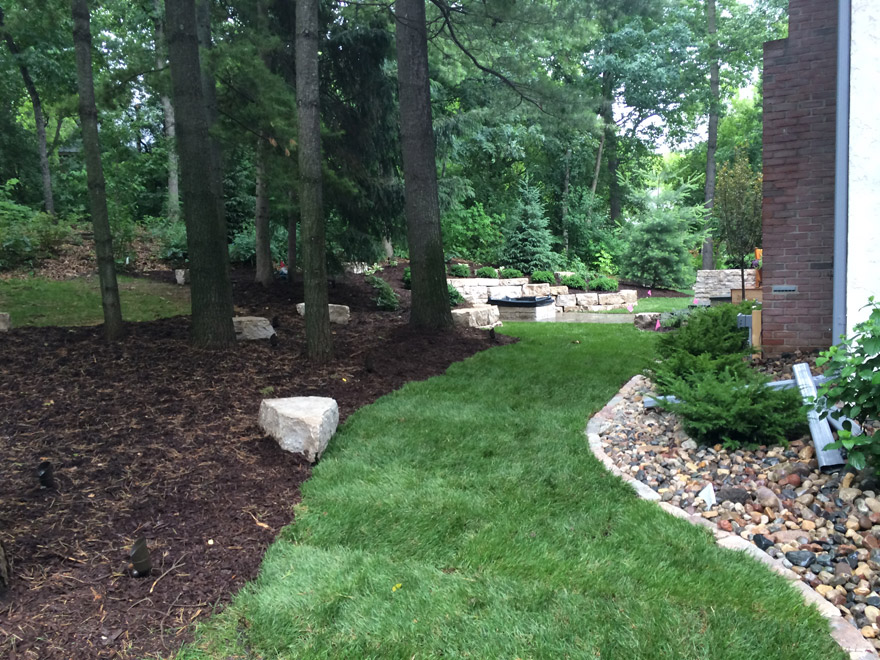
Backyard transition to patio / deck area.
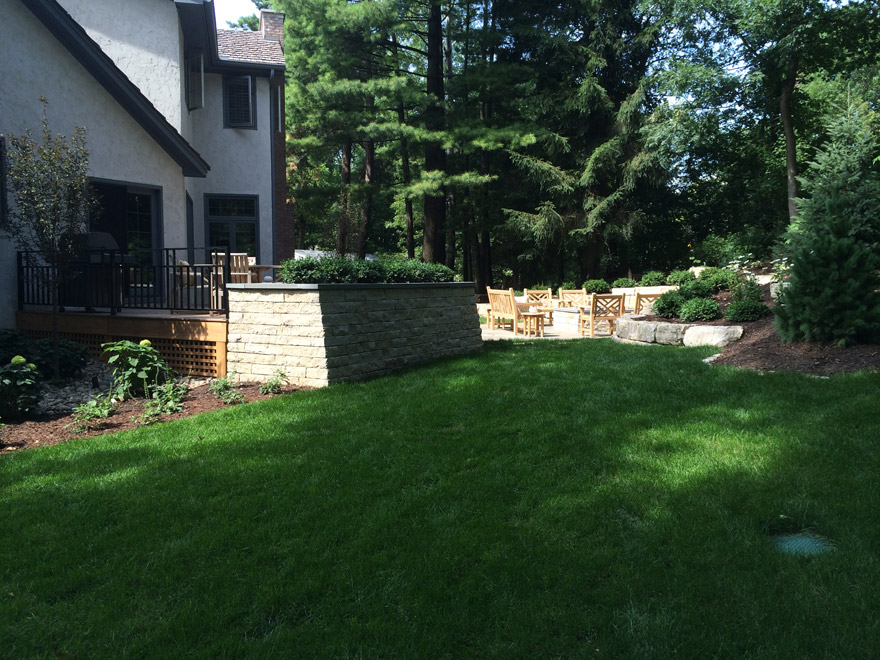 Completed deck, planter and patio fire pit area.
Completed deck, planter and patio fire pit area.
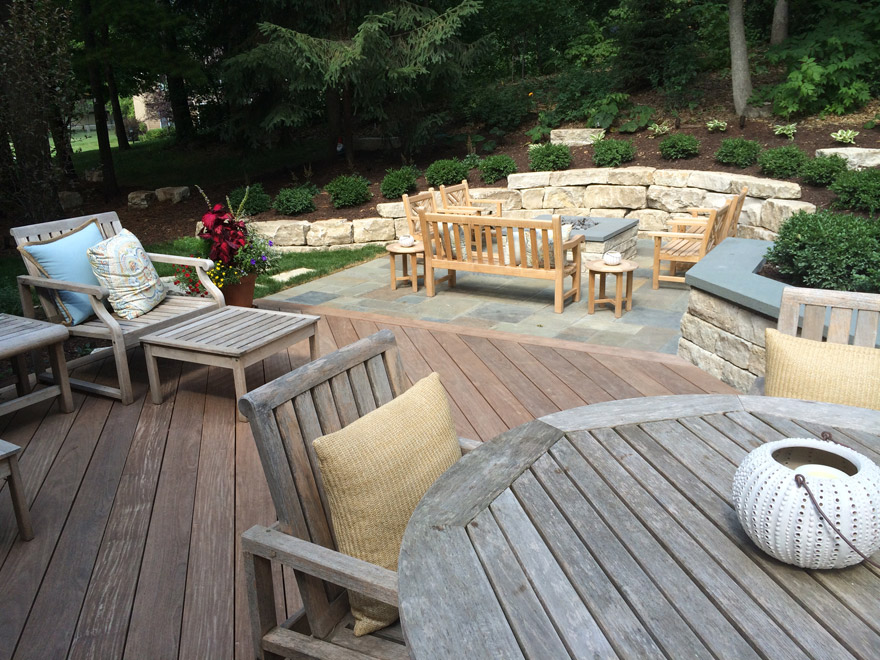
Completed view from deck to the bluestone patio and fire pit area.
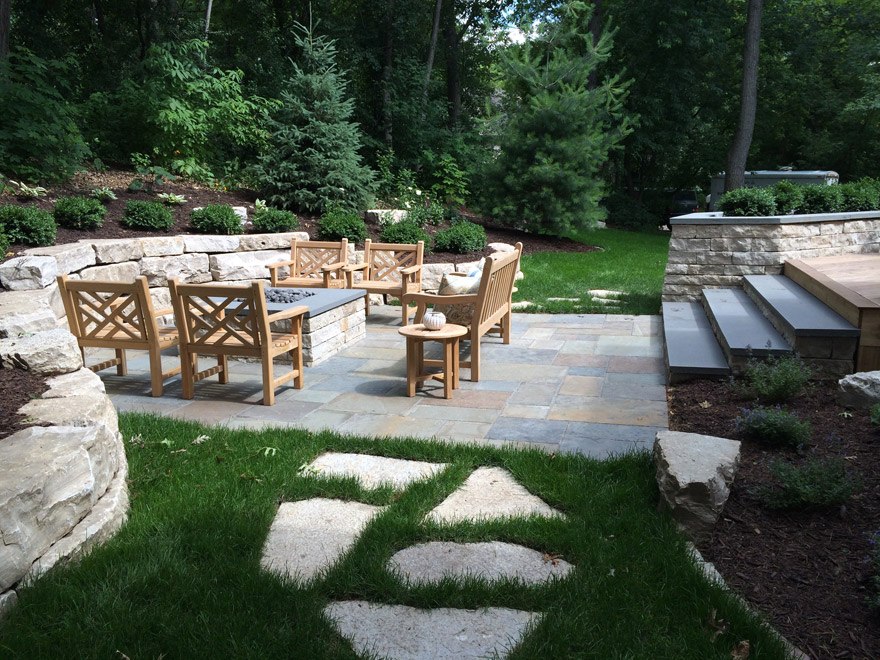
Limestone slab wall and fire pit patio area.
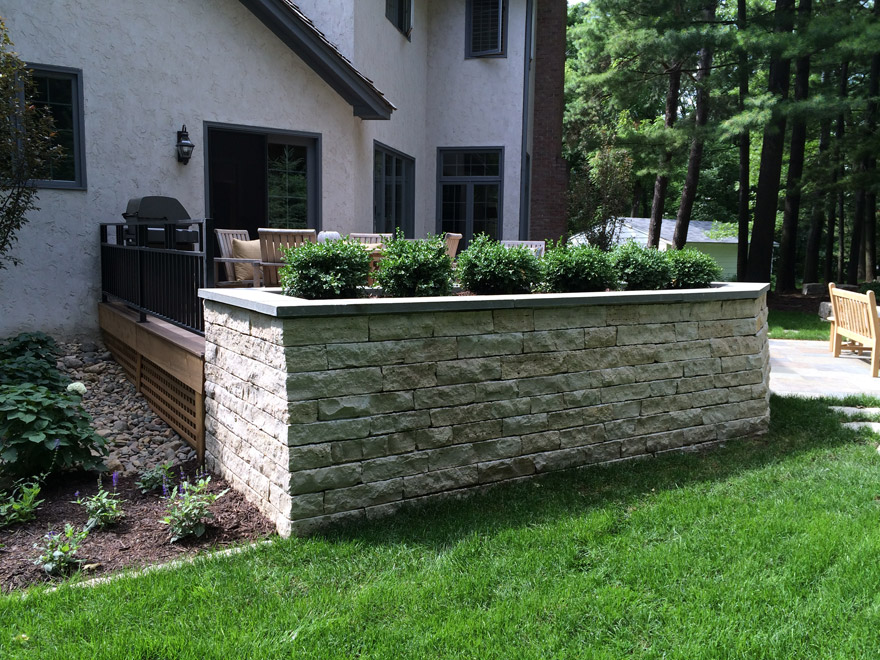
Fond du lac stone planter with bluestone cap.
