Wonderful Wetlands
Wayzata, MN
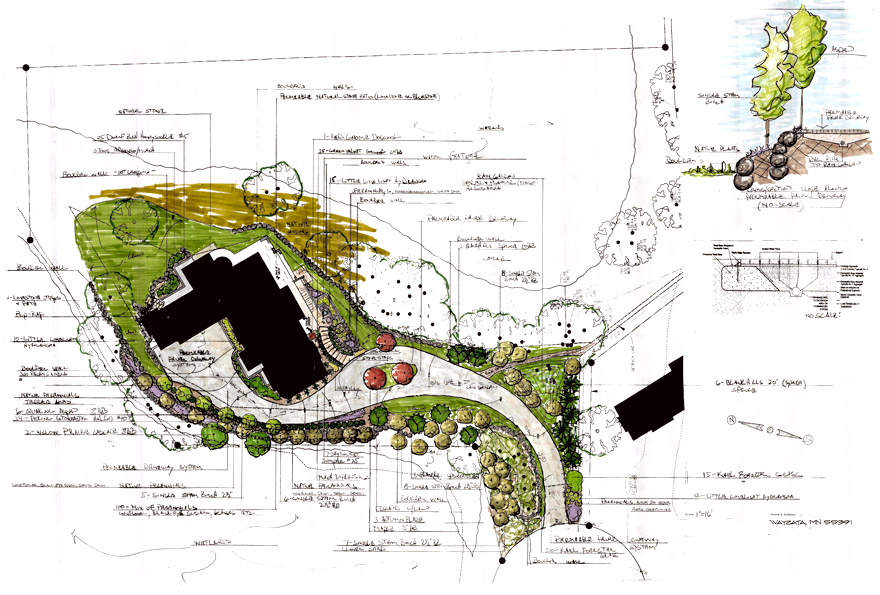
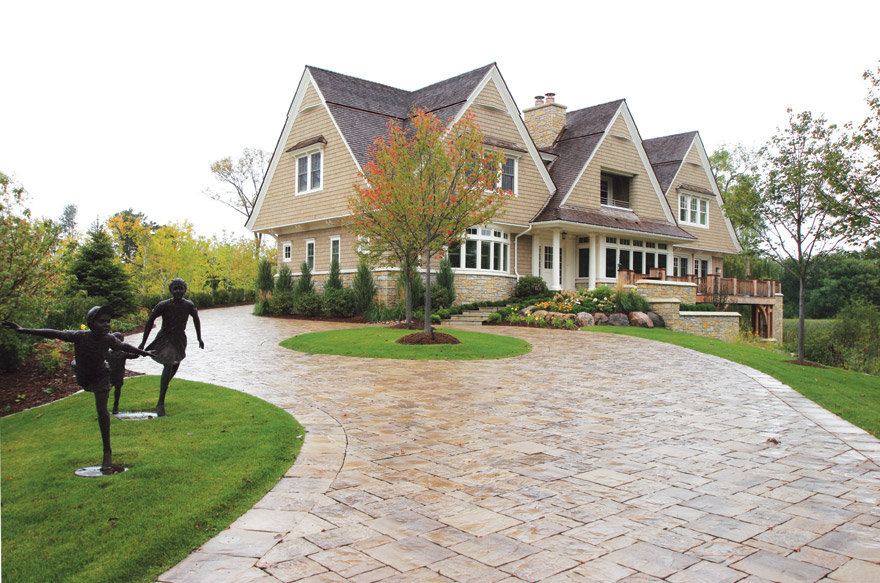
This client hired a team of designers and contractors including, an architect, a contractor to construct the home, and Yardscapes to handle the landscape design and to install the site elements. The client’s most important element was that the garage area not be the focal point and also not visible from the driveway entry and the front door of the home.
The site’s difficulties included a narrow lot between two wetlands. We had to work with the DNR, Minnehaha Watershed District, and the City of Wayzata to design a plan to reduce water run-off from the hard surface driveway, sidewalks, and the roof, etc.
The lowest level of the new home, by code, had to be 4′ above normal high water levels of the wetlands. The home’s elevation was raised above the existing grade of the lot. Fill had to be imported to the site to backfill the home and create a driveway 6′ to 15′ in height above the wetlands. The boulder walls were designed to support the driveway elevation with a 5′ depth sand cushion base to support the boulder wall bases (boulder sizes range from 6’+/-). The boulder walls were backfilled with sand, which creates a filtration system for water to pass through that area. Draintile was installed into the sand beds. The site inspection and soil test (compaction) was approved by the engineer for the walls sand backfill system. After completion of the boulder walls, the home construction began.
The driveway was designed with a full filtration system, to reduce the amount of run-off water to the wetlands (see plan for details). The system collects rainwater under the total driveway, along with the roof downspouts that also connect to this system. An overflow outlet pipe was installed under the driveway that daylights into a raingarden once filled. The holding area (raingarden) can then overflow into the wetlands through a natural grass area. The Mega Lafitt large square pavers (4 sizes) were used for the driveway with the joints being swept with ¼” granite chips. The front sidewalk to the home is a mortared Tupelo limestone, which is installed on top of a poured concrete base with a Wirsbo heating system underneath the Tupelo. The Wirsbo heating system will help with the snow and ice melt during the winter months.
The custom metal water feature I designed by the front door terrace has a Lake Minnetonka (Gray’s Bay) back drop. My thought process when designing this water feature was that I wanted it to represent a miniature version of Gray’s Bay. Gray’s Bay is the entrance point for the Minnehaha creek to flow into Lake Minnetonka. The water feature was constructed on top of a pondless holding tank that recycles the water and when it becomes too low, the autofill fills it with more water.
Several trees had to be removed and cleared for the home construction site to begin the construction process. I chose similar trees that had been on the site previously, including aspen, birch, and maple trees. Native perennials and grasses were used in planting beds to accent the site with texture and color.
The goals of this project were met for the client – the garage area is not visible from the driveway entry and the front door. The home anchored on the site well and met all design and installation requirements of the DNR, Watershed District, and the City of Wayzata. An as-built survey was completed that showed a 25% hardcover surface with an added drainage system to reduce water run-off from the site. The homeowner is extremely happy with his very private home situated between two wetlands!
Check out the photos of this landscaping project in Wayzata below and contact us to discuss how we can transform your outdoor space.
Construction
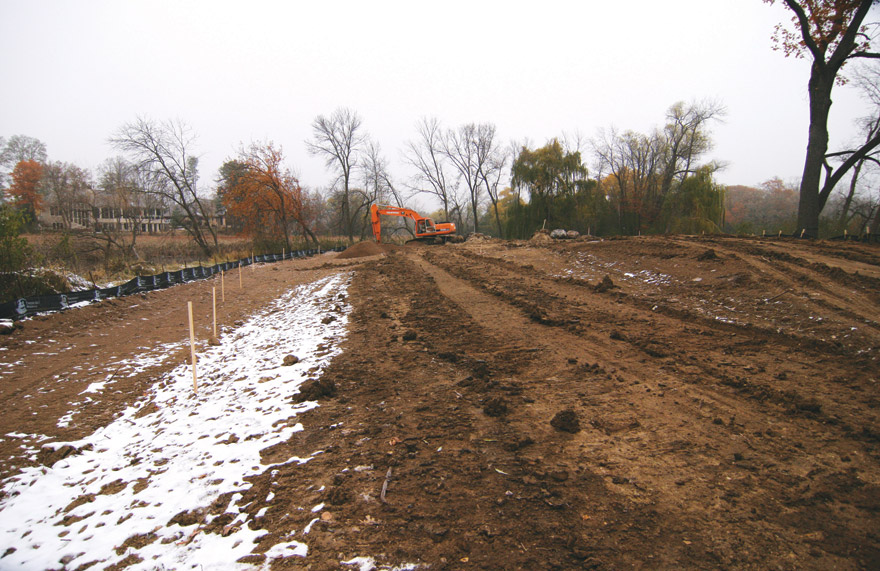
Lot cleaning and silt fence installation.
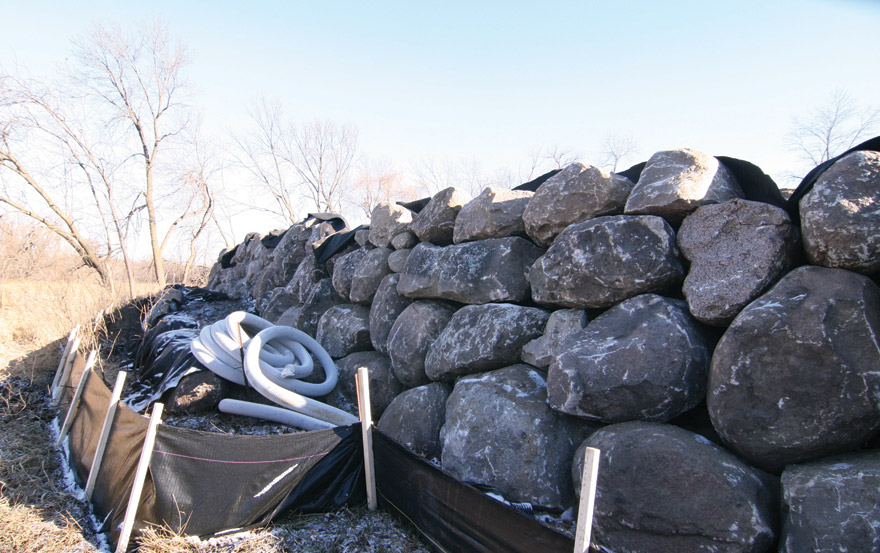
Boulder wall install.
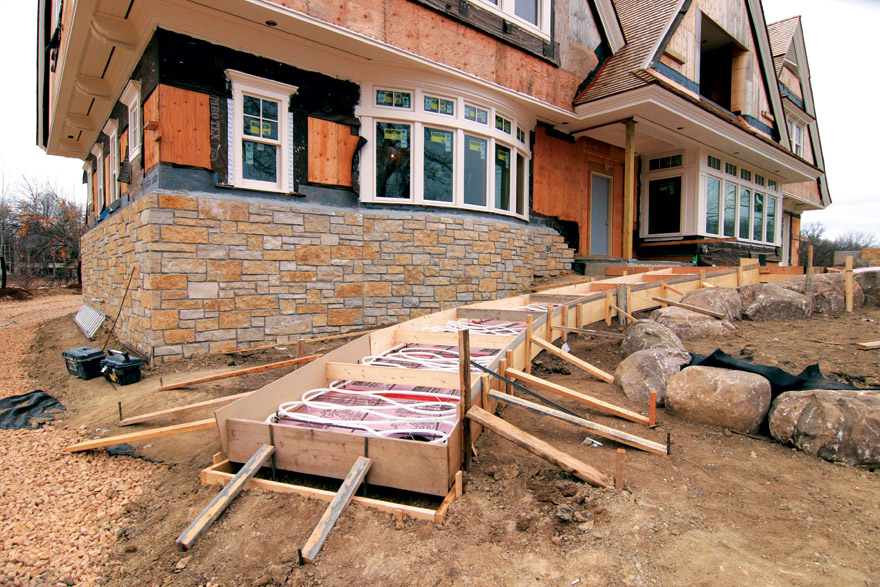
Forming front side walk, Wirsbo heating system in concrete and base pour of driveway.
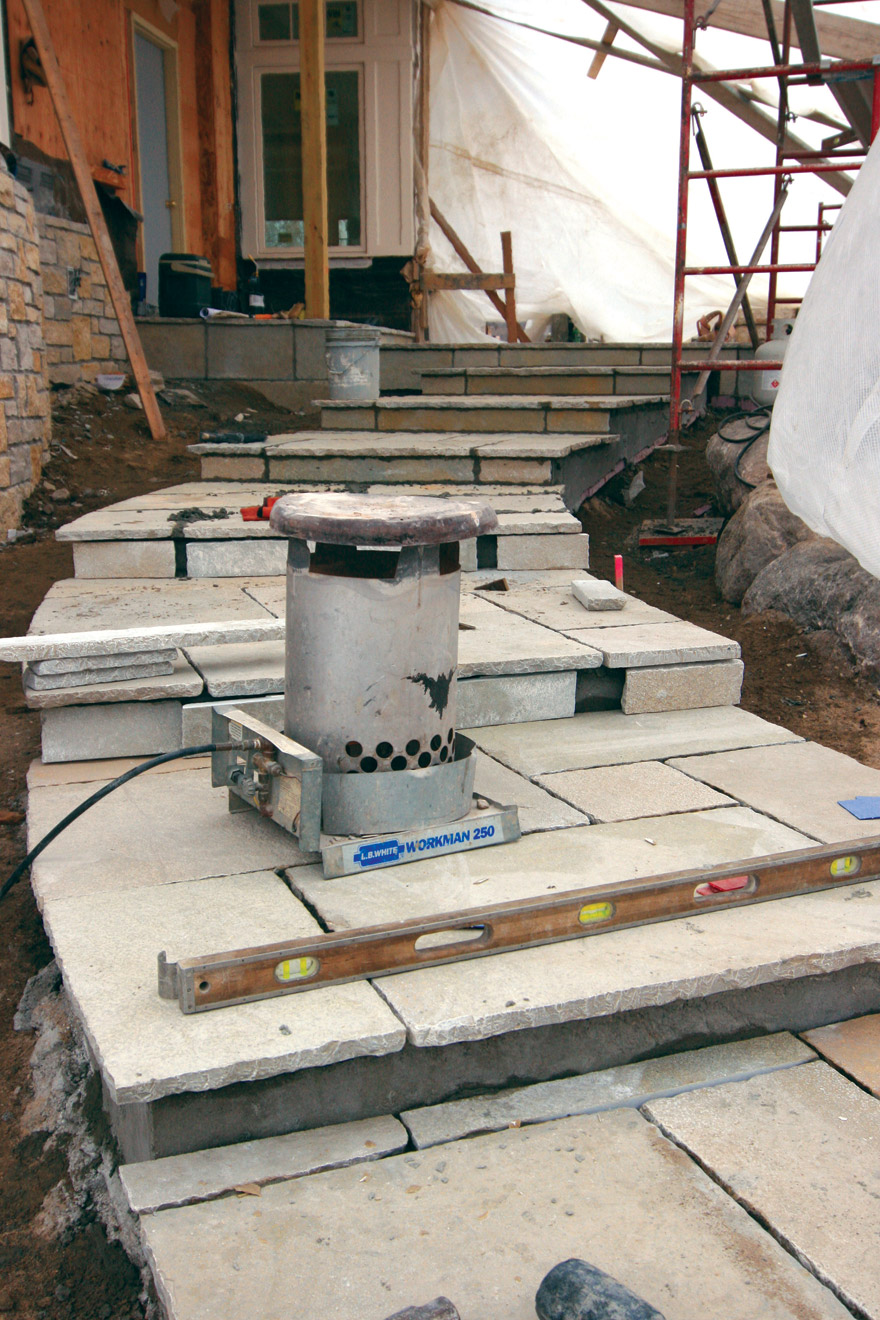 Installation of pavers on chip rock base. Large square Mega Lafitt pavers (4 sizes) in Danville beige.
Installation of pavers on chip rock base. Large square Mega Lafitt pavers (4 sizes) in Danville beige.
Completed
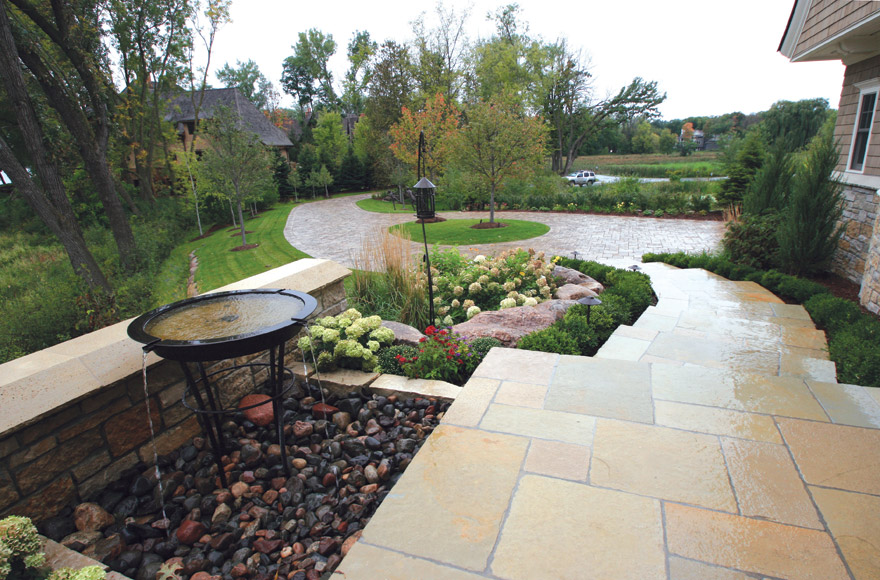
View from front stoop, down front walkway to the driveway.
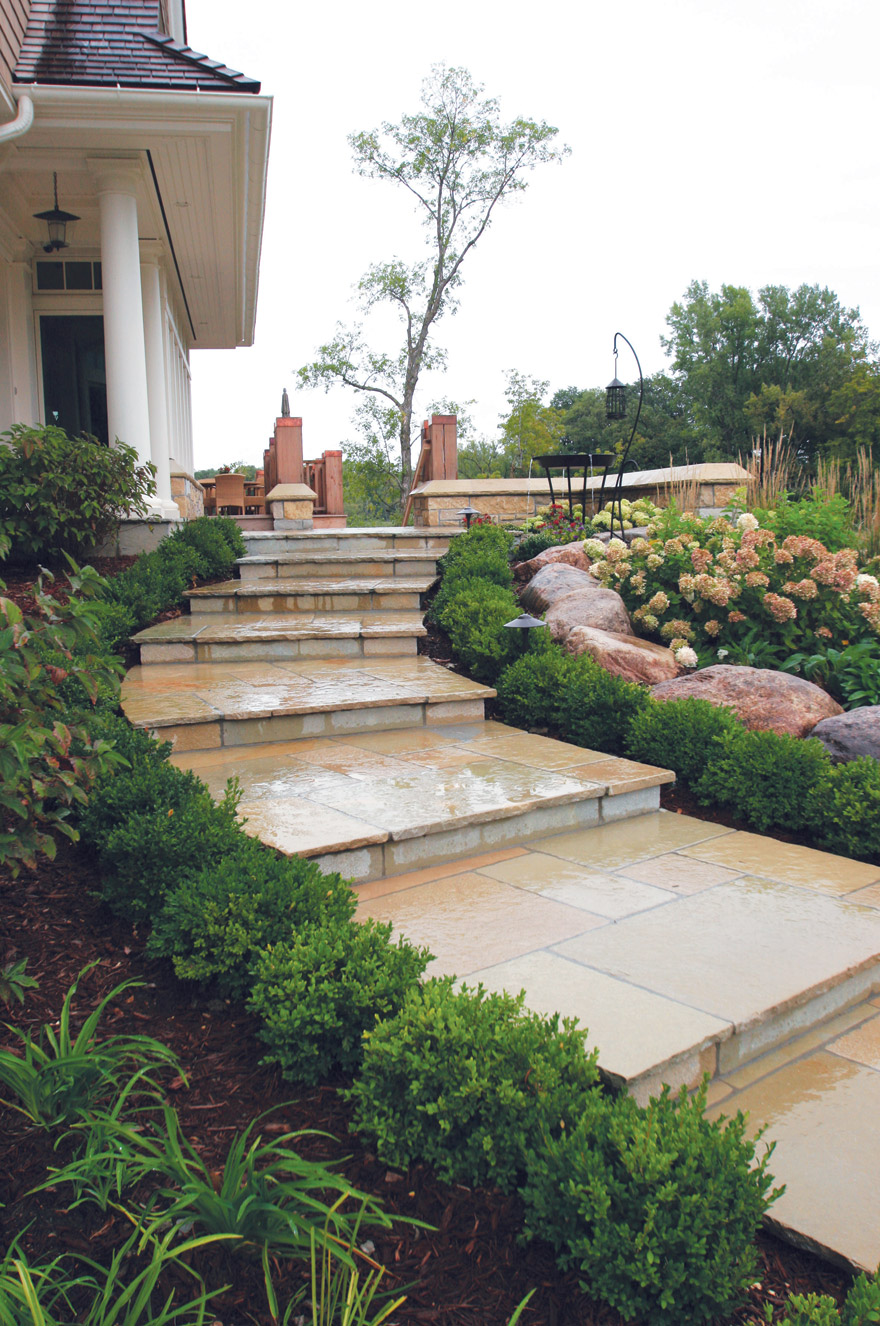
Front entry sidewalk and steps with mortared Tupelo limestone, and custom birdfeeder and water feature.
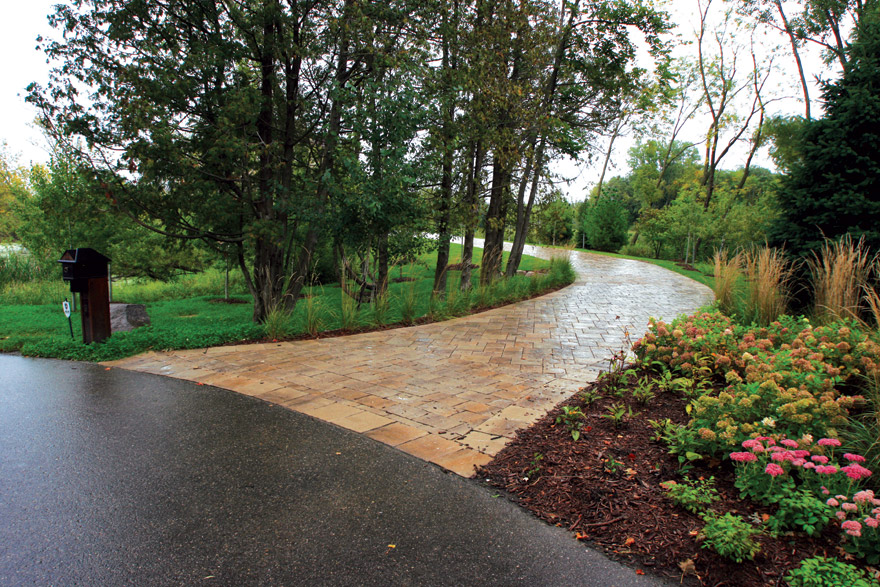
Driveway entry on to residence with paver driveway, ornamental grasses, and perennials along the driveway.
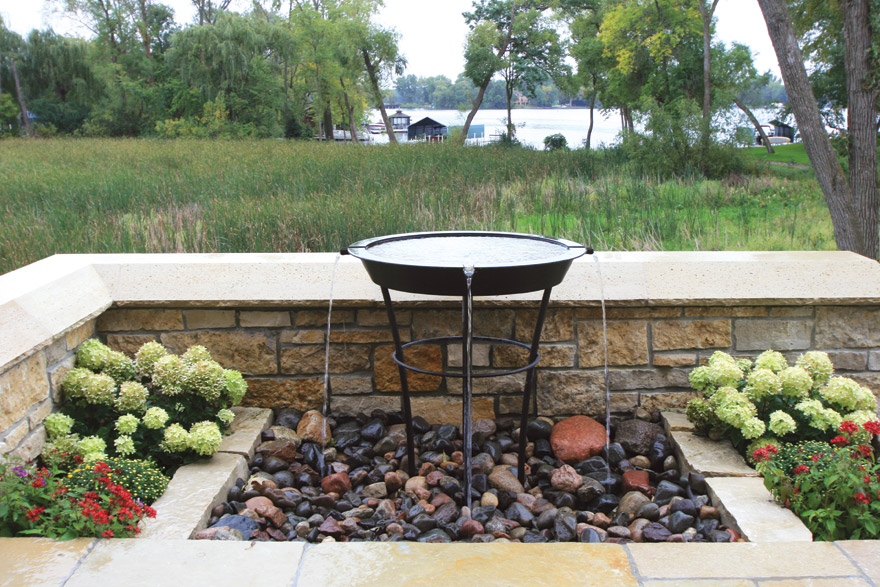
Custom metal water feature with a recycled collection area underneath the rock base. Lake Minnetonka in the backdrop.
