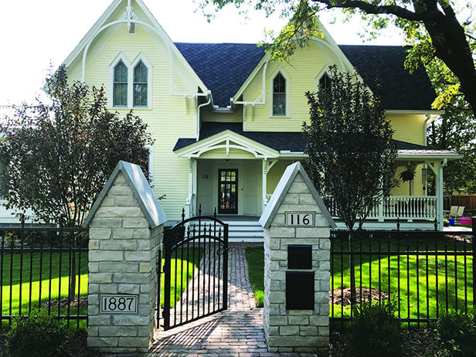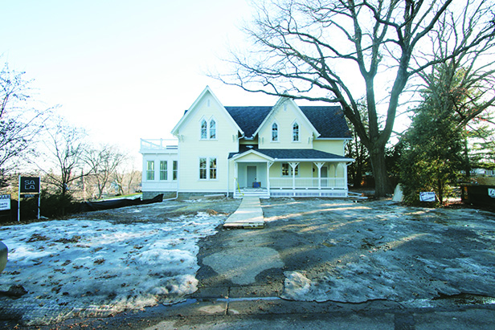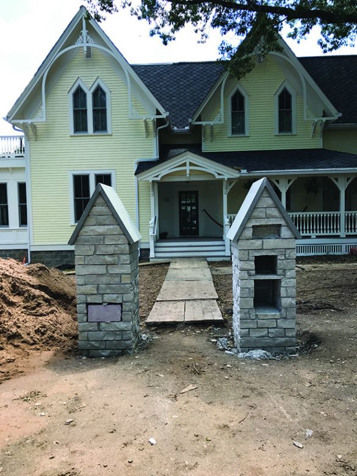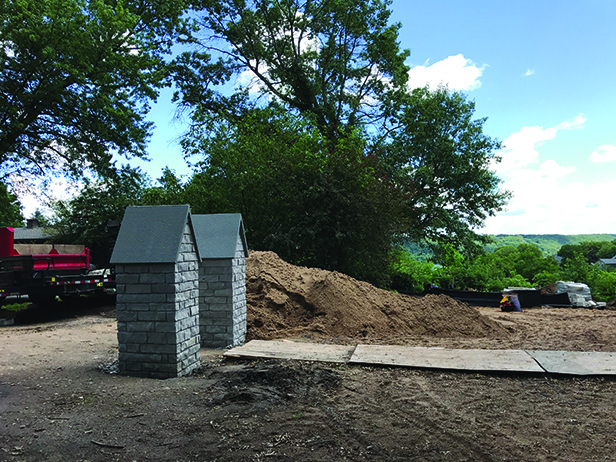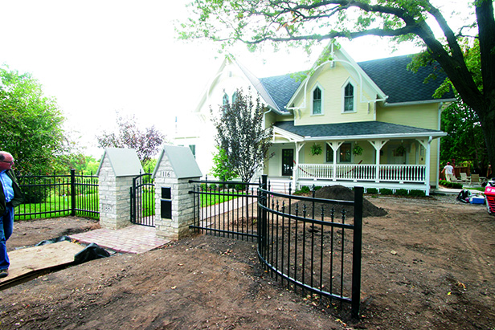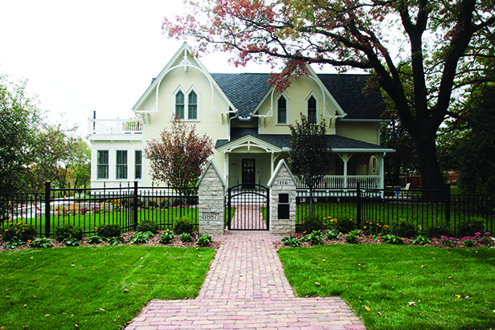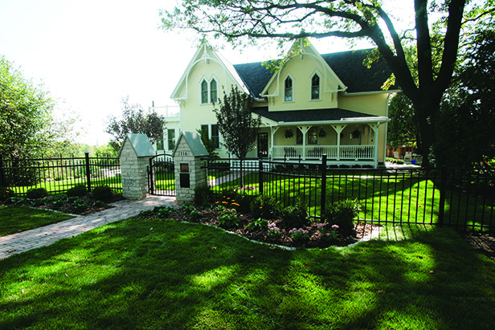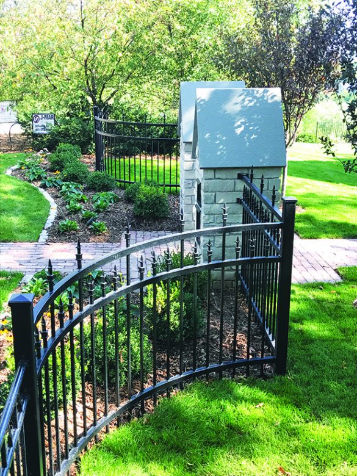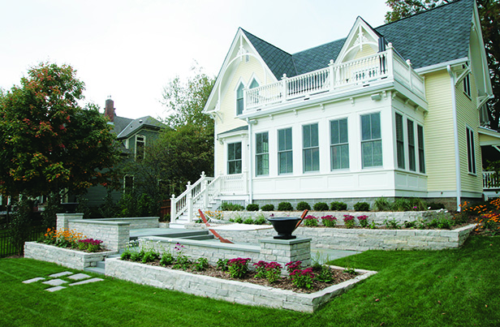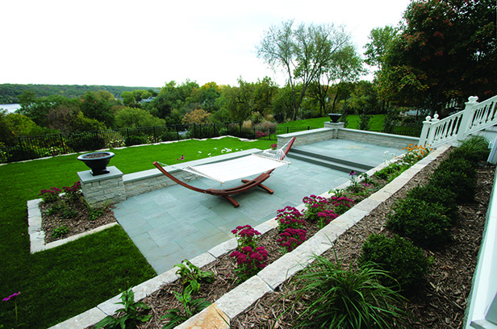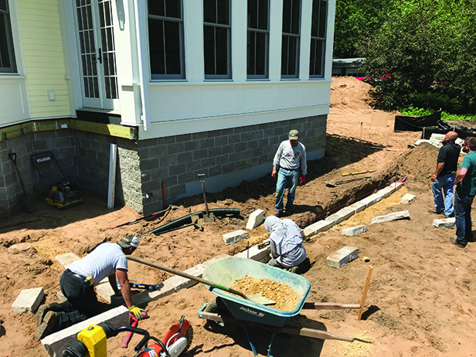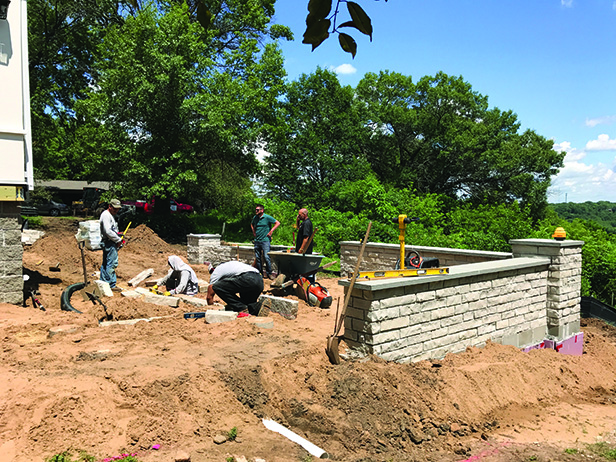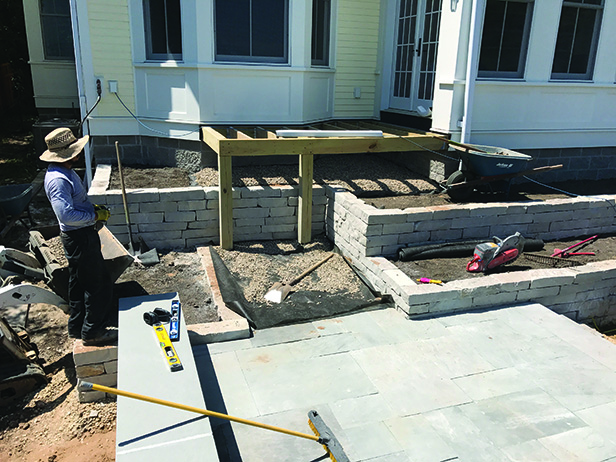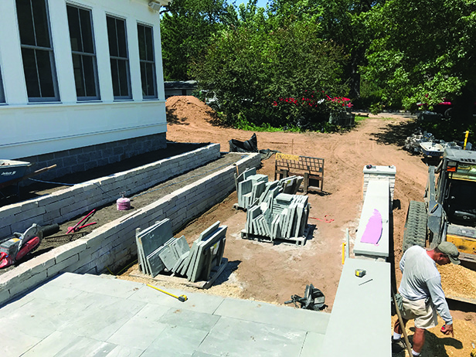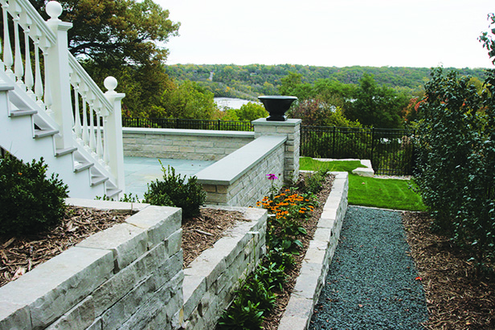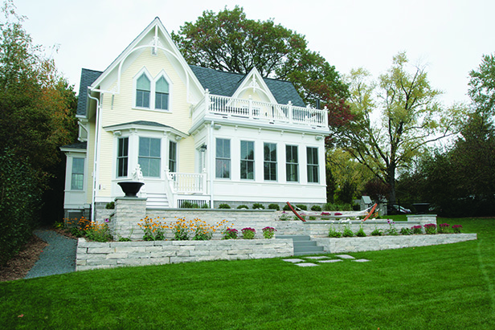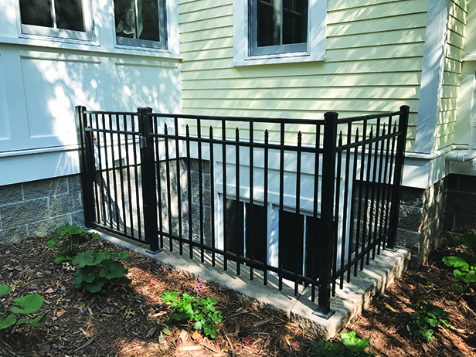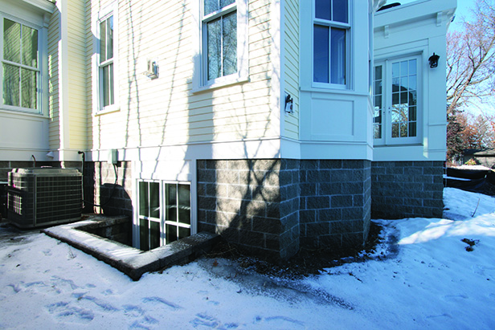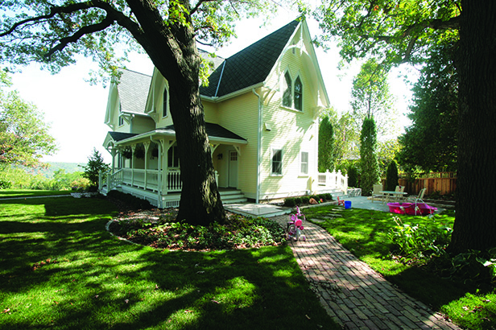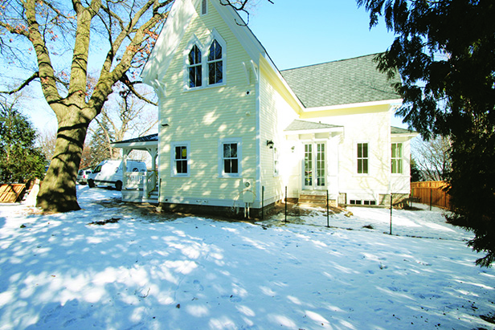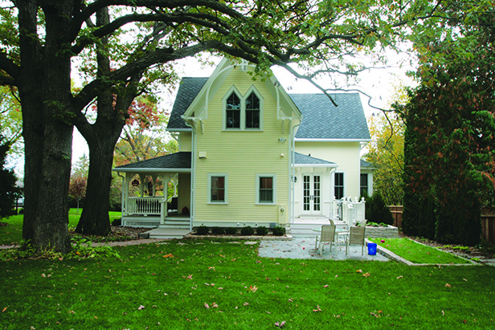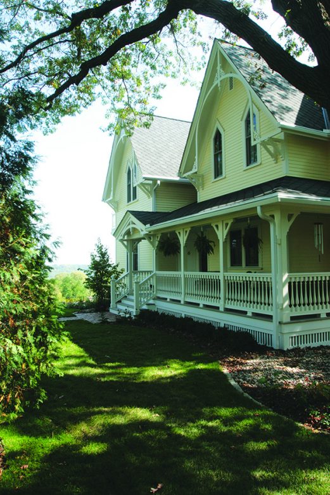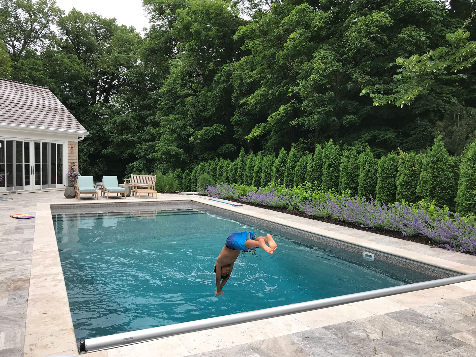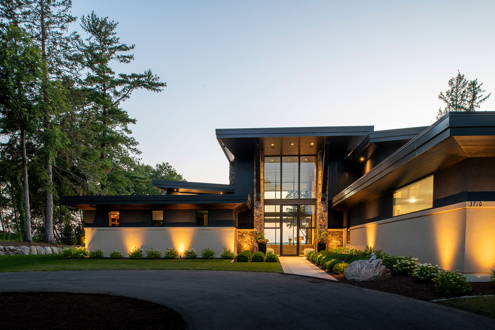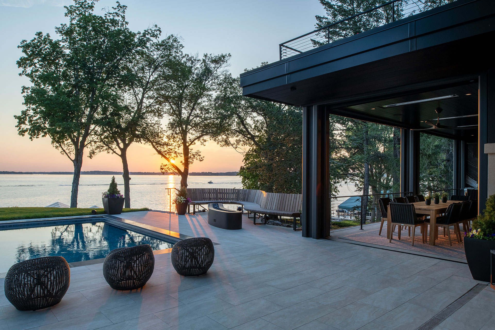Front Entry Before and After
This historic 1887 home in Stillwater, MN looking over the St. Croix River was really an honor to do the landscape design and installation for. Even though this home had a facelift (Architecture by SALA Architects), when you arrive at this home it feels untouched. From the peaceful views to the enormous trees that have been on this property for years.
When you drive up to this house we wanted it to feel like it was a step back-in-time. Imagine yourself arriving by horse and buggy. The front yard mortared stone columns mimic the dramatic peaks on the house. They also are what hold and support the front gate and front metal fencing. The front gate and fencing is partial custom, along with stock fencing. We wanted a dramatic curve in the fencing. So we designed it and had a local metal fabricator, Metalsmith’s Designs, create it for us.
We arrived on site once the interior remodel was well under way. This was the blank slate of the front yard we had to work with. The home is such a statement piece along with the views from the backyard of downtown Stillwater and the St. Croix river. It was exciting to dream of what this home had looked like and the history of the families that lived there!
The peeks on the front of the home were such a dynamic piece of the architecture that we want to pay homage to, but also not take your eyes way from them. We came up with a similar design with the two mortared stone columns – this would also be the place to install a mailbox, address sign, and the year the home was built. To resemble a roof, we used cut bluestone pieces.
Here you can see the dramatic custom curved fencing that Metalsmith Designs made for us. It added a unique and custom addition to this custom historic home.
For the walkway we used an old cobblestone paver to mimic what may have been there in the 1800’s.
Most of the plant material is low-profile, not to take away from the home’s architecture, except for the two pink flower crab trees (Velvet Pillar) on each sides of the columns. Velvet Pillar’s are a dramatic spring flowering tree.
Backyard Before and After
The backyard and terraced bluestone patio were designed around the amazing views from the house. There is a blue-chip rock side walkway from the side yard patio that easily brings you from the front and side yard to the back. When you walk out the back patio door there is a wood deck which bring you down to a bluestone terraced patio. The bluestone patio and home are both retained with limestone walls and a variety of plantings. We chose the light color of the limestone walls to keep it light and airy. The bluestone patio has varied earth-tone colors that complement the yellow on the home and the blue of the river.
It was also important for the backyard to remain open for the views and additional yard space for the kids to run around on.
We added bronze Gardenstone planters from Twisted Elements to add a pop of color on each column. Once they are planted they will add some height to the low profile area.
The view!
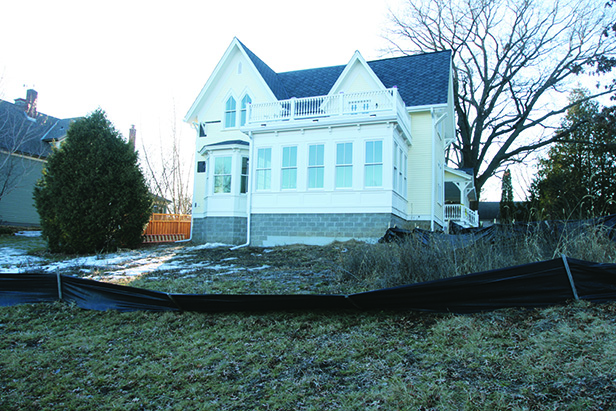
This shows the before image of the intense grade we had to bring up and retain with soils, limestone retaining walls, and the bluestone patio.
Our crew installing the base levels of the retaining walls.
Walls and part of the bluestone patio are completed and now the wood deck and stairs are installed.
The rest of the bluestone is ready to go in!
A before and after photo of the simple touches. We added a matching fence and gate around the egress window well for safety.
Side Yard Before and After
The side yard is what leads you to the garage, but we wanted to make it as important as the rest of the home since you see it from the entrance way. We continued the use of the cobble stone street paver for the walkway and smaller bluestone patio off of the kitchen.
This historic Stillwater home in Minnesota is revived and ready to take on another 100 years!
Learn more about our landscaping services in Stillwater.

