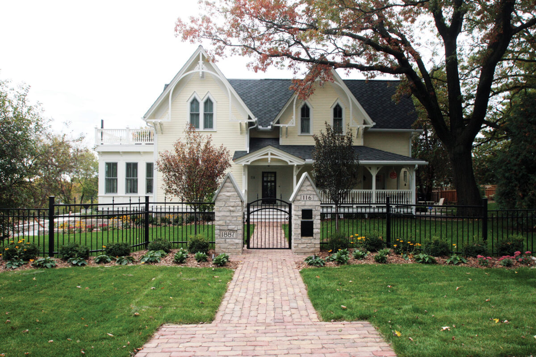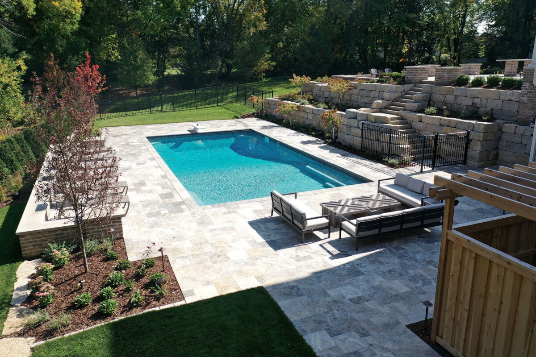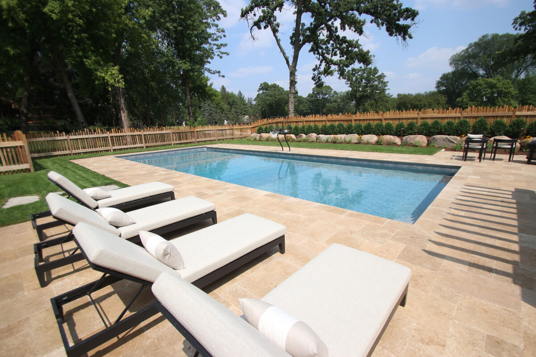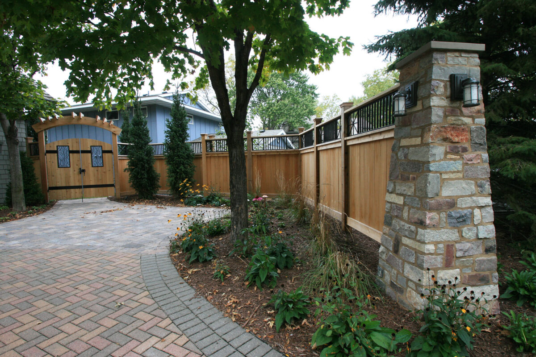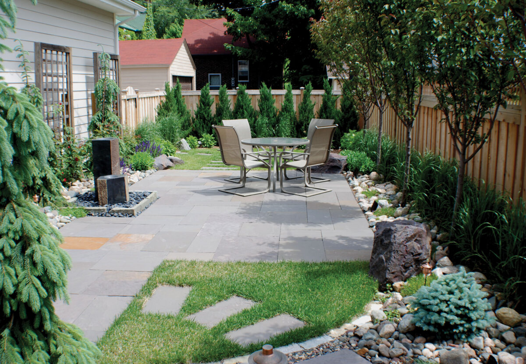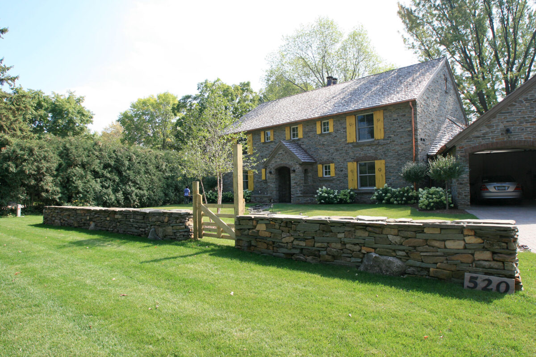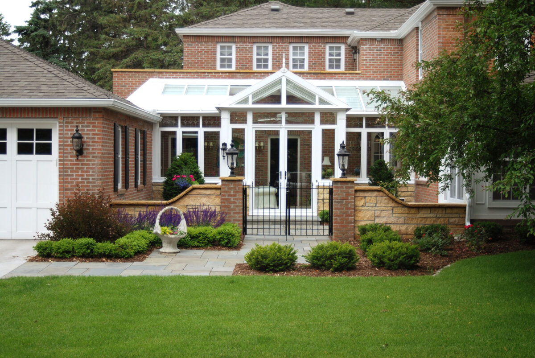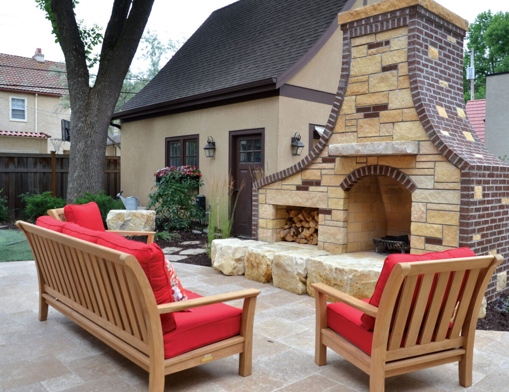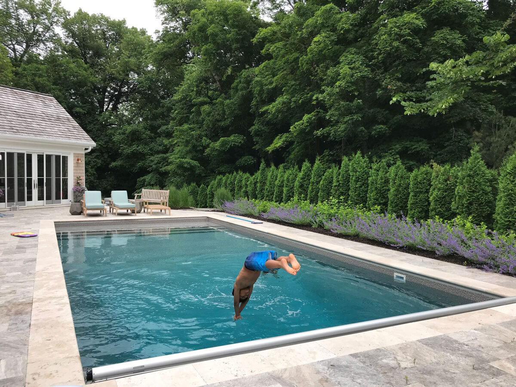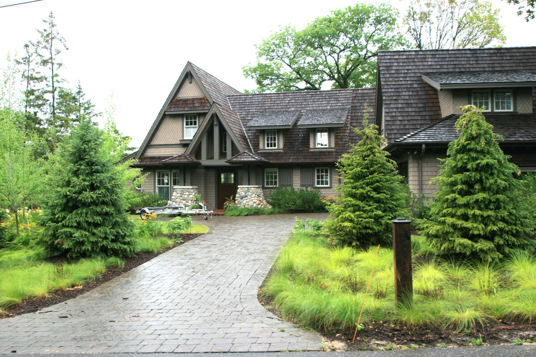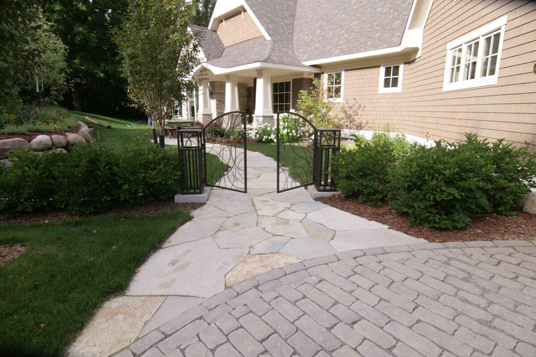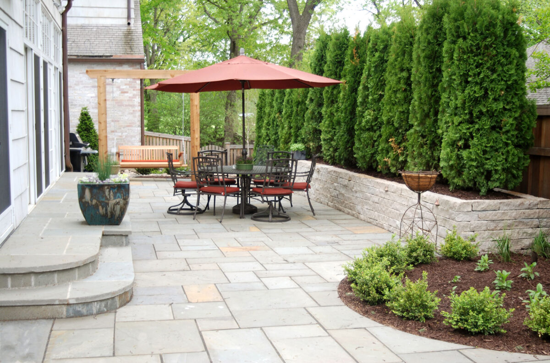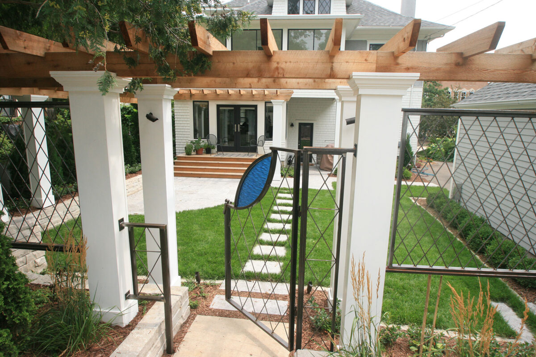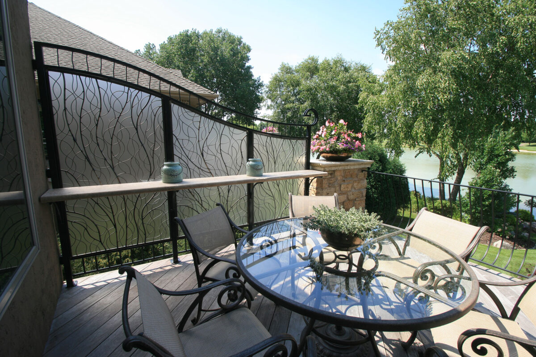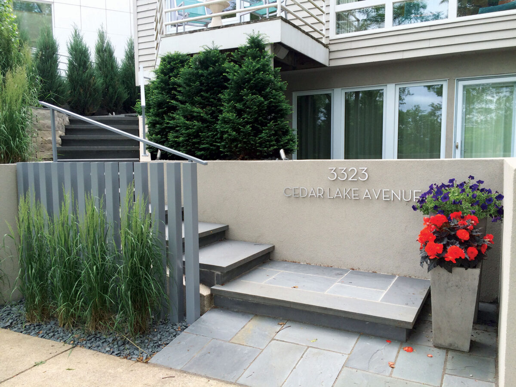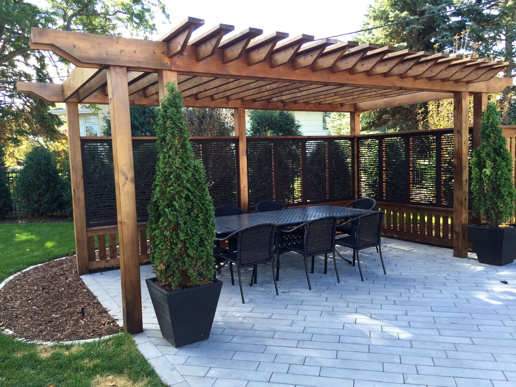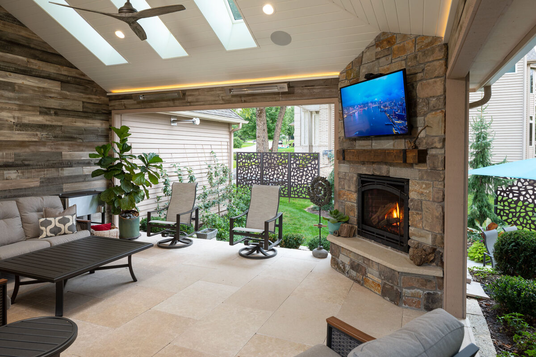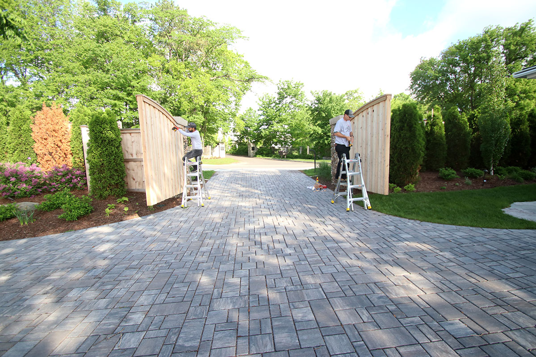Your typical black aluminum fencing can be expensive and somewhat generic looking, so we are constantly coming up with creative and fun alternative ideas to incorporate into our clients properties. I wanted to share some examples of screenage we have designed over the past 50 years! That’s fun, right?!
*Note that fencing of a certain height may be required by the city you live in, especially if you have a pool or spa. It’s purely for the safety of children and pets in the neighborhood. Most of the pools we install now have an autocover which then eliminates the requirement of having a pool enclosure in most cities.
Metal Fencing:
We’ll start with some beautiful aluminum and iron fencing we have used in the past. The first image is a historic home we completed in Stillwater, Minnesota. This rod iron fencing was designed and installed for esthetic and safety for their pets. We wanted to replicate the detail on the ornate home into the style and era of what the fencing would have looked like, possibly in the year 1887.
The second image is aluminum fencing was installed for city safety requirements in around this pool in Edina, MN. It’s a nice, light addition that you hardly take notice of.
Wood Fencing and Gates:
With wood it’s usually custom designed, so you can get a little more creative on how it is constructed. You’ll see in image one, we designed vertical split rail fencing. This creates a more modern feel to a traditionally designed split rail system and it also creates more privacy and security. This home is located in Edina, MN on a golf course and the homeowner wanted some privacy, but also to enjoy the view, so we didn’t want to go too tall.
The driveway in image two was also the access to the side yard and backyard. The homeowner wanted to create a privacy screen from the neighbors. We designed this cedar fence with a custom metal detail on top to really make it pop.
Image three is an example of a small Minneapolis, MN lot where the homeowner desired privacy from their neighbors. We designed a shorter 4′ fence wall on the alley side and extended the one between the adjacent property to 5′. We soften the cedar fence with a variety of trees and perennials in front of it.
Stone Walls and Features:
Image one, believe it or not, is in Wayzata, MN on Lake Minnetonka! It does resemble an Irish Cottage, so we went with the charm and design of it and built a dry-stacked stone wall between the house and street. This wall doesn’t necessarily screen the property, but it does give separation.
Image two is a remodeled home in Edina, MN. The homeowner wanted a courtyard feel at the main entrance. We designed a mortared stone curved wall with an iron gate to create separation and privacy.
The stone fireplace in image three separates the driveway from this residence patio and entertaining space. This was a creative endeavor (and beautifully executed) design in Edina, MN.
Plant Material:
Awe… plant material is a fun way to add privacy and screenage! You’ll see in image one that we used arborvitae along side of this new pool and patio install. The designer than brought in color with the purple perennials.
The homeowners in image two wanted a natural barrier in their front entrance and to create color year-round. We designed and installed a mix of pines (which stay green year-round), grasses (green and then brown), shrubs, and plenty of perennials to create screenage front the street on two sides.
Image three is a fun take on a “shrub fence” with a custom metal gate. This Wayzata, MN homeowner let us play with some fun elements at their home.
Image four is an example of a small Edina, MN home in the Country Club Area that needed privacy from the adjacent lots. We designed a raised bed to plant arborvitae, which raised them up to almost 10′. They also screen a wood fence behind it.
Custom Features – Metal
In image one this property needed separation and security from an alley in Minneapolis, MN. We designed an arbor system for shade and then incorporated custom metal screens and gate with a pop of color using blue acrylic.
This lake property in image two wanted separation on their deck from the adjacent property. We custom made a screen out of twisted metal and used frosted acrylic to still allow light to shine through.
This city lake home in image three needed added security, but wanted to keep the “open” modern feel of the architecture. We designed metal post (powder coated gray) to create a fence and to screen the home from the street and sidewalk.
Custom Features – OutDeco Panels
OUTDECO decorative modular panels are made of sustainable hardwood composite while OUTDECO Matrix products are made from recycled plastic. These ready-to-install decorative screens are cost-effective, extremely versatile, weather proof, and will enhance any project. We love to incorporate these into projects and purchase them from a local company, Twisted Elements, Inc.!
We designed OutDeco panels into this ceder arbor in image one to give this entertaining space privacy. The screens allow air to flow through so in the summer it’s not hot.
Image two designed OutDeco Panels into metal brackets and are installed directly into the ground to create privacy from the adjacent neighbors in Eden Prairie, MN.
We hope this gave you some additional ideas on ways to use many different elements for privacy and screening your home! As always, we are here to answer any questions you may have.

