Modern Cabin in the Woods
Cumberland, WI
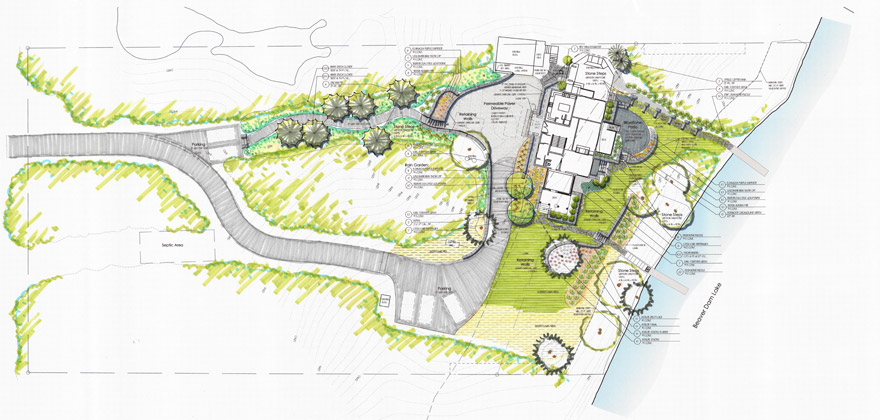
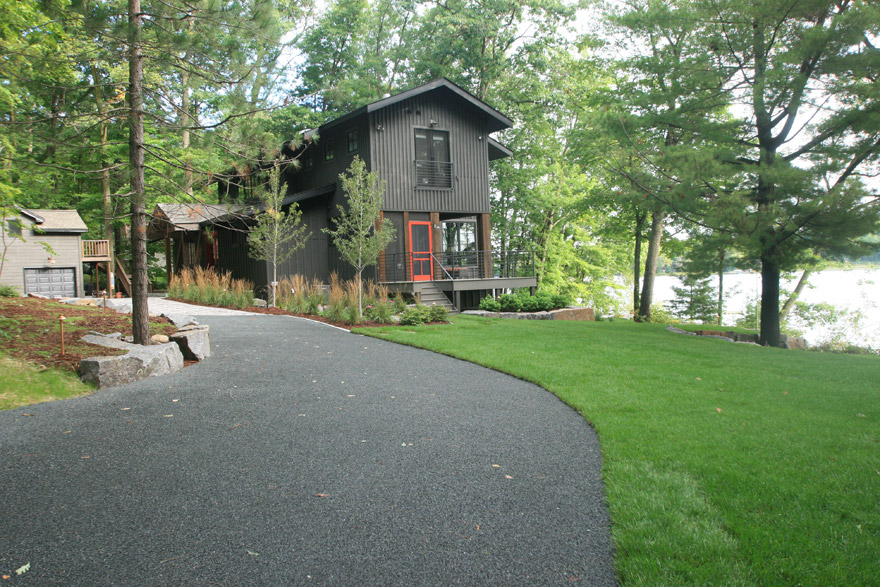
This cabin renovation project is about 2.5 hours outside of the Minneapolis-St. Paul Metro Area. They are a previous client that Yardscapes has worked over the past several years on their home in Edina, MN.
We scheduled a site meeting to review the existing cabin and property before it was removed during the fall of 2017. The architecture of the new cabin had very clean lines and a modern architecture feel. At this meeting, we talked about how to relocate the existing driveway, and change the grade of the slope to the front entry and foundation. The homeowners had talked about keeping the timber retaining walls and revisiting them in phase 2 of the project. David discussed with the clients how different and improved the flow of the lake side area would be if we raised the grade and removed the timbers during this phase. By changing the steps to walk out of the lower level, they would be able to walk right up to the bluestone patio and to the lake shore with ease. By raising the grade, it would also improve the drainage in this area.
In late December 2017, we met at their home in Edina, MN to review the landscape plan. We discussed the paver selection, retaining wall stone, and the natural stone for the lakeside patio. We worked with the local watershed district about the lake shore buffer area and I worked directly with the building contractor to keep out of the buffer area during construction. By doing this, we were able to save all the existing natural plants along the lake shore. Next, we had a meeting with the architect and the building contractor to show his team the landscape plan and the areas that would be in our scope of work/installation for the project. They agreed with my design details and installation for the project. We created a line item cost proposal and scheduled the project to begin in the spring of 2018.
By late spring 2018 we got started as weather permitted. We were able to deliver truckloads of the charcoal granite cubes to the site before road restrictions started. At the beginning of the project, David was on site two times per week to help set grades, retaining wall locations, and elevations. Soil balanced on the site, so we only need to haul in black dirt for the planting and lawn areas.
We also got started on the lakeside timber wall. Then, the grading and installation of the charcoal granite cube retaining walls went in. After completing 80% of the lakeside of the cabin we moved to the front, removing the existing driveway, excavating for retaining walls, and sub-cut for the permeable paver system. When the walls around the paver area were complete, the permeable interlocking concrete paver system was installed.
With hard surface installation complete in the front and lakeside areas, plant installation started. By this time, the cabin construction was complete, and the clients were using the cabin. With the paver driveway complete, they could drive to the front entry and unload items. Once the plant installation was complete, the irrigation contractor installed the watering system and we installed the outdoor lighting system at the same time.
Around August 2018 the project was coming to a completion when the final grade/top soil and sod were installed. Sod was installed covering the disturbed areas around the cabin. The final step to the project was to install the 3/4″ Gray Trap Rock on the driveway and compact it in place.
The clients had not been to their cabin for a few weeks and upon their return the project was complete! With their first drive on the newly relocated driveway and permeable paver auto court they were extremely happy and pleased with the final look of their property. That night the outdoor lighting came on, which was another approval of the landscape design and installation of the project.
Check out the photos of this landscape design and construction project in Cumberland, WI below, and contact us to discuss how we can transform your outdoor space.
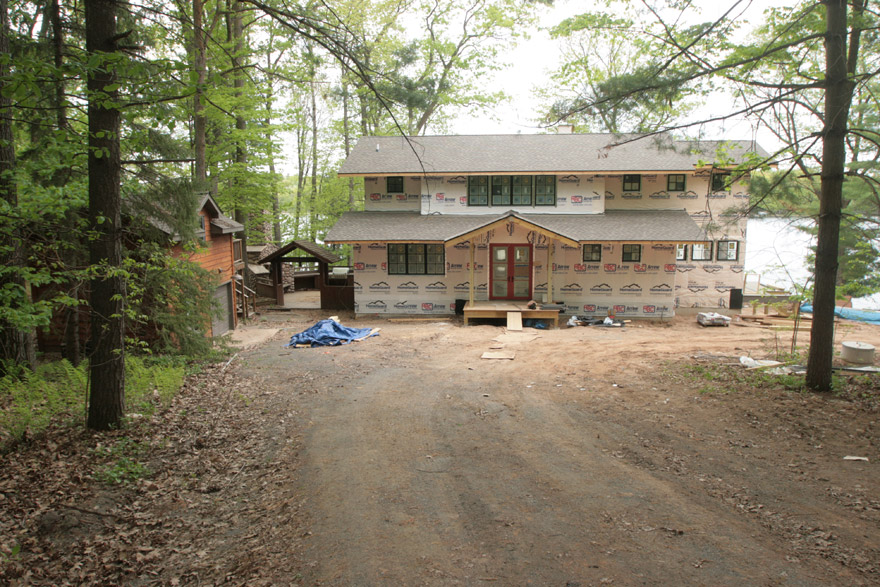
Photo of the old driveway leading to the new cabin built on the existing foundation of the old cabin. Rain and melting snow would run towards the cabin front entry and foundation.
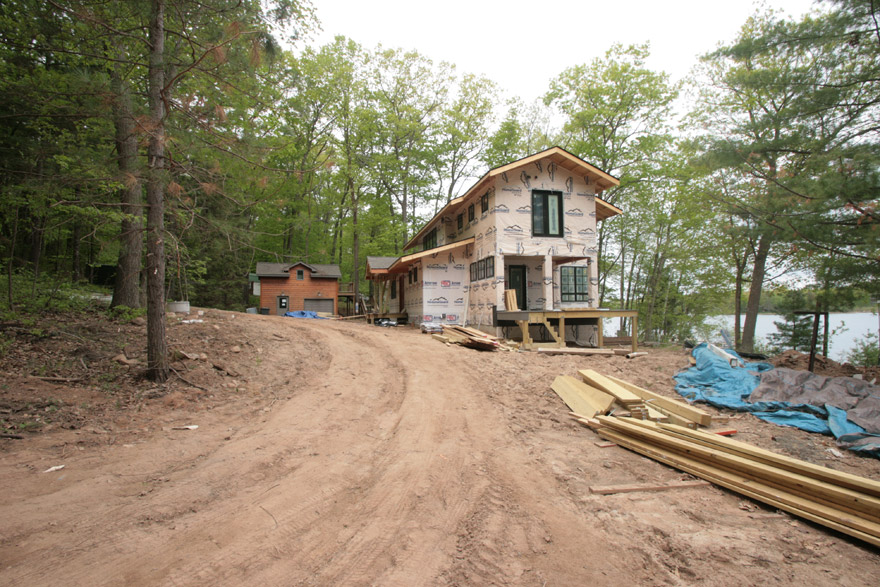
South facing side of cabin. From this angle you can see the grade sloping to the structure.
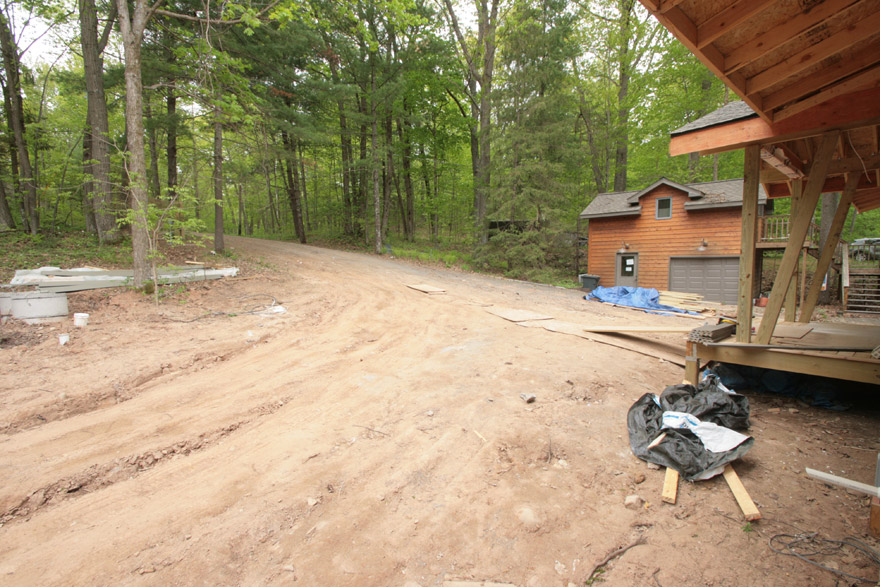
Angle and slope of the old driveway. Raised front wood entry to cabin. Detached garage in the background
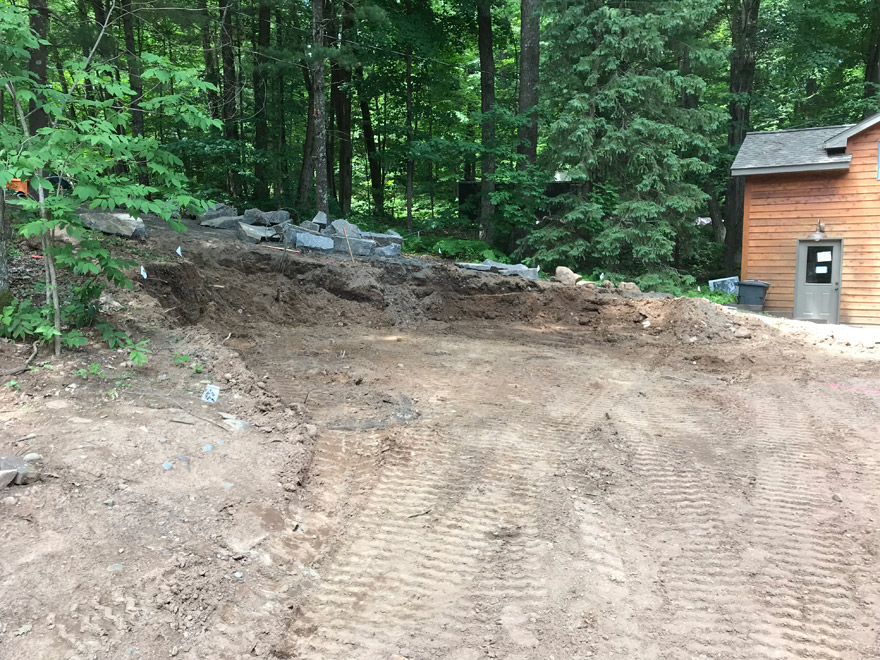
Excavation of old driveway to create space for the new proposed retaining wall that will change the old slope that drained towards the structure. Subcut grade for permeable paver driveway system.
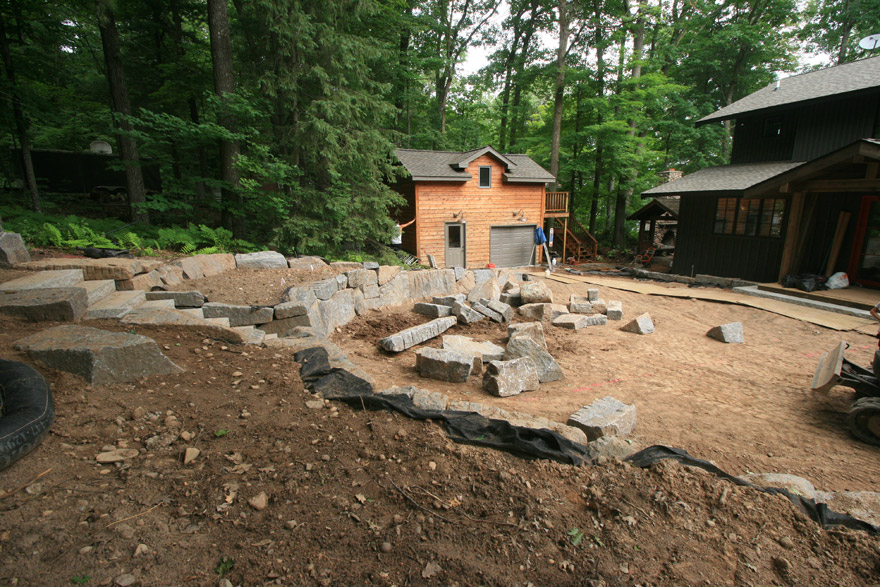
Installation of Charcoal Granite Cube retainning walls. Walls 4′ or under in height. Installation of Greyton Sandstone steps 48″ length, 16″ tread, 6″ riser.
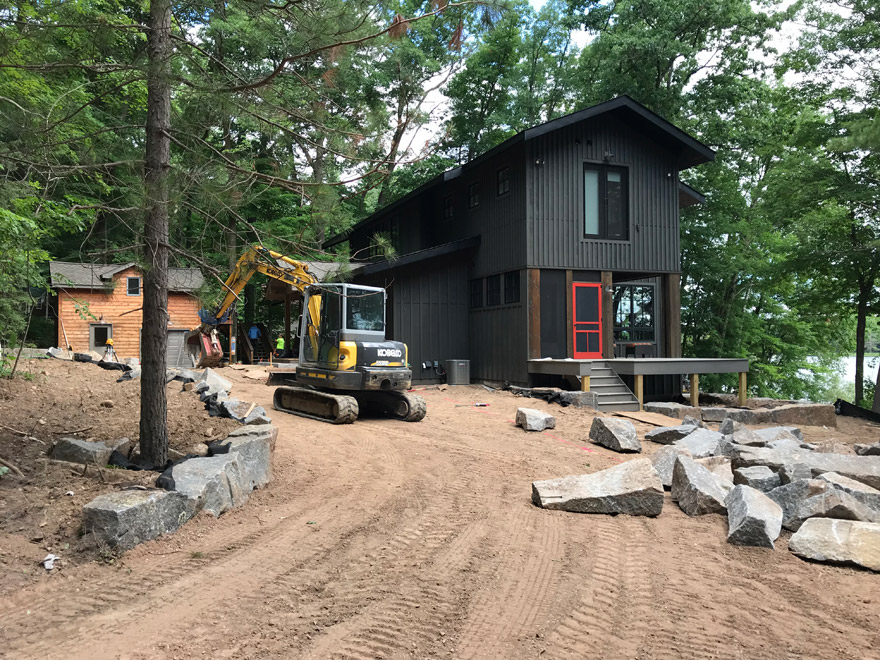
Installation of Charcoal Granite Cubes along proposed new driveway. Retaining wall planter around the base of the wood deck to raise grade (deck post are direct bury green treated 6″x 6″) for plants to screen area under the deck.
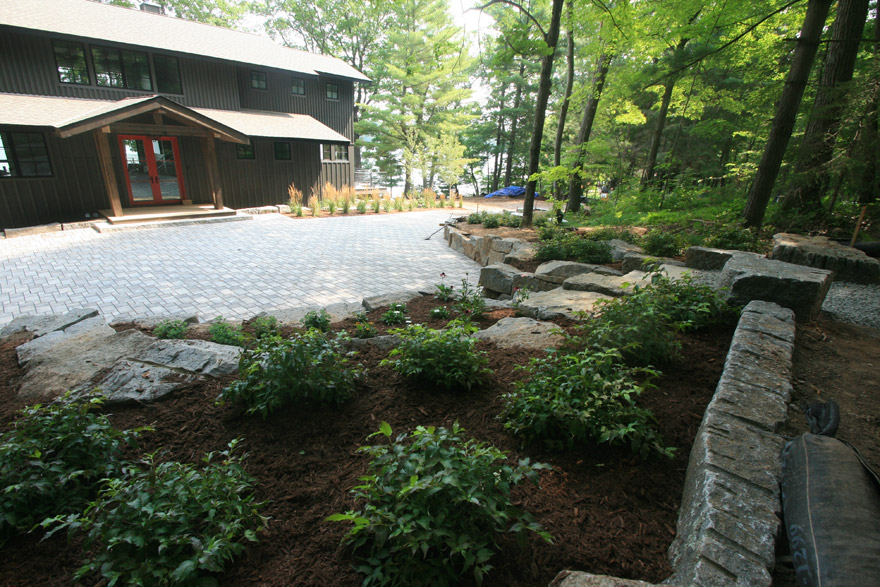
Front entry of cabin using Country Paver permeable interlocking concrete pavers. Charcoal Granite Cube retaining walls surround the paver driveway and direct water away from the driveway/cabin. Planting of plants in wall terrace areas.
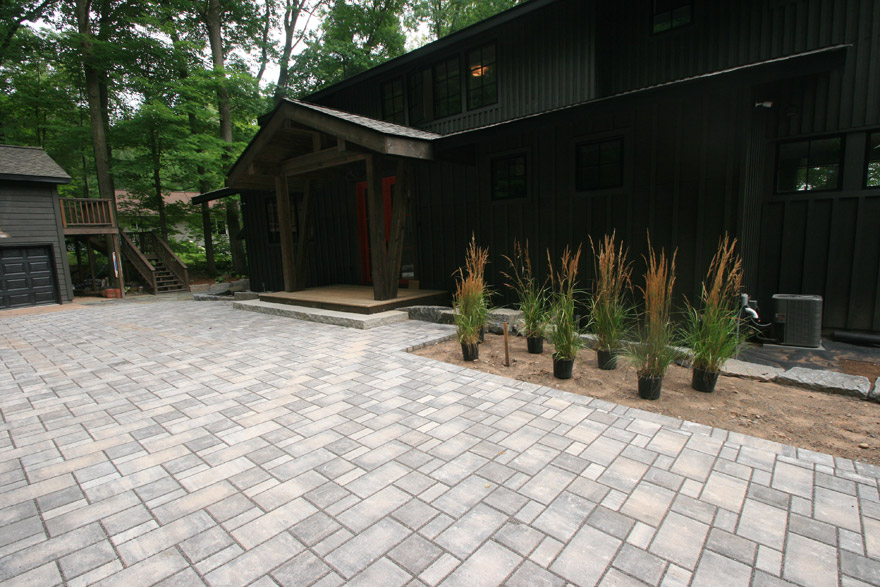
Paver driveway connecting to the wood deck front entry. Greyton Sandstone step along wood entry to create a 6″ rise, 16″ tread step. Karl Foerster Grasses along driveway edge. Charcoal Granite cubes along front of the cabin foundation to direct water away from this area.
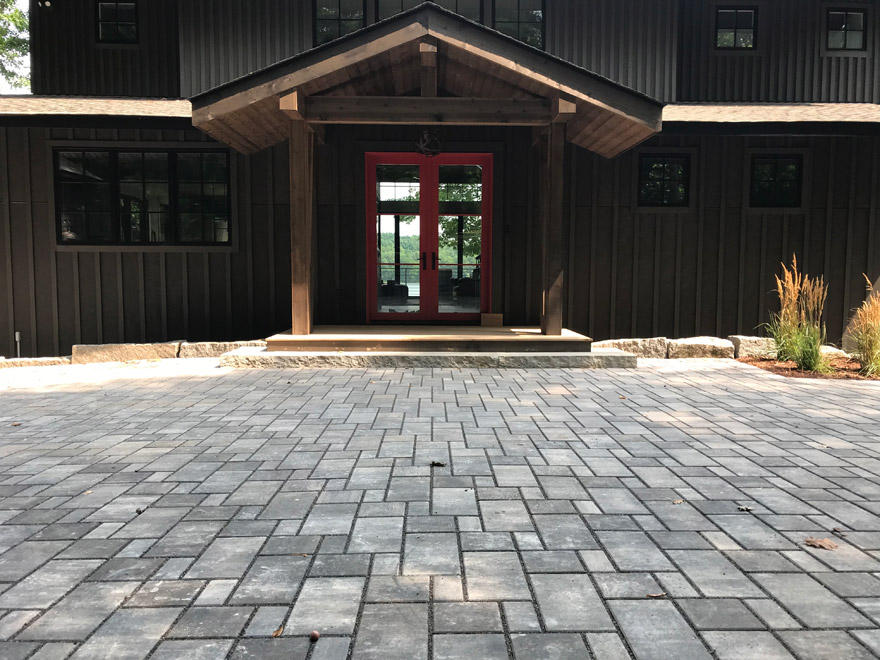
Cabin front entry, paver driveway, and stone step. Space between pavers featured crushed granite chip that allows water to pass thru the paver space.
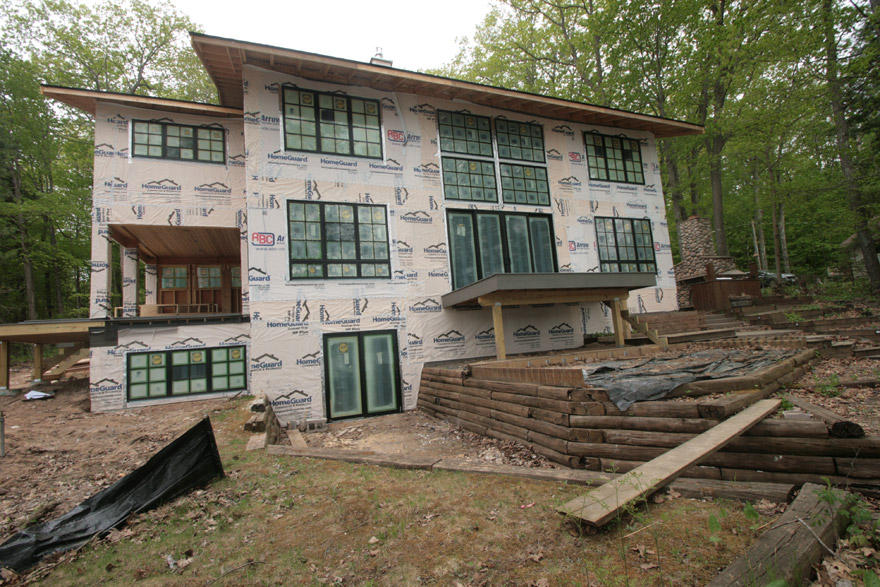
View of the lakeside new cabin structure on old existing foundation. Existing wood timbers before the removal started. Lower level doorway was framed by the wood timbers creating a divide in the yard space. Previously, there were a lot of elevation changes and it was difficult to walk from area to area in the rear of the cabin.
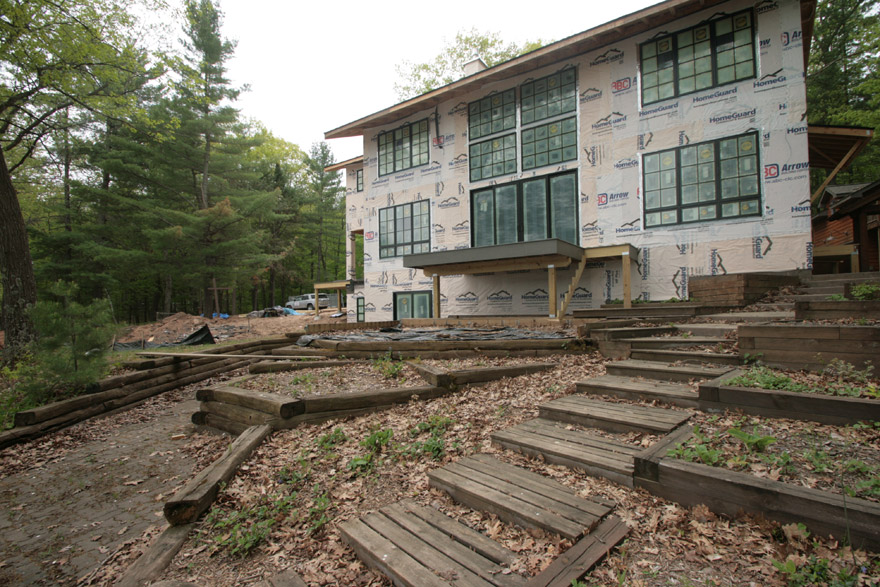
View of lakeside shown the wood timbers before removal and grading of area. New deck before the new wood steps installed.
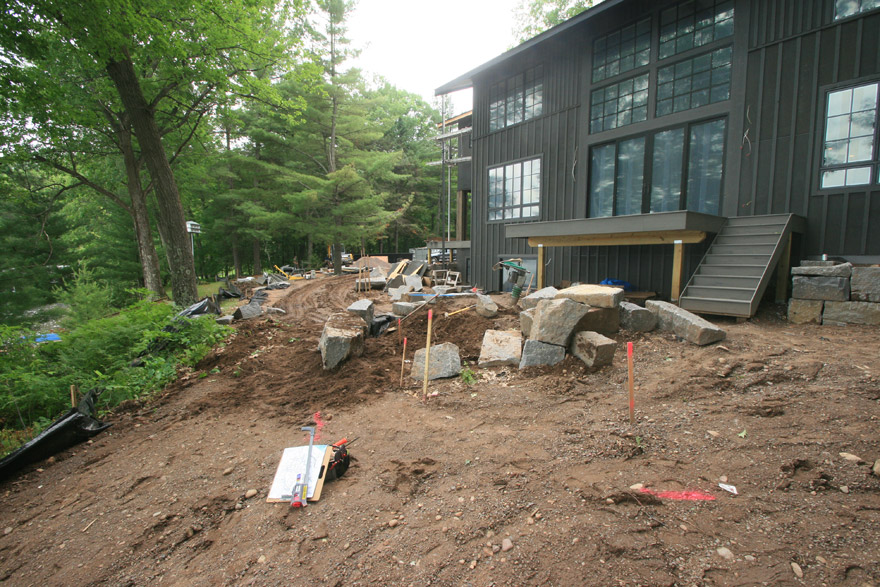
View of the lakeside of the cabin after removing the timbers. Grading and starting installation of Charcoal Granite Cube walls to create support the Bluestone terrace.
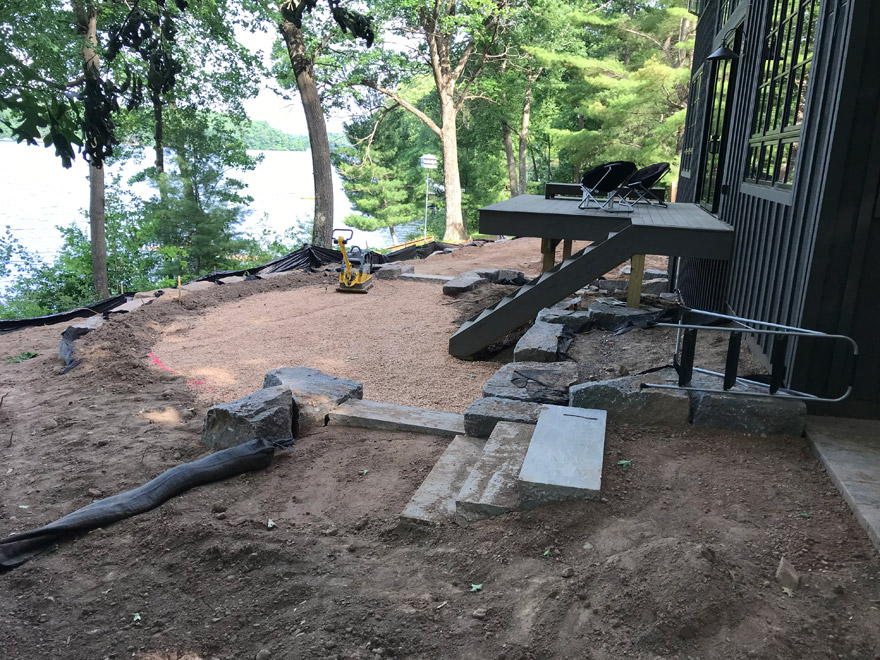
Compacting of clear rock base for Bluestone patio. Stone steps for elevation changes leading to the patio area.
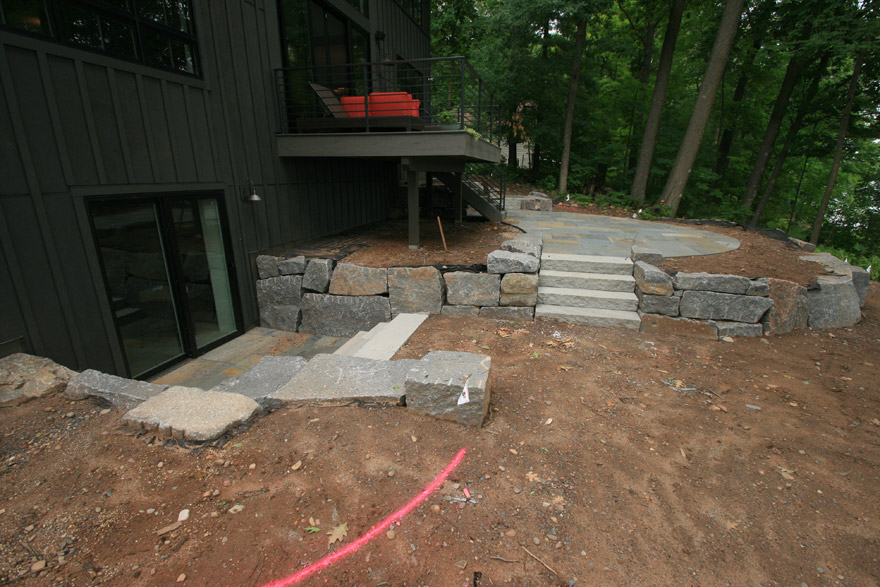
Lower level patio door with Bluestone landing at the doorway that is installed over a permeable drainage system. 4″ p.v.c pipe under bluestone landing that daylights into the buffer zone. The stone steps up to grade from lower are 5′ wide and are low enough to not block views to the lake from the Lower Level. Stone steps to upper Bluestone Patio.
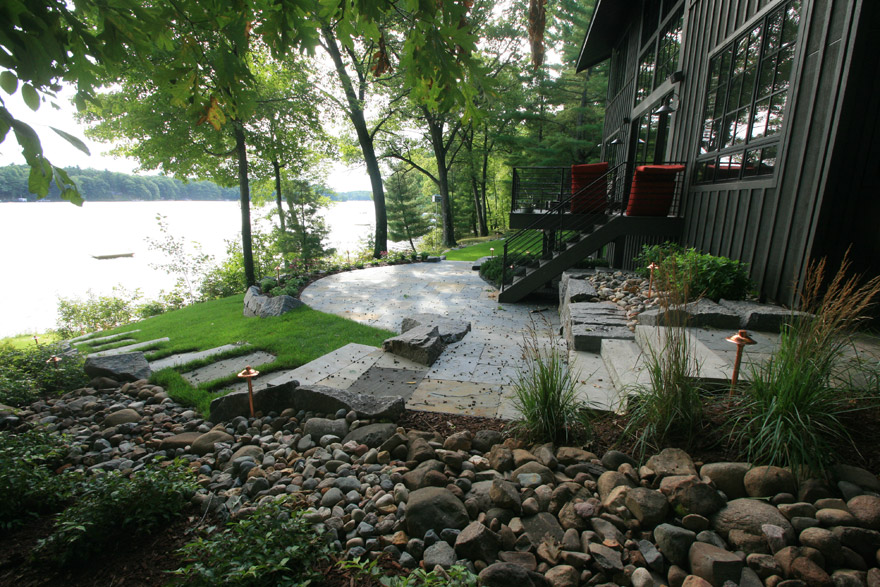
Rip-rap dry creek to control water runoff to the lake. Stone steps with irregular shaped bluestone pathway to the lake shore and dock. Wood deck steps landing on the Bluestone Patio. Perennial planting along the patio edge.
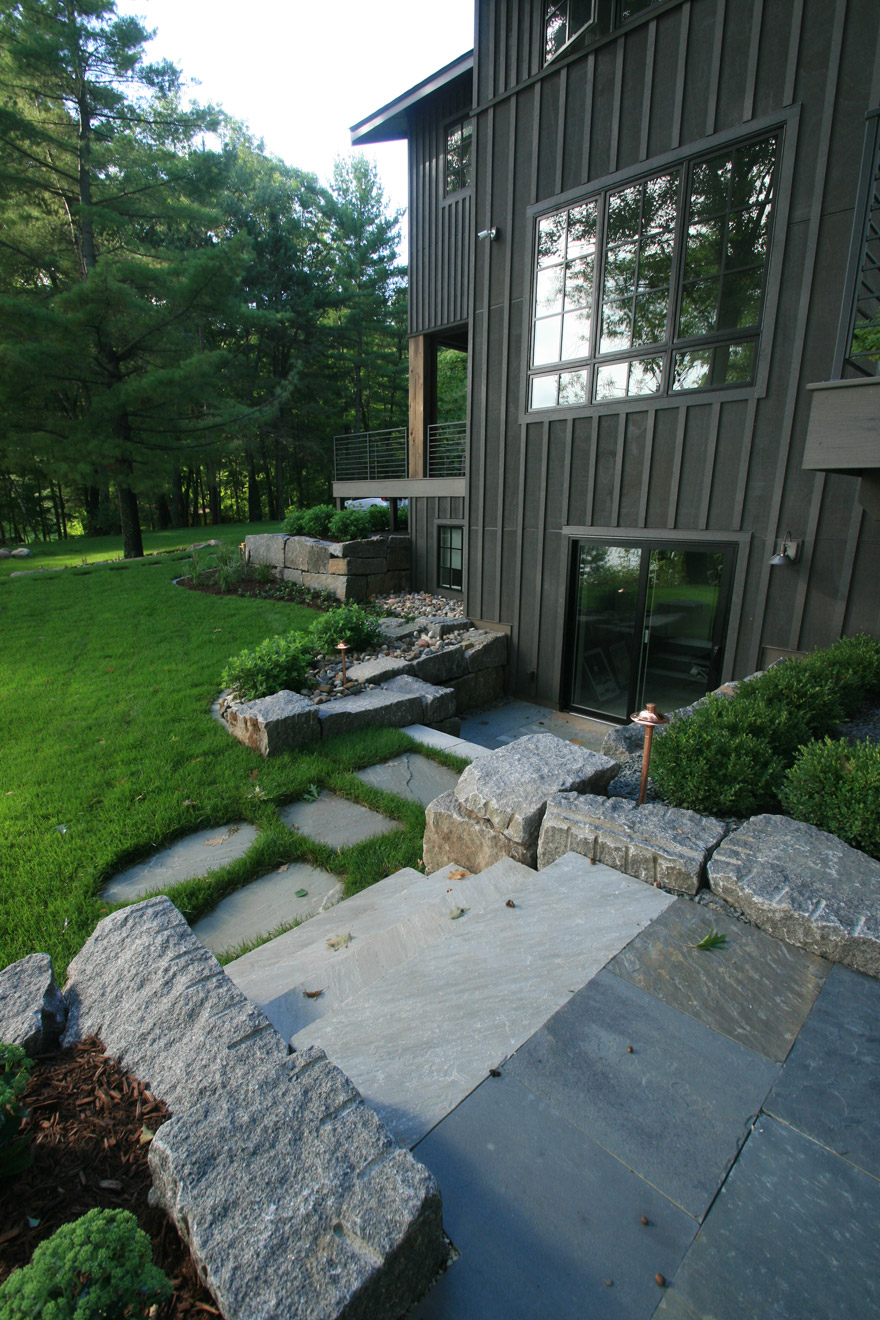
Stone steps from the upper Bluestone leading to lawn and the lower level stone stairway. Stone wall around base of wood deck raises the grade for plantings to screen the area under the deck. Lawn area to the south side of the cabin along the lake.
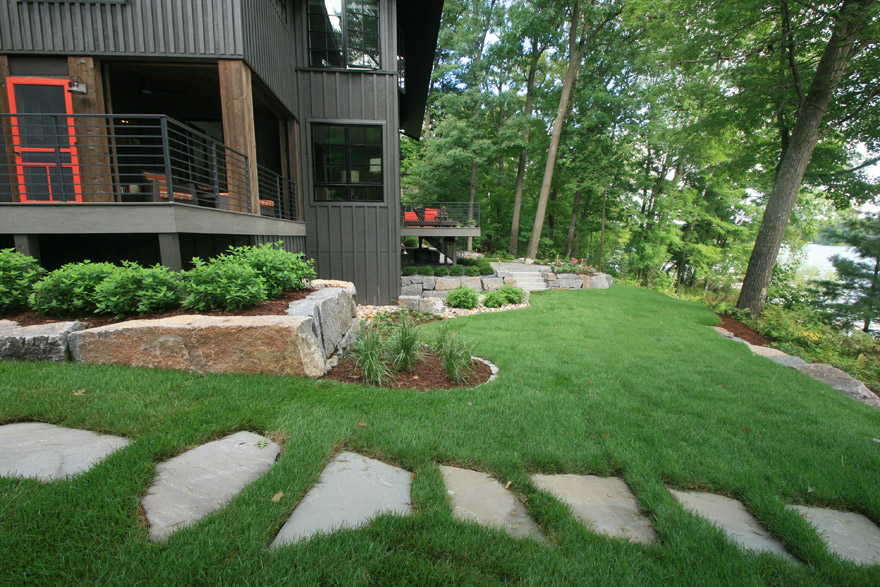
Stone wall around the deck base, and irregular shaped bluestone path to the lake shore. Lawn space that connects to the lakeside Bluetone patio area and continues to the Bluestone pathway to the lake. The edge of the lawn area is long creating the lake buffer zone.
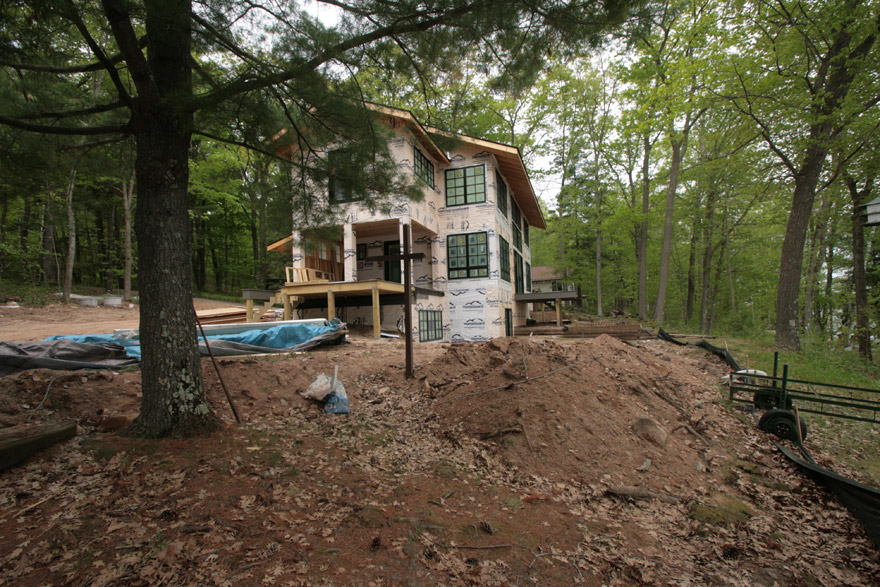
Grading the south area of cabin. Keeping soil away from the existing White Pine tree.
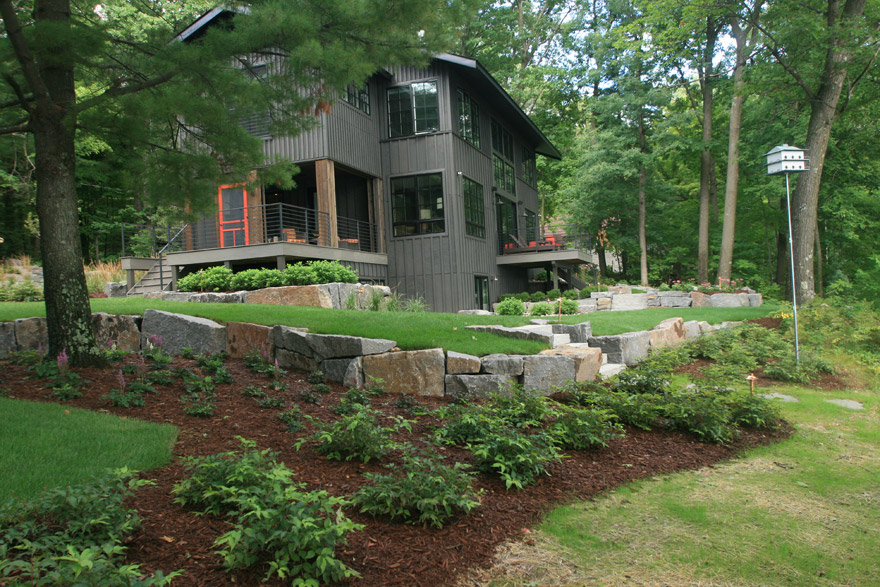
Charcoal Granite Cubes retainning area around the existing White Pine Tree. Assorted Astilbe planted around the base of the White Pine Tree. Upper lawn leading to the upper Bluestone Patio area. Dwarf Bush Honeysuckle planted along retainning wall in buffer zone area.
