Curb Appeal
Minneapolis, MN
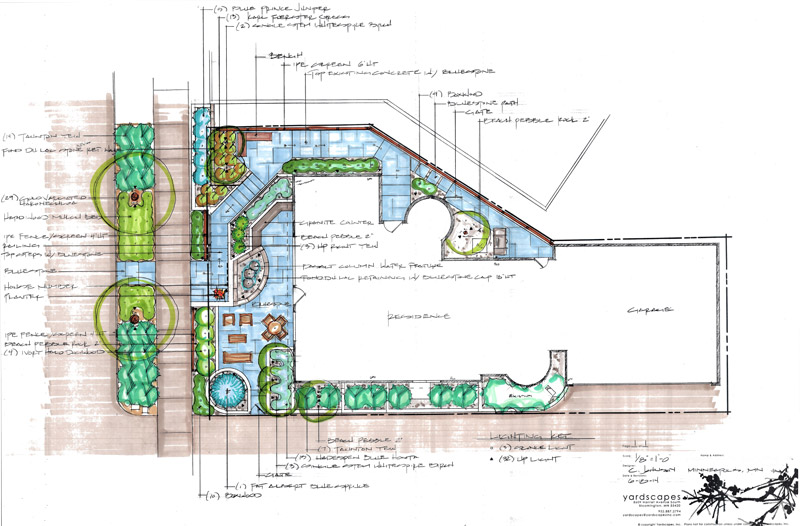
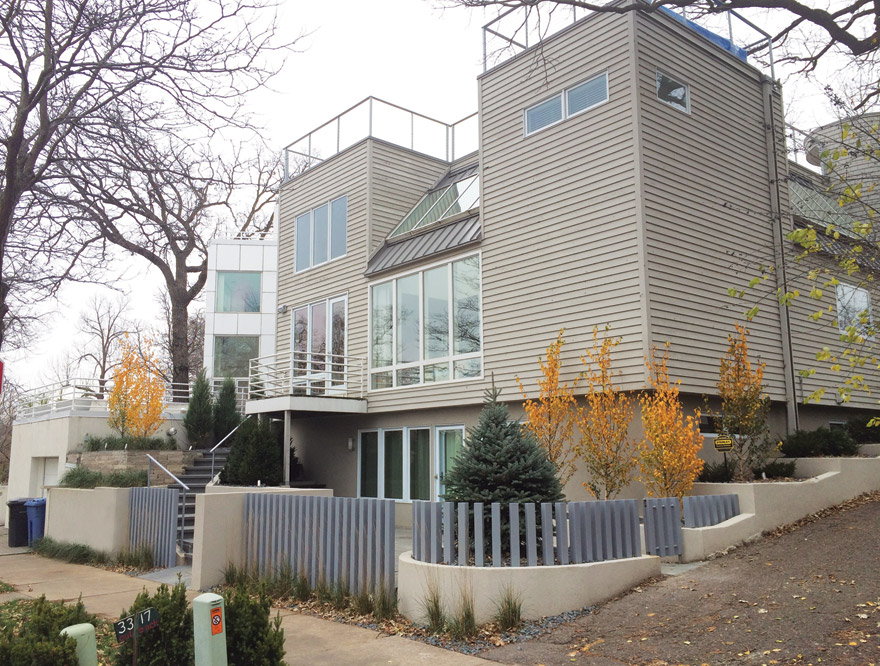
Located near Cedar Lake, this Minneapolis home’s curb appeal was in dire need of a makeover. The homeowners are both professionals that had wanted a finished exterior product to be unique, functional and aesthetically different from the ordinary landscape. After a few months of working through the landscape design and budget process we started the installation in late summer.
The clients had a few broad goals in mind but did not know the site’s true opportunities and limitations. The existing vegetation was so overgrown it was difficult to visually see the overall site. The site is comprised of three main areas. The first is the lower terrace area which is accessible from the lower level of the home. There was a desire to create space to entertain and lounge in this area. The lower terrace is adjacent to the sidewalk that is frequently used by people on their way to Cedar Lake. Separation was desired without visually blocking the two areas completely. The second area is the entrance stairs and walkway that leads to the entrance door to their home. The existing aggregate stairs and walk were in good structural condition but were not aesthetically pleasing. The neighbor has an outdoor terrace that is visible as you walk up the entrance stairs and along the walk to the entrance door. It was important to create visual separation between these two spaces. The third area is the back garage door. This is where the homeowners let the dog out so they wanted an area for the dog to go and it needed to be enclosed. This area also is where the grill is located and they wanted enough room to be out there while grilling.
After multiple meetings, as well as design and budget reviews we agreed on a final design and were ready to install the project. The lower level terrace area was stripped of all existing vegetation and pavers. The only element that remained was the stucco planters. However, with a new coat of stucco they appeared to be newly installed. Bluestone was chosen for the patio material. Steel tubes were powder coated and painted to coordinate with the bluestone, stucco walls and house color. The steel tube fence gives the property a striking look while giving a sense of separation between the terrace and the sidewalk. To enhance the look the top tube height remains consistent from the entrance stairs all the way to the house despite continual grade change. A granite countertop was added to the stucco wall under the deck to provide a serving area while entertaining. A custom built ipe bench with support legs was painted the same color as the steel tubes.
Now no one can miss the address to the home at the entrance stairs. The house number and spelled out address in stainless steel letters is front and center. Steel tube fencing softens the side profile of the stairs as well as tying the front to the lower terrace area. Full sized bluestone treads top the existing concrete stairs. New hand rails were painted and installed along the stairs. Skyrocket junipers provide privacy between the new bluestone select topped walk and the neighbor’s outdoor terrace. The color of the junipers also coordinates with the new walk and tube fencing.
To continue onto the back garage door area you now must enter through the custom steel mesh gate flanked on both ends with steel tubes that continues the theme through the site. Pet friendly artificial turf was installed for the family’s dog. Steel tube posts were installed to mask the air conditioning unit. A custom cedar screen separates the space between the two properties. A bluestone landing provides ample space around the grill for the homeowner.
The entire site is irrigated and a compressive lighting system illuminates the landscaping and architecture.
Check out the photos below, and contact us to discuss how we can transform your outdoor space.
Before
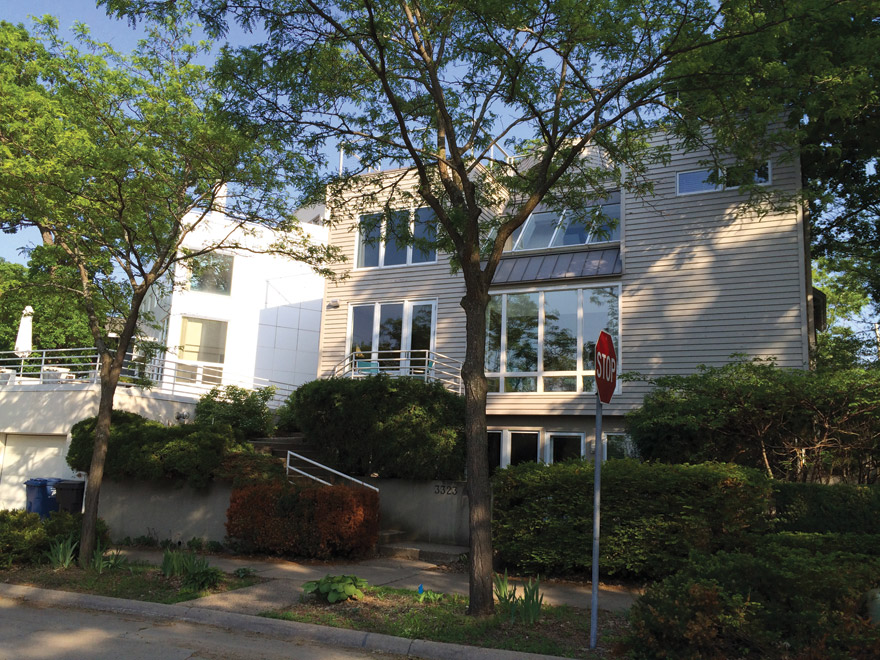
This is what the front of the home looked like prior to implementing the new landscaping.
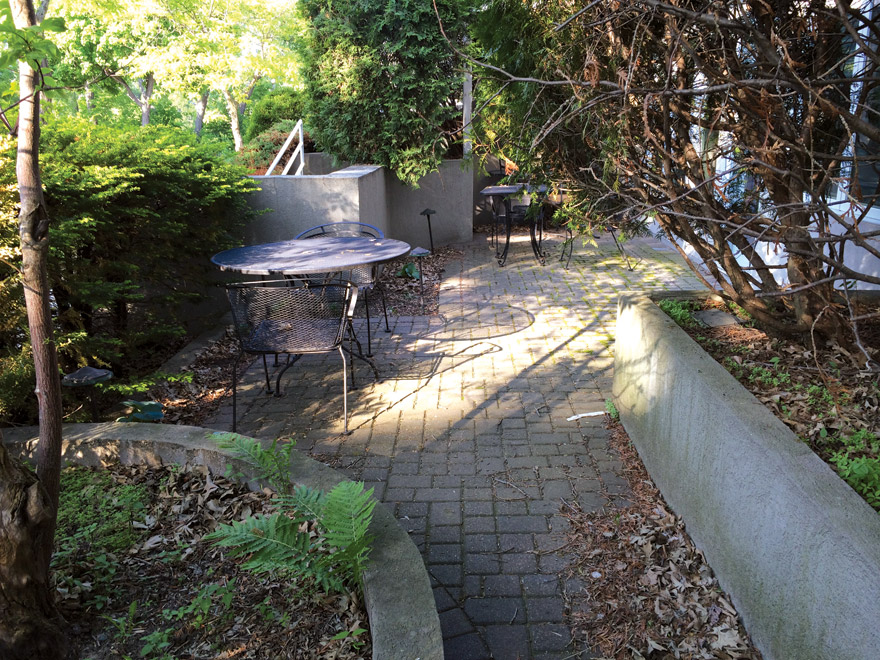
The lower walk out patio area prior to landscaping.
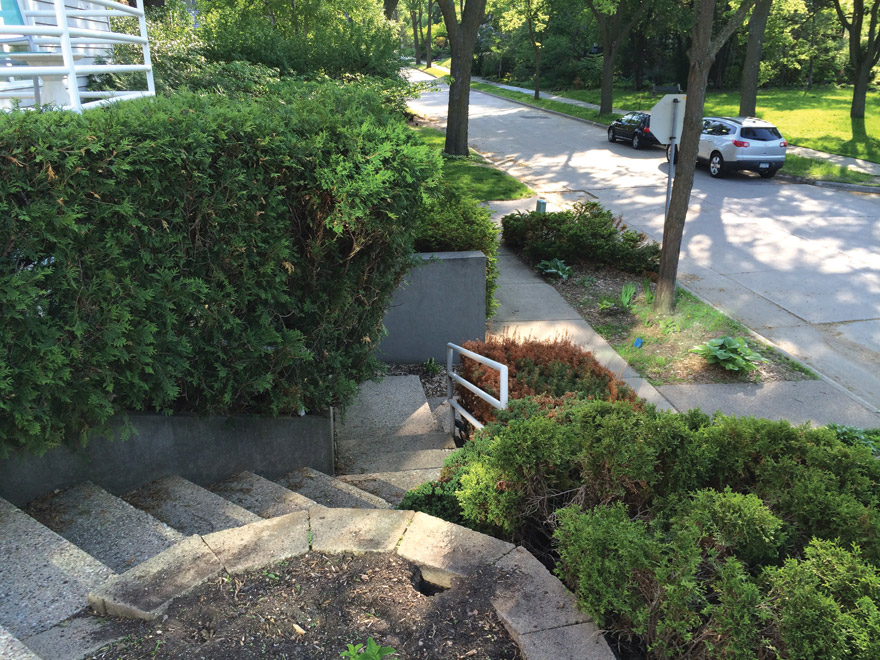
A view from the upper stairs to the lower patio area prior to landscaping.
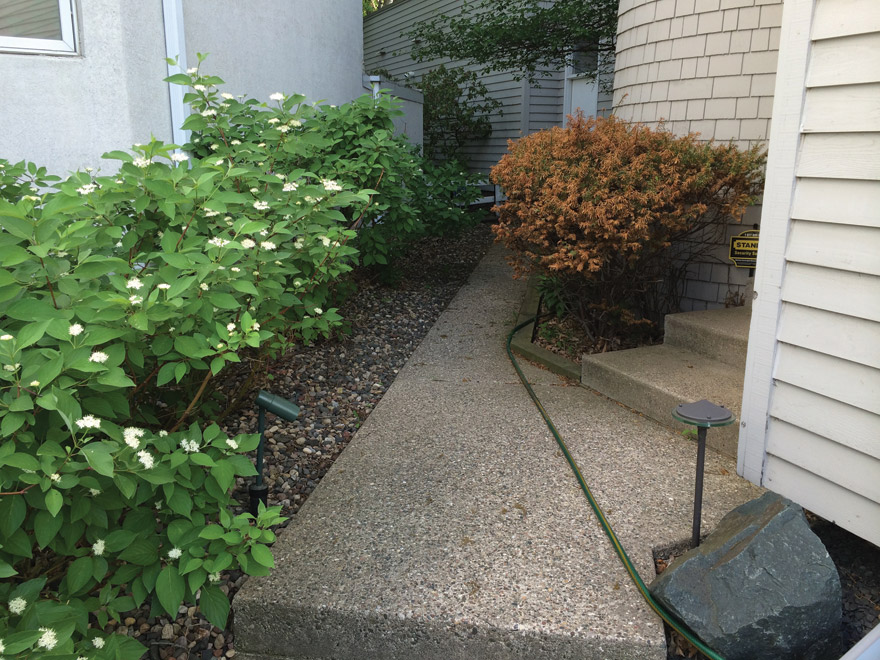
A view to the grill area and main entrance prior to landscaping.
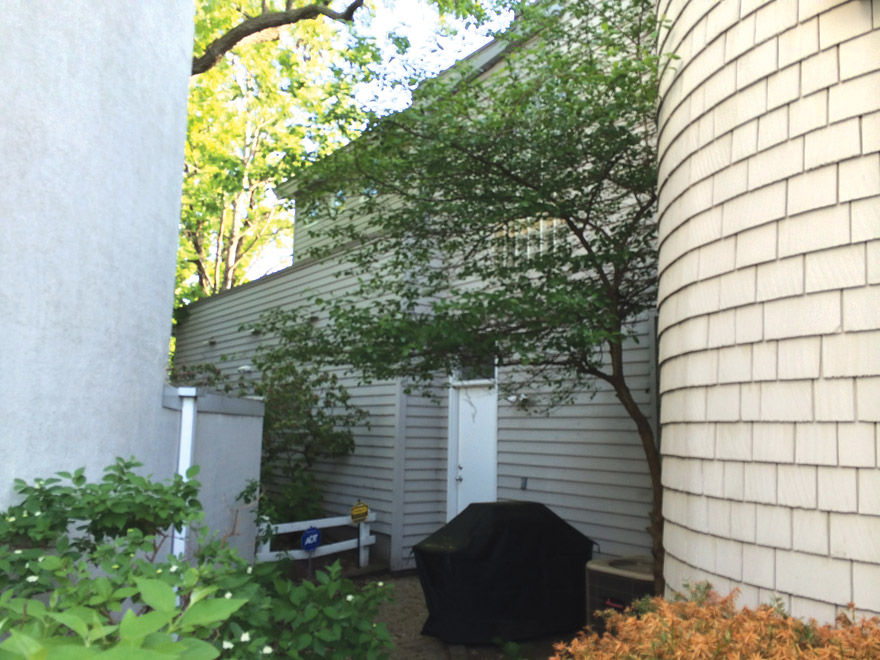
The grill / doggy area prior to landscaping.
Construction
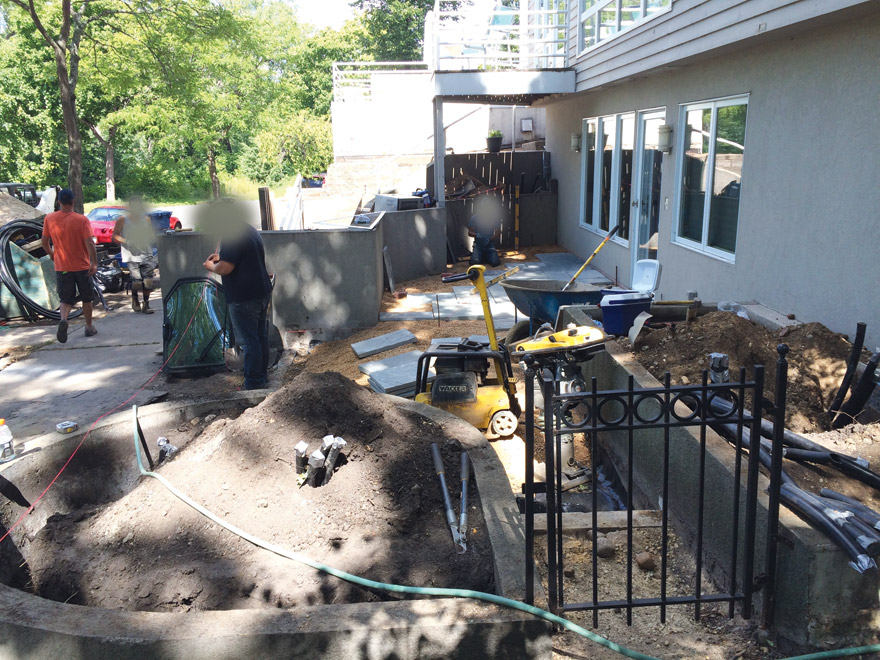
The lower bluestone patio is under construction.
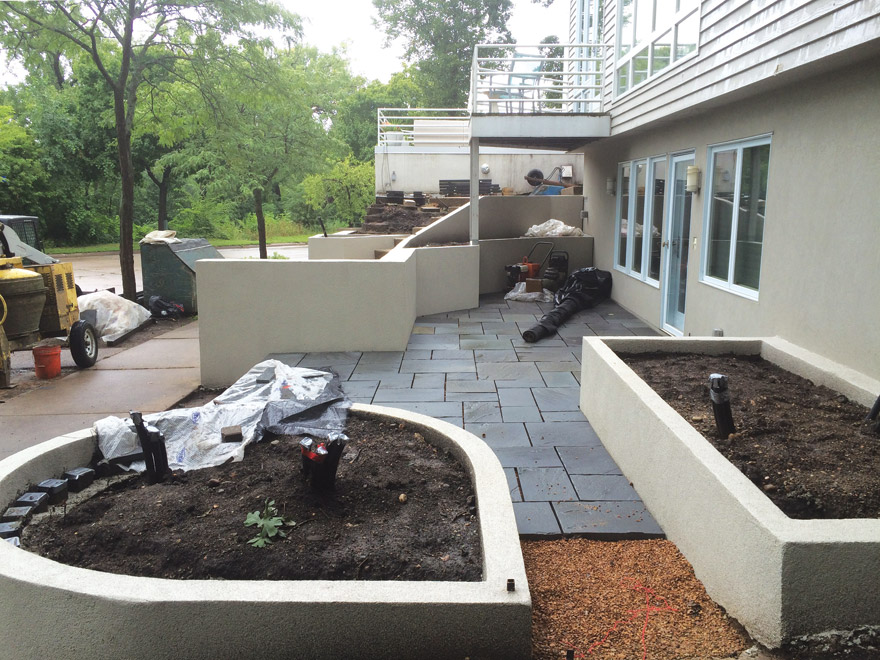
The lower bluestone patio is almost complete. Footings for the steel posts are in place.
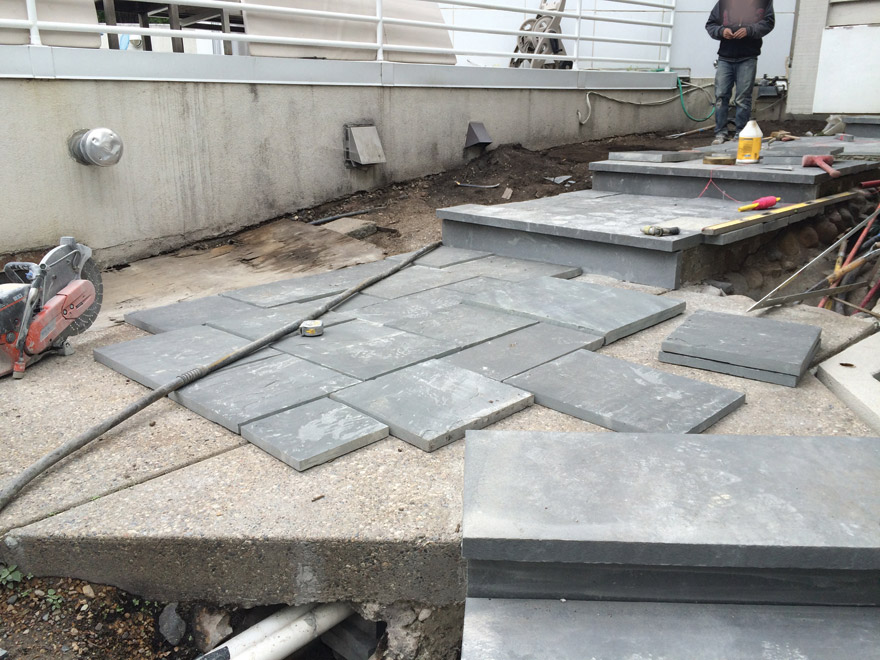
Topping of existing concrete walk with bluestone is underway.
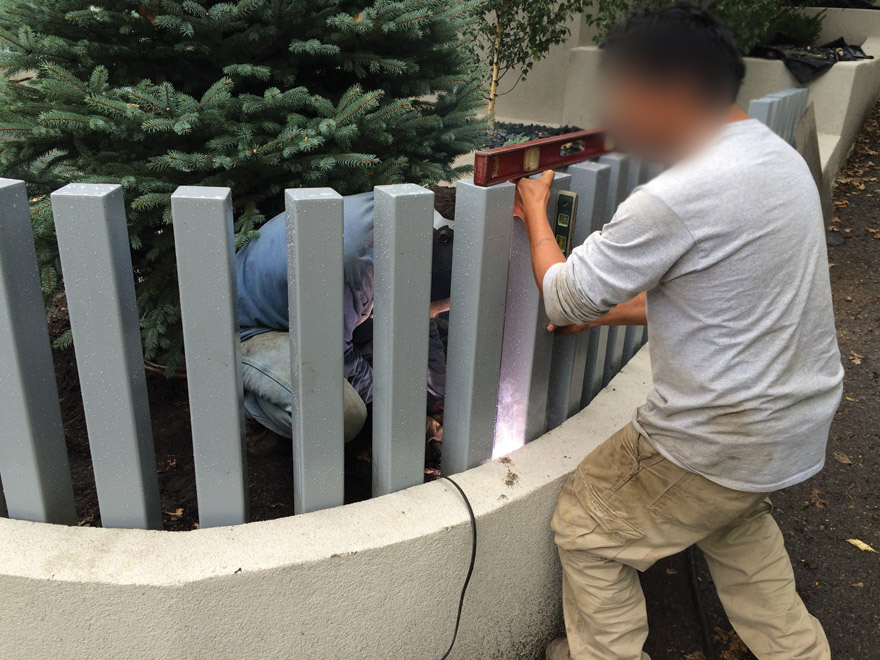
Steel posts are being leveled and welded in place.
Completed
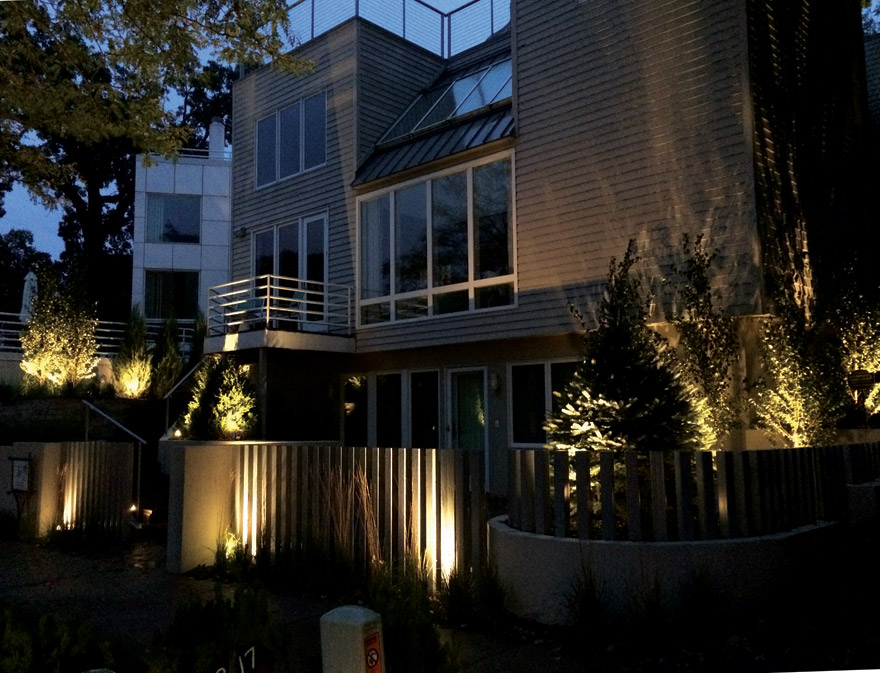
Lighting system illuminates the completed project at night.

Completed project.
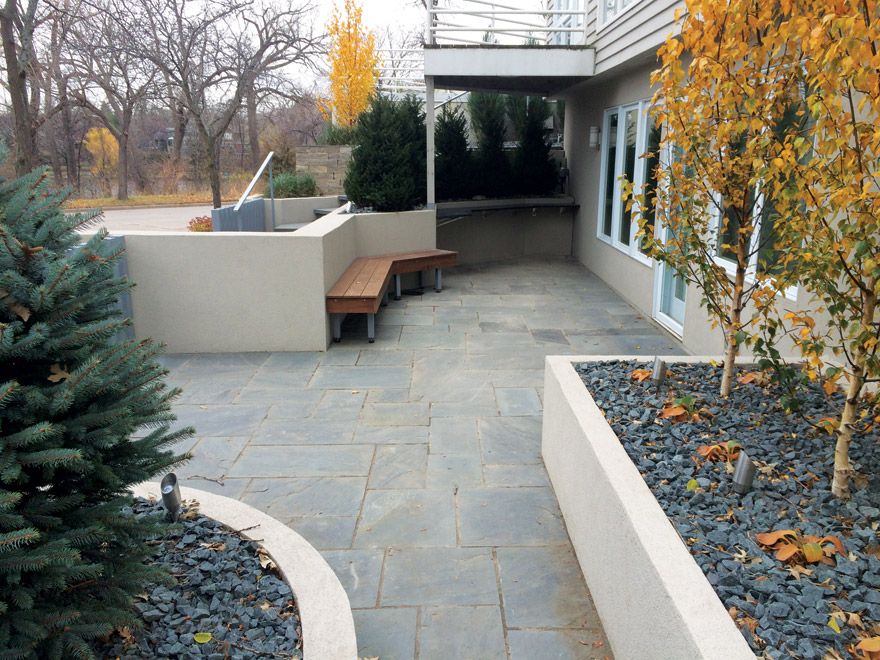
Lower walkout bluestone patio with ipe bench and granite counter top.
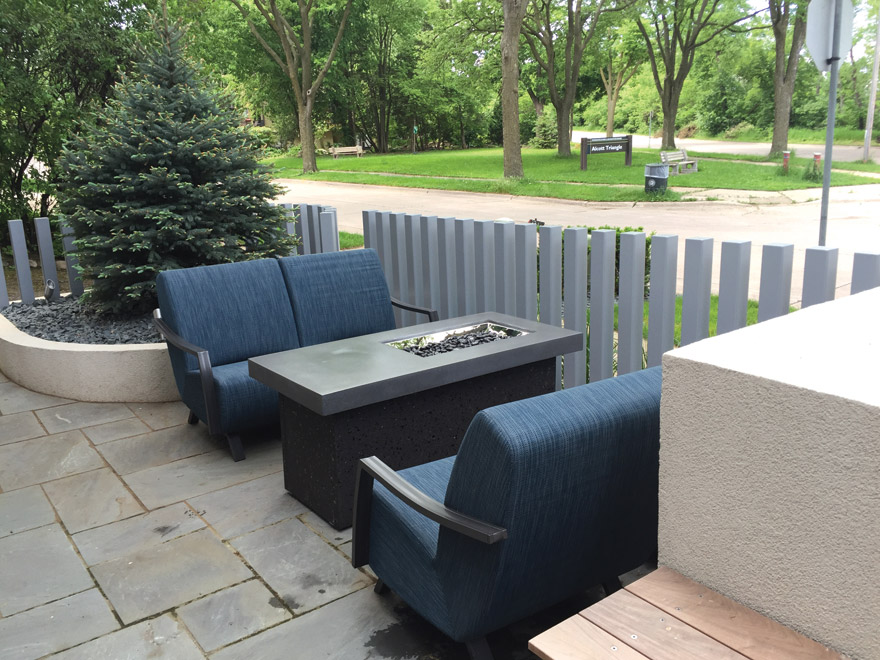
Sitting area at lower level.
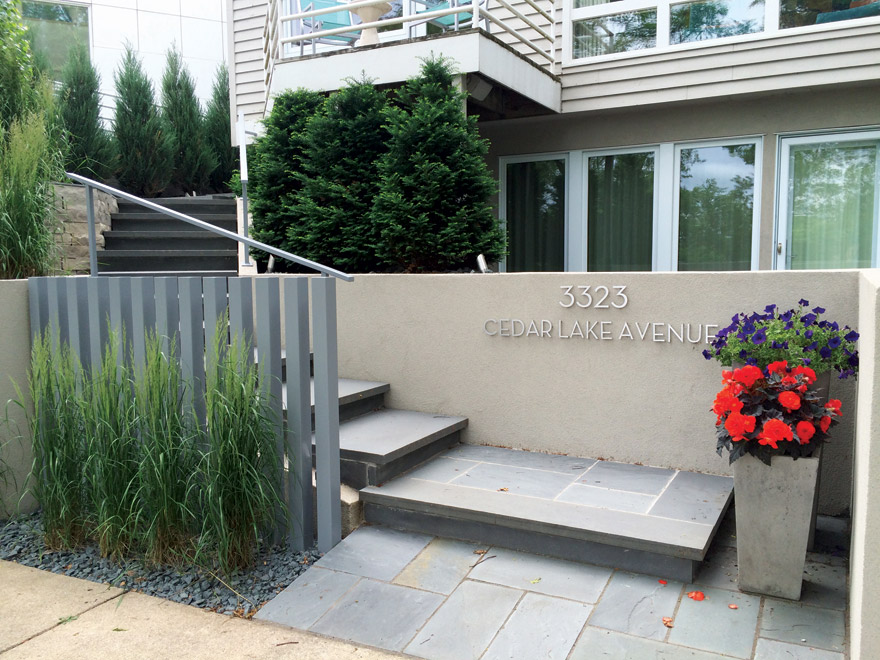
Completed new entry with clearly marked address.
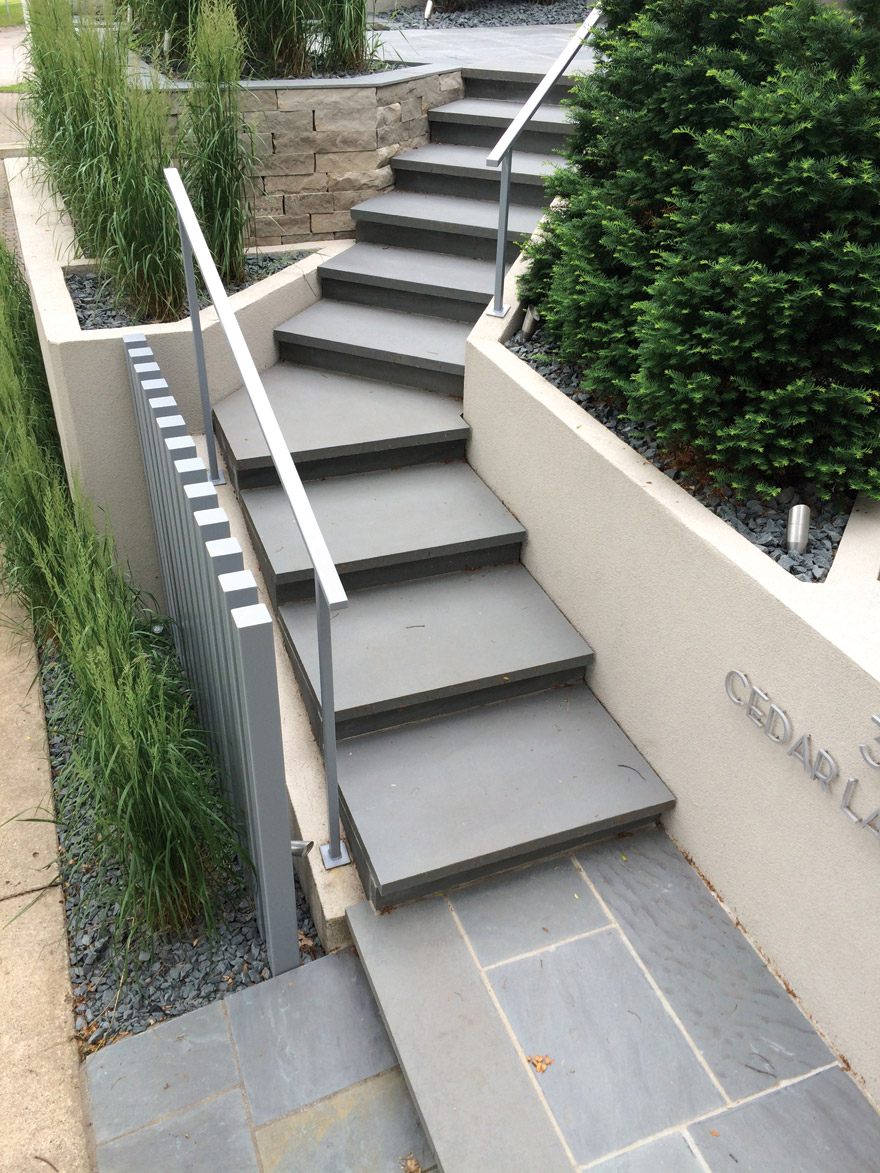
Completed bluestone slab treads with railing at entrance stairs.
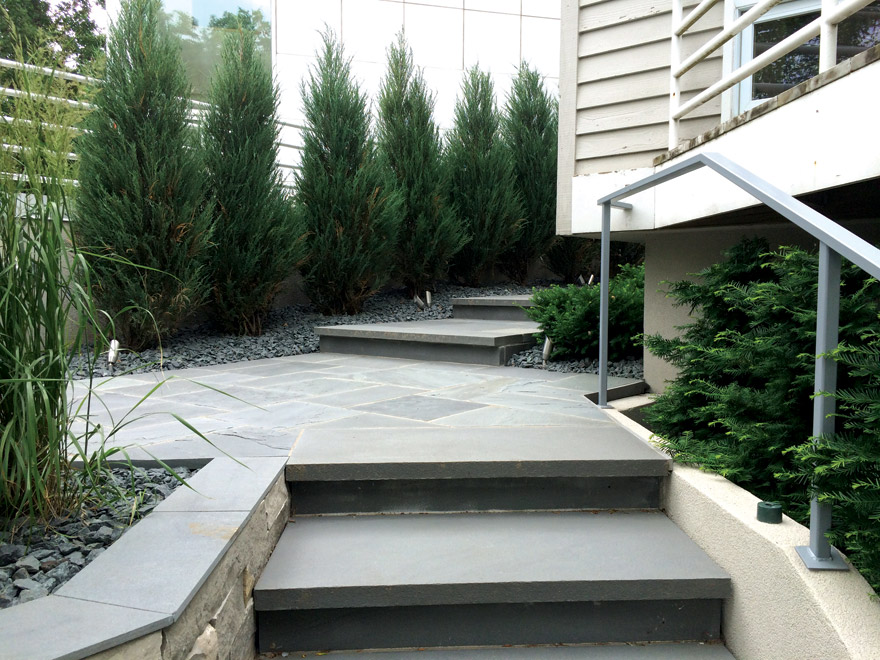
Evergreen screening installed to block view of neighbors terrace.
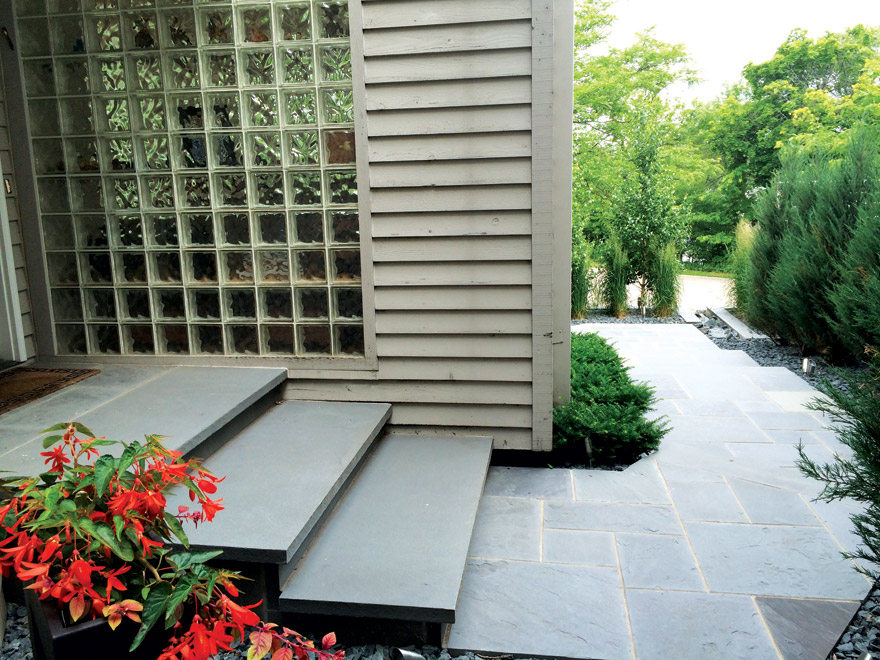
Completed entrance to home.
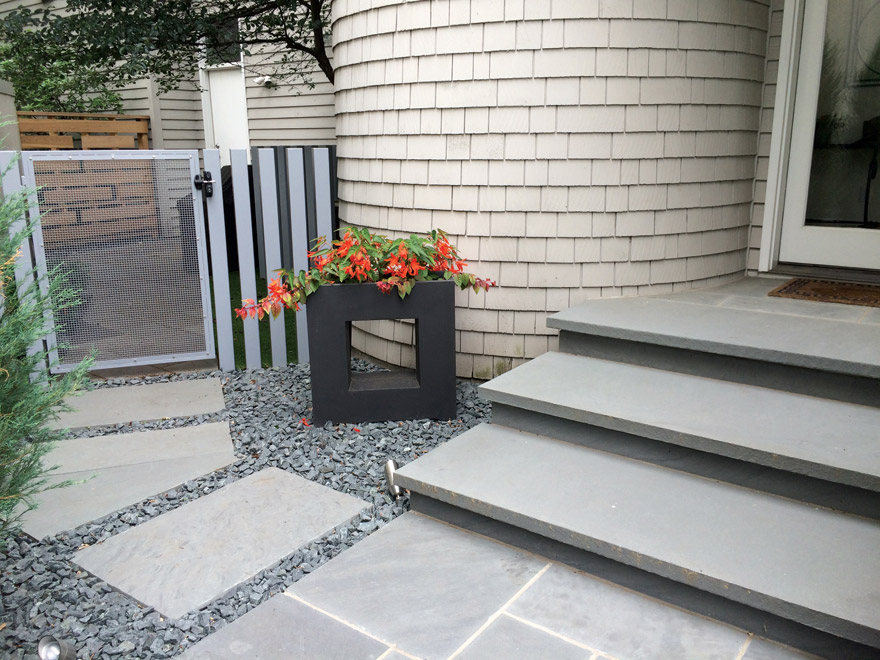
Custom gate to separate entrance and to contain family pet.
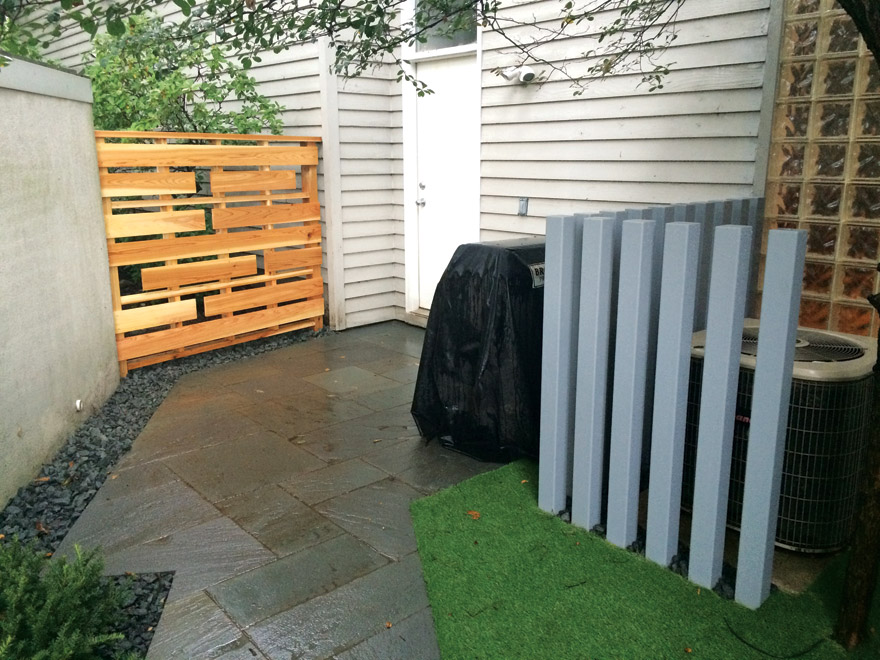
Completed grill / doggy area. Custom cedar screen.
