Old World Charm
Wayzata, MN
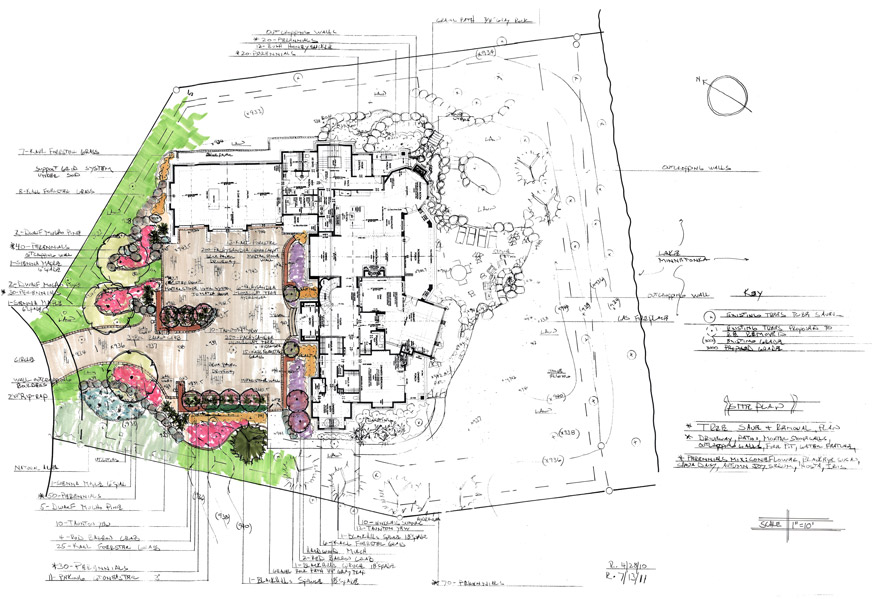
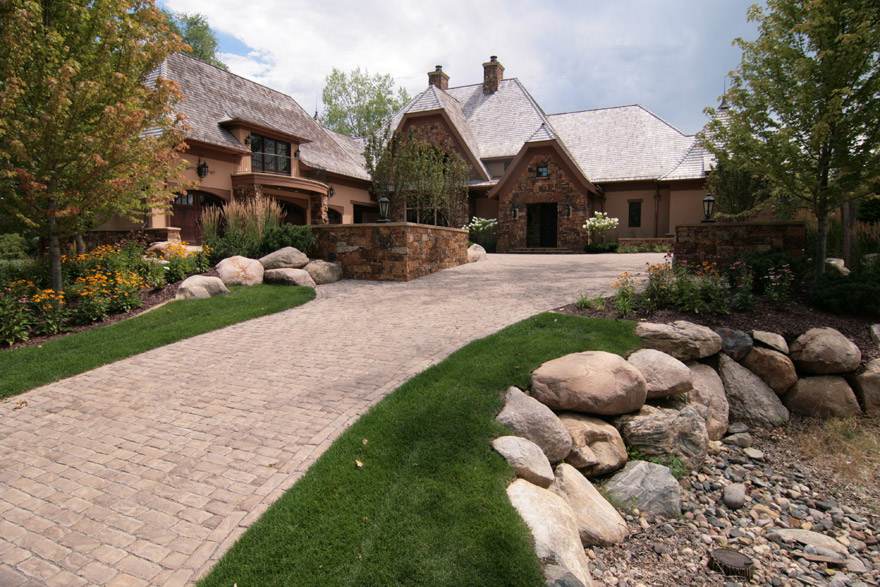
This is a new construction project that is located in a charming European-style community on Gray’s Bay in Wayzata. All proposed projects have guidelines and requirements and undergo a review process by an architectural design committee before construction can begin on the home and landscaping of the site.
The front entry of the home is 100 feet from the street and is 10 feet above street elevation. The design goal was to create a level auto court area from the front entry of the home to the garage doors. Yardscapes did this by designing masonry stone walls to match the stone on the house which will also provide support for the upper grade, also creating an entrance to the auto court. The 24” height stone walls along the front of the home create and define an edge for the auto court. The material used for the auto court is Belgrade Old World paver; this was installed on a permeable rock base and swept with crushed trap rock.
Red Barron crabapple trees were installed along the auto court; they grow upright so they will not infringe with the auto court area and they also create definition at the edge of the auto court. The landscaping at the front entry of the home has an open feel and does not block the view of the stone arch entry. Pachysandra is planted on the house side of the 24” stone wall to allow the stone wall to be viewed from the house windows. Karl Forester Grass was planted against the house; this was chosen for its soft appearance against the rugged house stone. Two limelight hydrangea trees frame the entry and add structure and balance to the front elevation. Three sienna maples were planted to screen the elevation of the auto court. Yardscapes chose a variety of native perennials to blend with the natural areas on both sides of the site. Lastly, the lawn connects to the auto court to create an open feeling.
The design that Yardscapes created greatly exceeded the clients and architectural design committee’s expectations.
Construction
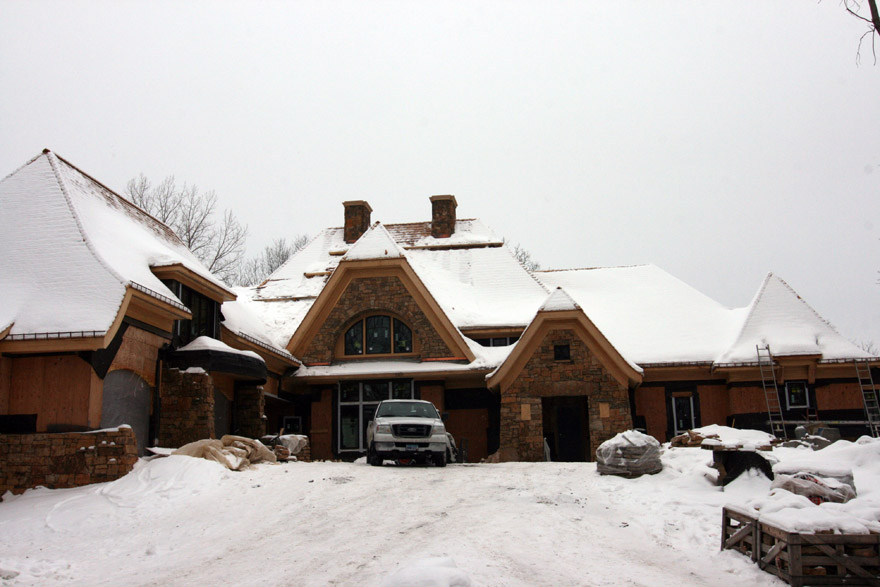
Winter construction of front entry.
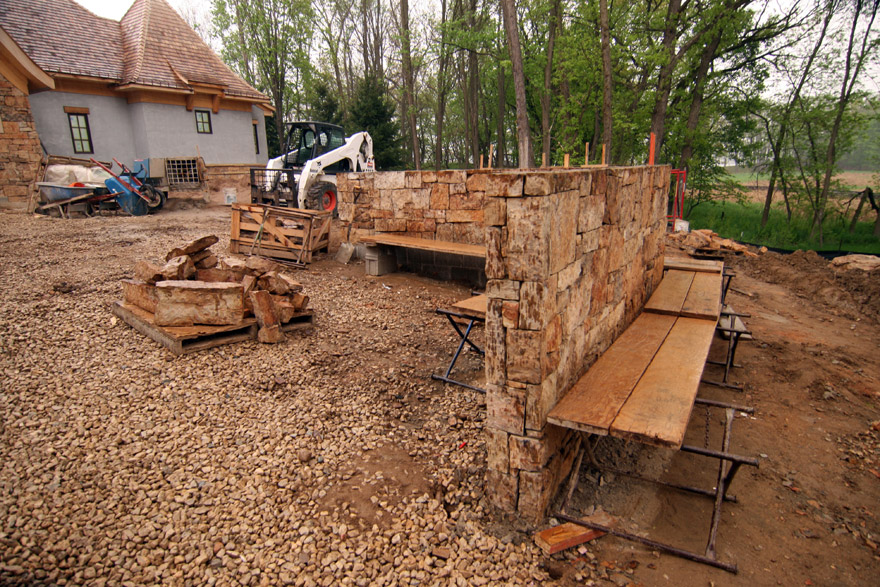
Masonry walls during construction to support future driveway and above driveway surface.
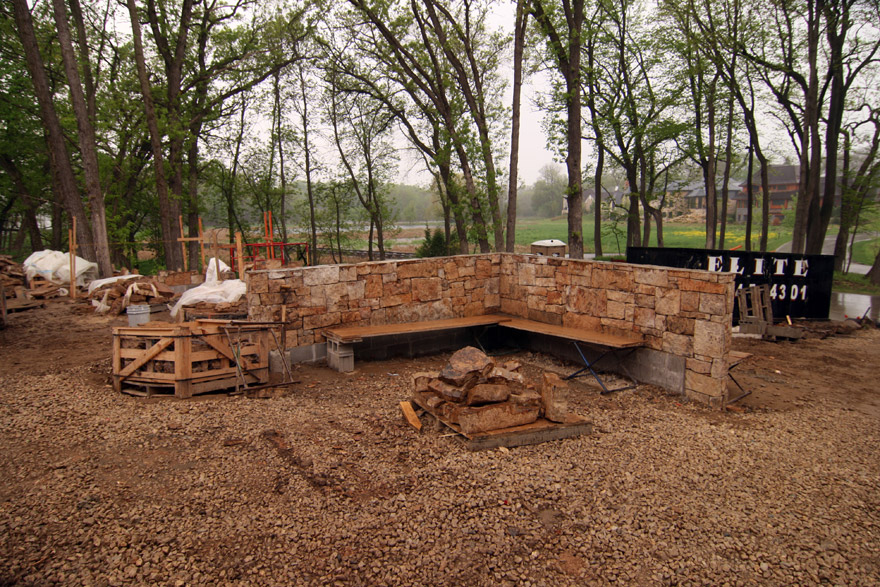
Another angle of driveway masonry walls being constructed.
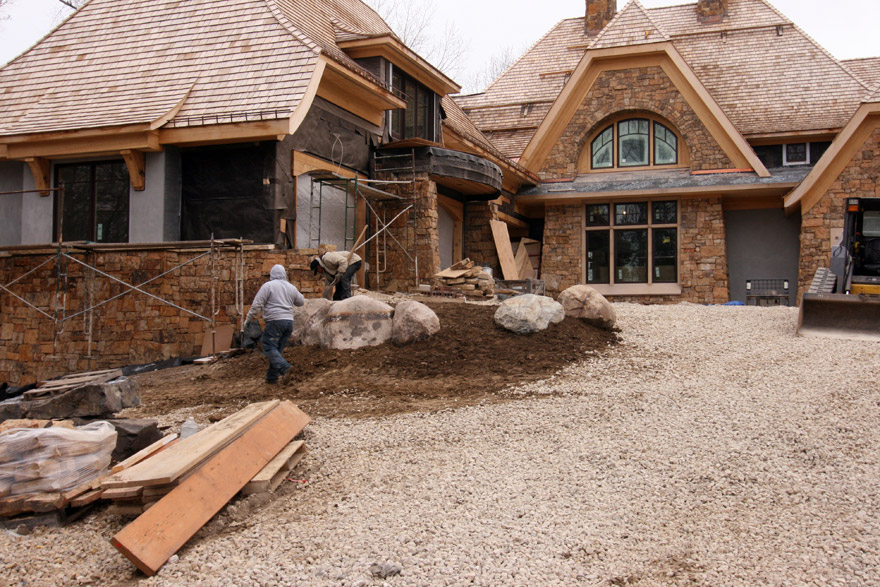 Installation of large accent boulders to support large planting areas.
Installation of large accent boulders to support large planting areas.
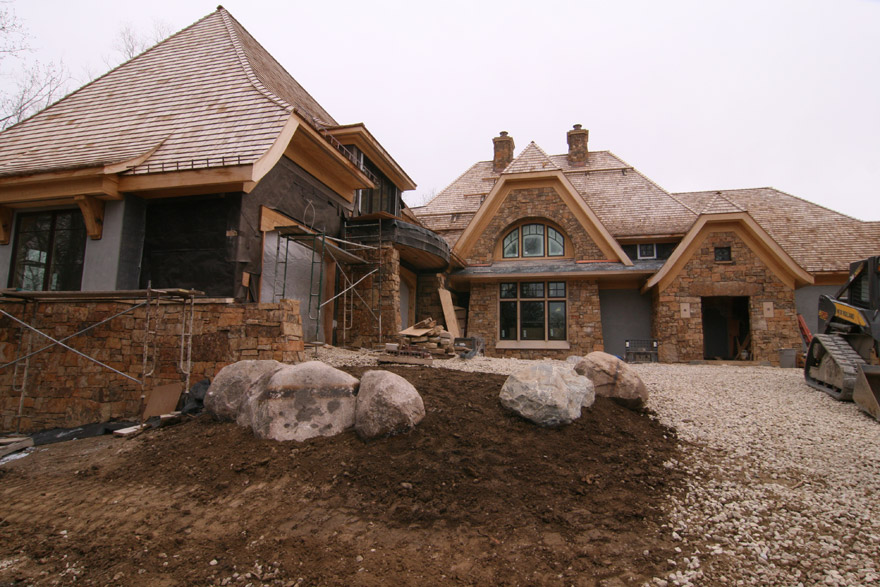
Additional view of large boulders being installed.
Completed
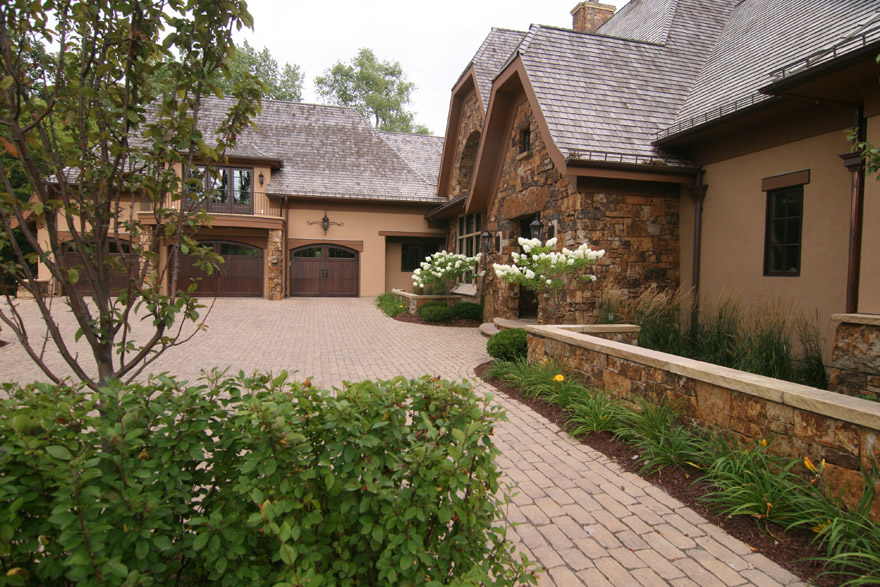 Completed photo of front entry auto court and paver walkway.
Completed photo of front entry auto court and paver walkway.
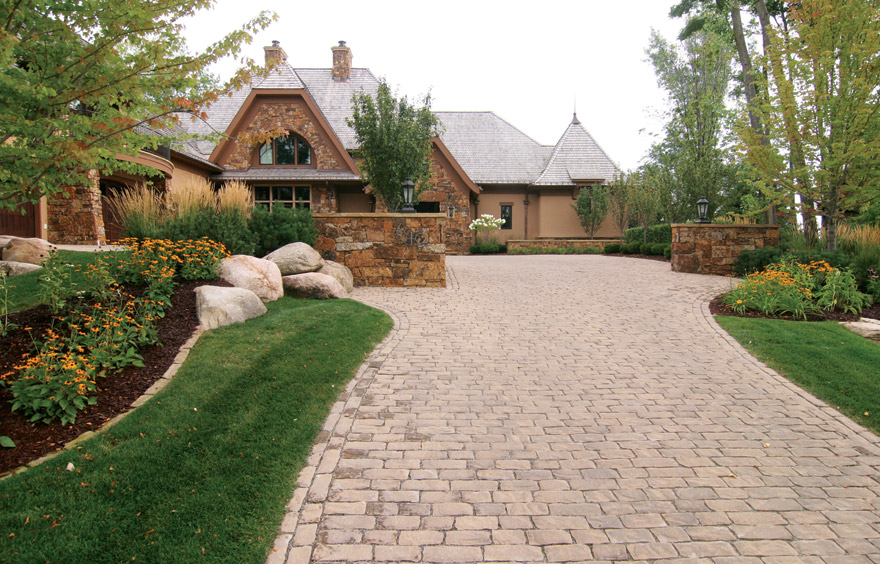 Completed photo of front entry paver driveway with masonry walls and plantings
Completed photo of front entry paver driveway with masonry walls and plantings
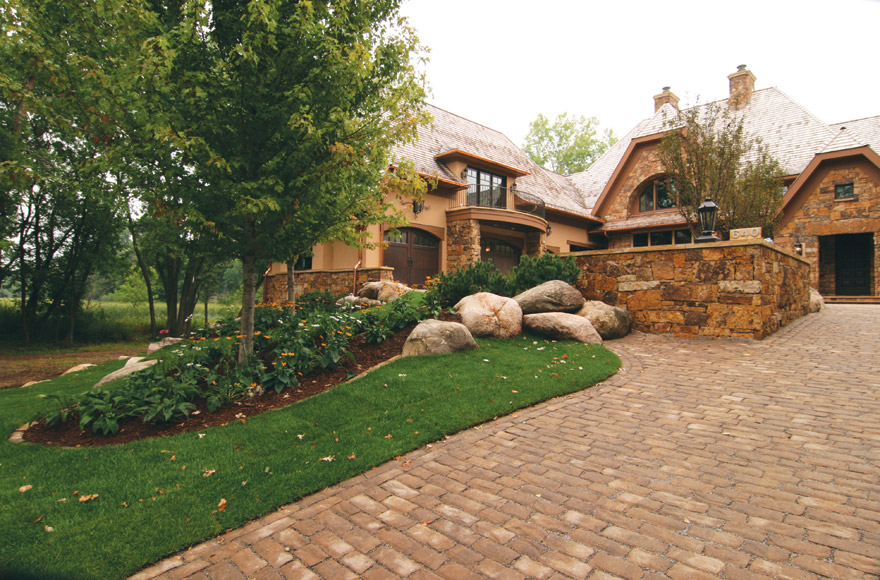 Completed with accent boulders and planting beds
Completed with accent boulders and planting beds
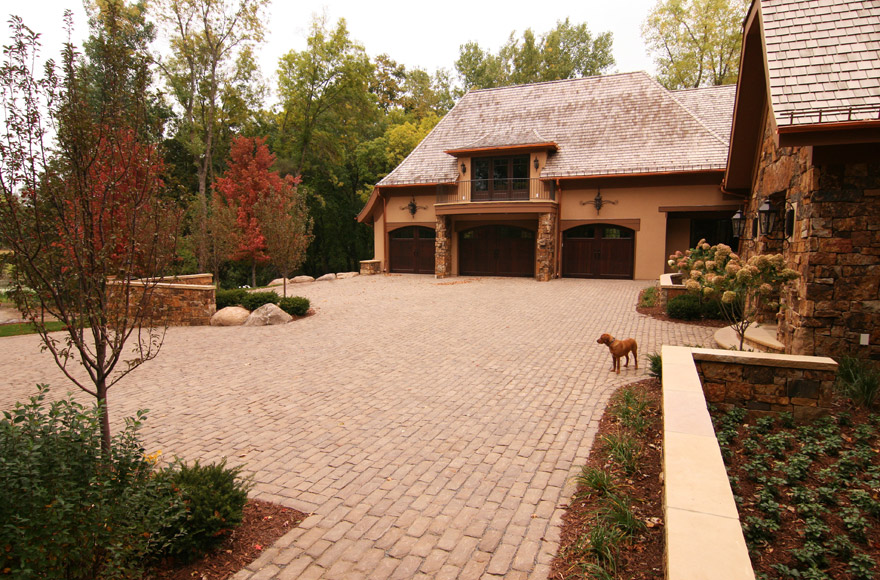
Competed auto court with plantings around the perimeter
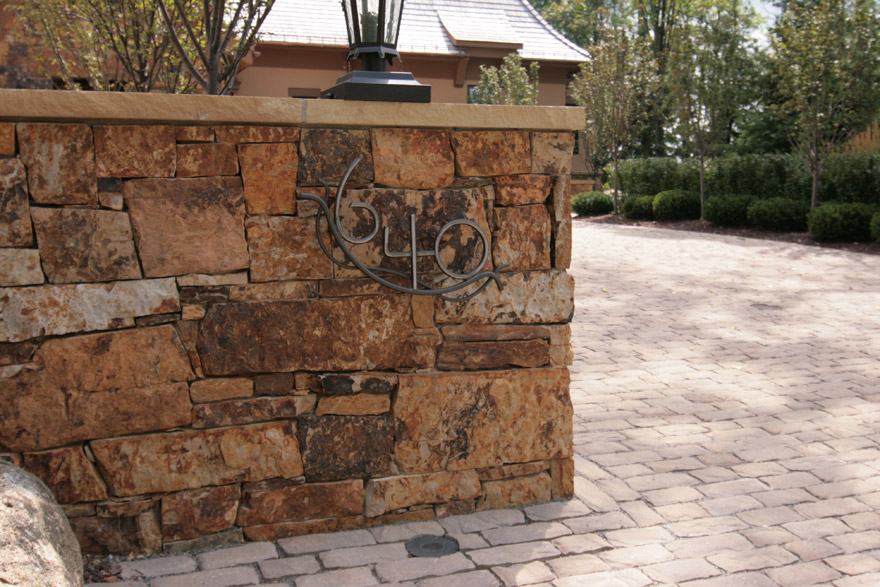
Custom metal address numbers attached to masonry wall
