Colonial Makeover
Bloomington, MN
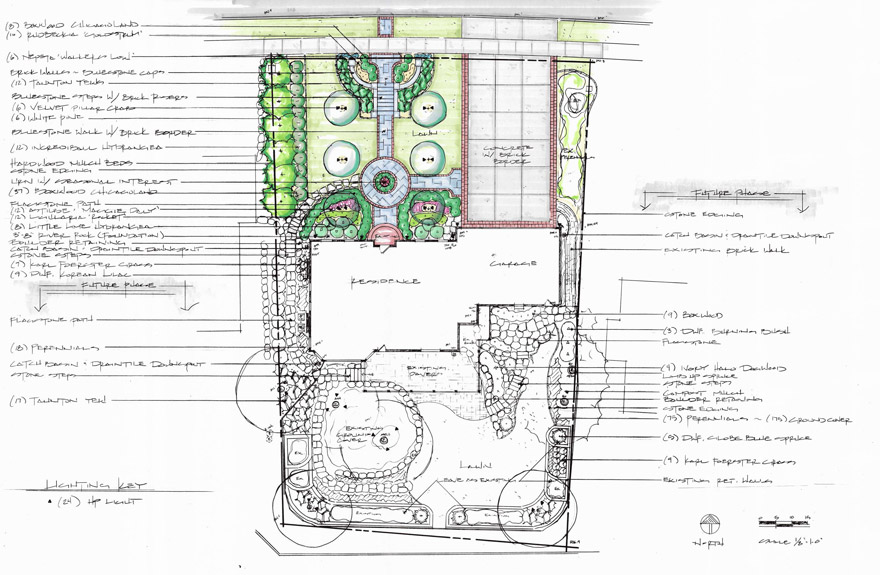

Upon first arrival at this property it’s easy to see what a beautiful home this is. However, the previous landscaping did nothing to complement the home’s architecture and material details. During our initial design consultation with the homeowner, we discussed her goals and objectives for the project. The main item we discussed was to create a connection from the front door to the road and the driveway. The existing asphalt driveway was another area she wanted to address because it had an awkward angle to it that was difficult for some to back out of and inevitably people would back into the lawn. There were 3 mature spruce trees at the corner of the house that were becoming thin at the bottom and were encroaching on the house. The spruce did however create visual separation to the adjacent neighbor so the new solution needed to recreate privacy. With these main goals, along with an attractive year round planting scheme, the final detail in question was tying all of these elements together to complement the colonial architecture and details of the house to the landscaping.
The hardscaping set the stage in pulling the architectural details of the home into the landscaping. Greeting guests at the road / boulevard is a full-range patterned bluestone walk with clay paver border. In order to manage the 4’ elevation change from the sidewalk to the upper lawn elevation, a brick wall with brick columns and bluestone cap was installed to retain the grade between the two elevations. The new radial brick wall and columns pull the brick detail from the house down to the front entrance. The bluestone walk with clay paver borders and bluestone treads on concrete sub-pour steps pulls you to the central radius area at the front door. The bluestone pattern changes from a 90 degree pattern to a 45 degree pattern to add interest and break the patterns from the walks at the road and the driveway. The asphalt driveway was removed and a concrete driveway with a clay paver border was installed at the same width of the garage doors eliminating the previous angles.
In an effort to create visual separation at the adjacent property, a row of white pine and hydrangea were installed. The planting scheme was kept simple, yet impactful. The placement of the velvet pillar crabs not only frame the house and front entrance but also add spring flowering interest and the foliage color complements the brick and ivy on the house. An evergreen combination of Taunton Yew and boxwood along with the white pines offer year-round grounding and interest. The incredible and little lime hydrangea offer different peak bloom times and flower interest in summer through the winter with the dried flower heads. Finally, a perennial combination of Nepeta, Rudbeckia, Ligularia and Astilbe provide ongoing color.
In an effort to keep the project looking good all growing season, an irrigation system was installed to water all turf and planting areas. Another highly impactful detail is the lighting system. A low voltage lighting system was installed to illuminate the architecture of the house and the parallel rows of velvet pillar crabs.
The final result of the project with the use of brick in the walls, columns and borders on the walk and driveway really pull the brick detail on the house into the landscaping. The bluestone walks and caps on the columns and wall complement the brick perfectly. The simple but impactful variation of trees, shrubbery and perennials offers year-round interest in the front yard. Overall, the client is thrilled with the end result of the project. We love the end result not only for the timeless look but also knowing that it will physically stand the test of time.
Check out the photos of this landscape design and construction project in Bloomington, MN below, and contact us to discuss how we can transform your outdoor space.
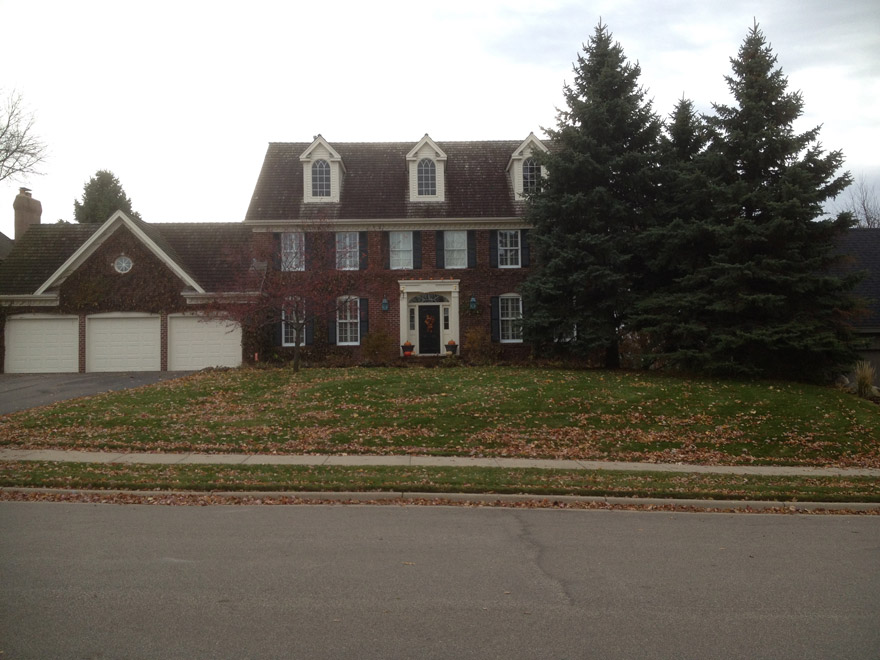
Before picture of front yard. Flowering crab and spruce trees to be removed. The homeowners desired a walk to the road and to the driveway. There was a desire to develop an overall theme to complement the colonial architecture of the home.
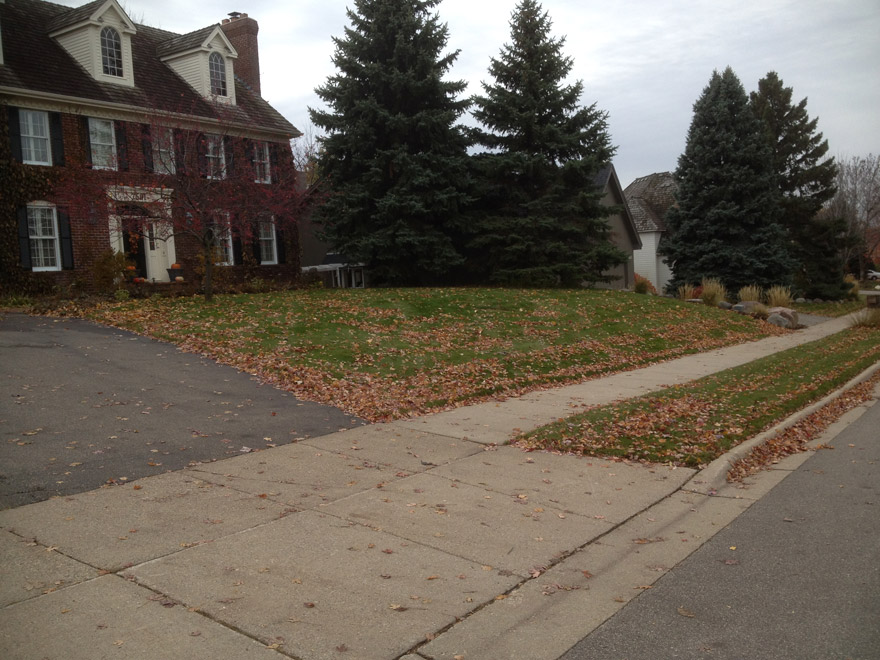
Before image of the front lawn. There is a 4’ grade change from the upper lawn area to the sidewalk. Asphalt driveway and existing concrete walk an apron to be removed and replaced.
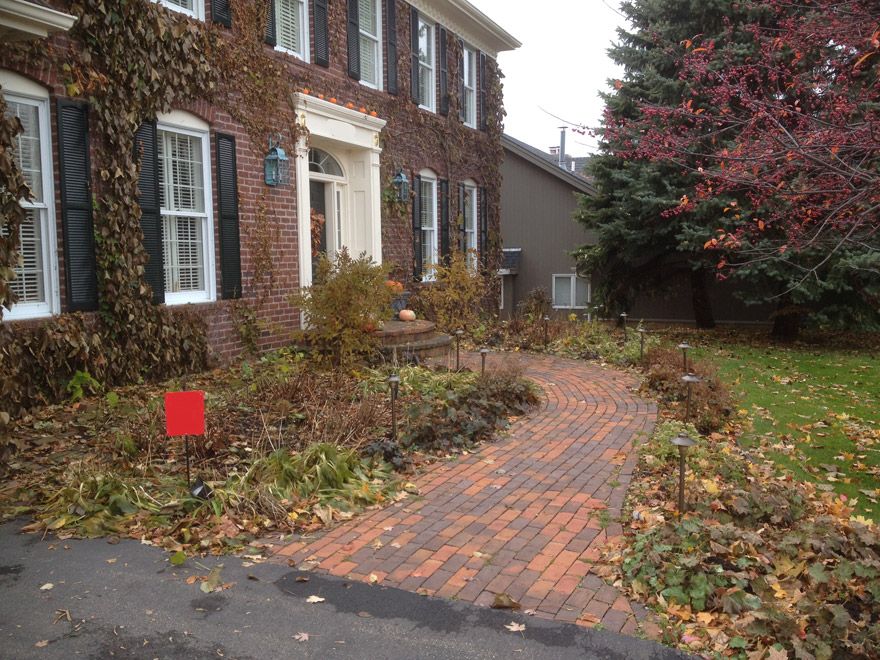
Before image of the front entrance. The brick walk, spruce trees and foundation plantings to be removed. Ivy on the house will remain.
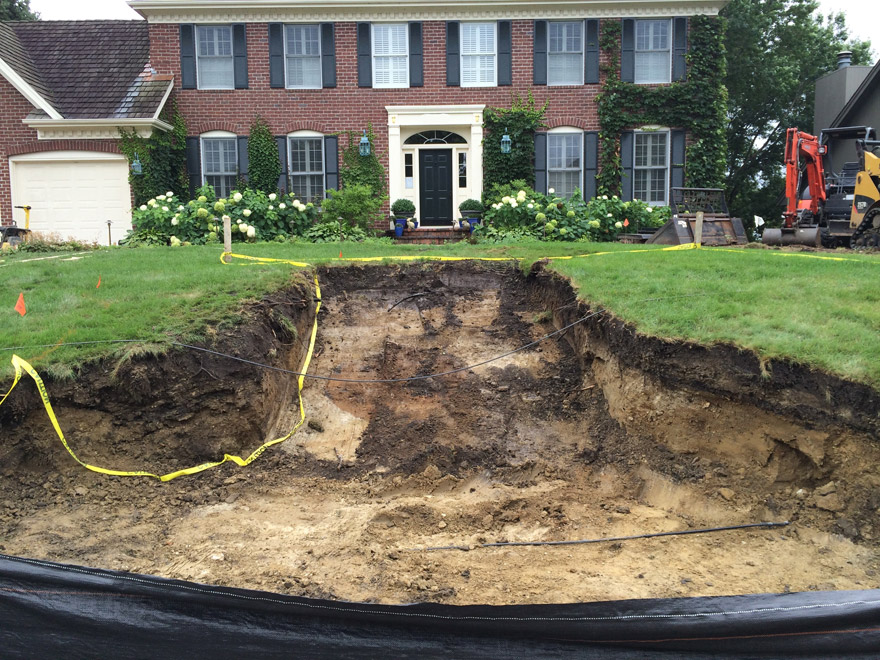
Excavation for the entry walk, columns, walls and steps is underway.
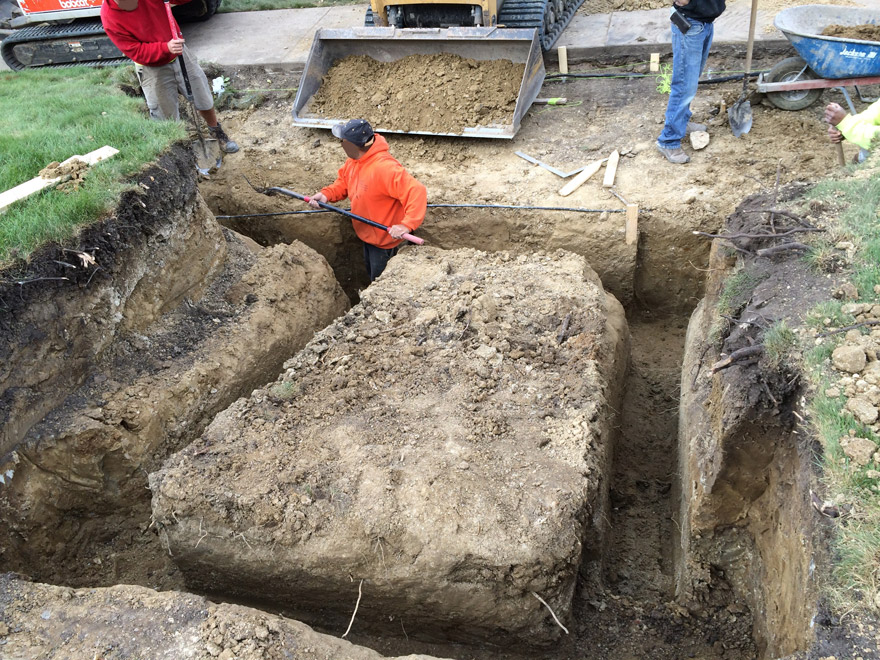
Frost footings to a 42” depth and being excavated for the entry brick columns and walls.
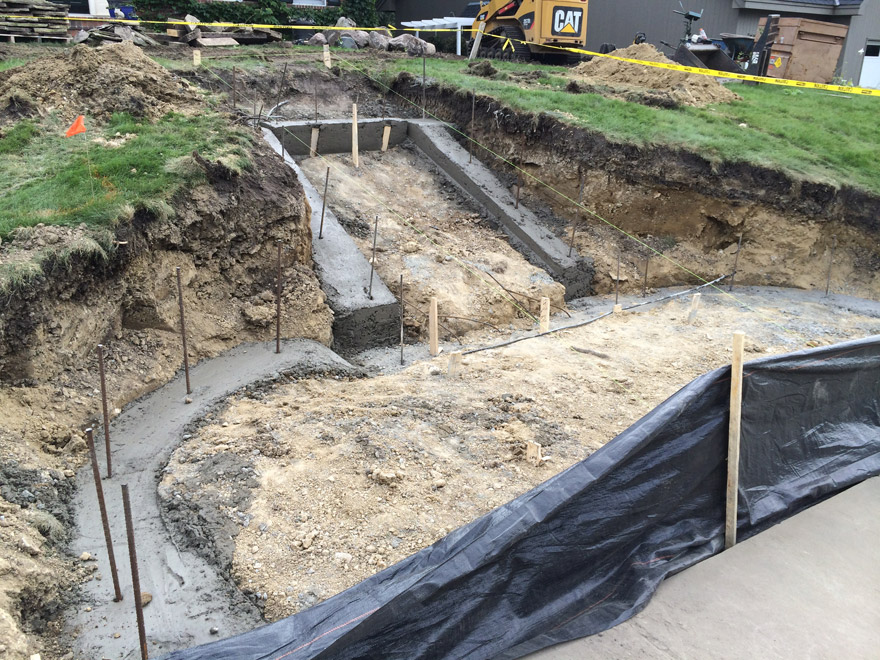
Footings have been poured. It is now ready for block and brick.
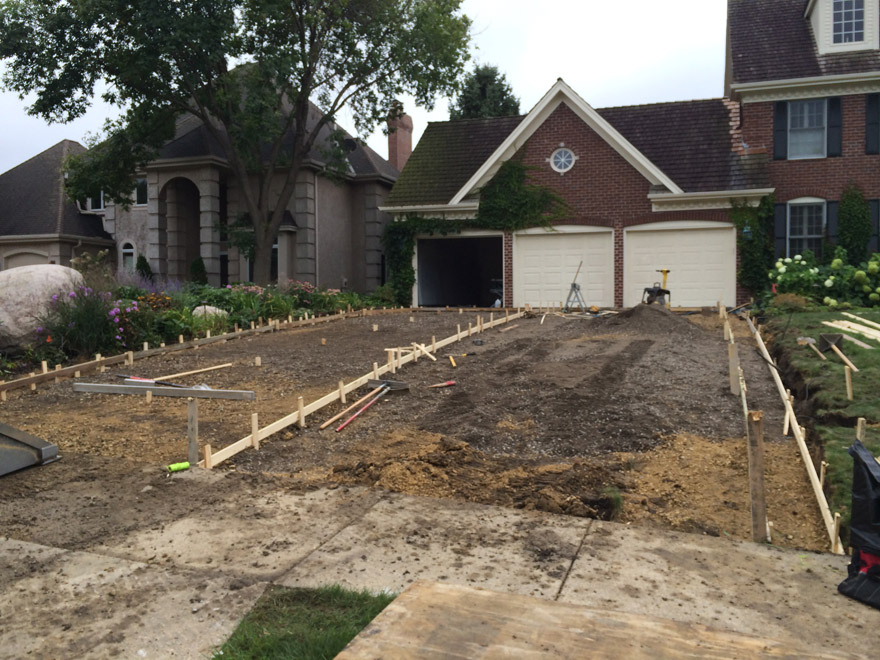
Previous asphalt driveway has been removed. Class #5 base preparation and form installation is underway for the new concrete driveway with clay paver border. The pavers will be installed on a concrete sub-pour for maximum support.
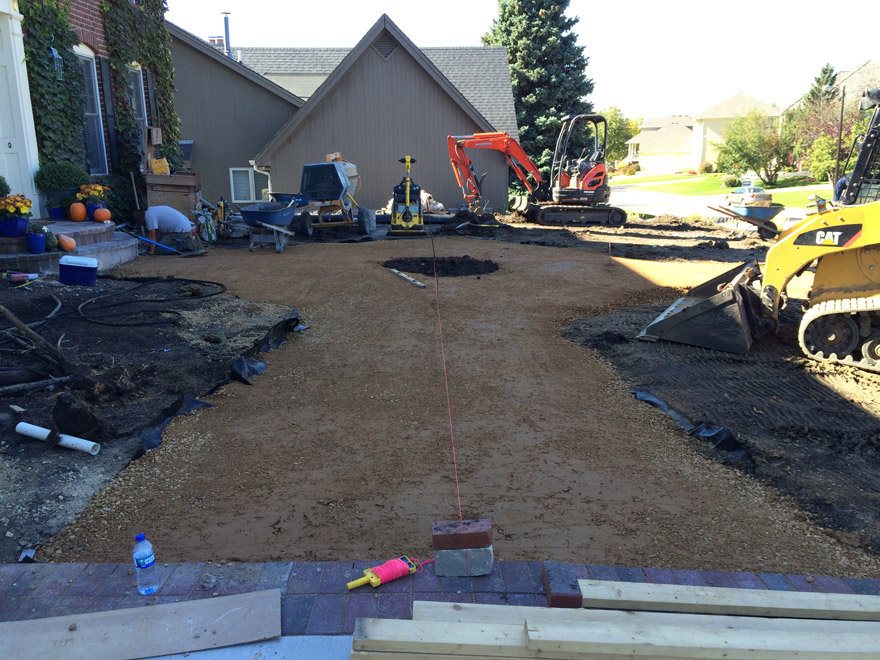
Class #5 base preparation is underway for the bluestone walk with clay paver border from driveway to front door. Fabric underlayment is installed under a 6”-8” class #5 base for maximum support.
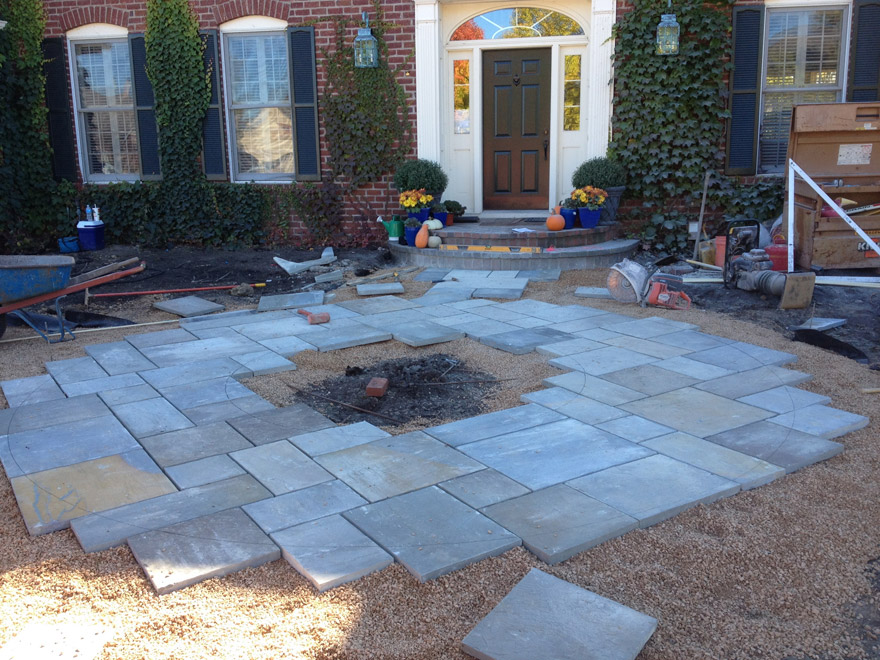
Circular bluestone area with interior planting bed being installed at front entrance. The pattern is laid at 45 degrees angle to add interest and break the pattern of 90 degrees angle walks from driveway and road.
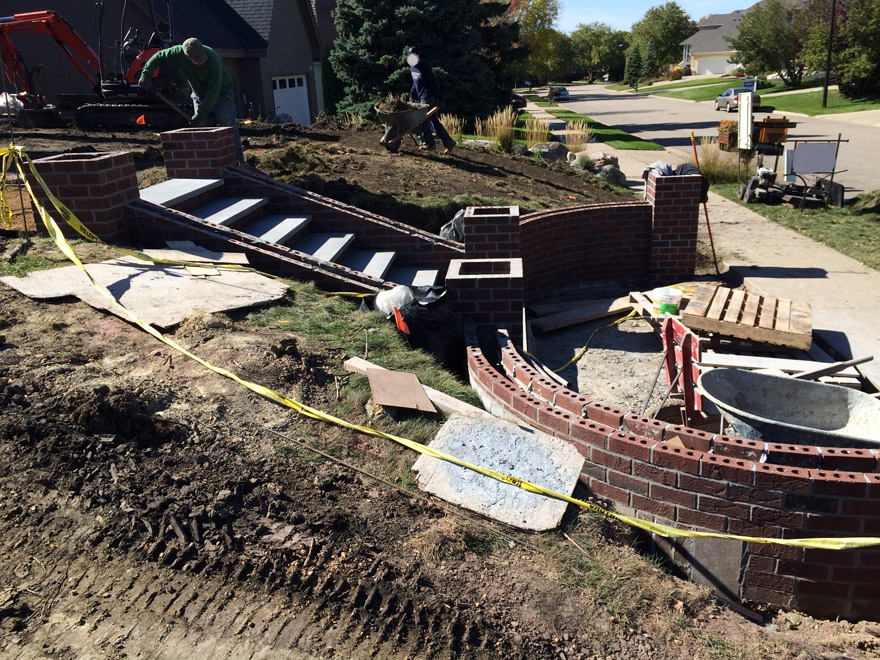
Brick walls and columns are being built up. Bluestone caps to be installed next. Bluestone treads on concrete sub pour have been installed at steps.
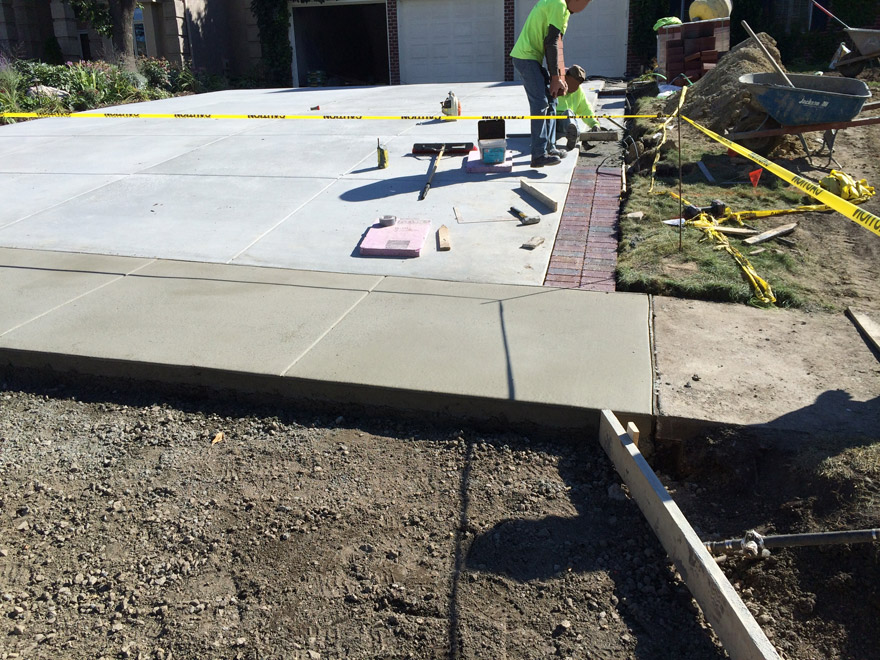
Clay paver border is being installed at driveway. Concrete apron forms are installed and ready to be poured.
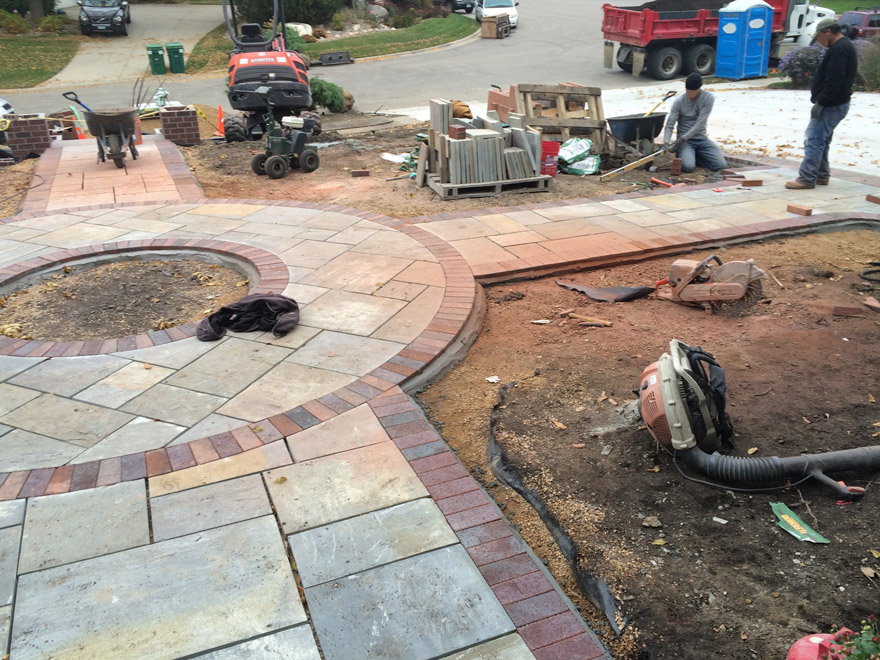
Bluestone walks with clay paver border are wrapping up. Pattern change with the bluestone adds interest and breaks the 90-degree patterns of the two connecting walks.
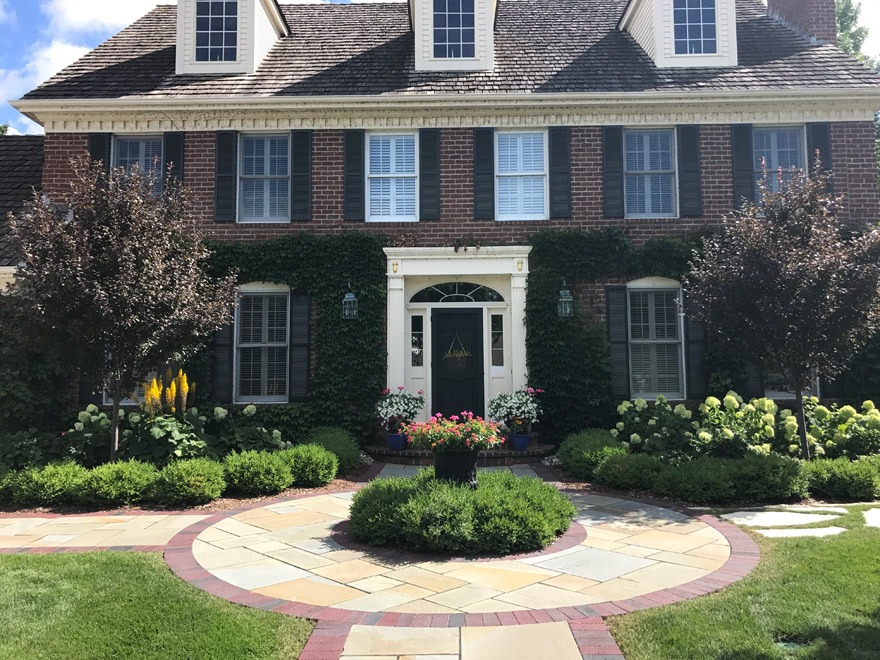
The boxwood border anchors the foundation beds and center circular planting area. The foliage of the velvet pillar crabs complements the brick and ivy on the house. The hydrangea and perennials add color and interest to the front foundation.
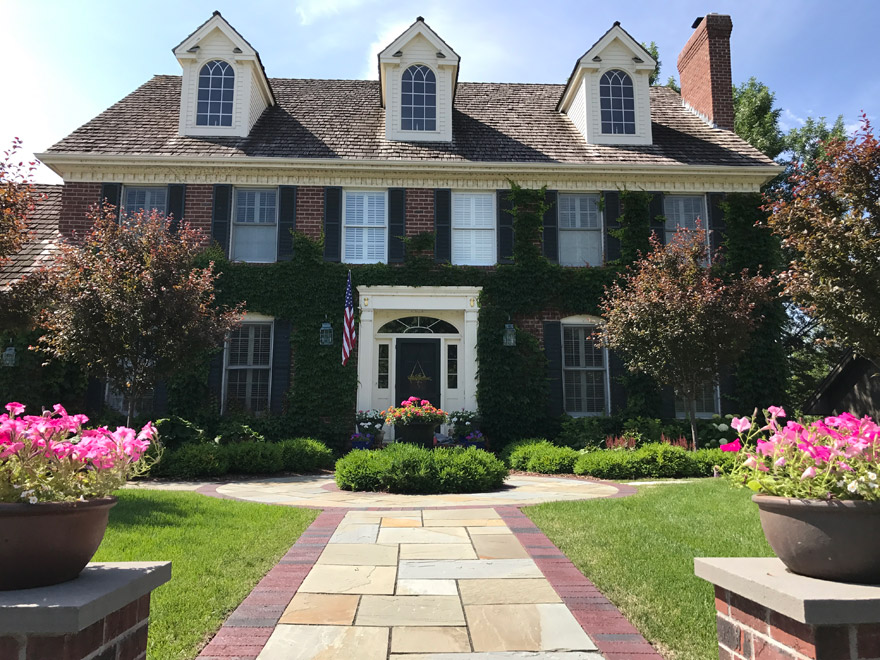
View from the top of the entrance steps to the front door.
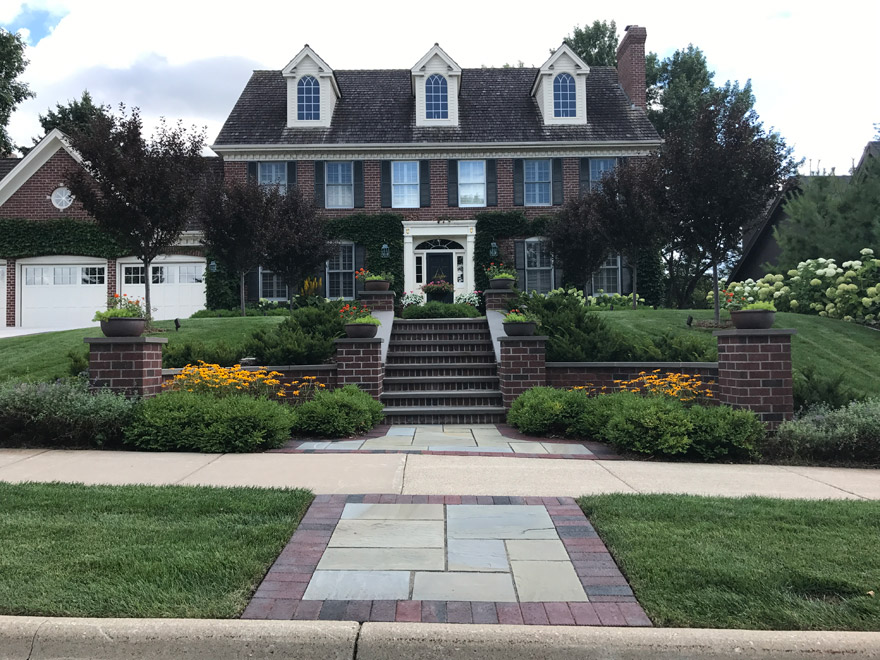
View from the road to the front yard. Not shown in image but worth noting: The velvet pillar crabs and foundation of the house is up light which adds subtle yet effective illumination.
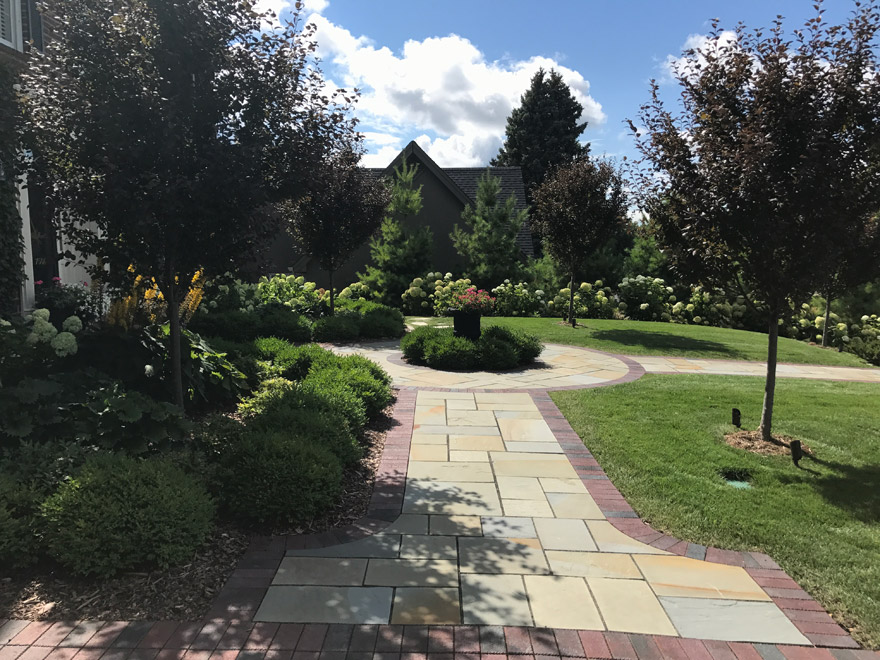
View from driveway to the circular conjunction area. White pines provide visual break of the neighbor’s home.
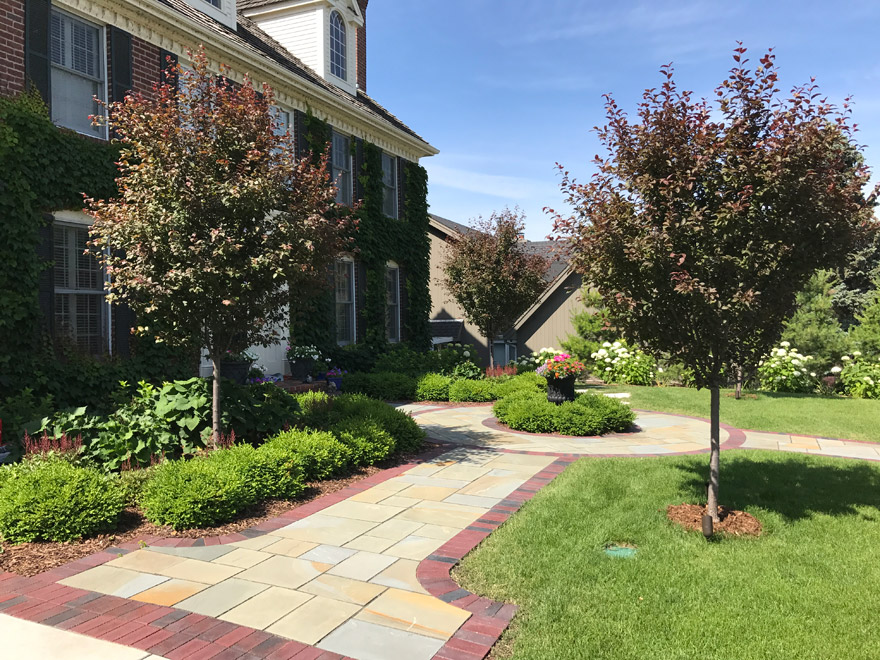
View from the driveway to the front door.
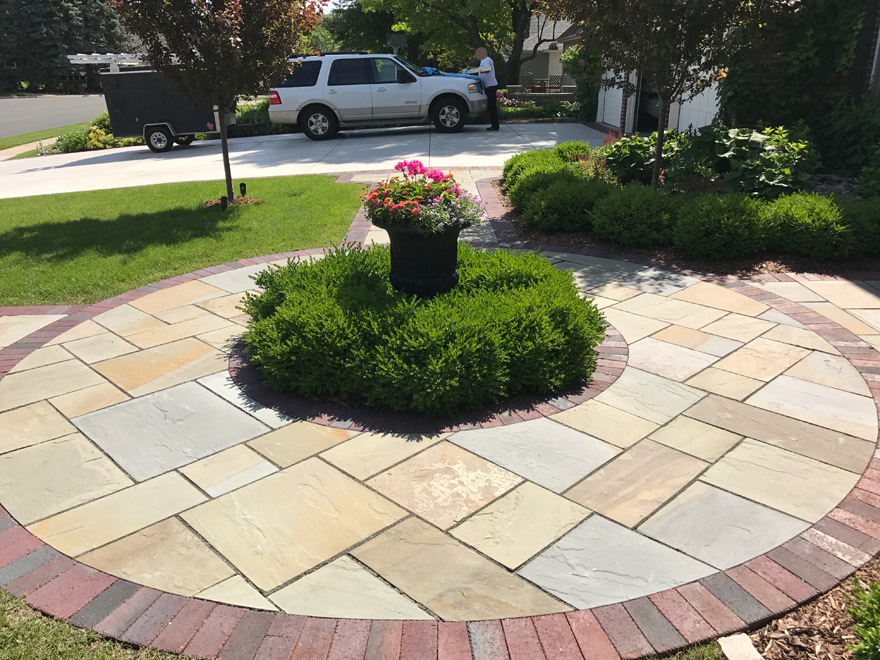
The circular bluestone with clay paver border and central planting bed with boxwood and urn with seasonal interest.
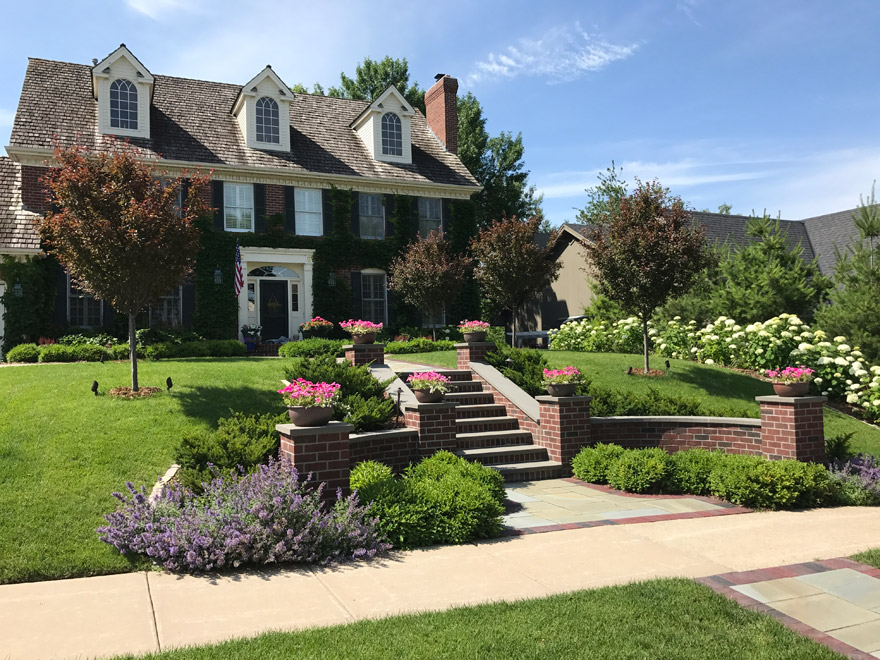
A different angle view of the completed front yard landscaping.
