Three Spaces
Excelsior, MN
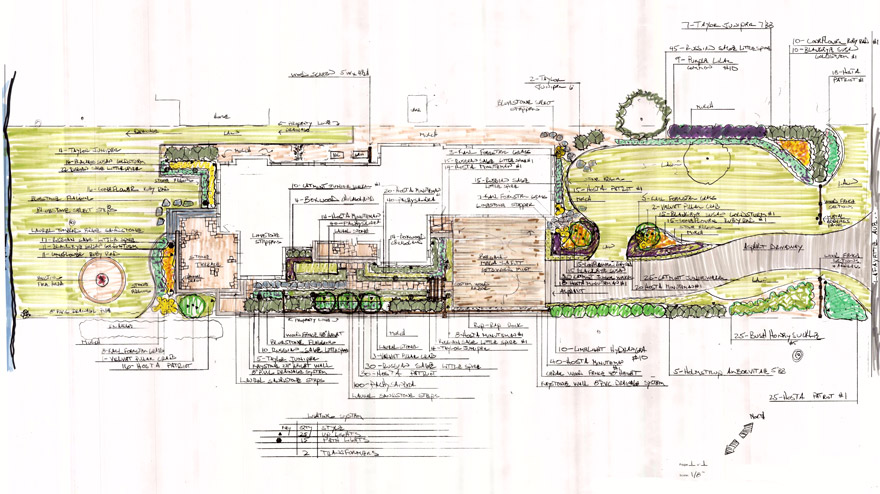
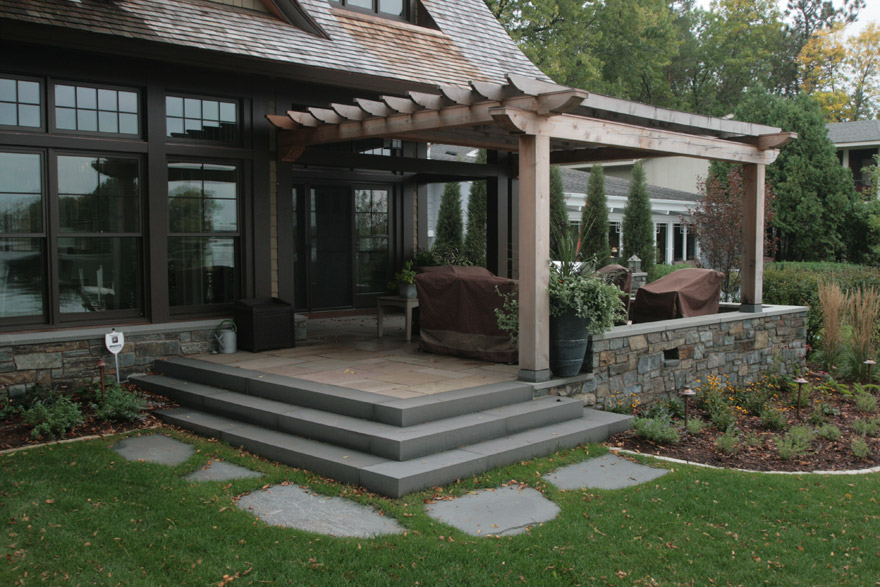
This is a design and installation of a landscape project for a new home construction site in Excelsior, MN.
Yardscapes was contacted by the homeowner and contractor of the new home to be interviewed for the project. The home was started by the time we were contacted and selected for the project. The site survey was already complete, including hard surface calculations (indicating how much hard surface can be installed on the site). The survey also showed the drainage management and proposed water flow direction on the site.
The architecture of the home has clean lines, wood post beam details, mortared masonry stone. The home is placed on the lot the long way with the end of the garage facing the street and the stone terrace facing Lake Minnetonka. The front entry of the home is not visible from the driveway as you enter the property. The client was concerned that guest would not know where the front entry to the home is located. They want planting areas to be planted with just a few types of plants and organized group planting detail. Perennials were selected for the leave texture, size and color of flowers. Plants along the property creates screening for house windows and back drop for perennial planting areas. Selecting of materials for walkways, paver driveway and stone terrace area was chosen for color and texture. The paver driveway need to have a texture to pick up the texture of the mortared stone on the house. The color of materials chosen blend with the gray to tan mortared stone of the house.
The landscape design creates three space areas to move thru and which highlight different areas of the site:
The first space is from the street to the paver driveway. that includes a custom fence with metal address panel along the street and as you pass the fence, plantings along the property lines screens and frames this space. In front of the screening plants there are perennial border plantings. Limestone edging separators the planting beds and lawn. This area ends at the Belgard mega-lafitt paver driveway.
The second space starts with leading you thru the Custom Wood Arbor structure that is over the Laurel stone walkway to the front stone stoop. Area includes custom wood fence with Taylor Junipers, Velvet Pillar Crabs screening next residence. Boxwood hedge along the foundation of the house and perennials installed on both sides of the stone walkways. Pachysandra Ground selected for along the edge of walkways because it retains its leaves all year. Large Bluestone select flagstone lead to the backyard stone terrace.
The third space starts at the Laurel Stone Terrace that connect the house to the lawn and lakeshore area. The Laurel Stone is installed with a 3” of chip rock base over the top of a concrete slab. Bluestone Select steps at corner of stone terrace leads you to the back lawn and to the lakeshore. Taylor Juniper hedge screens the stone terrace from the next residence patio. Perennial planting areas around the stone terrace and in front of the Taylor Juniper hedge. The existing wood fire pit was the only landscape feature saved on this site.
The client is very pleased with the landscape design and the installation of this project. They like how the three different areas lead to each other and all three have a purpose. The Custom Wood Arbor is one item they really like the details of and it gives direction to the front door (this was very important to them to figure it out). The plants along the south property screen the house on the next lot as you enter this space and when looking out of the windows from inside of the house. They already have had a Wedding at their new home and landscape areas, are planning outdoor events already for next Summer.
Check out the photos of this landscape design project in Excelsior, MN on Lake Minnetonka below, and contact us to discuss how we can transform your outdoor space.
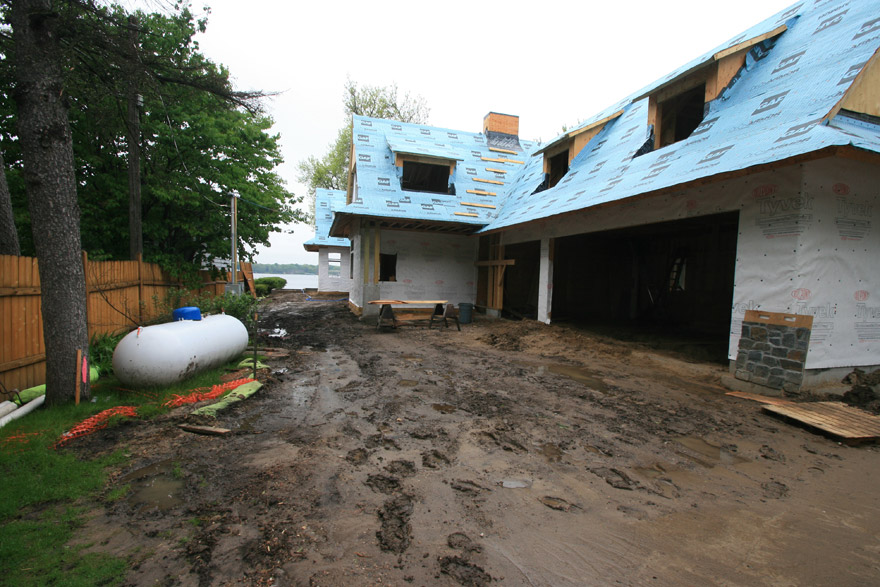
This angle shows garage and future paver driveway. Lake Minnetonka in the background.
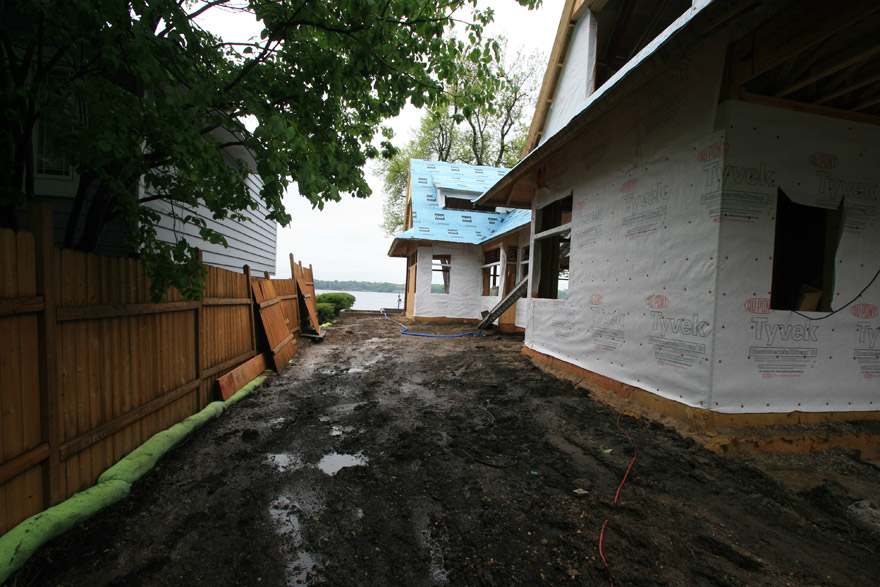
Existing fence that was removed, front entry to the home. Photo show existing grade and drainage flat and draining towards the next lot.
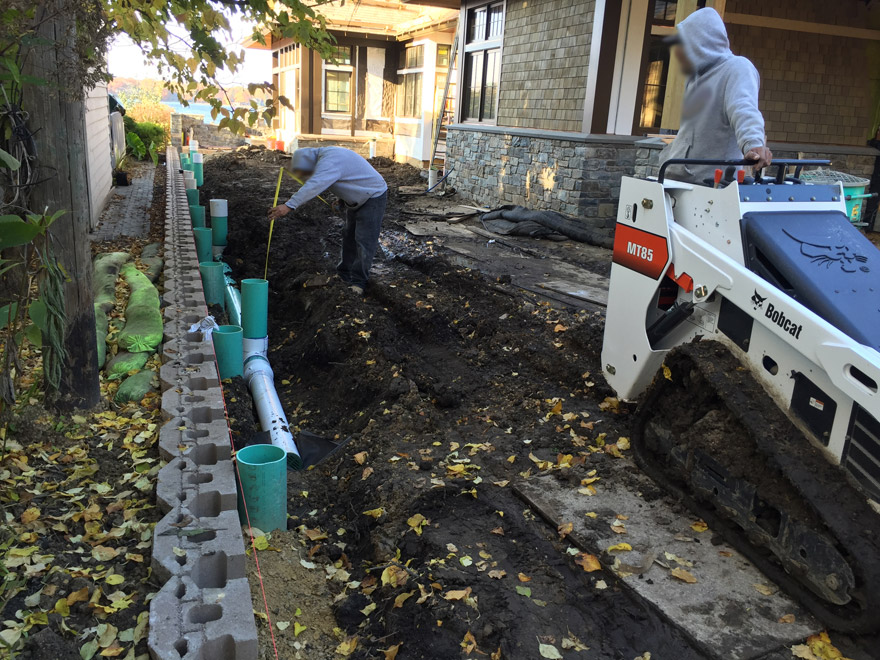
Installation of Keystone wall, 8″ PVC pipe, drains system to collect water and direct water to the lake. 8″ PVC vertical pipes installed for future 6″x 6″ post for fence structural. These pipes were installed now due to all the drainage rock in this area. Digging post holes later would not work.
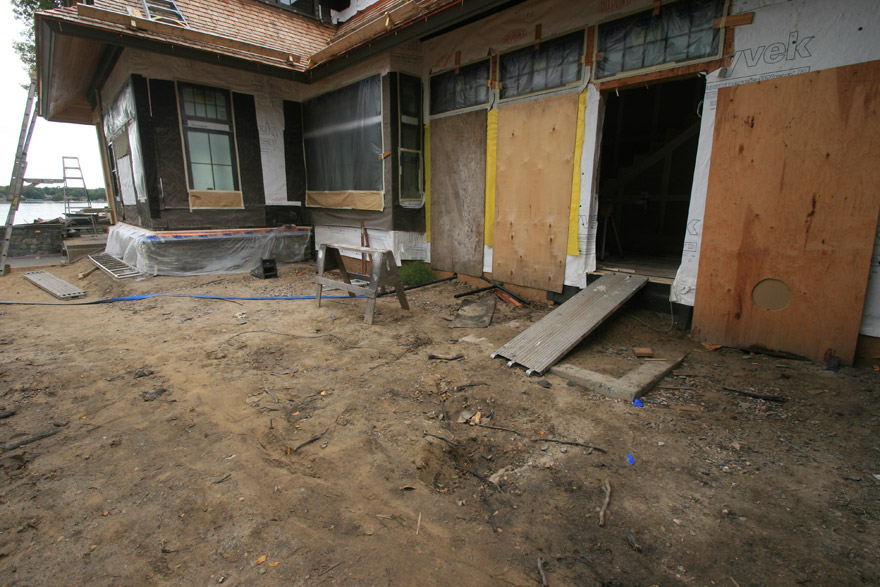
Front stoop entry to the home.
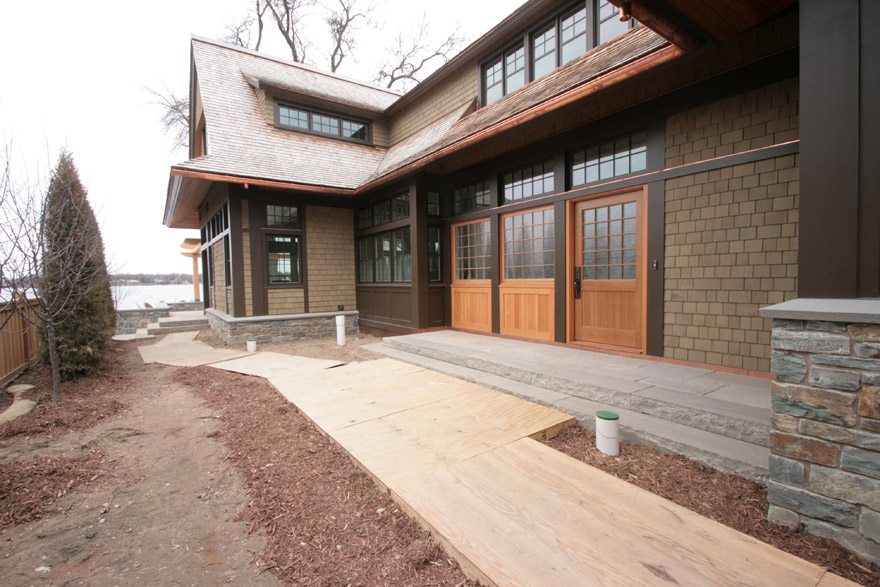
Front stoop entry with Laurel Stone Steps and Laurel Tumbled Edge Sandstone stoop landing area. The stone step perimeter was back filled with Clear 1 1/2″ clear rock to support the stone stoop landing area.
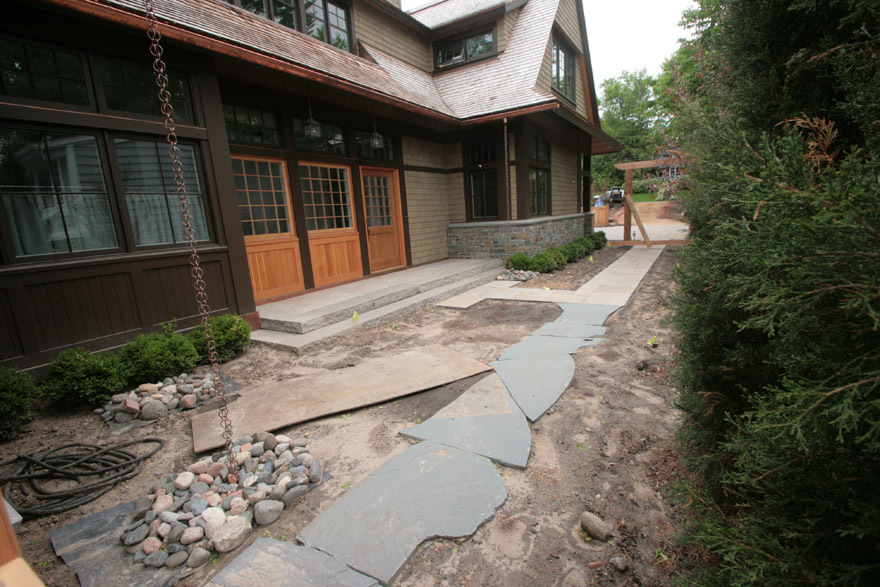
Front walkway of Laurel Tumbled Edge Sandstone. Bluestone select natural cleft flagging walkway to the backyard terrace. Rain Chains from gutter system to a rip-rap collecting area that connects to 8″ PVC drainage pipe system.
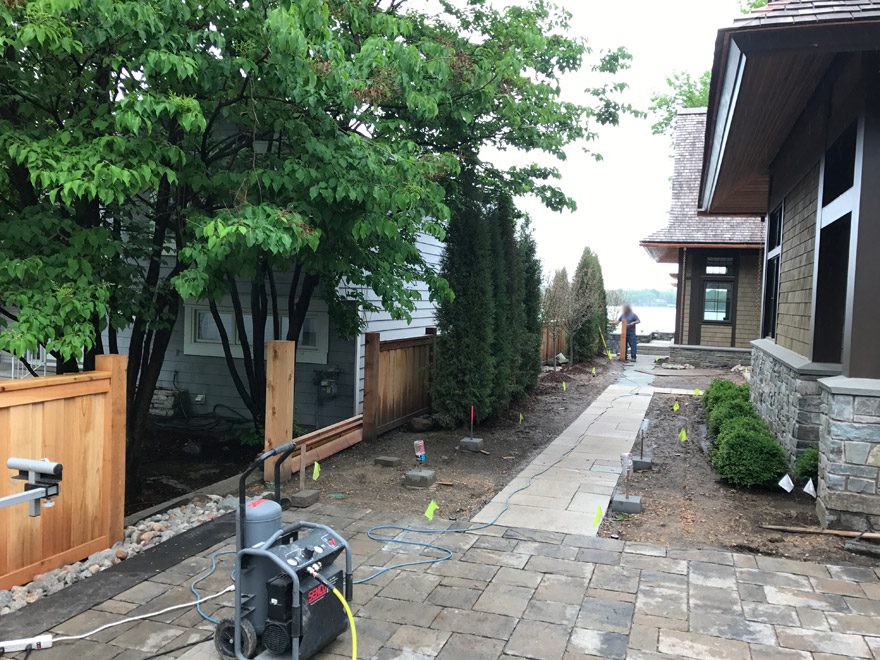
View of front entry and carpenter installing custom cedar fence. Paver driveway and Stone walkway connection. Taylor Juniper upright evergreens to create screening of next residence. Boxwood along foundation of home.
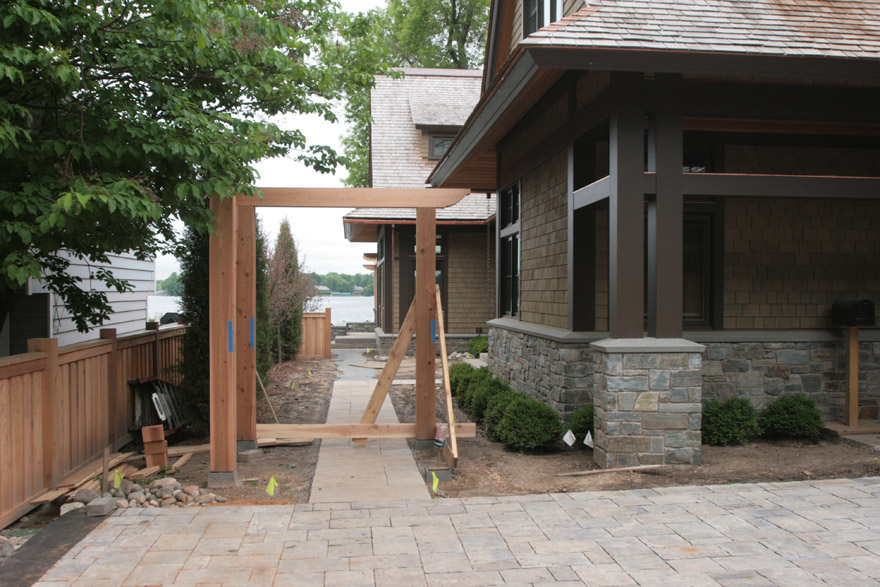
Starting installation of custom Cedar Wood Entry Arbor over front walkway. Custom Bluestone pier for the base of the Cedar Post supports. The piers will keep the wood from touching soil and wicking up moisture into the cedar post.
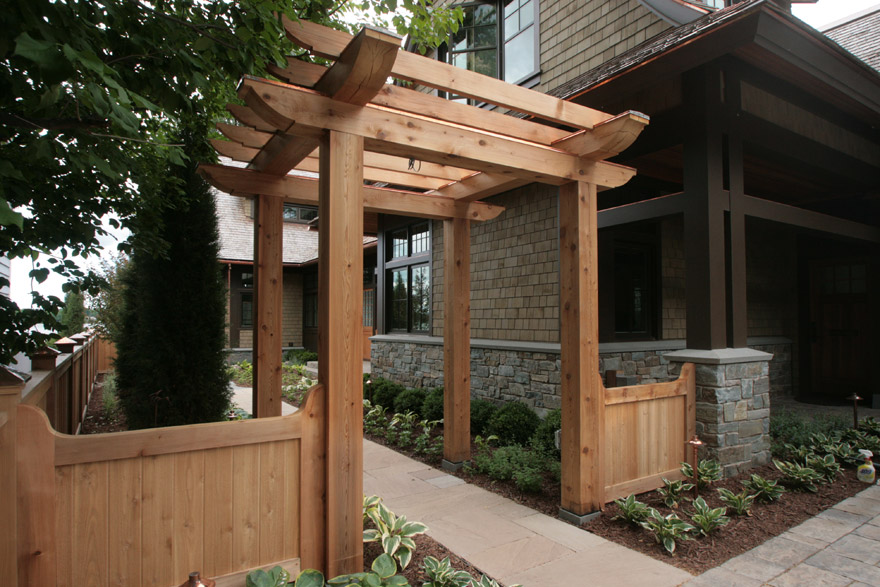
Completion of Custom Cedar Wood Arbor, custom wood fence. Stone walkway and plantings.
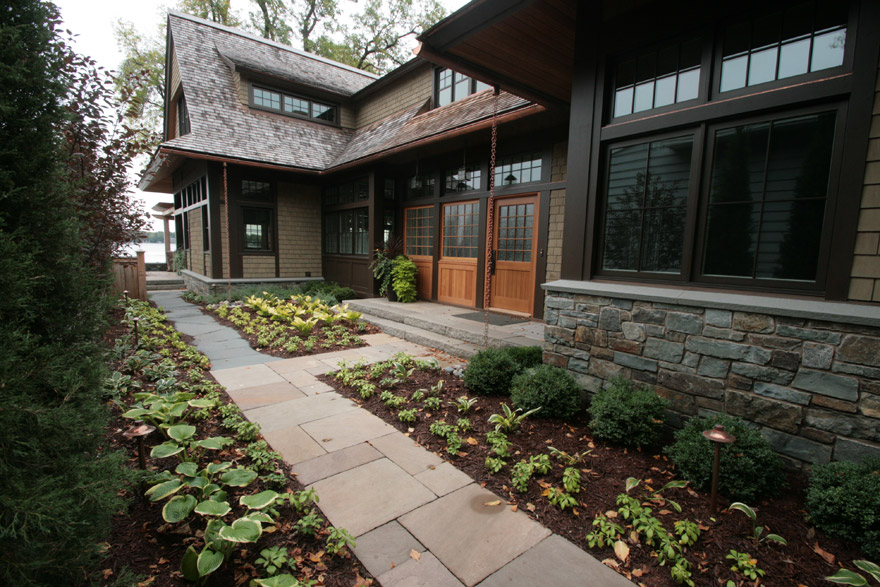
Front Entry to the home with stone stoop, walkways and plantings. Bluestone pathway to the backyard terrace area thru cedar fence.
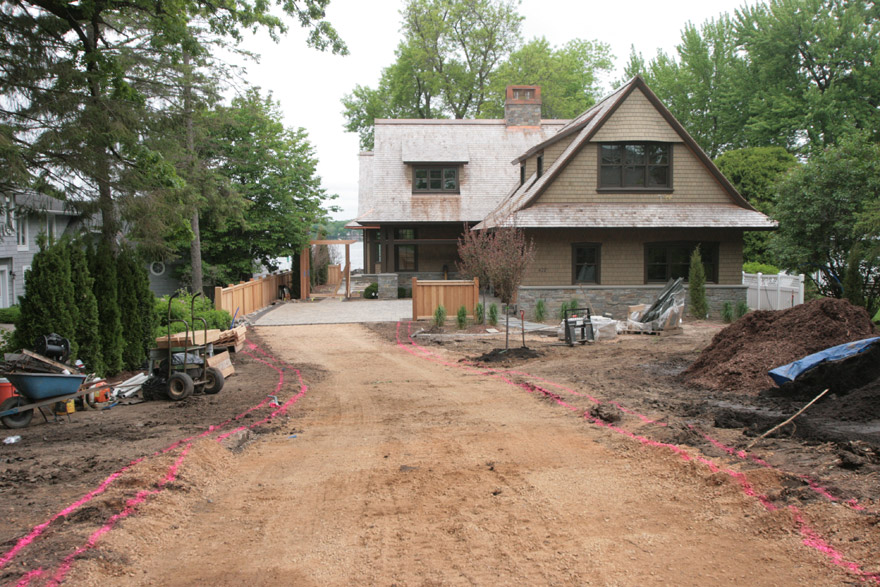
View of installation of front landscape of home. Pink paint shows the proposed location of the asphalt driveway.
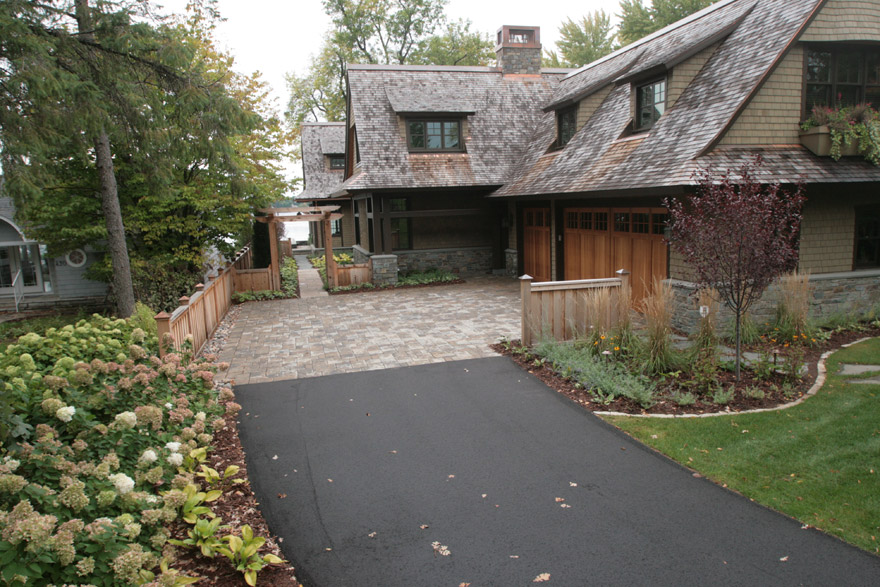
Asphalt driveway connecting to the Belgard paver driveway. Cedar fence and planting beds around the paver driveway. Stone pathway leading to the front entry and the backyard terrace.
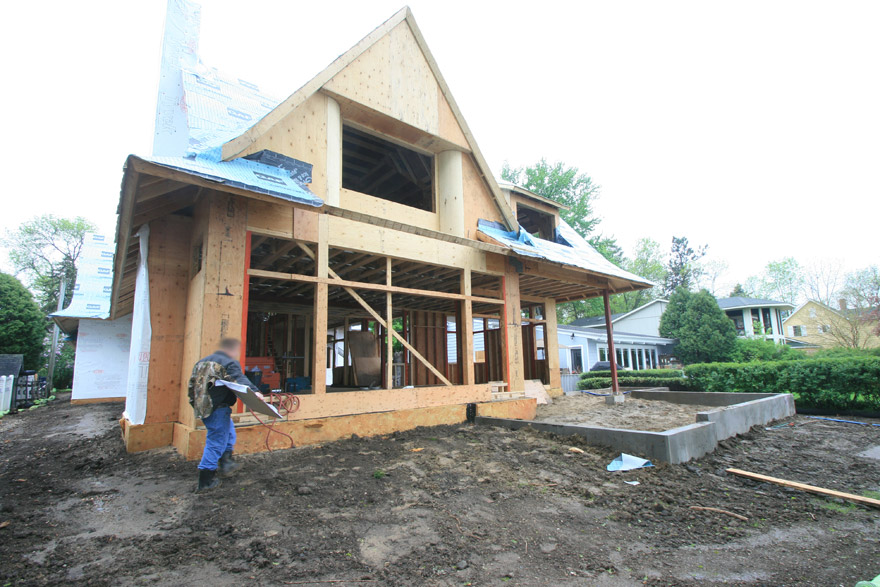
View of the back of the home facing Lake Minnetonka and the foundation for the back stone terrace.
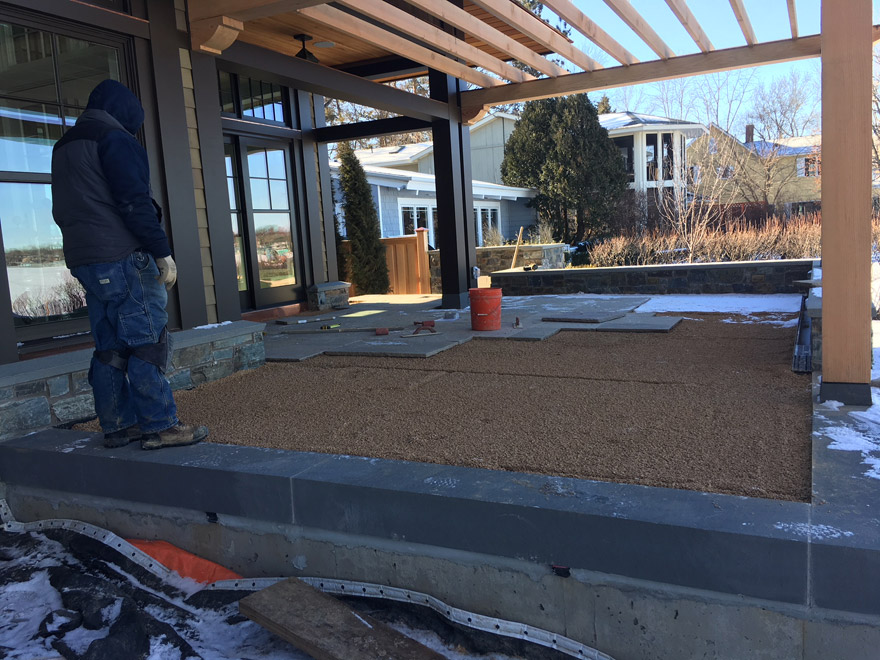
Installation of Laurel Tumbled Edge Sandstone Terrace Patio. A sub base concrete slab was installed on footings. The slab sloping to a channel drain along edge of stone terrace. 3″ of chip rock installed over the concrete slab for drainage and support base for the Laurel Stone. Water will pass between patio stones, thru the chip rock to the slopping concrete slab to the channel drain.
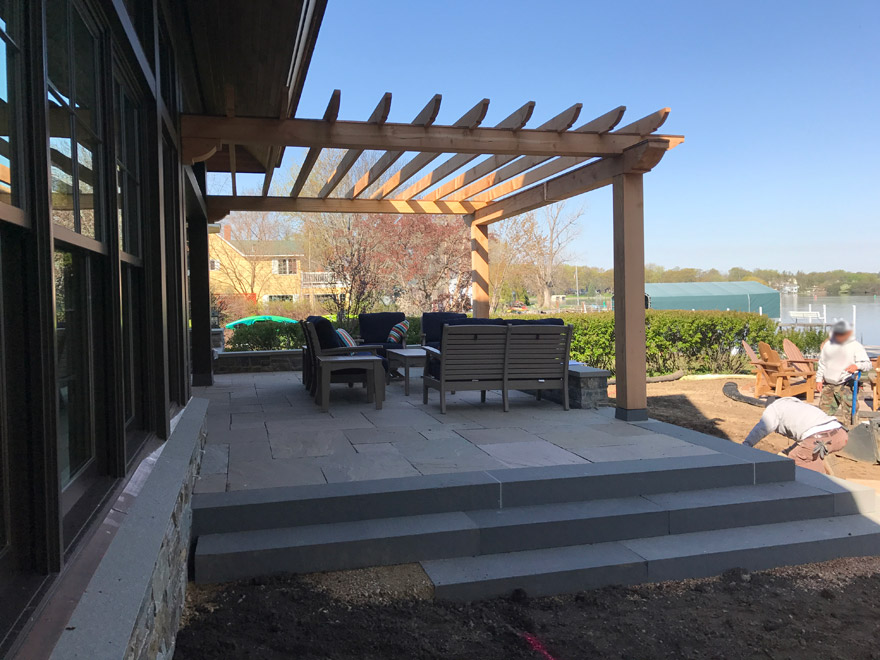
Installation of Bluestone Select Steps (finish sawn on six sides). Steps installed on compact class five base. Steps all have to be 6″ riser to meet city code.
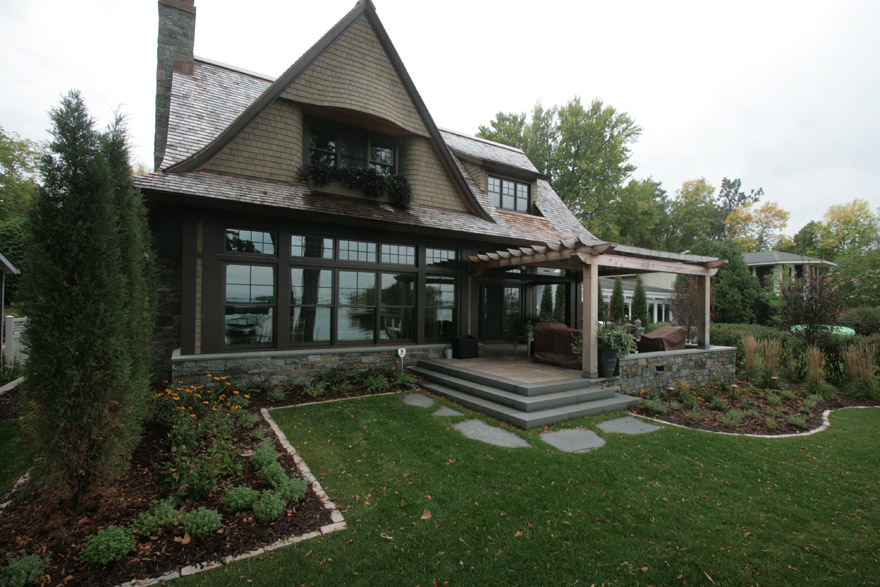
View of completed Bluestone Terrace Steps. Landscape plantings along the house foundation and around the stone terrace. Hedge of Taylor Junipers to screen the backyard and windows of the home. Limestone edging the planting beds and lawn. Bluestone Select Flagging at base of stone steps in the lawn.

Laurel Stone Terrace and Bluestone Steps. Cedar Wood Pergola covering the stone terrace (installed by home contractor).
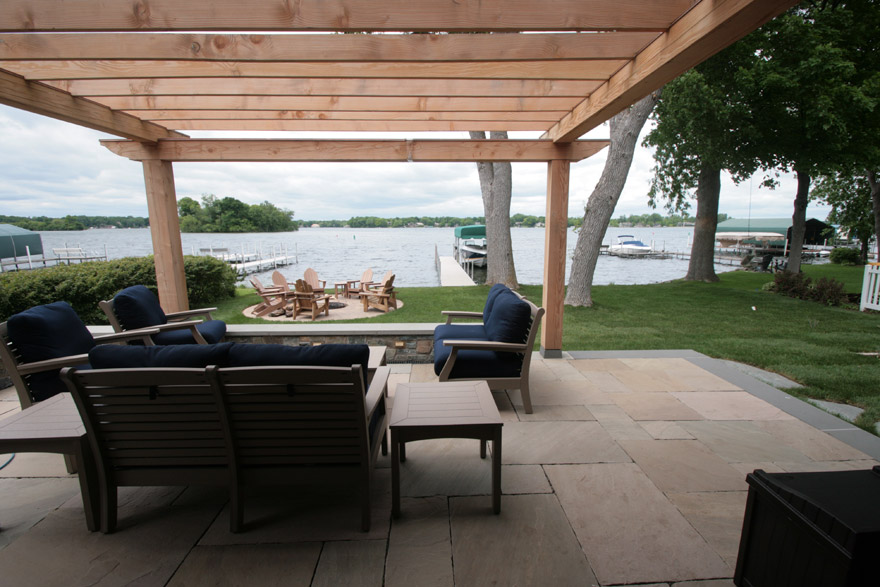
Dry laid Laurel Tumbled edge Sandstone terrace area.
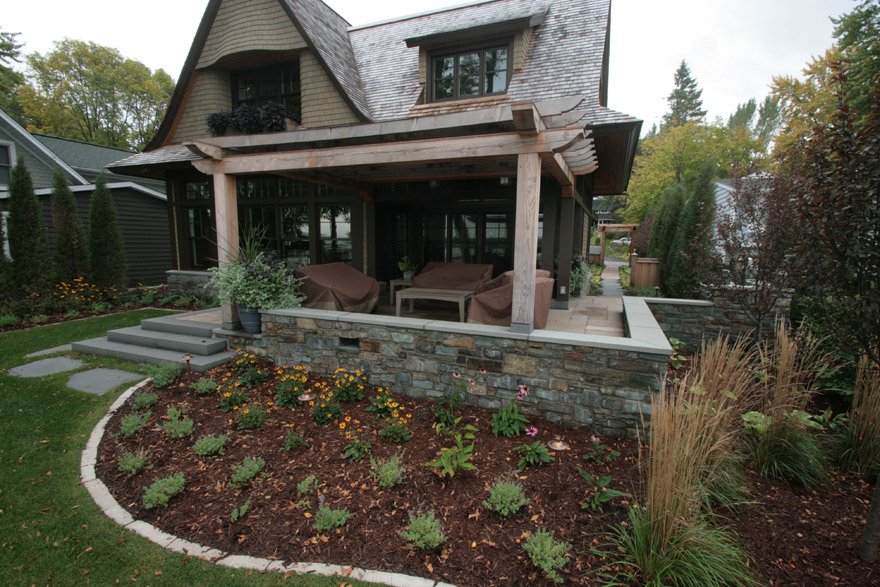
View of the back stone terrace, plantings and view of front walkway thru Front Wood Arbor to paver driveway in the background.
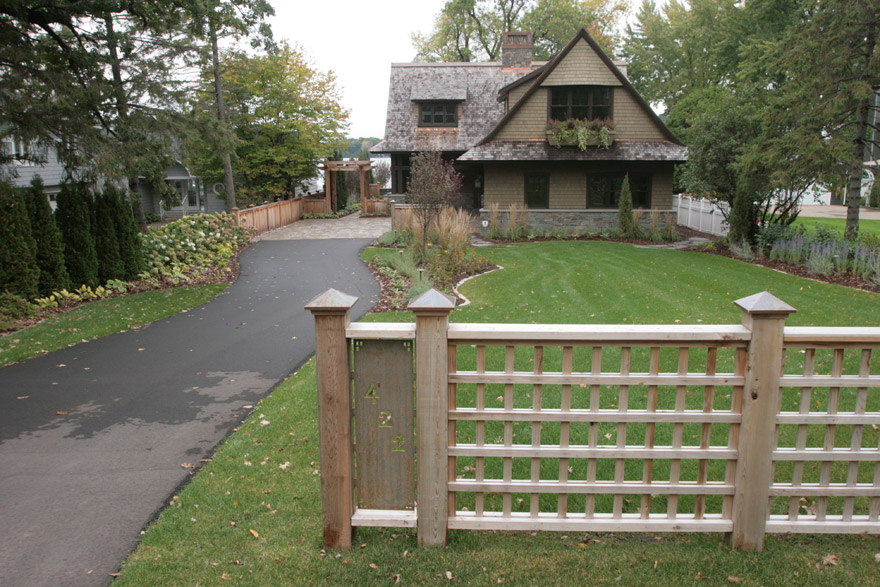
Custom Cedar wood fence along the street with custom metal address panel.
