Front Yard Renovation
Minneapolis, MN
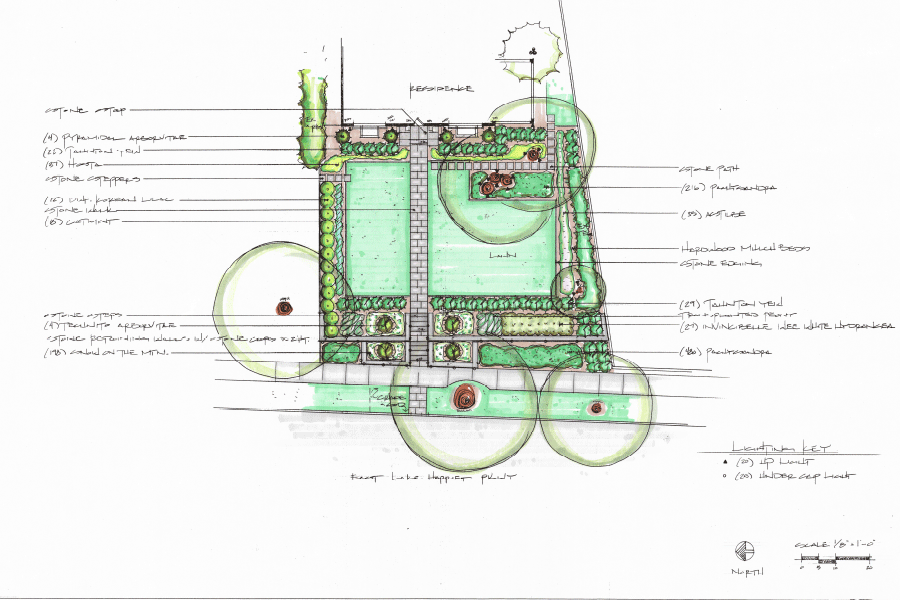
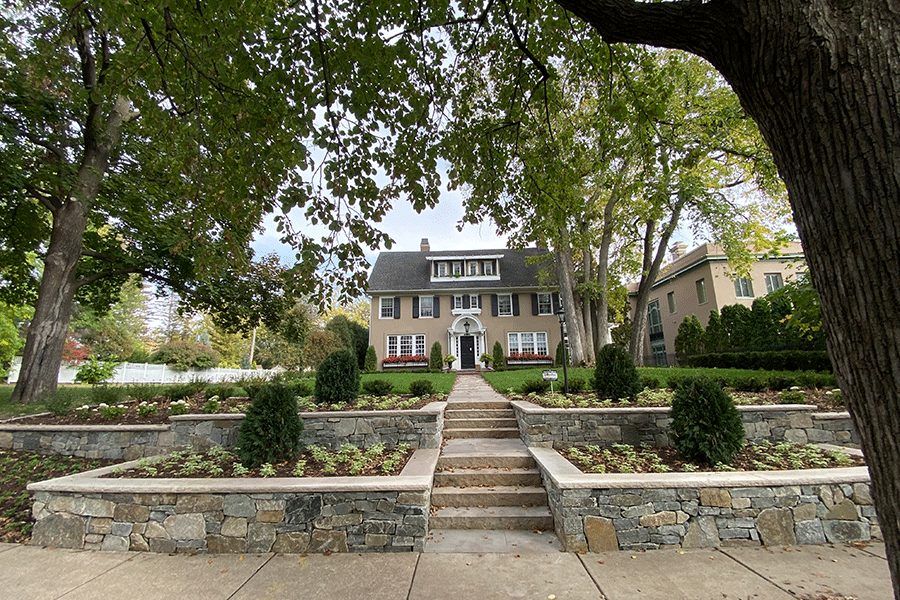
This project is located on Lake Harriet Parkway in Minneapolis overlooking Lake Harriet. This older home has been meticulously updated on the inside, but the outside needed improvement. The homeowners did not have any specific ideas on what they wanted, but did know they did not like what was there except for the existing elm trees. The brick on the entrance stoop was beginning to crumble, the front concrete walk and steps (although in relatively good condition) needed an upgrade. In general, the over all space lacked definition and interest. For being a stately home, it lacked a sense of a welcoming curb appeal.
My goals and objectives were to create a better overall curb appeal, year-round interest, and sense of entry and space. The key was to make it look as if it could have been installed at the same time the house was built. All these elements begin along the city sidewalk. I wanted to utilize the hill to really ground the project. Wolfeboro granite with Indiana limestone caps were installed to terrace and define the spaces on the hill. I wanted to get away from an imposing 4’ high wall along the sidewalk because I felt it would be to overwhelming and uninviting. To soften the look of the wall it was terraced into two 2’ high walls at the entrance stairs and then then transitioned to a single 2’ high wall. The grade was sloped from the sidewalk to the wall and planted with pachysandra. This design detail in conjunction with the granite stone used created a much softer approach to the look and impact of the wall as well as a timeless feel to the look.
The concrete walk and steps were removed and replaced. The steps were redesigned to have a landing instead of a straight flight. Rock faced laurel sandstone steps and Hudson sandstone was installed at landings and front walk. The combination of these stone elements tied together well and created a timeless look.
The existing brick front stoop needed redoing because the bricks were beginning to break down. The bricks were removed and stripped down to the footing. Fortunately, the footing was in good condition so we could pour a new sub slab and redo the stoop. There is a small band of brick on the foundation of the house, so brick was used on the sides and risers of the stoop to tie in that architectural element. Hudson stone was used on the top surface to tie into the walkway.
The planting scheme is composed of a mixture of evergreens, shrubs and perennials. Larger massing and repetition were installed to make an impactful and visual experience during peak times of the year. The plantings also fit the aspect of possibly being installed when the house was built. Taunton Yew evergreens were installed and tie to a yew hedge that was left at the south property. Pyramidal and technito arborvitae we also incorporated. Shrubbery used was dwarf korean lilac and invincibelle wee white hydrangea. A variety of perennials and groundcover were used such as; astilbe, hosta, nepeta, pachysandra and aegopodium.
As a result of the yard being striped clean and new sod and plantings beds instaleld, the existing irrigation was redone to water the new sod and plantings. It was then tied back into the system that still watered the existing backyard.
Another high impact element that was added was the low voltage lighting system. Under cap lights were added at the retaining walls to illuminate the steps and stone. Up lights were added to highlight the entrance of the house and the architecture. Up lights were also added to illuminate the existing trees.
The overall impact of the walls, walkway, plantings and lighting were a success and it has exceeded the client’s exception of what the front impact of the front yard could be.
Check out the photos of this landscaping project in Minneapolis below and contact us to discuss how we can transform your outdoor space.
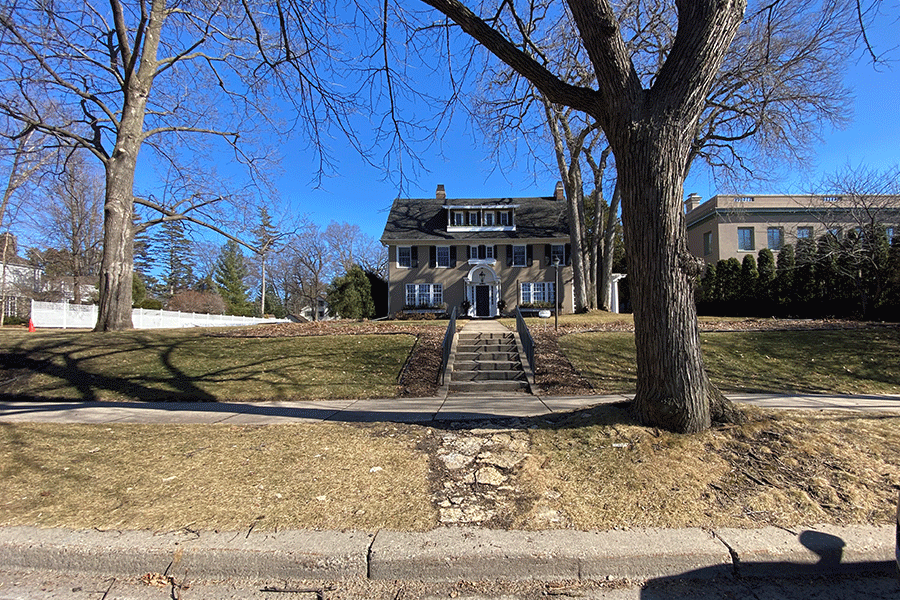
Before photo of the front yard which lacks curb appeal and sense of entry.
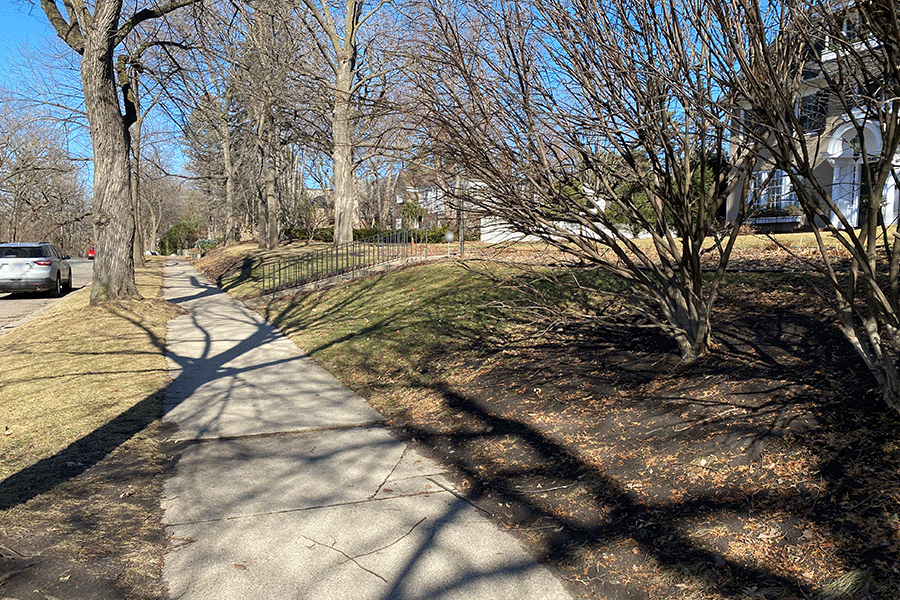
Before view of front hill viewing north.
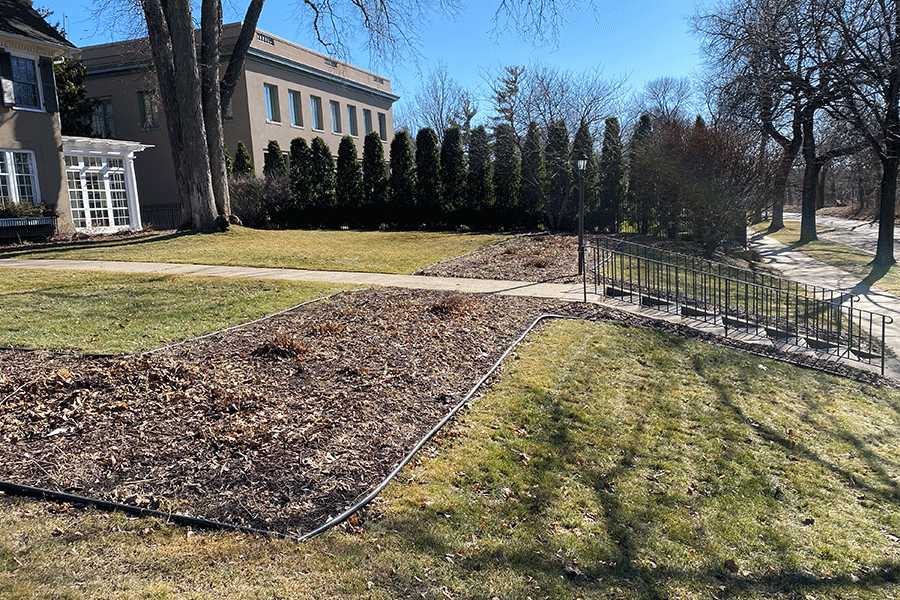
Before picture of front hill viewing south. Concrete stairs and walk will be removed, existing planting beds will be removed, and new retaining walls will be installed.
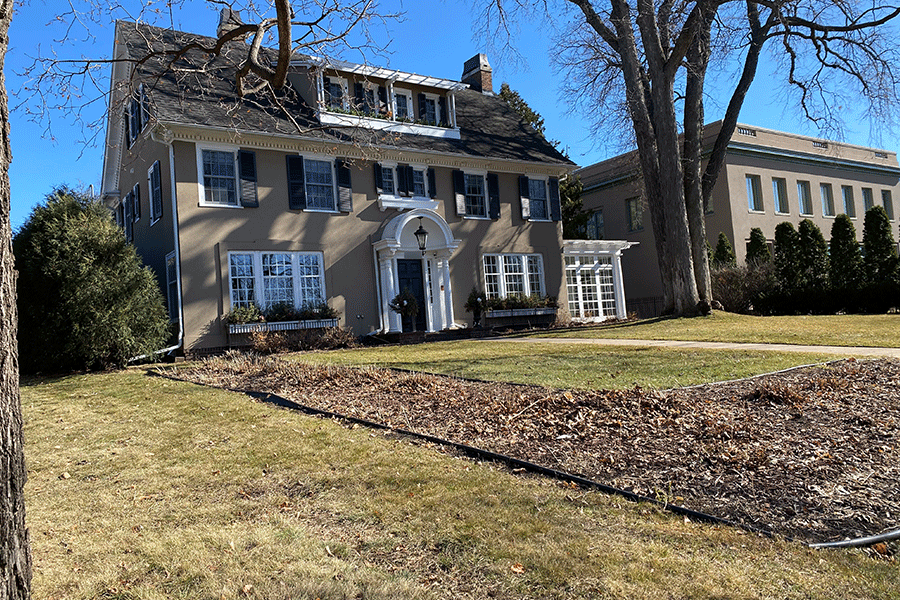
Before view of Lake Harriet from the front yard which lacks interest and definition.
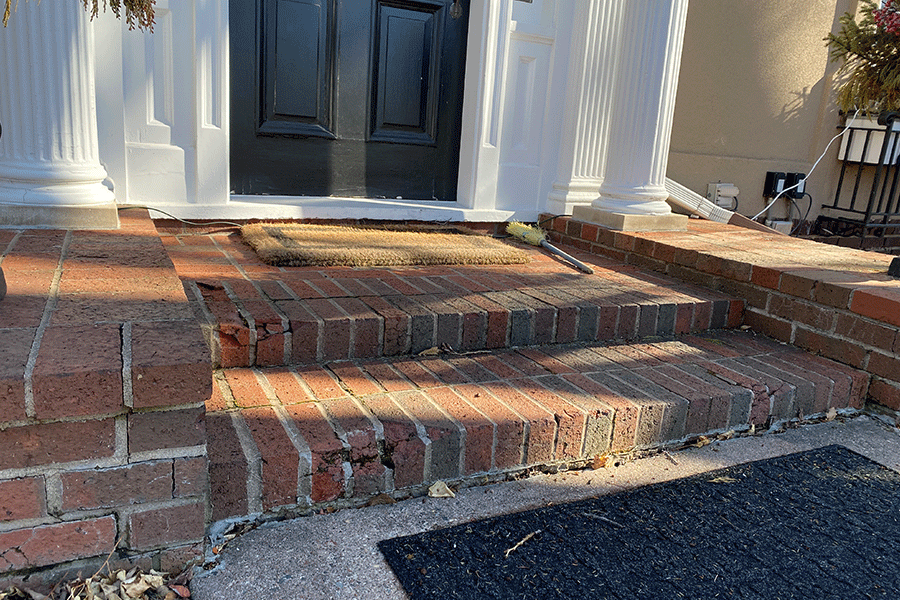
Before view of entrance stoop. The bricks are deteriorating and will be removed.
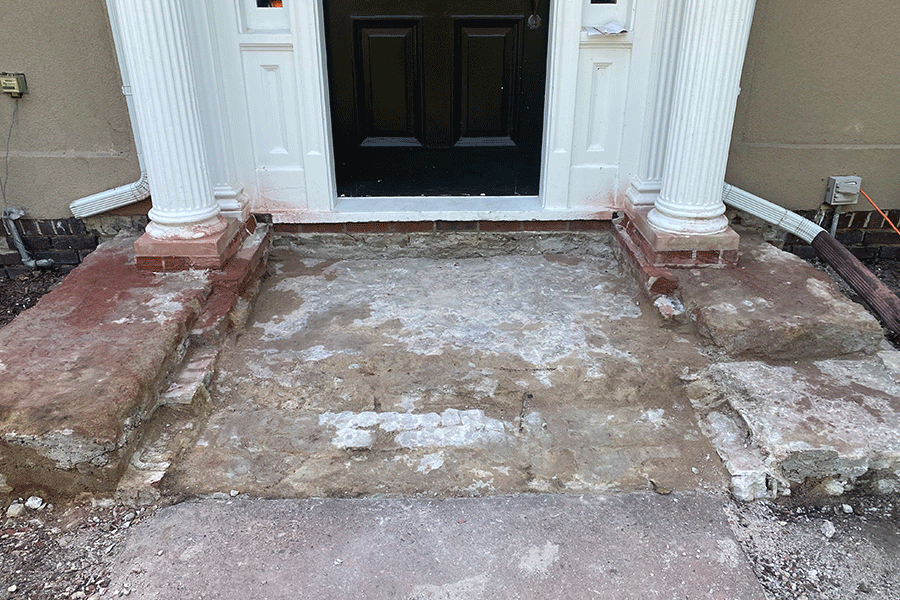
The bricks have been removed down to the footing. Footing is solid and in good shape. Stoop will be rebuilt using new brick on the risers and sides. Hudson sandstone will top the stoop.
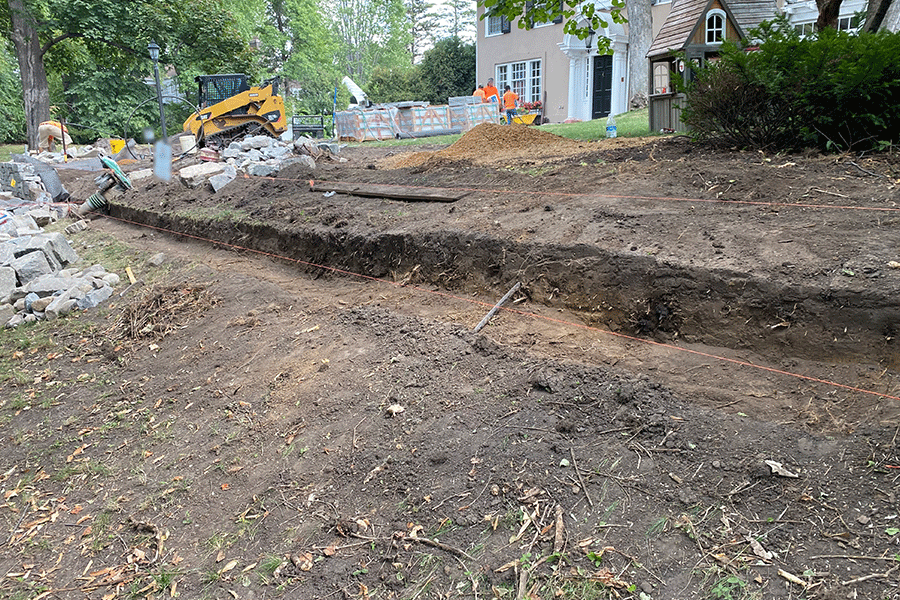
Excavation has begun for the retaining walls at the front hill. String lines are used to keep the walls straight.
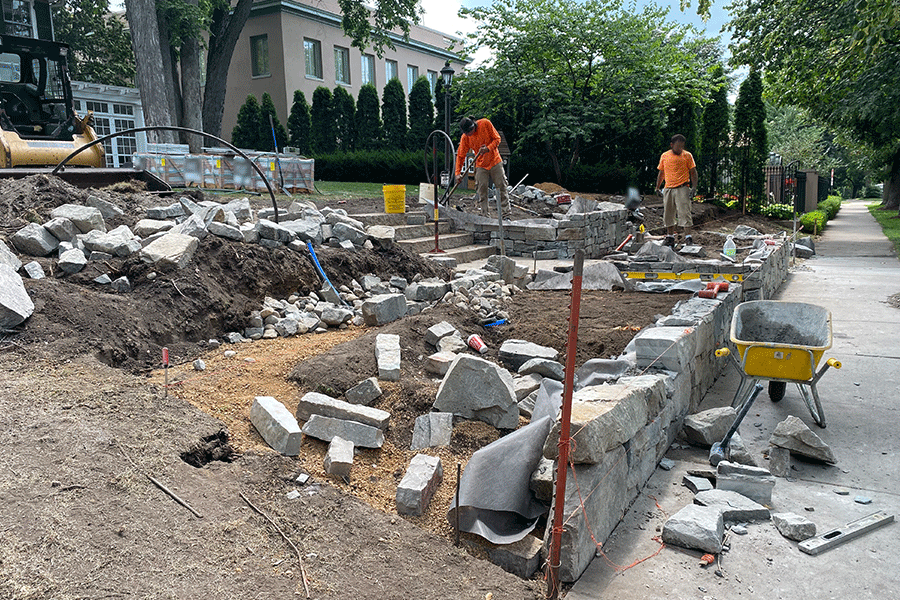
Wolfeboro granite is used for the retaining walls. String lines are installed to keep walls straight. Compacted class #5 is used at base of the wall. Fabric and clear rock is used behind the retaining wall. Some mortar is used to level and secure stones while stacking.
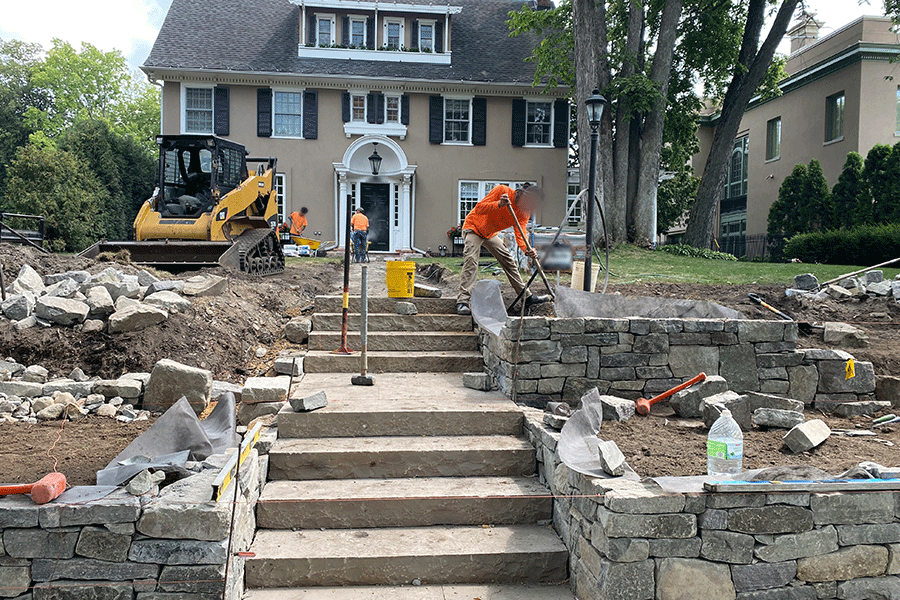
5′ Wide Laurel sandstone steps were installed. A landing is designed to create a break in the transition from the sidewalk to the entry walk. Excavation for walkway is beginning.
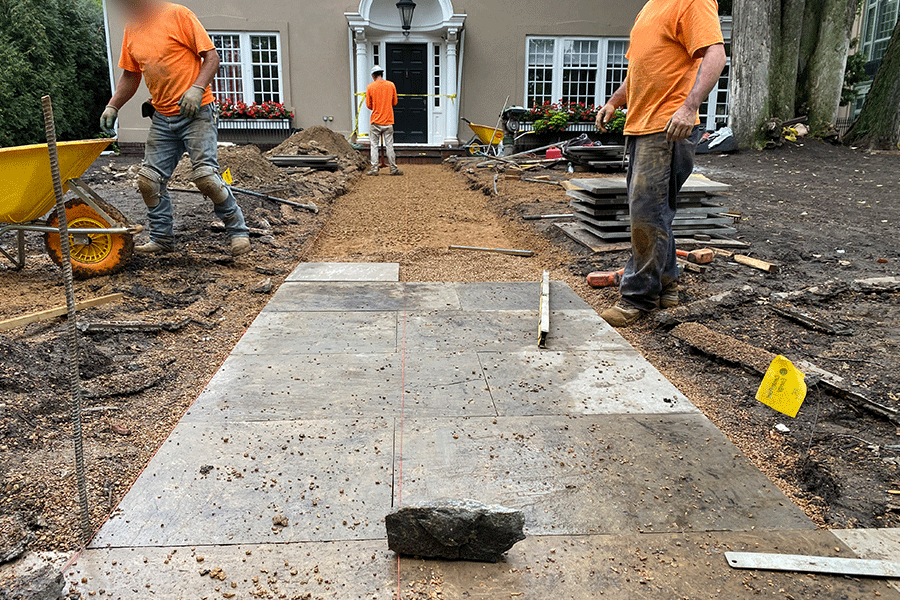
Hudson sandstone walk is being installed. Class #5 base then clear rock is comprised of the substructure.
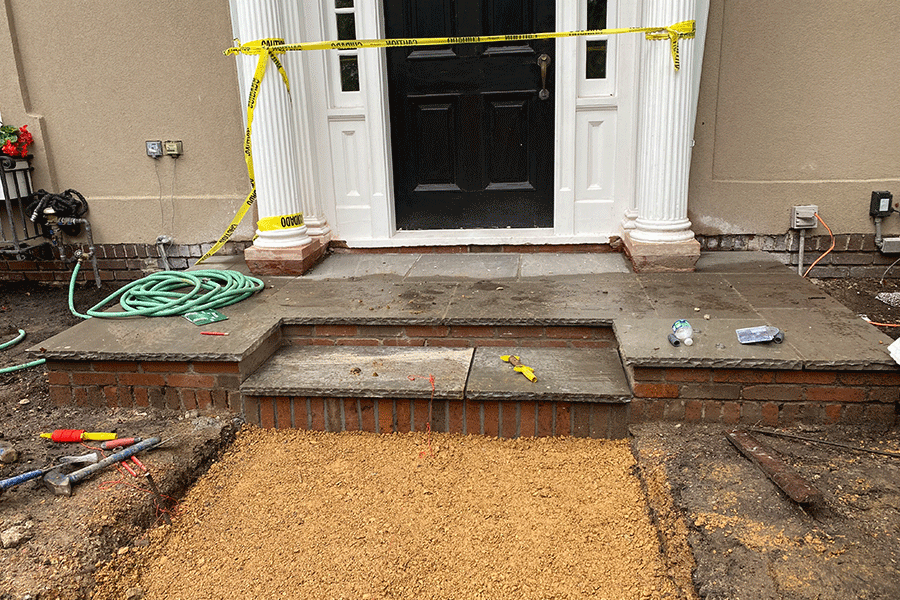
Stoop is being rebuilt with brick to match the lower trim on the house and Hudson sandstone is installed on the top.
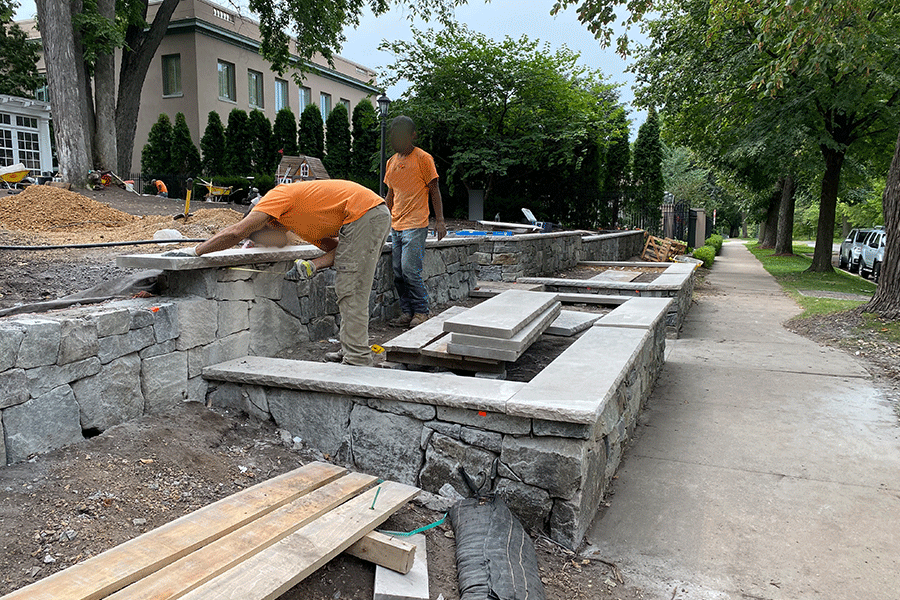
Indiana limestone caps are being fitted for top of retaining walls. Once caps are fitted, they will be mortared in place.
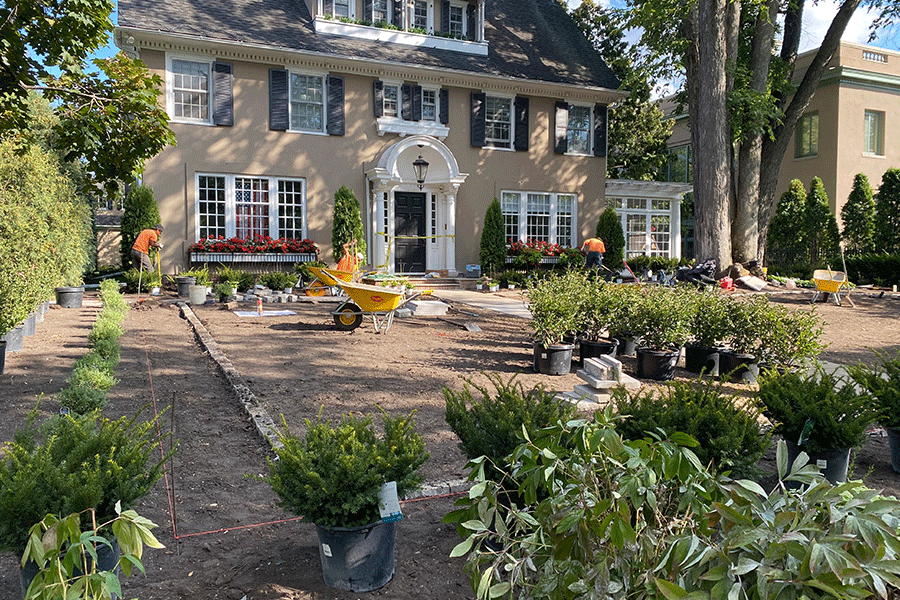
Chilton stone edging is installed, and plantings are ready to be placed for installation.
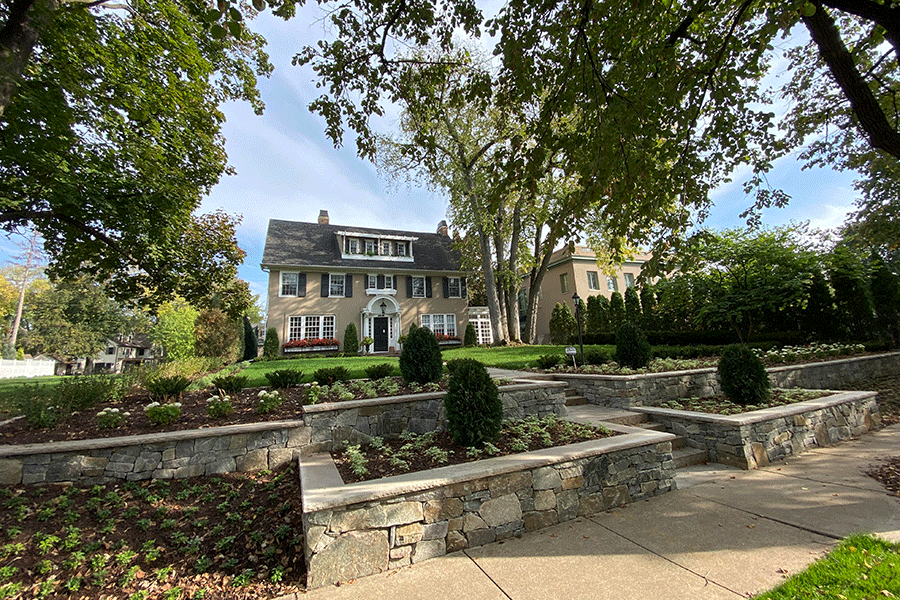
To soften the look of the front hill the wall is terraced along the steps and grade is sloped. Remaining area is planted with pachysandra. Yews at top of hill and dwarf Korean lilacs at north property will be formed into a low hedge and over time will grow together. Snow on the mountain ground cover will mass around arborvitae at entrance. Peony and Invincible wee white hydrangea also add interest at the top of the wall.
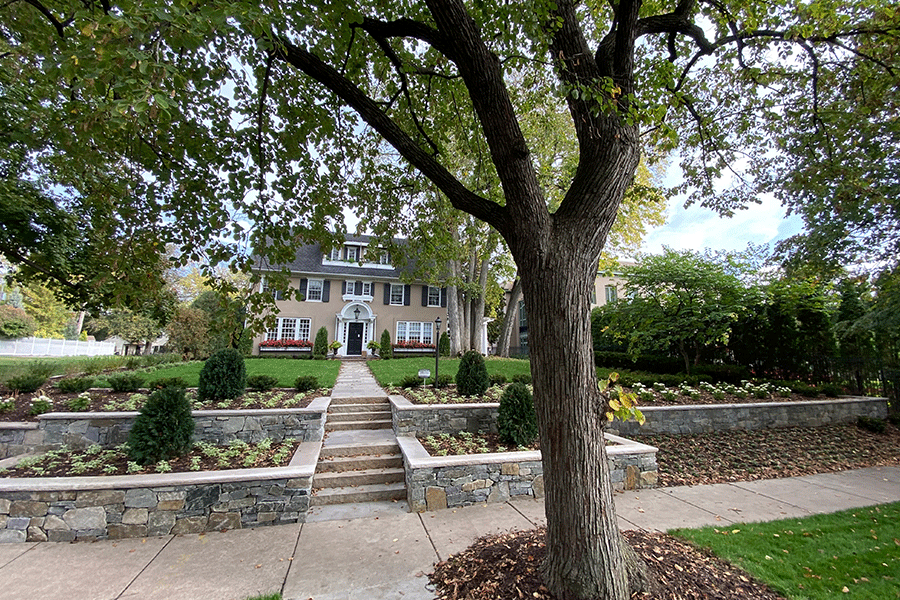
Plant material is repeated on both sides of wall to create symmetry. Not shown but worth noting, as part of the low voltage lighting system under cap lights are installed at the wall to illuminate the steps and the stone texture of the walls.
