Historic Stillwater Residence
Stillwater, MN
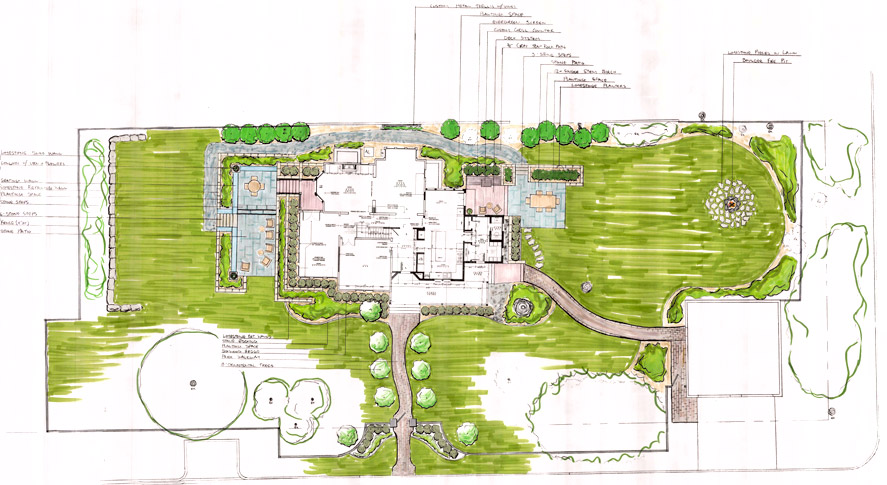
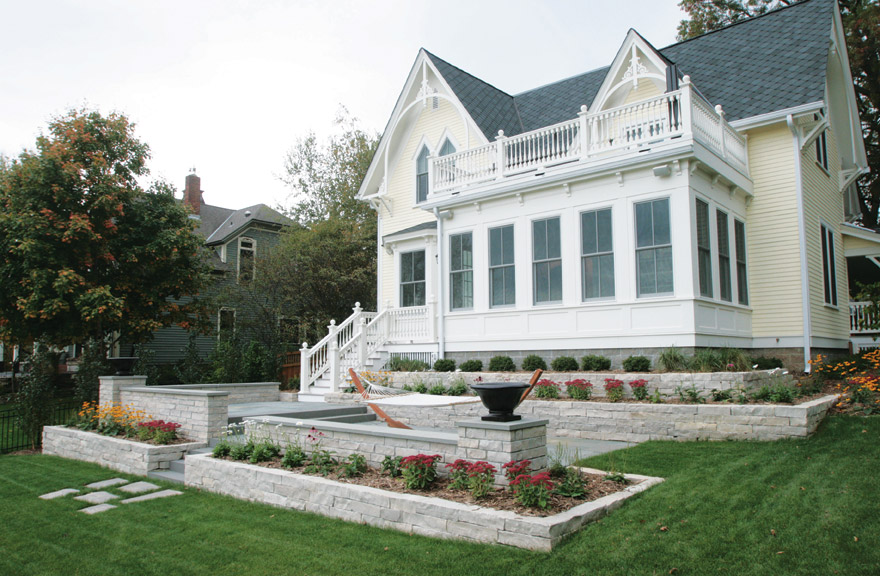
The client contacted us in the winter of 2017 with hopes of creating a multi-use landscape to match the historic preservation of their newly remodeled home. We had designed and installed a landscape for the client’s parents a few years back, so the client was familiar with our work and was very excited about the possibilities.
From the very first site meeting, the client stressed how important it was to them that the landscape be unique to the architecture of the house in Stillwater, MN. The historic preservation of the house was a huge focus during the home’s remodel and we wanted to make sure our landscape helped compliment that. By using recycled clay street pavers and a limestone wall stone that would have been available at the time of the home’s original construction, we were able to add a historic element to the landscape that the client was looking for.
Due to the positioning of the house on the property, we were able to design two separate seating areas. The client wished for a private seating area off the kitchen doors and a larger tiered patio system for parties and other gatherings. The client was also focused on the appearance of the front entrance area.
The area off the west side of the house, with its canopy of large oak trees, was the perfect location for a private seating space. The client wished for a space that the family could gather and eat outdoors. With a set of double doors leading out from the kitchen, the grilling area is sure to receive year-round use. Eden Limestone planters help tie the clean aesthetics of the home to the landscape as well as give the client a garden space to plant herbs and vegetables with their children. Just off the kitchen patio is a large turf area for the children and a pair of dogs to run and play.
From the east side yard, the St. Croix River is visible. Creating a larger gathering space with views of the river would be the focus on this side of the house. Unlike the other side of the house, the east side is completely open. A mortared seating wall and dry stacked Eden Limestone walls help to elevate the patio and give a better view of the river. Each year on the 4th of July, the clients’ back yard becomes the neighborhood gathering site to watch fireworks. The Bluestone Select patio is the perfect size for larger gatherings and parties such as this. A pair of Gardenstone Urns allow the client to add a change of color throughout the seasons.
The front of the house would be used as a connection between the two seating areas through the use of similar natural stone and plant material. The front address pillars are set back from the property line to create an inviting front entry. The custom metal fencing is curved towards the pillars to create a pull up space that a carriage would have used during the time period of the home’s original construction.
Material selection was also a focus of ours and the clients. Through the use of specific materials, we are able to compliment the history and architecture of the home. Bluestone Select was the preferred patio surface due to its limited variation in color and clean look. Eden Limestone also used throughout the landscape because of its clean look and lack of color variation. The limestone, which is quarried just across the river in Wisconsin, helped bring a regional element to the landscape.
The client is extremely pleased with the final outcome of this project. From the multi-functionality, material selection, and historic preservation of the site; we were able to achieve the goals of our client and give them a space to enjoy for years to come.
Check out the photos of this landscaping project in Stillwater below and contact us to discuss how we can transform your outdoor space.
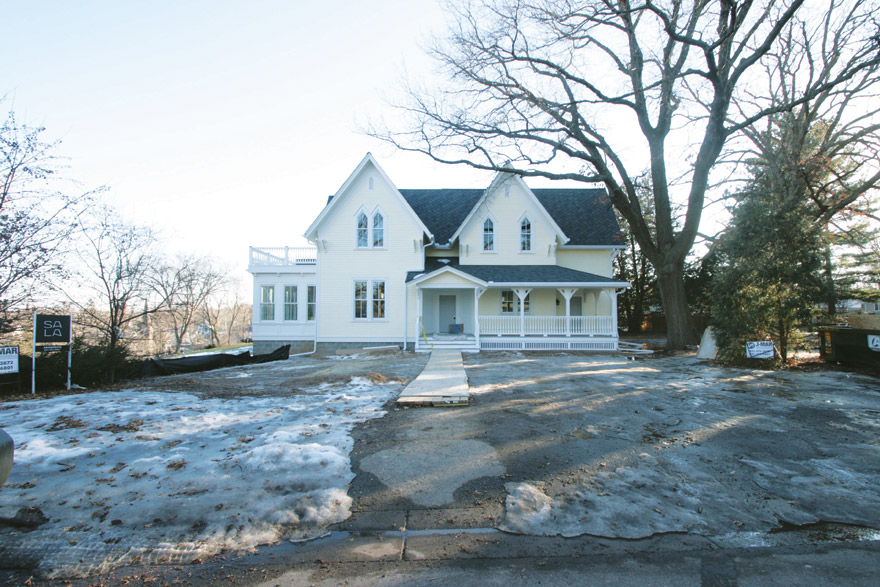
This image shows the front of the house during our first site visit. The newly remodeled home, which was originally built in 1887, needed an inviting and welcoming front entrance. Grading of the front would also become a focus to ensure proper drainage away from the house.
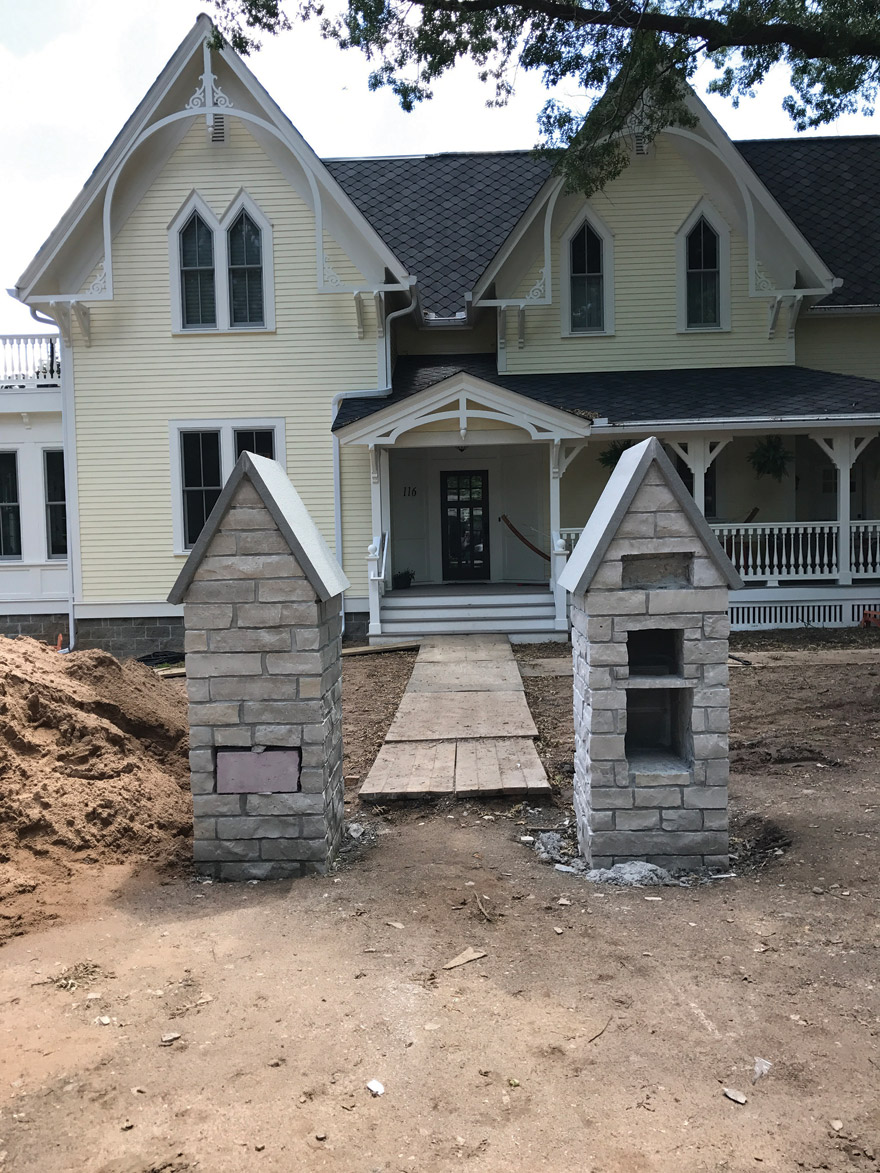
Mortared Eden Limestone pillars were constructed on concrete frost footings. Bluestone peaks on each pillar are designed to match the architecture of the upper level windows. The right address pillar will include a custom mailbox and larger package box.
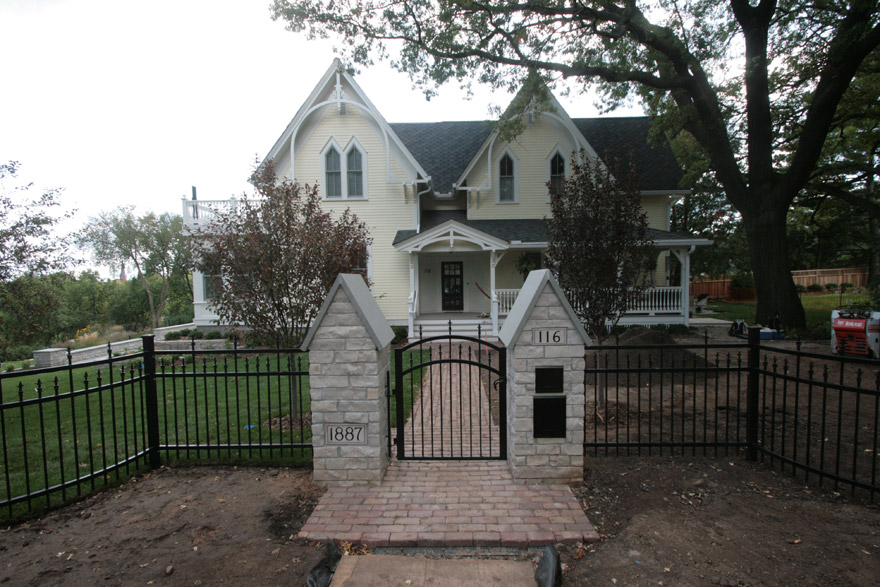
The custom metal fence at the front entrance was designed to compliment the aluminum fencing that will later enclose the entire yard. The paver walkway, which was approximately halfway done at this point, is laid on a 6” base of Class 5 and sand.
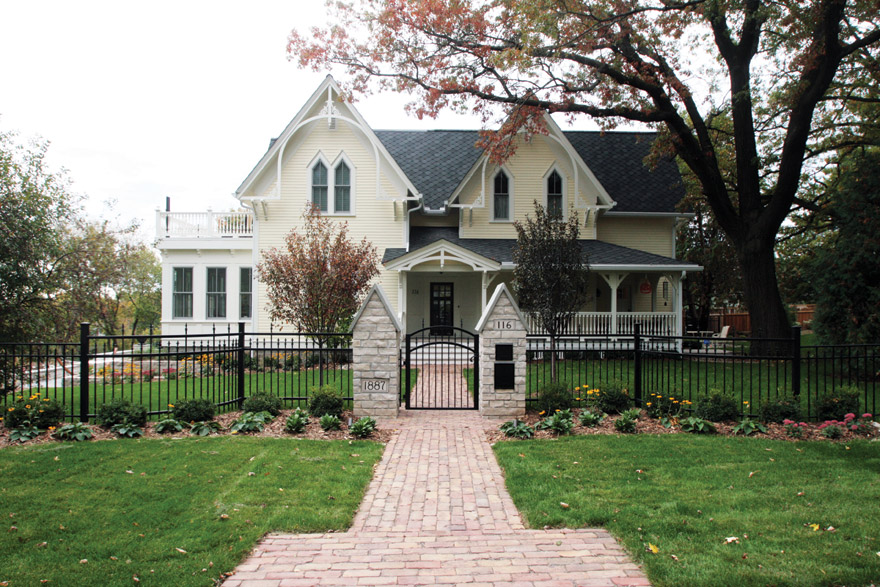
Recycled clay street pavers were used for the front walkway to coincide with the time period of the house. A boxwood hedge adds winter interest and helps tie the front area to the rest of the foundation plantings. Two Velvet Pillar Crabapples help frame the front door.
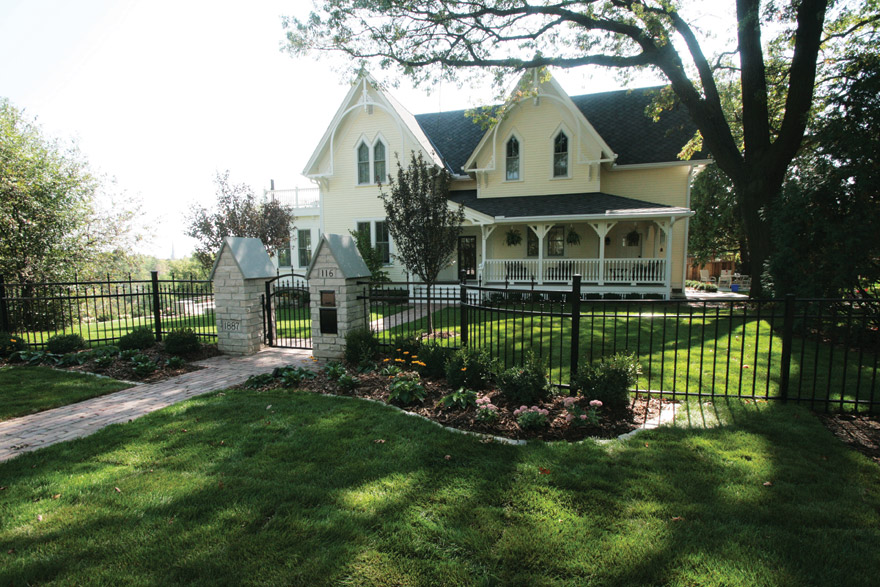
From this angle, you can see the curved design of the custom fencing. This fencing has a heavier, more prominent look, but still blends well with the rest of the aluminum fencing. Setting the pillars back and curving the fencing towards the house helps draw visitors to the front gate
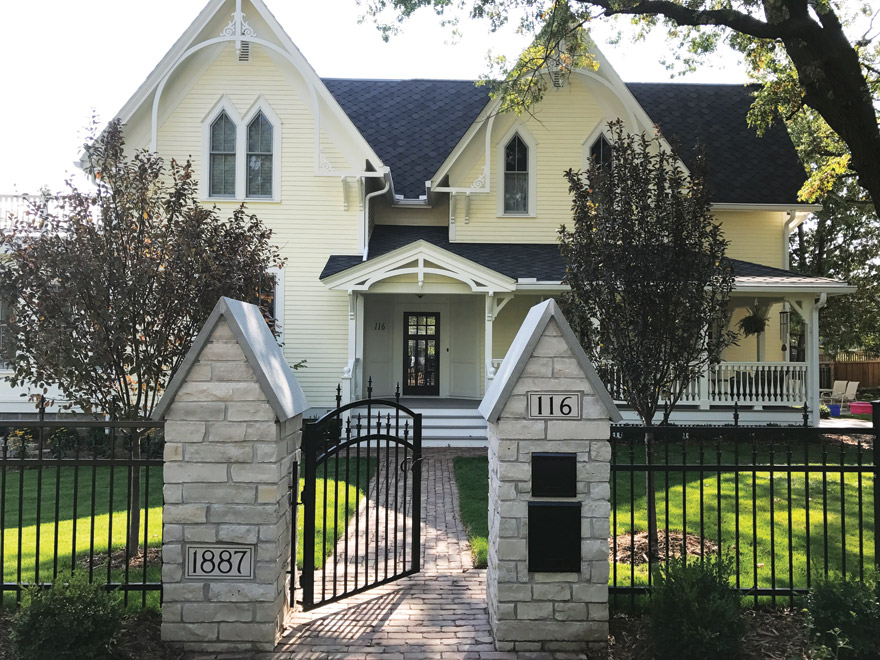
This close up of the front address pillars shows the custom mailbox and package box inserts. Both were painted to match the gate and fencing. The custom gate is designed with a curved top rail to match the architecture details above the steps of the front porch.
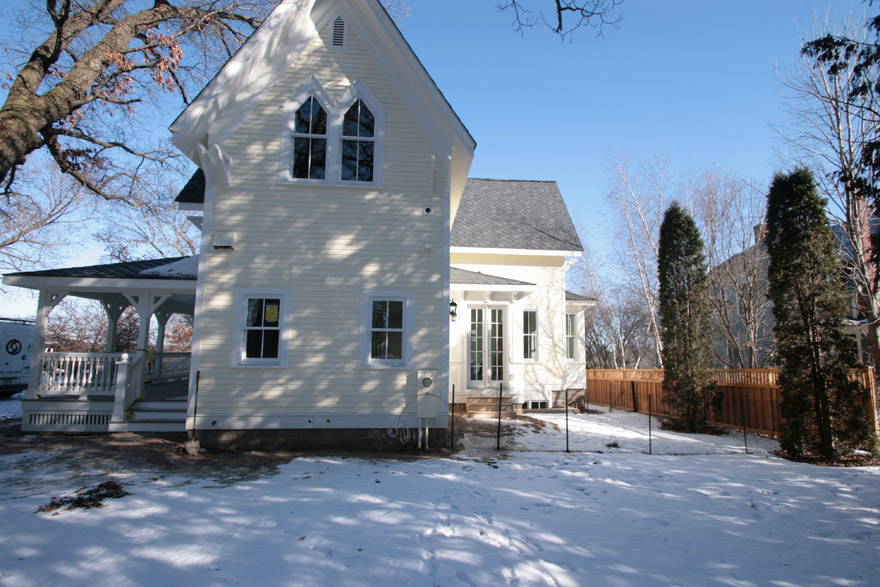
The goal of the west side yard was to create an area for the client to grill and eat outdoors. Drainage around the back side of the house was a concern. Downspout on the house were put into catch basins so water could be piped away in perforated drain tile.
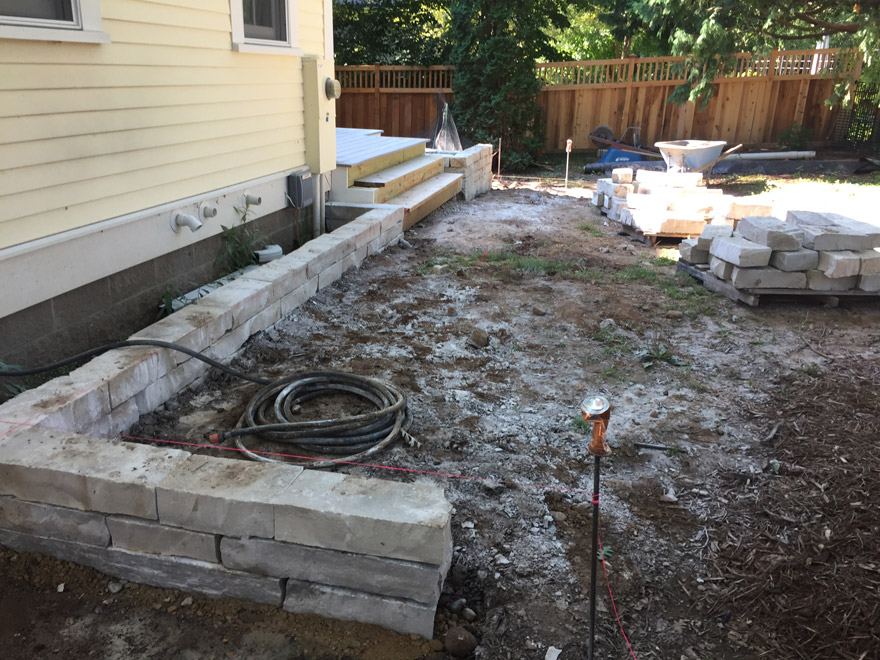
The patio was laid on 6” of Class 5 and Chip Rock. Bluestone Select and Eden Limestone were used to match the clean aesthetic of the newly remodeled house. The limestone planter along the west foundation allowed us to change grades and pitch water away from the house.
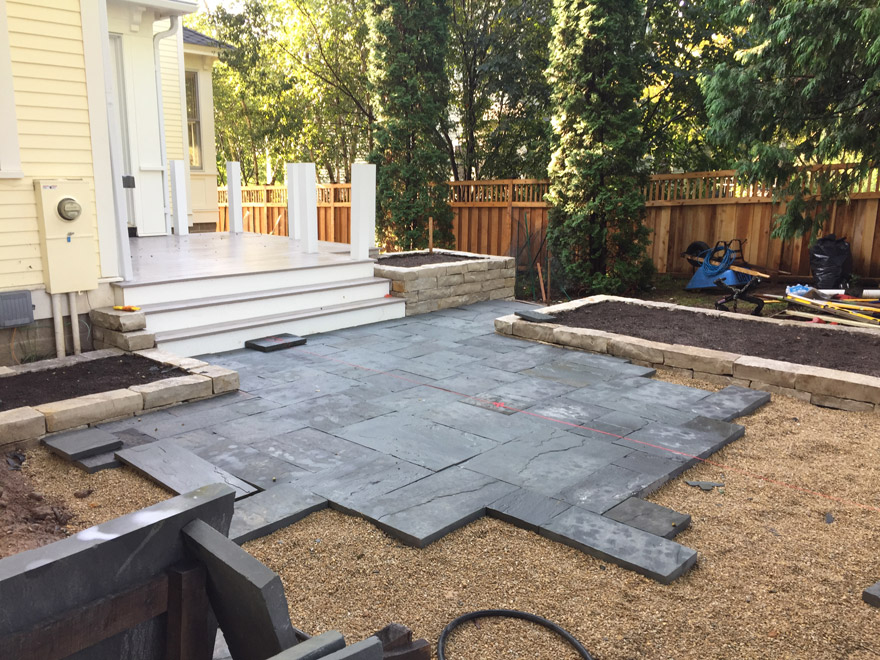
The minimal color variation in both the Eden Limestone walls and the Bluestone Select Patio create a clean look that matches the architecture of the house. The deck and patio provide a great space for the client and their family to dine outdoors.
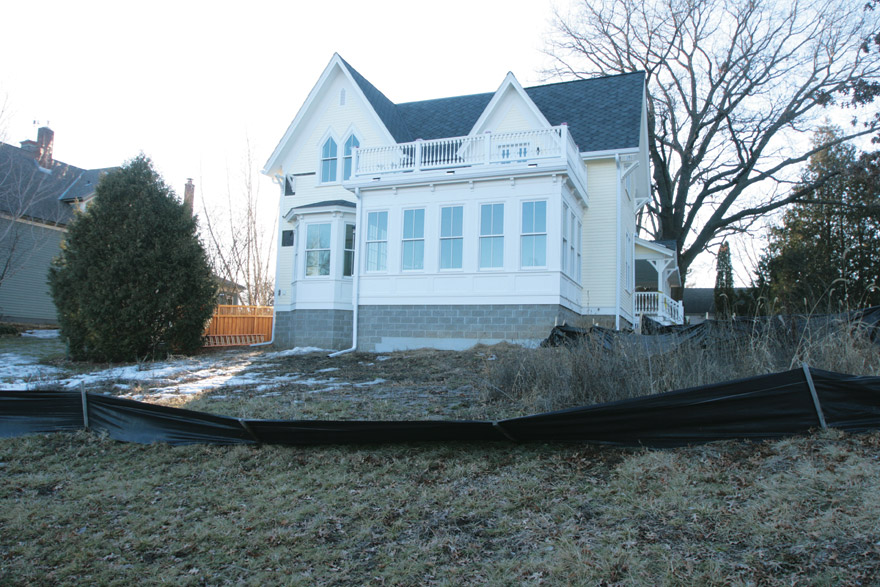
This image shows the existing condition of the east side of the house. The goal of the east side yard was to design an entertainment and gathering space.
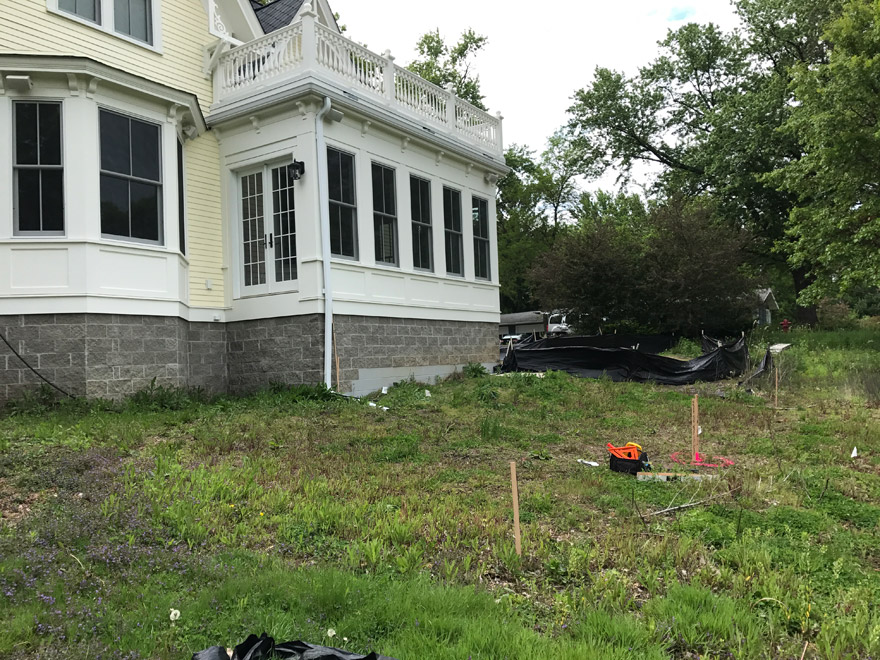
Another angle of the existing conditions of the east side yard. Connecting the house to the landscape as well as disguising the foundation block were a priority on this side of the house.
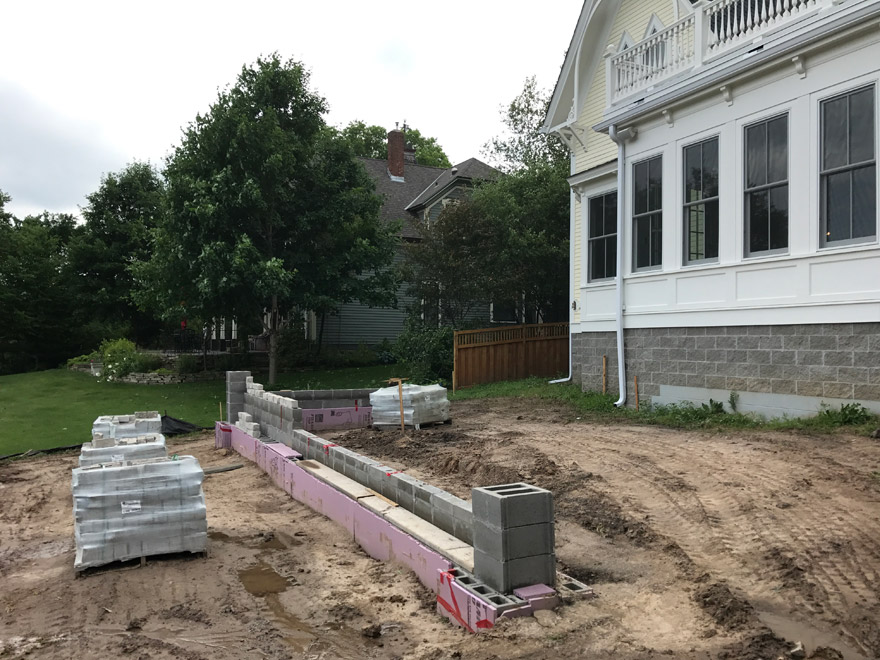
A mortared seating wall was installed on concrete footings. Eden Limestone was again used to compliment the aesthetics of the house. Bluestone Caps would be added to match the patios. These mortared seating walls would also support the tiered bluestone patios.
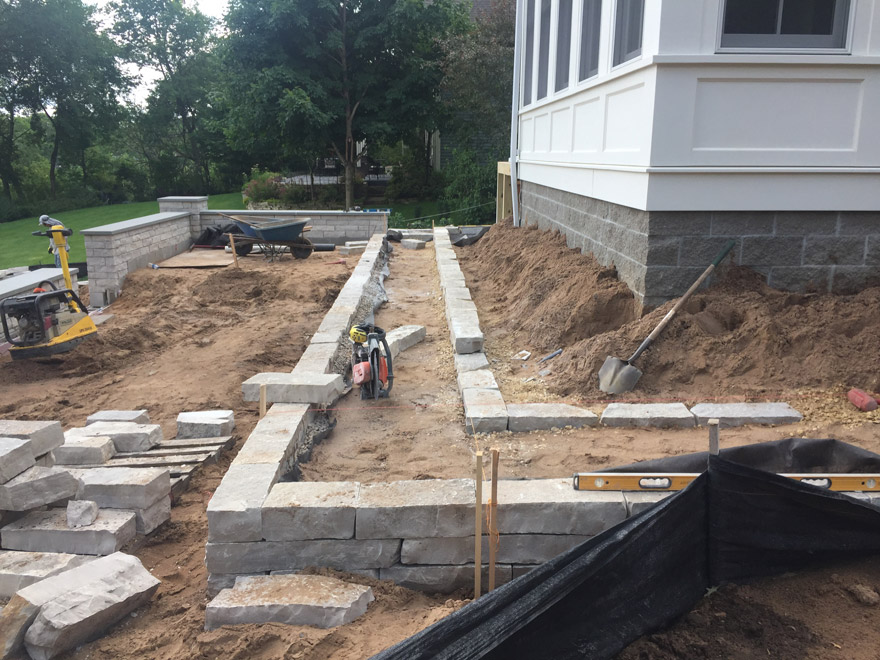
Dry stacked Eden Limestone retaining walls are installed along the east foundation to create a multi-level planting space and hide as much of the foundation block as possible. Select granular fill sand was used to backfill these tiered walls. The completed seating wall with Bluestone cap is also pictured.
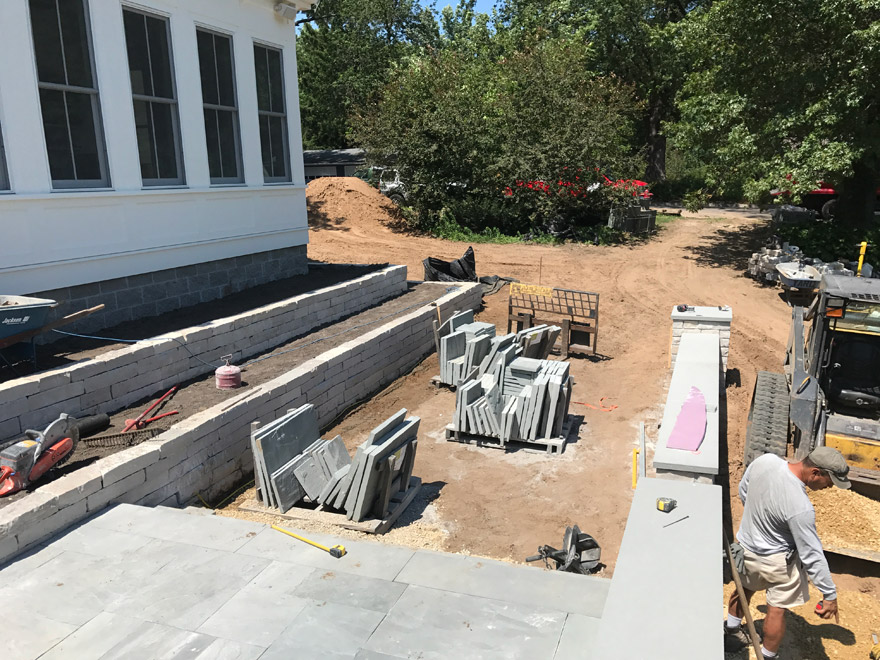
Again, the patios are laid on a Class 5 base and chip rock. Drainage pipe was installed to ensure water is not collected between the walls and the patio surface. The lower patio evaluation is set to allow a smooth transition onto the east side yard lawn.

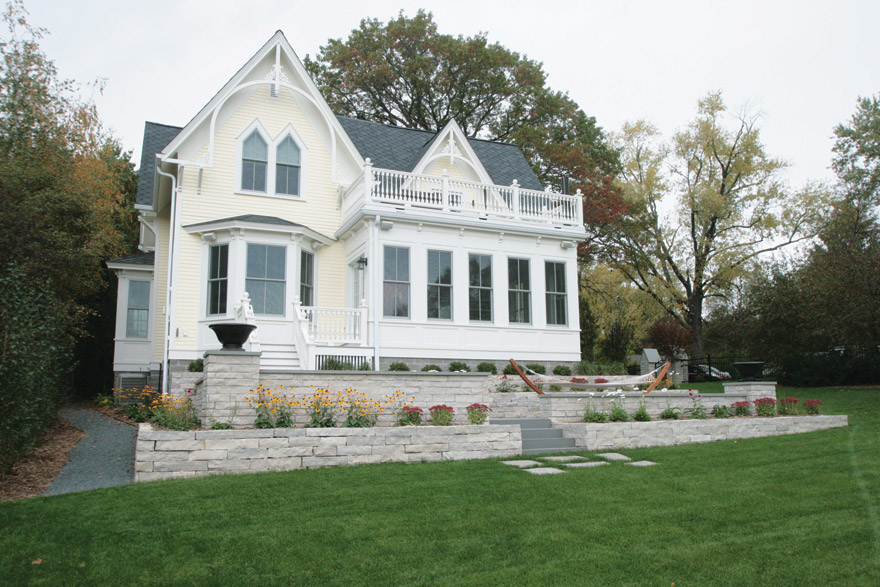
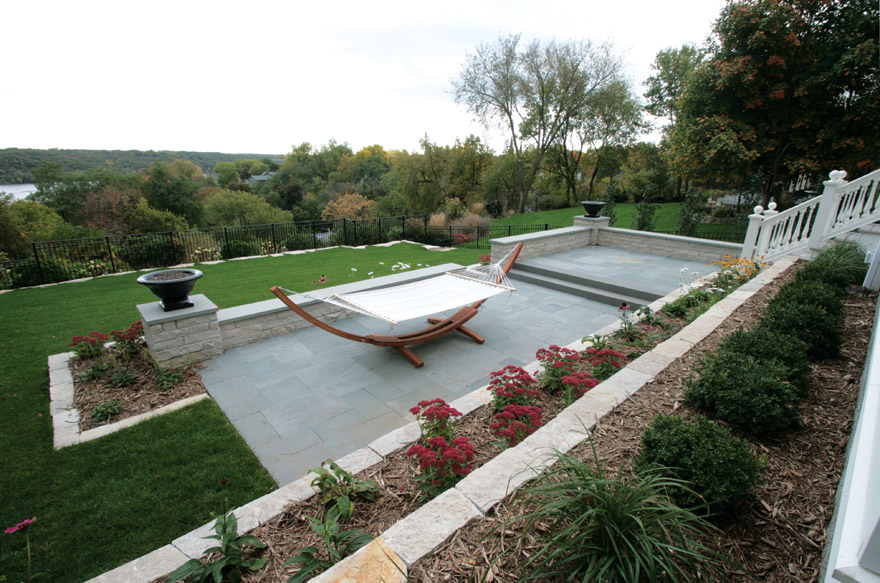
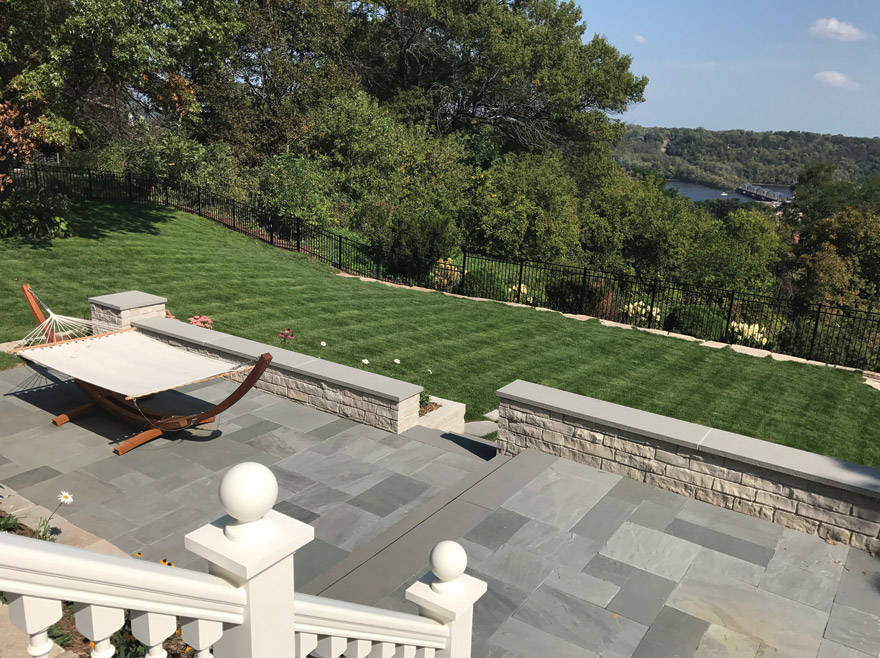
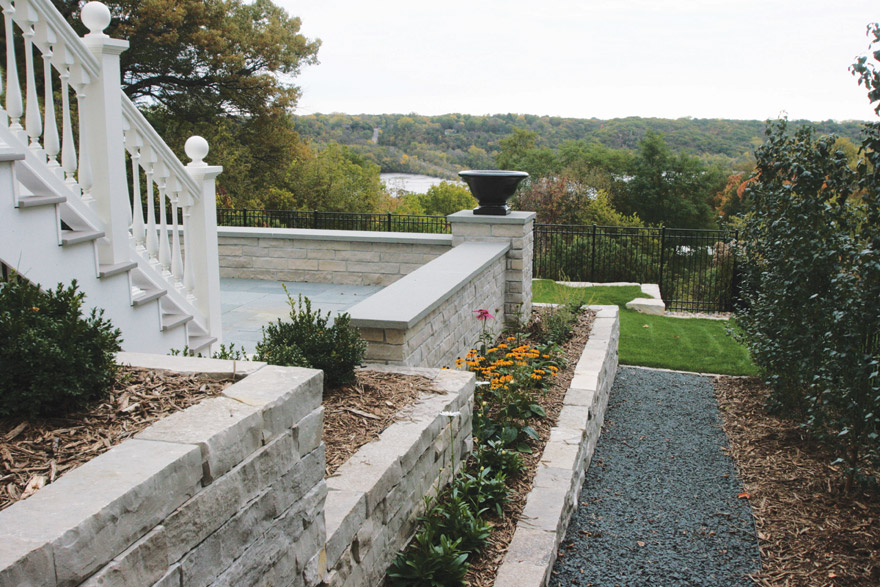
Learn more about our landscaping design and build services in the East Metro, including Stillwater, St. Paul, Woodbury, North Oaks, Dellwood, Shoreview, and White Bear Lake.
