Backyard Retreat
Eden Prairie, MN
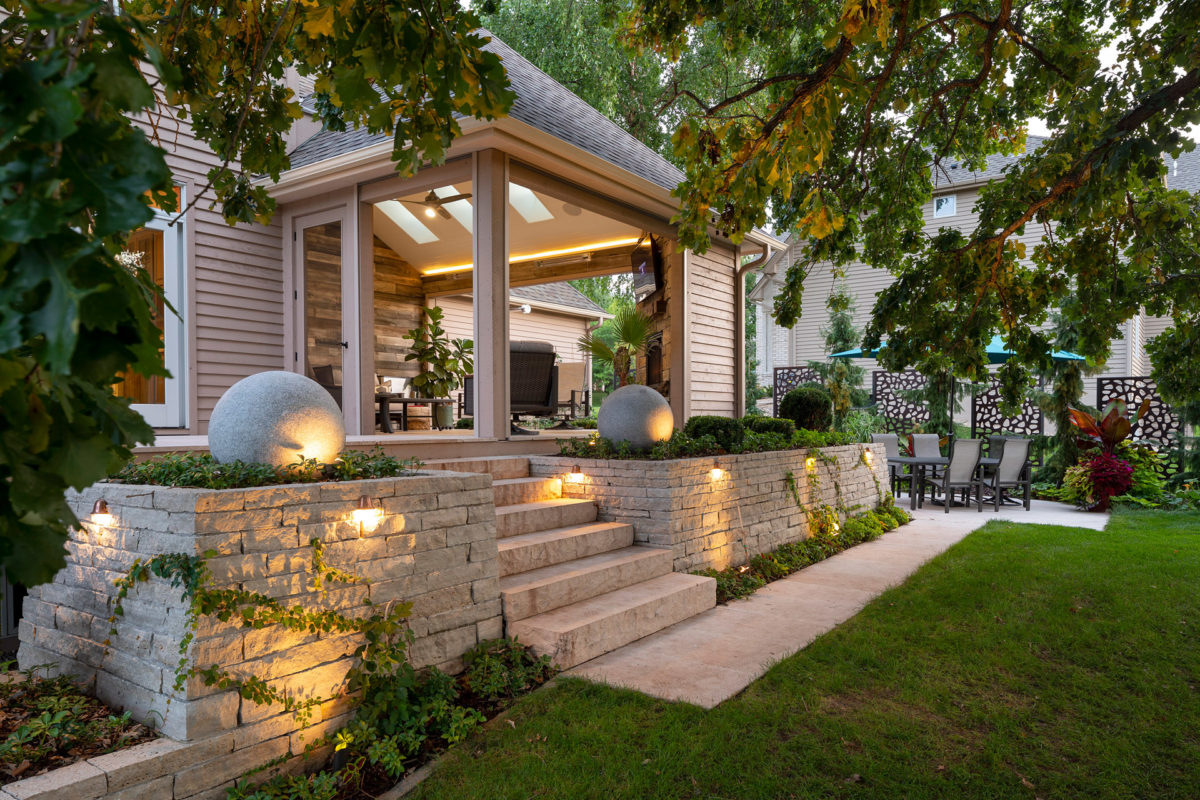
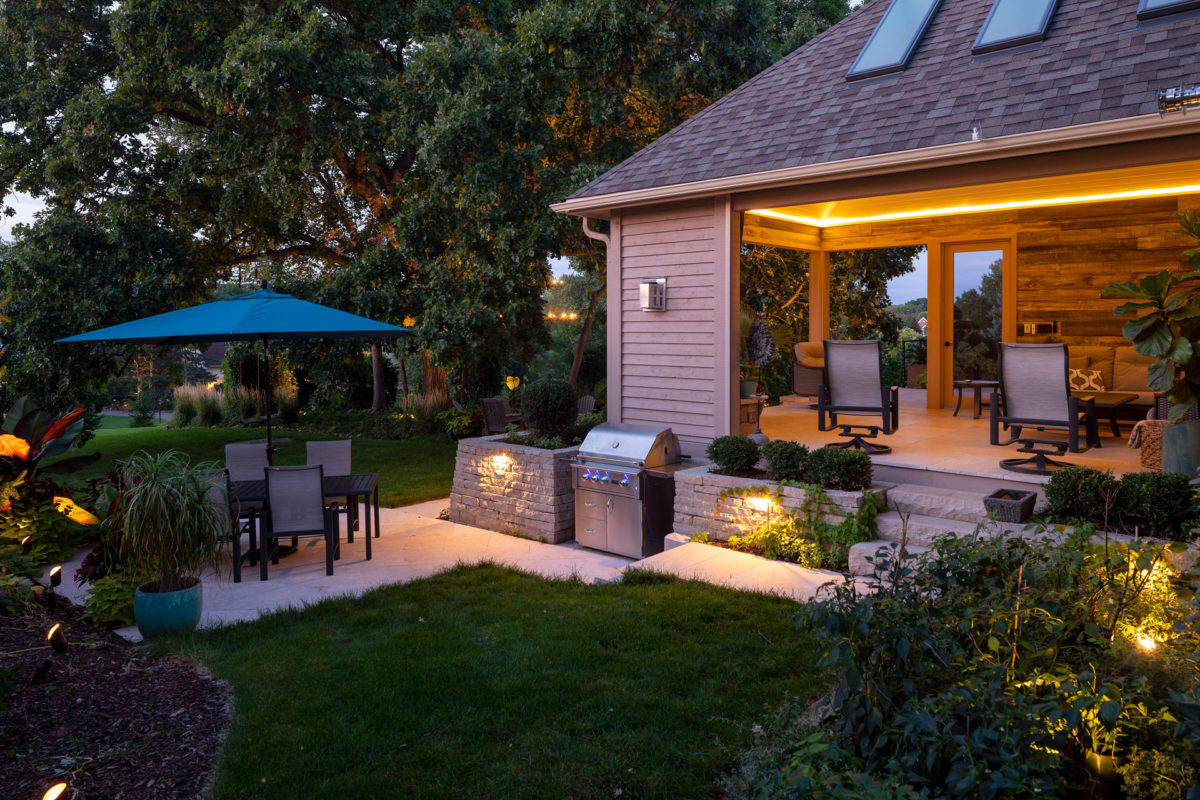
The homeowners of the Eden Prairie property had always desired a more functional and usable backyard. The busy family of five enjoy the outdoors and are avid gardeners. Their desire and long-term goal was to have a place to enjoy a fire, patio, grilling area, and screen porch. In addition to those main structural elements the creation of privacy was also important. All of these desires needed to be worked around a majestic oak tree with a wide stretching canopy.
Due to the overall scope of the project it needed to be implemented in phases. The first phase was four years ago. A Serbian weeping spruce we installed to start the process of establishing privacy at the west property line.
The second phase was implemented two years ago. This phase consisted of the creation of a patio and fire pit area. I typically would not install a patio under the canopy of an oak tree I am trying to protect but in this instance there was already a rough flagstone patio there. The new bluestone flagstone patio was slightly enlarged and minimal excavation was done as to reduce disturbance to the oak tree. The focal point of the area is the large cast iron chandelier. The chandelier was found at a garden center that was using it for a hanging pot display. After purchasing the chandelier it was wired and equipped with LED bulbs. It is tied into the rest of the low voltage system at the backyard.
The third phase and largest of them all is the deck / screen porch and patio. There was an existing deck that was comprised of two smaller spaces that was not conducive for entertaining. In addition to the deck being too small it also was suffering from surface rot. The goal was to design a screen porch, patio and grill area that had seamless views to the backyard and flowing accessibility from space to space. The biggest consideration that had to be taken into account with the development of this space was the oak tree and its expansive canopy. The new screen porch was designed to have retractable phantom screens. This detail allows for a seamless connection to the backyard. A railing would have been required per code around the full screen porch and deck if the grade had not been brought up. Multi-sized fond du lac stone was used to create a planter around the screen porch area. As a result of the grade being raised the requirement of a railing was eliminated. The top of the planters were planted with pachysandra, boxwood and globe arborvitae. The focal point / anchoring element at the planter are two granite spheres at the 6’ wide steps leading to the backyard. The globe arborvitae and boxwood will be pruned into globe shapes to mimic the granite spheres. There are two access points and paths to and from the screen porch / deck. The main access to the backyard has gracious 6’ wide steps and there are 3’ wide steps at the west side leading to the patio and grill area. While the concept of the screen porch was designed by me, an architect and structural engineer was brought in to create the drawing required for permitting. While a contractor was brought in to do the main structural and building portion I did install the silca system and 2’x3’ ardeo limestone flooring and stone on the fireplace.
To increase privacy at the west of the property, in addition to the spruce trees previously installed, OUTDECO screens with custom steel frames were installed. A low voltage lighting system up lights the spruce at the west property as well as the oak tree, granite spheres and espalier apple trees. Sconce lights were also installed at the stone planter.
The final result of the project not only met, but exceeded, expectations.
Check out the photos of this landscape design and construction project in Eden Prairie, MN below, and contact us to discuss how we can transform your outdoor space.
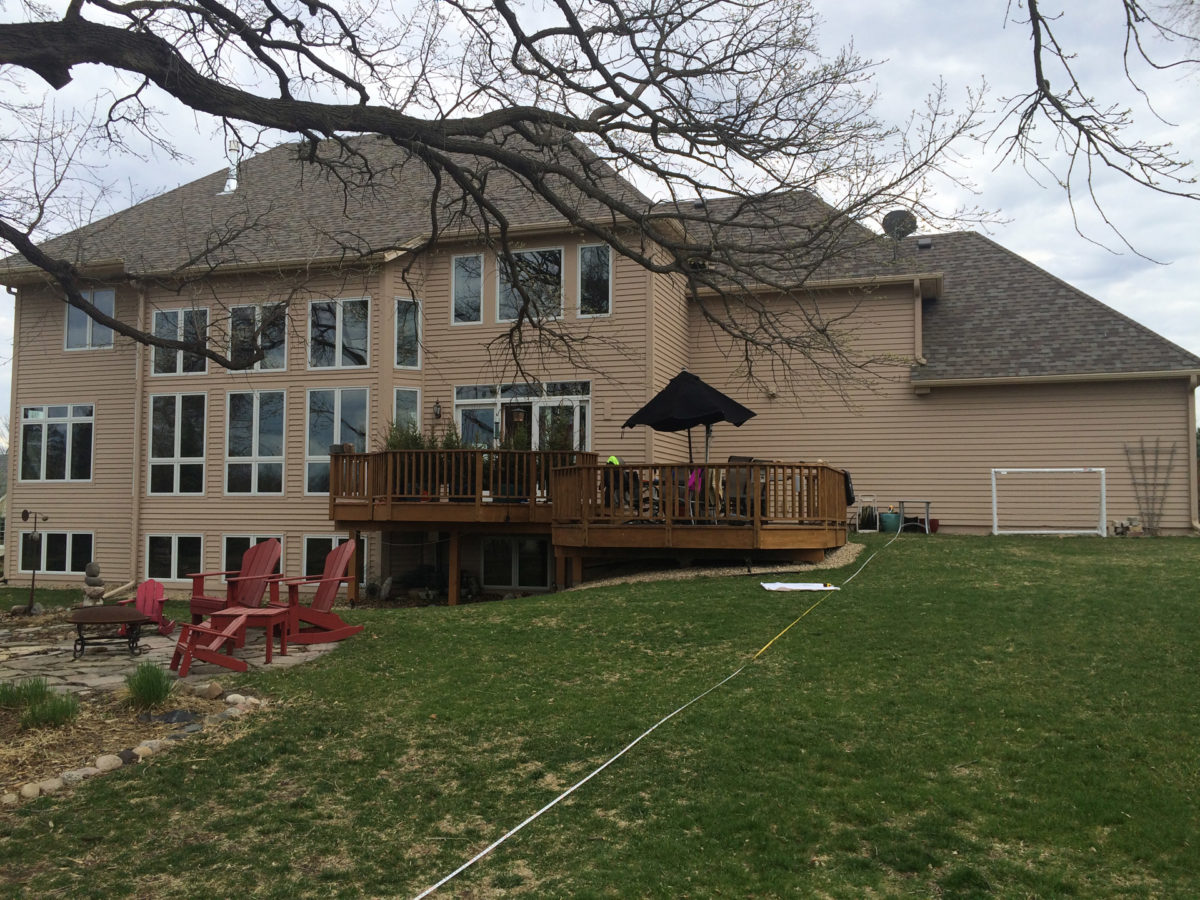
Before image showing back of house, existing deck and back of garage.
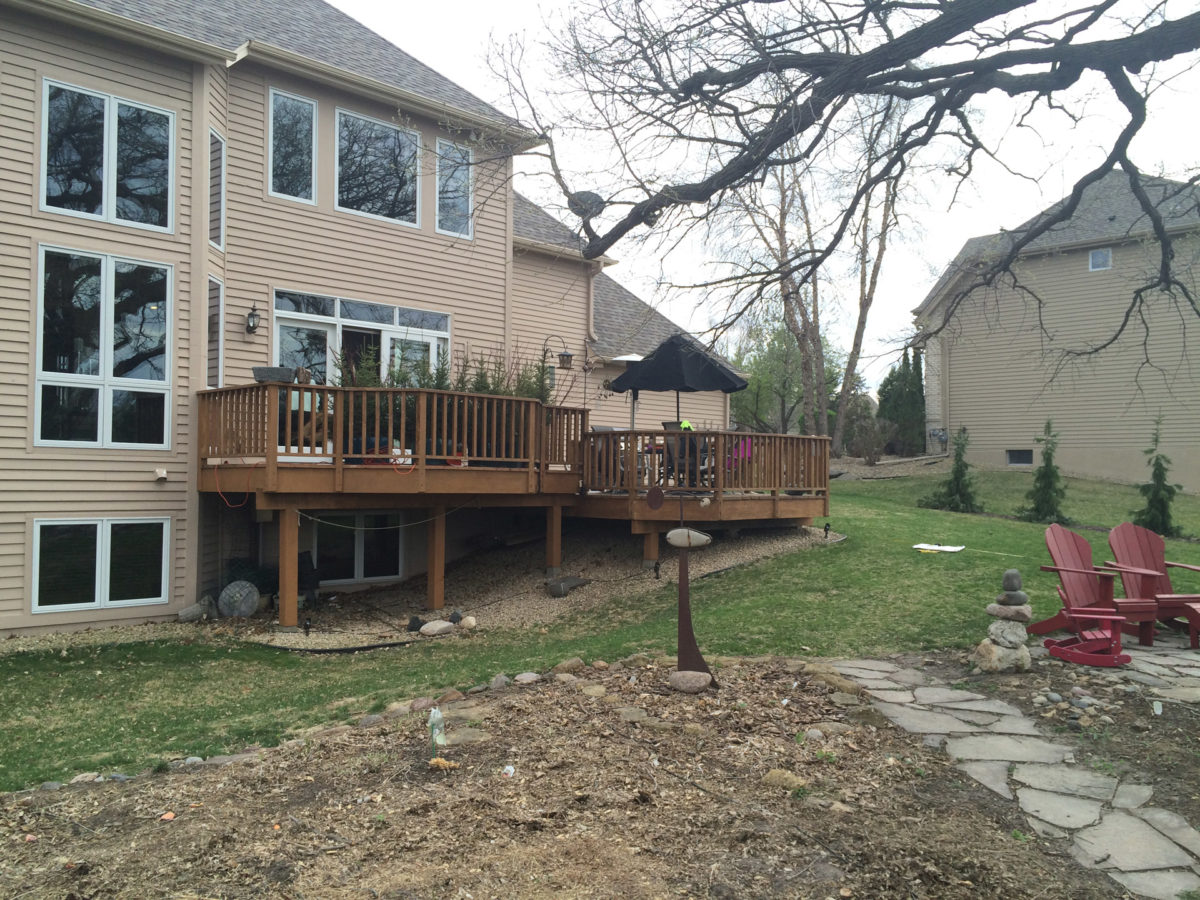
Before Image of back of house. Existing path leading to future garden area.
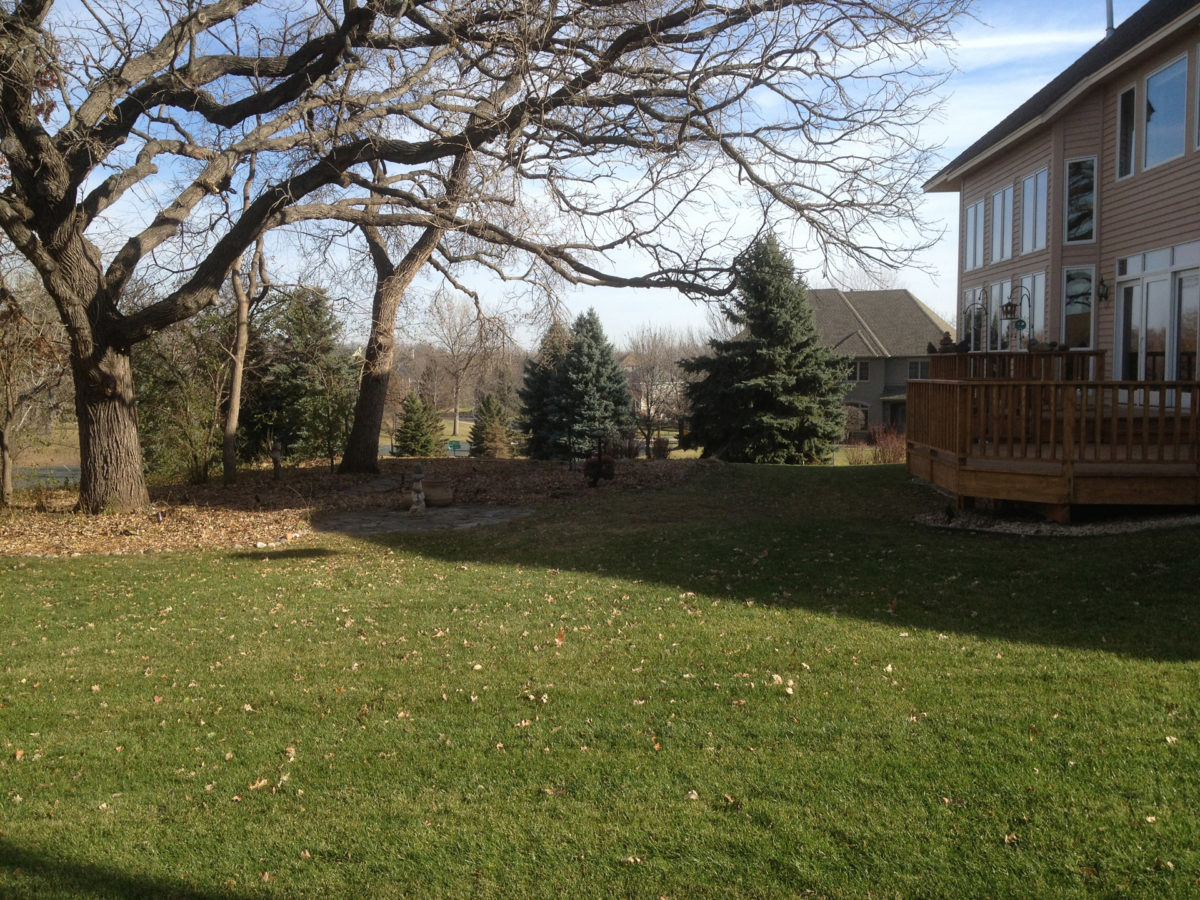
Before image of area between deck and magnificent oak viewing west. The protection of this majestic oak is a critical factor to the overall project. Small existing flagstone patio at base of tree to be replaced and slightly enlarged.
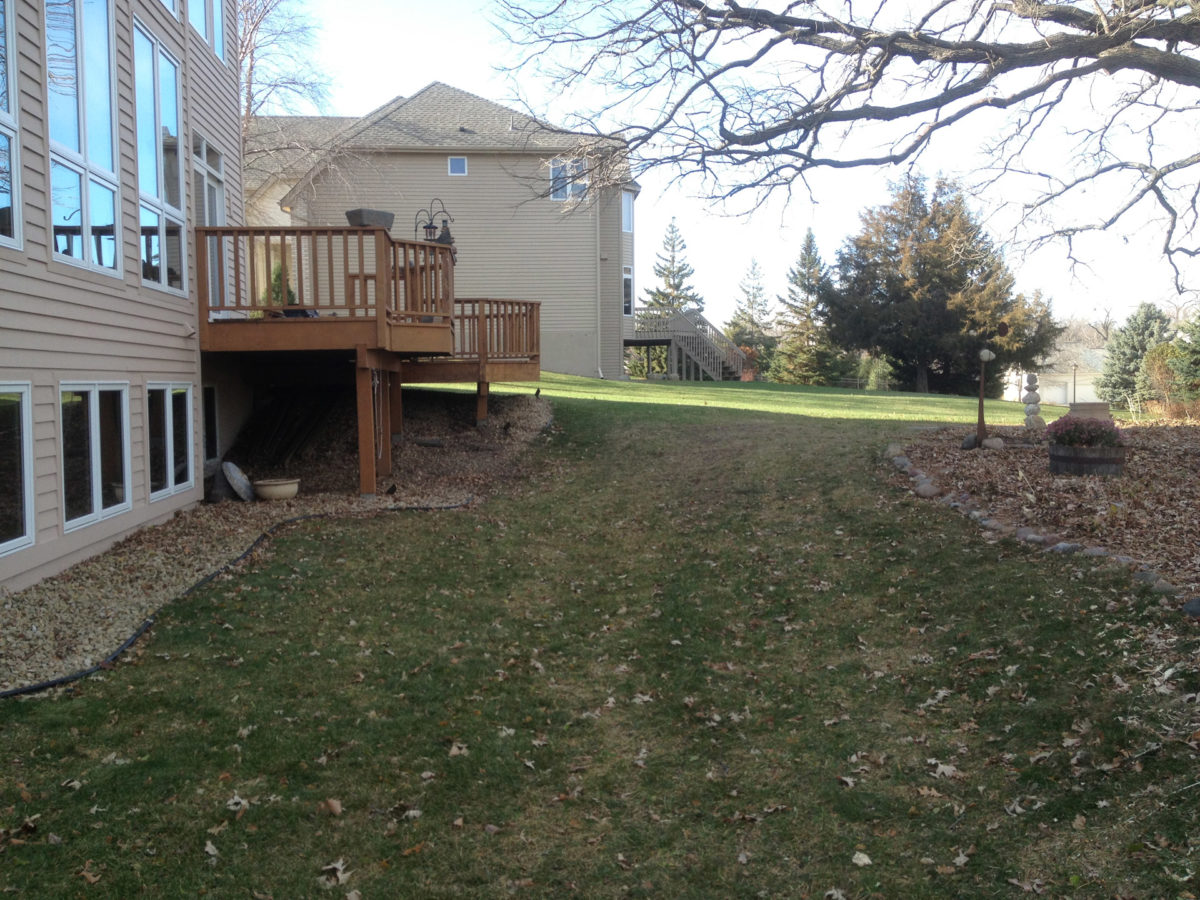
Before image of area between house and oak viewing west. The creation of privacy from the neighbors home is needed at west property line. New area is designed to not impede on the oak tree.
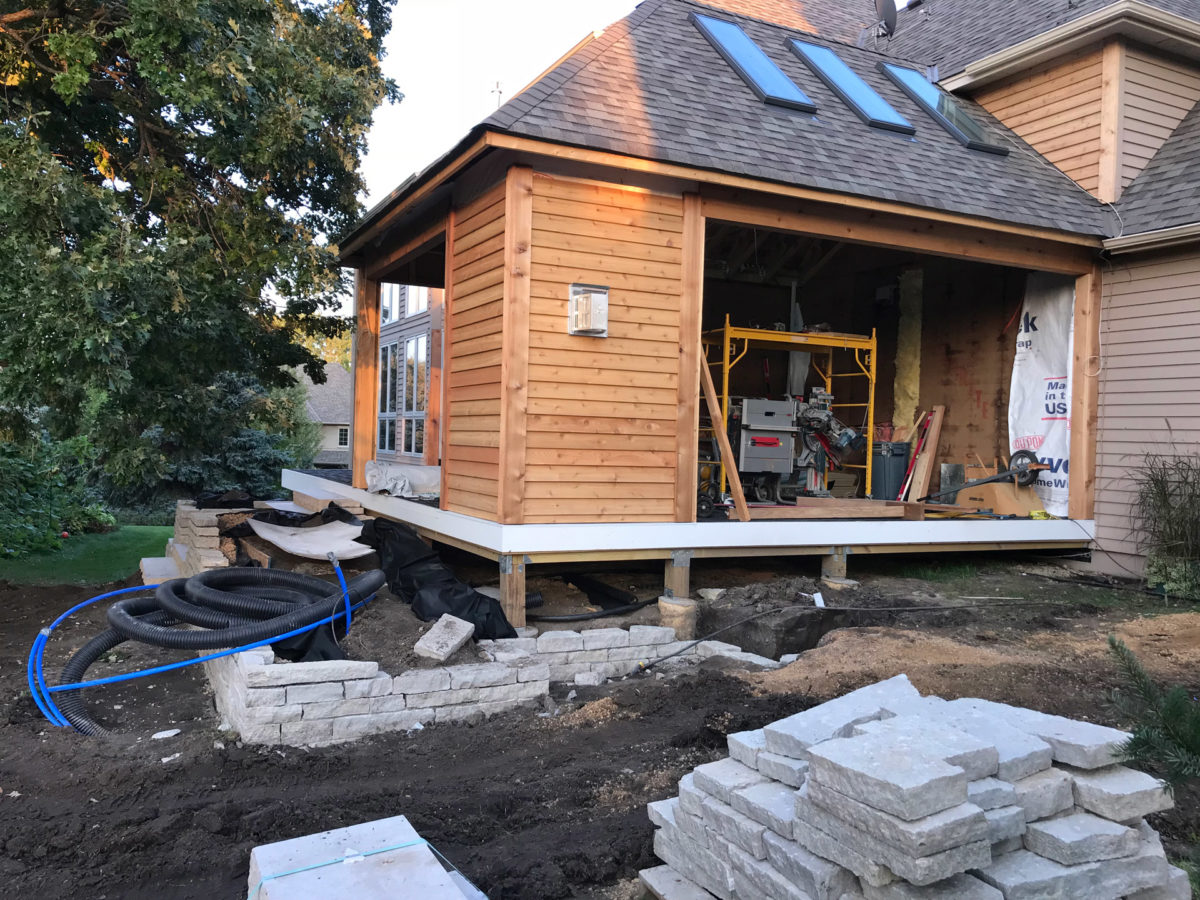
Screen porch and deck addition is underway at area behind garage and previous deck. Multi sized fond du lac stone retaining walls are under construction. draintile is installed to accommodate a future catch basin at base of downspout.
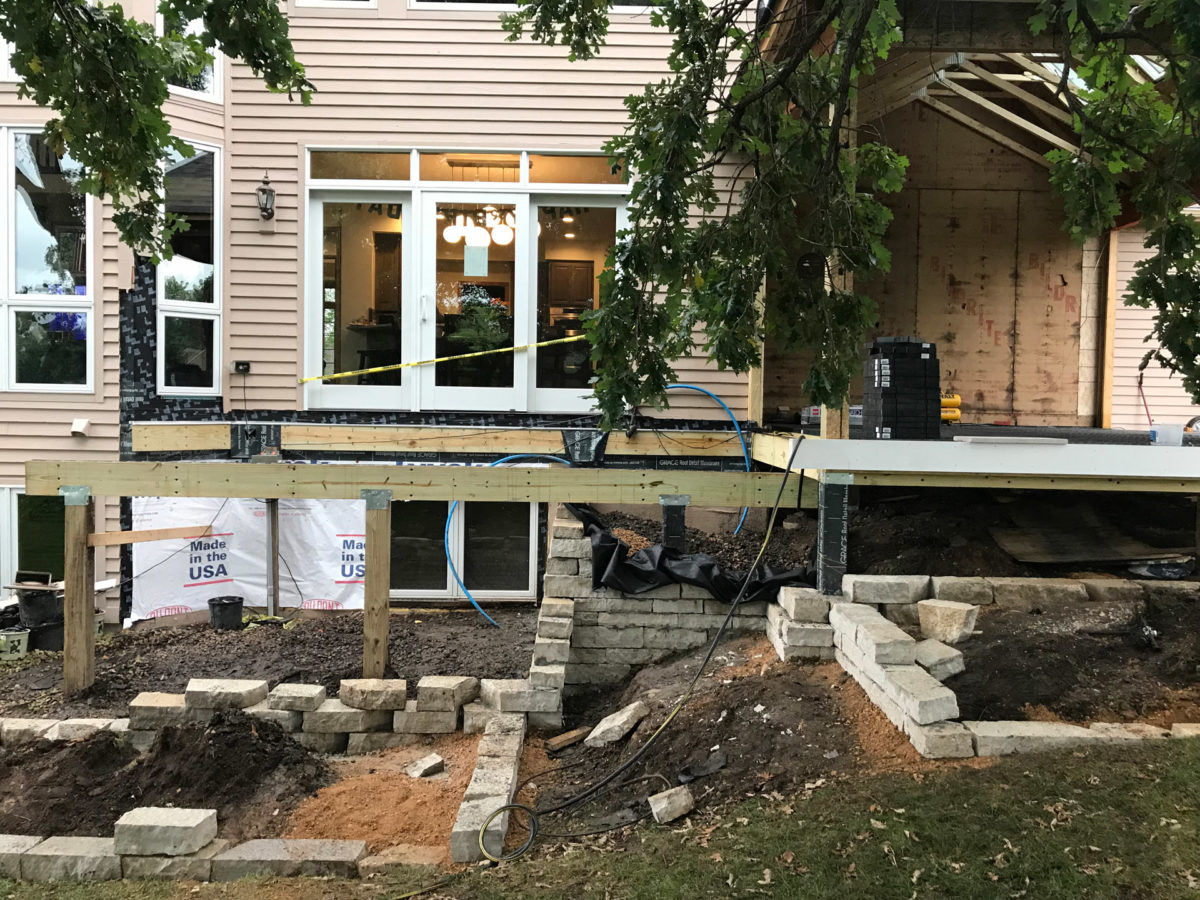
Fond du lac stone planters are under construction. The open center area is the location of future 6′ wide stone steps.
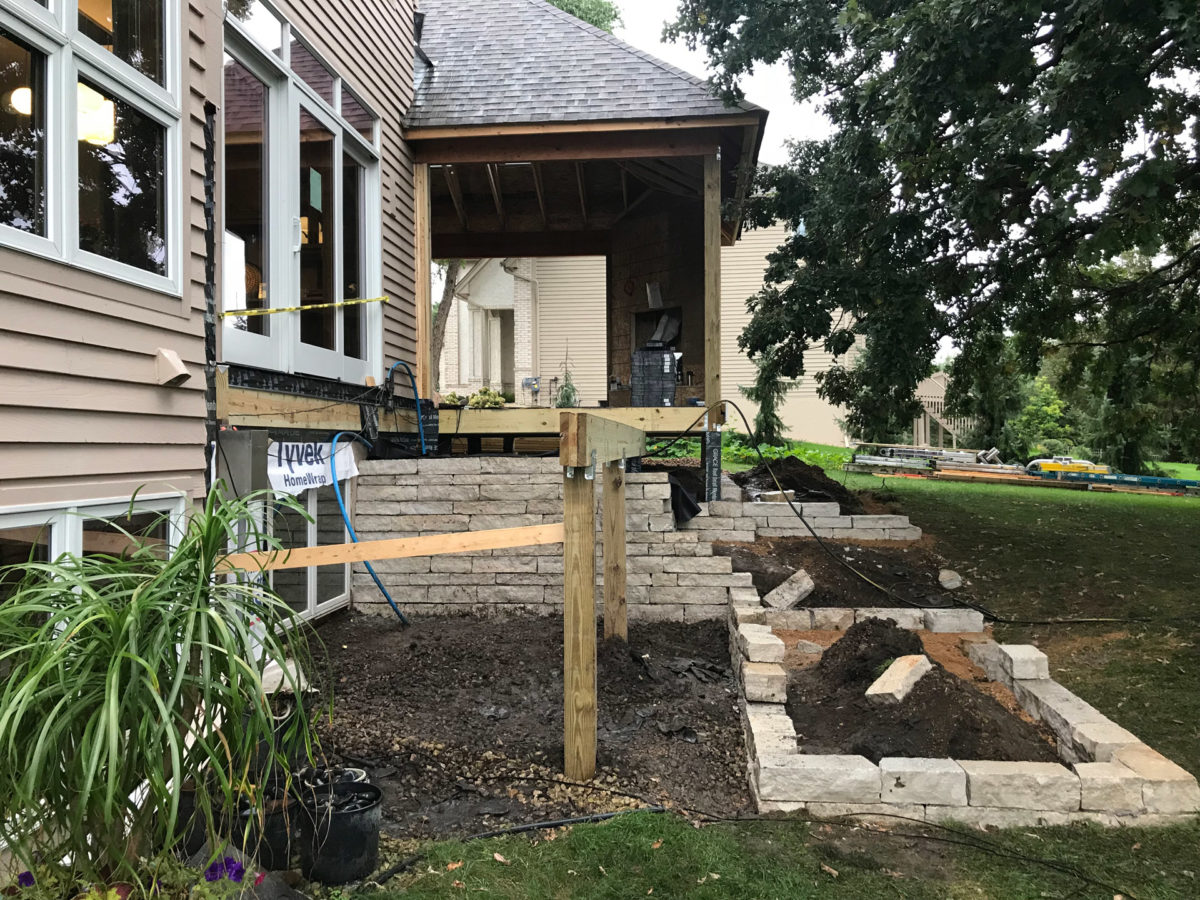
The retaining wall under the deck is at its final height. The end planter will drop in elevation at the mid point. As a result this end corner will be the only area required by code to have a railing.
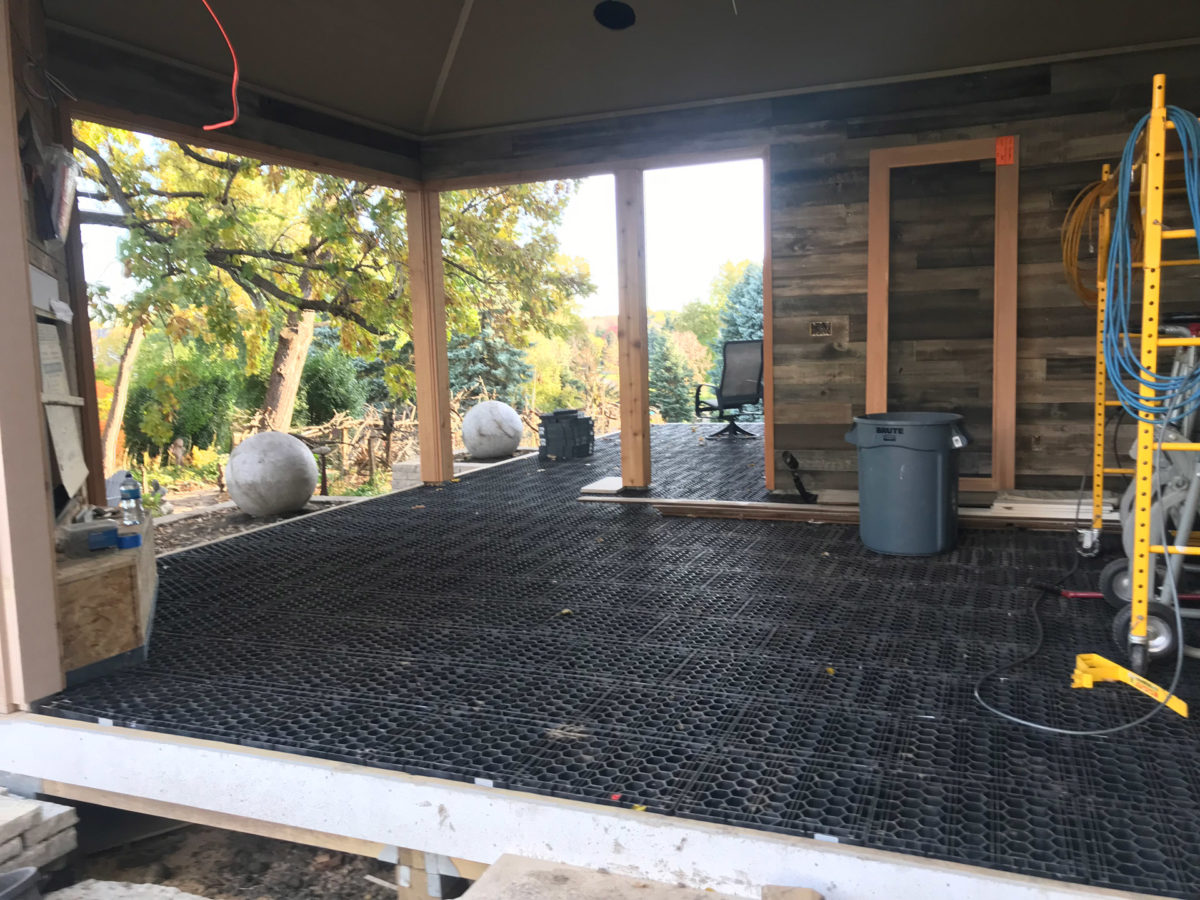
Silca sysytem paver decking supports have been installed on floor joists. Stone pavers to be installed at screen porch and deck area on top of supports. Stone will be installed on fireplace at left of image.
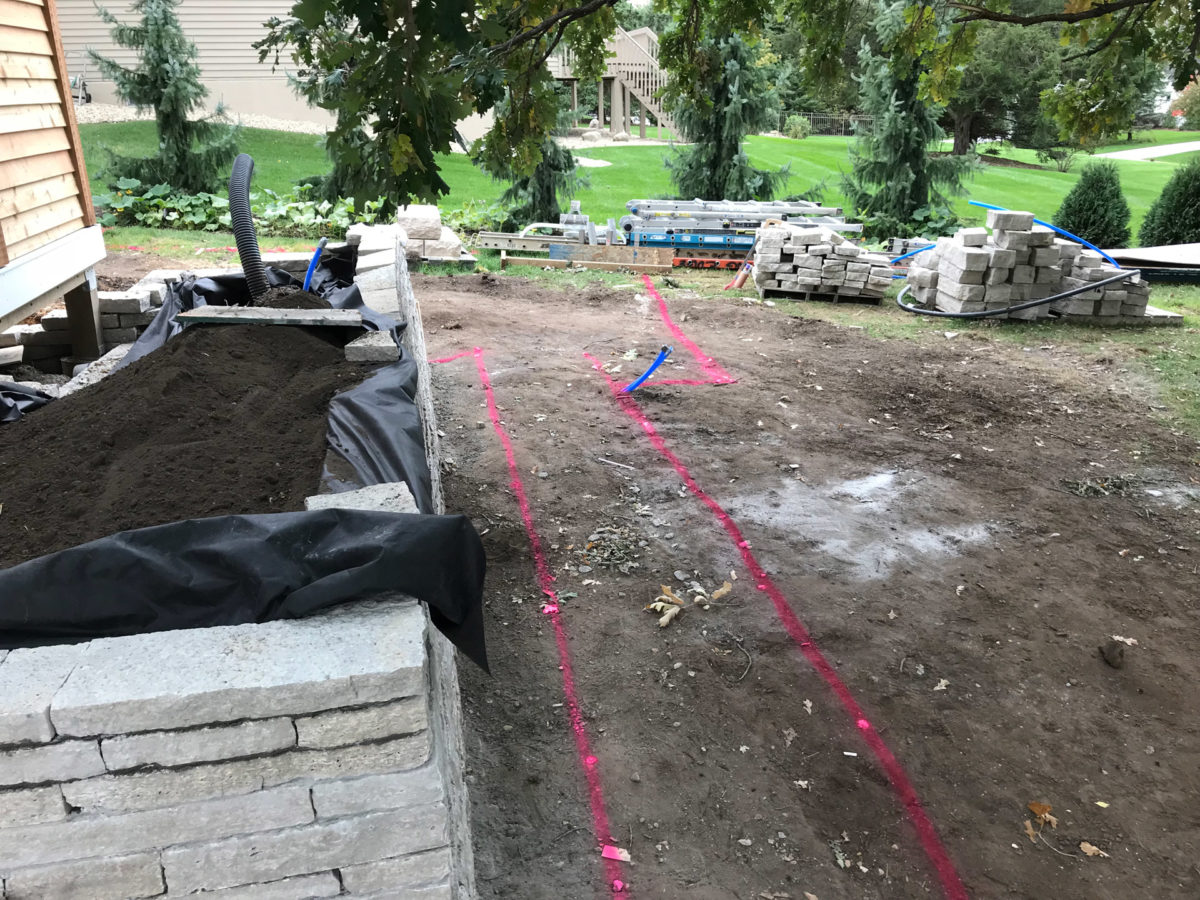
The path to the future patio is painted out and ready to excavate. The Serbian weeping spruce in the background were installed 4 years prior. The technito arborvitae at the upper right were just installed and will be maintained into a 5′ height hedge.
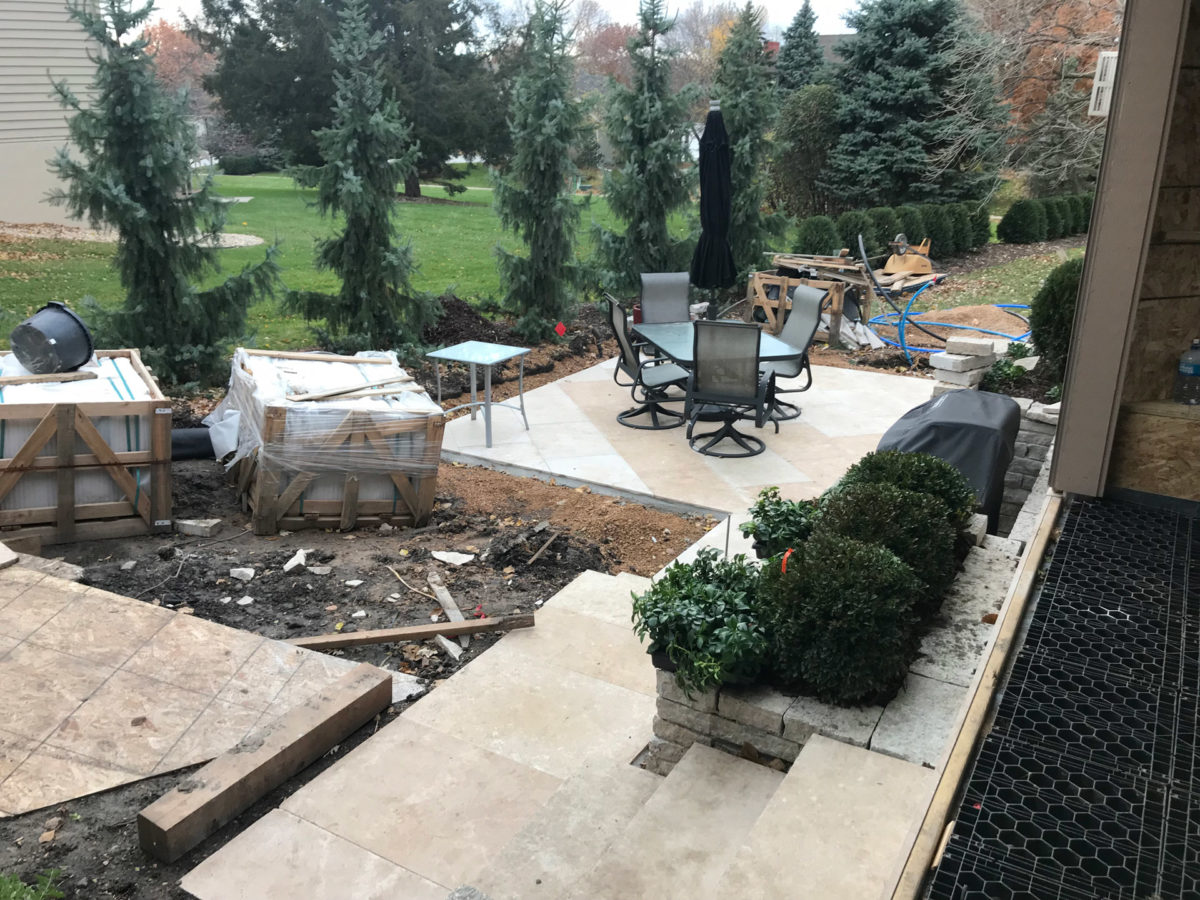
2’x3′ Ardeo Limestone steps, path and patio have just been installed. The steps and path provide an alternative route from the screen porch to the grill and patio area. Boxwood have been installed in planter.
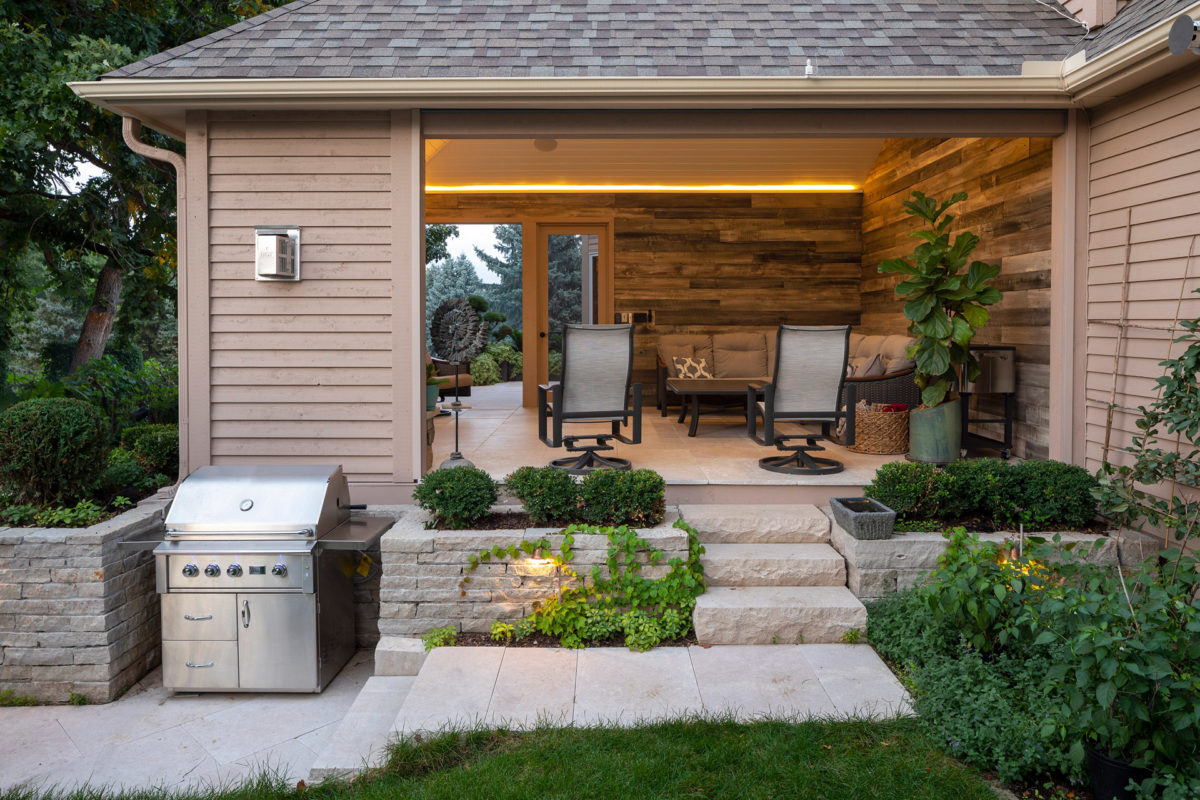
Completed image of the stone steps and path to grill. A nook area was designed to tuck in grill. A designated gas line was run to the grill to eliminate refilling propane tanks. Boxwood and ivy are installed at the stone walls.
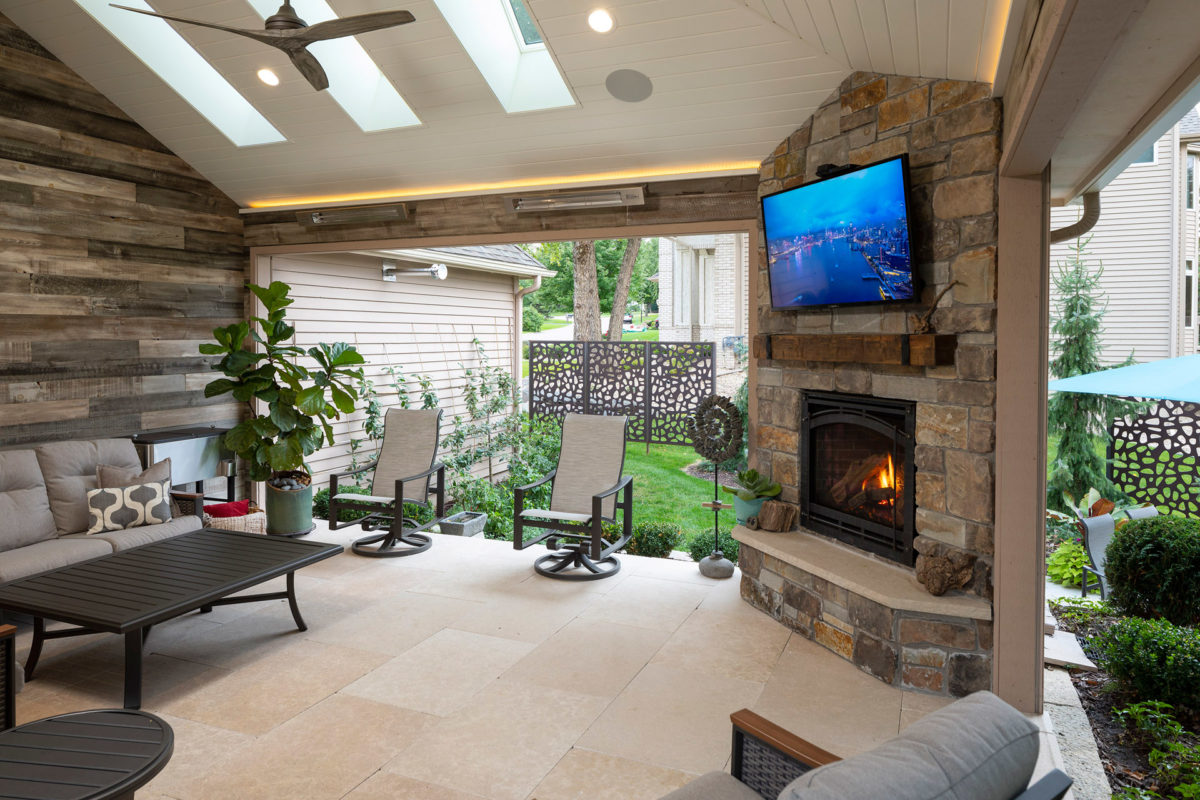
2’x3′ Ardeo stone was installed on Silcasystem deck supports. The stone on the fireplace and hearth has been installed. Espalier apple trees are installed at back of garage. Outdeco screens with steel framing installed at property and between spruce installed 4 years ago.
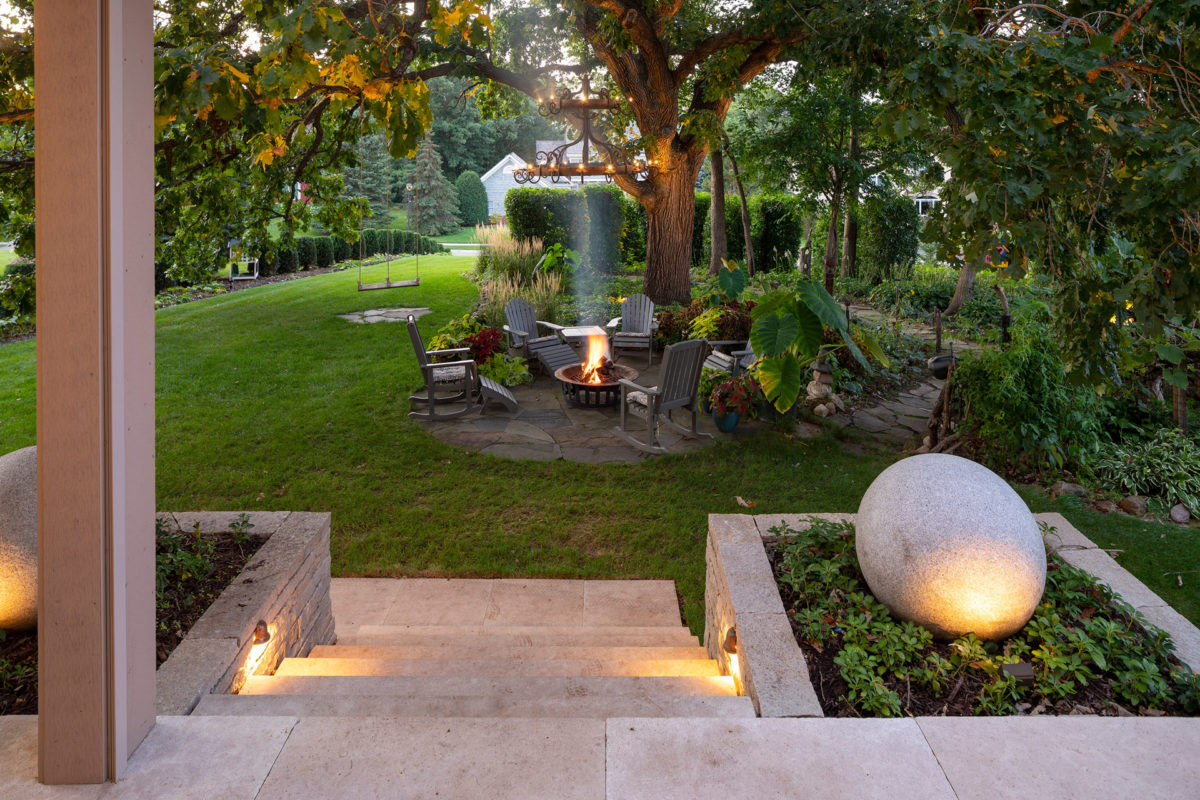
Granite spheres anchor the 6′ wide stone steps. Boxwood and pachysandra create a low profile planting arrangement to not obstruct views to the backyard. Boxwood and globe arborvitae pruned into rounds to mimic the granite spheres. Ivy is planted at the base of the walls to soften in the future.
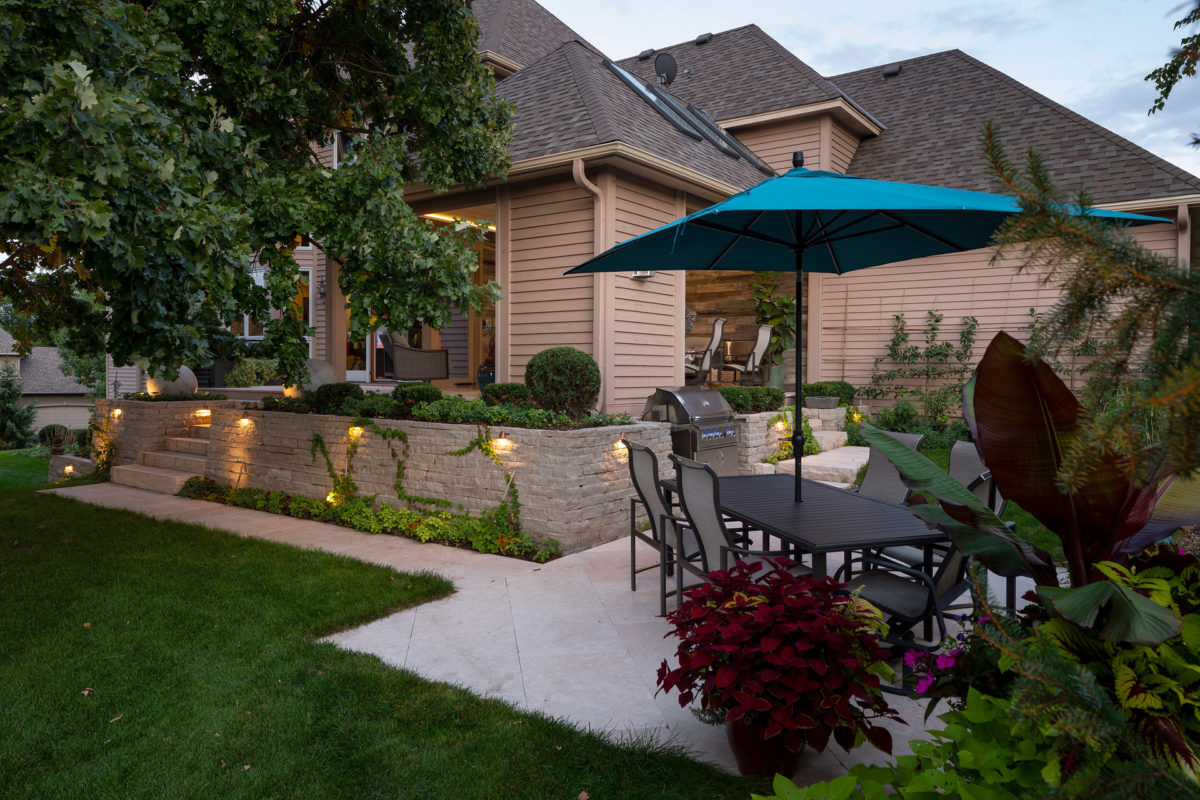
Patio area looking back at screen porch. The 2’x3′ Ardeo Stone was changed to a 45 degree pattern at the connection of both walks from the screen porch. Patio is accentuated with potted tropicals and annuals. Espalier apple trees will fill the garage foundation wall.

Granite spheres anchor the 6′ wide stone steps leading to the backyard area. The creation of the stone planters was to eliminate the railing requirement to create an open seamless view from one space to the next. The screens are phantom screens (retractable) this was an important design detail.
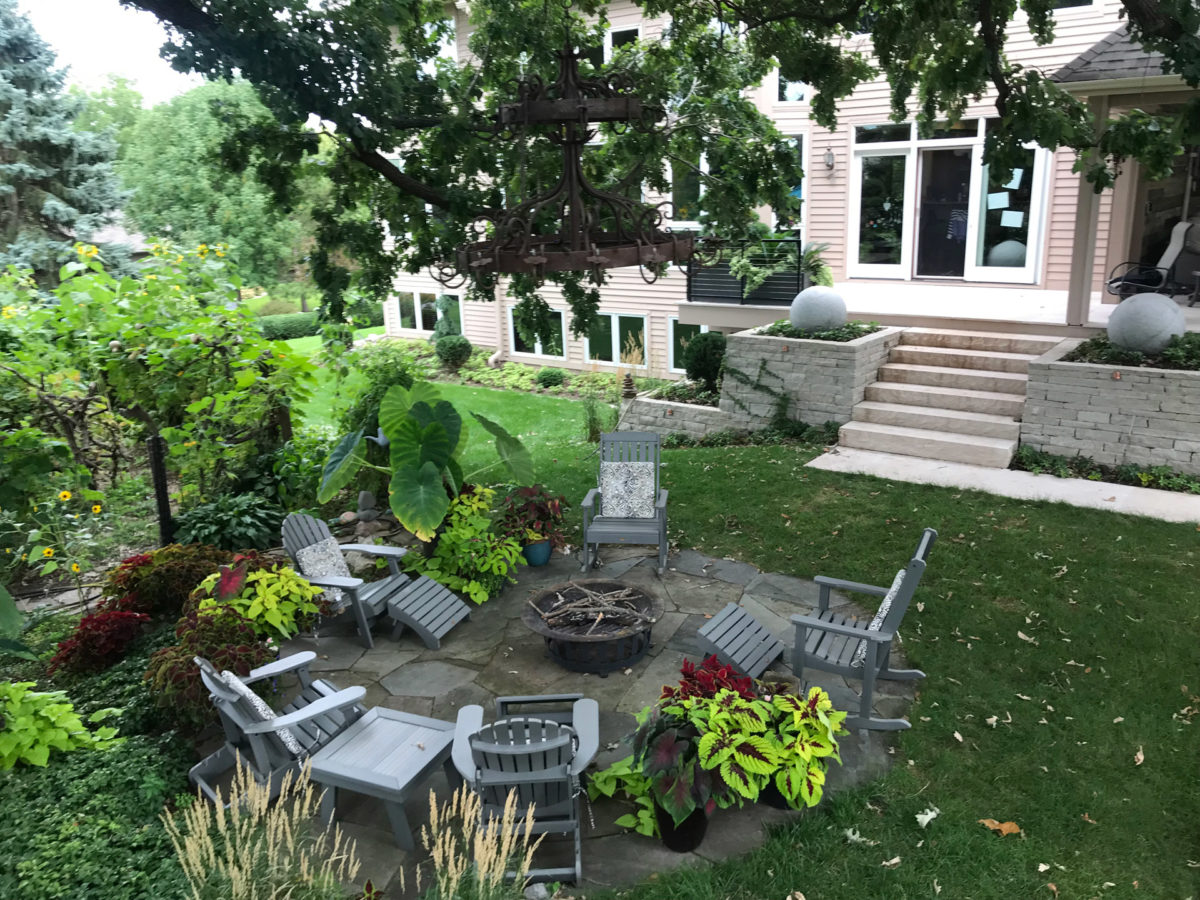
Bluestone flagstone patio with firepit was installed 2 years ago. Cast iron chandelier was updated with working lights and is tied to the low voltage system. The surrounding garden and expansive oak canopy create a unique environment. Pachysandra and globe arborvitae at the foundation continue the theme at the planters.
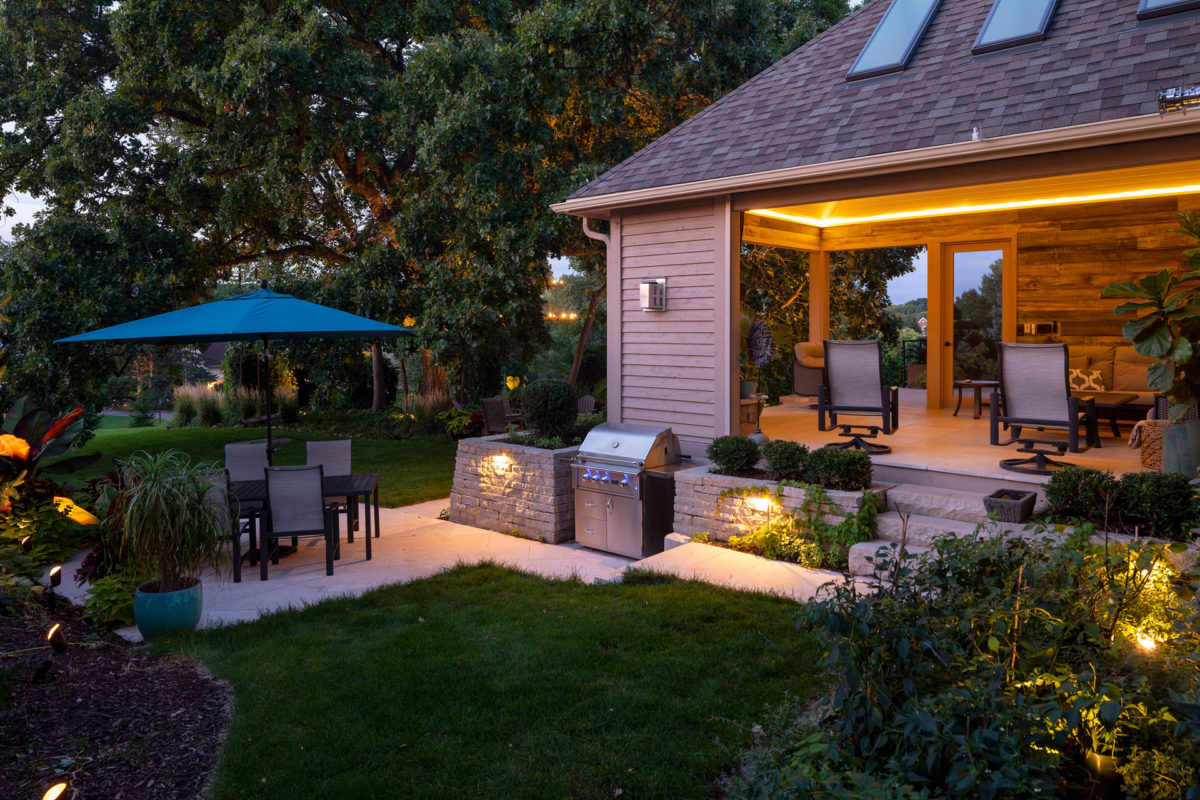
The low voltage system provides illumination in the evening.
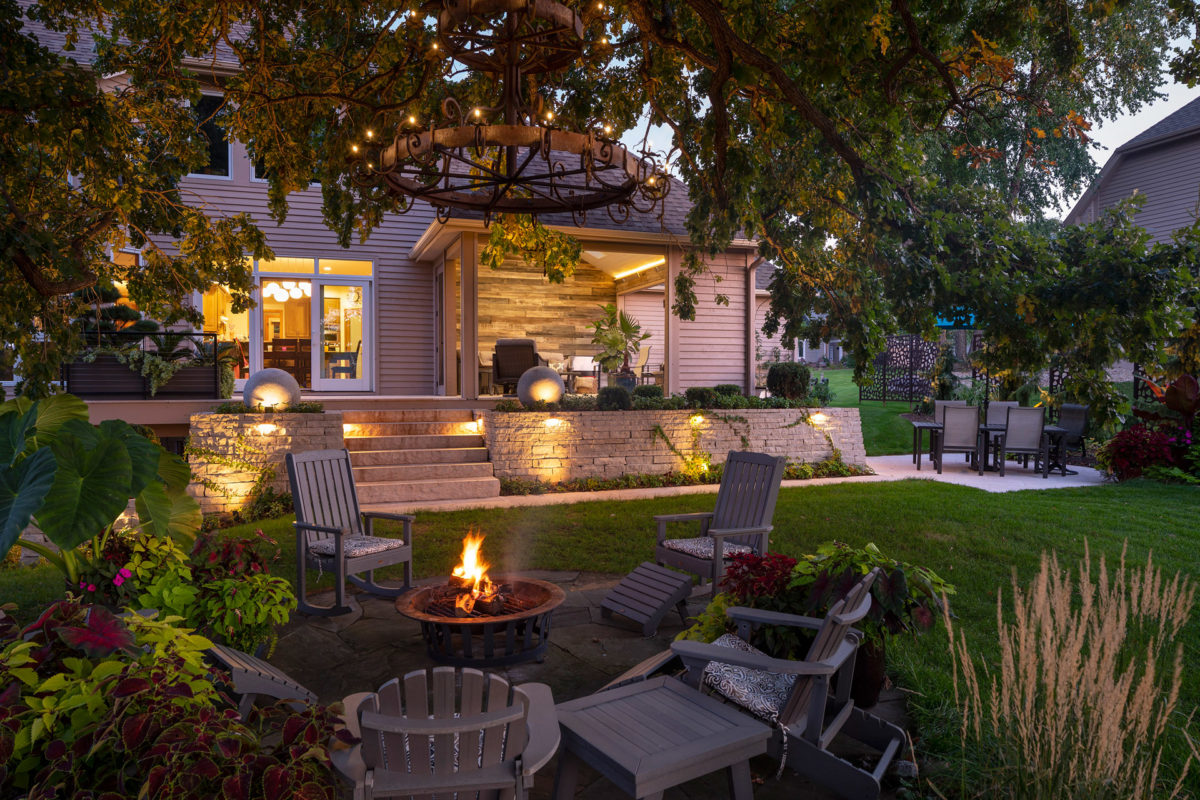
Evening image from fire pit area to the deck, screen porch and patio area. The canopy of the oak has purposely been maintained to leave low hanging branches to create the feeling of an outdoor room.
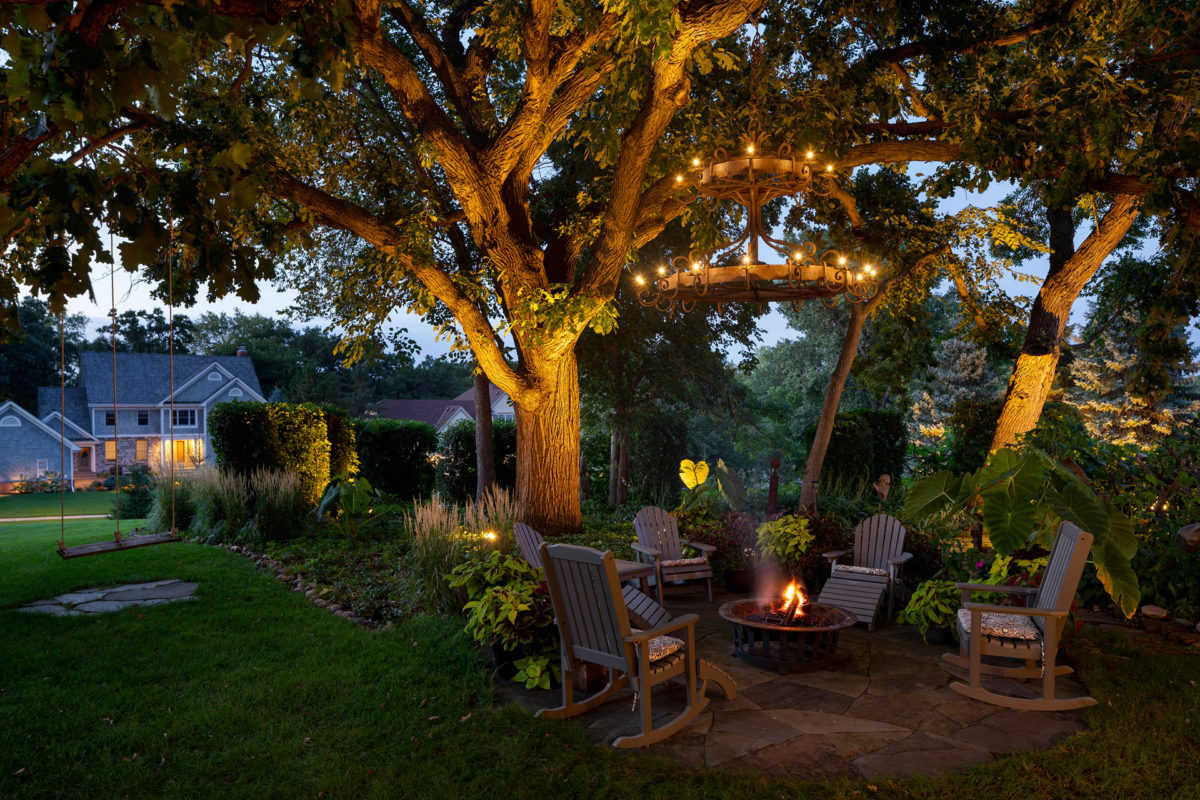
Fire pit patio, chandelier with working lights, and tree swing. Pachysandra, karl forester grass and formed hedges surround the space. Garden area is off image to the right. Lighting system illuminates the oak and nearby ash tree.
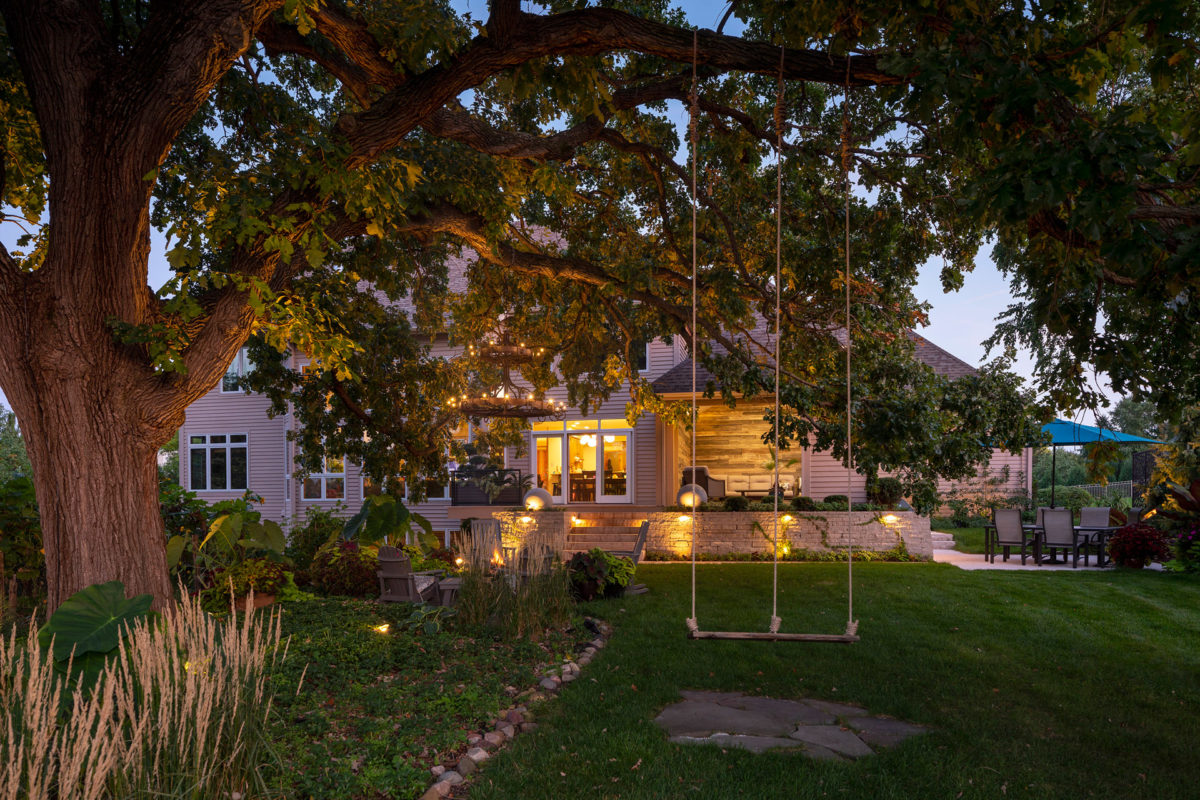
A view to the house from the tree swing.
