Pool Party
Edina, MN
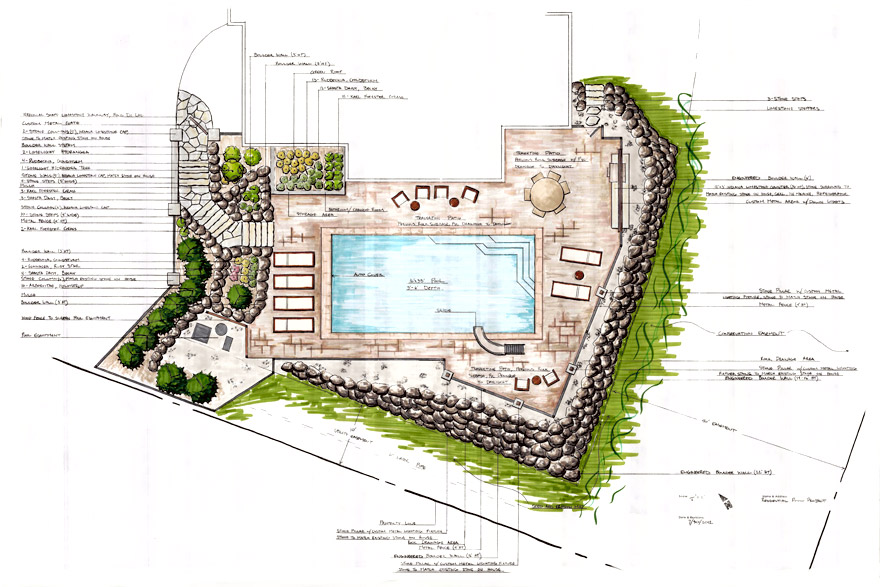
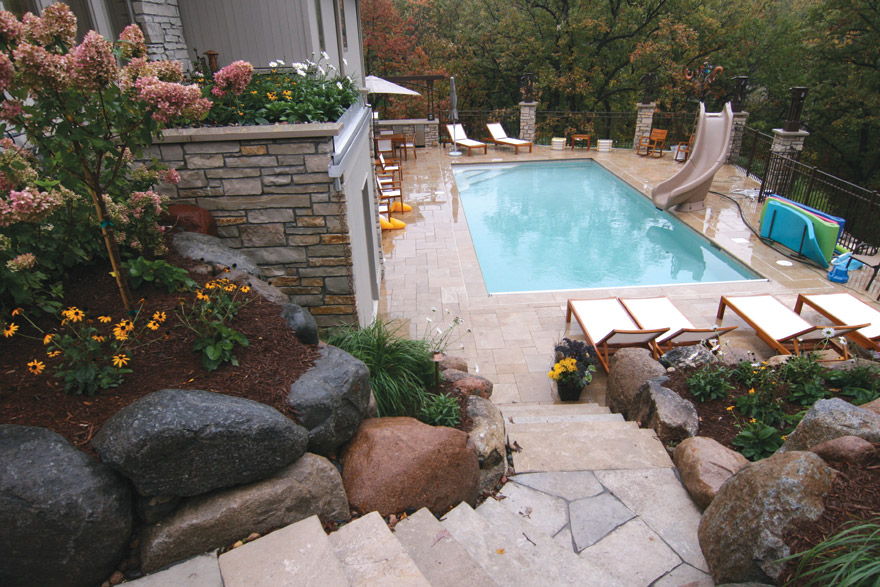
The client wanted to review their yard for for an entertainment area that would include a swimming pool and an outdoor kitchen, but he expressed concerns about installing a pool due to the site elevations. At the first meeting, we viewed the side yard area from the upper windows and then went to the lower level to exit out on to a very small deck (6′ x 10′) that lead out to the side yard. Off the deck, the slope was very steep and there was nowhere to go.
The client lived at their residence for many years and they had remodeled the lower level of their home to create an entertainment area (pool table, bar area, family room, guest bedroom, etc.), but they had no outdoor space to entertain guests. Most importantly, they wanted to create a space to enjoy with their family and grandchildren, and that was the driving force for the pool.
We talked about the difficulty of this site and how we would have to raise the grade and retain it with walls to support the pool and patio terrace. We reviewed a similar yard we designed and installed using large boulders for the retaining wall support system. Due to their weight and size, boulder walls are great for creating support. Boulders are also good because the spaces between them allow drainage to pass through so that pressure doesn’t build up behind the wall and cause problems with structure support.
Projects like this take a lot of planning by first starting out with a survey, checking all setbacks, and city regulations (codes). Then, we need to survey existing site elevations, stake property lines, conduct engineering for retaining walls, soil compaction, and pool construction specifications.
After the survey of the existing site items and evaluations was completed, we could start the landscape design process. There was an existing 6″ waterline in the utility easement area along the property which caused a greater setback than normal for the pool and entertainment area. The first part of the design was to create a retaining wall that will support the area. We presented two different pool design options. The first design was a smaller pool with more patio terrace area. The second pool design was larger, but left a smaller patio terrace area. The client chose the large pool design, and wanted to add a water slide as well. At this meeting, the client wanted to add a pool bathroom, including a sink and lavatory. The bathroom design is 10′ x 7′ with a green roof. We also designed and fabricated several custom metal accent pieces, such as a custom metal entry gate, lighting fixtures mounted on top the stone pillars, and a metal arbor with down lights over the outdoor kitchen area. The pool terrace is a cut patterned travertine stone (1″ thickness). The base for the patio is a permeable rock system for drainage.
The project started in September, and finished the following Spring. Yardscapes designed the total project and contracted all work with subcontractors and our installation group. The client was and still is very pleased with the design and installation of the project. He really enjoys the views from the pool terrace that were created by the elevation of the project installation. Plus, we’ve seen the grandchildren enjoying the pool and slide firsthand, which demonstrates a very successful project!
Check out the photos below of this custom pool and landscaping in Edina, and contact us to discuss how we can transform your outdoor space.
Before
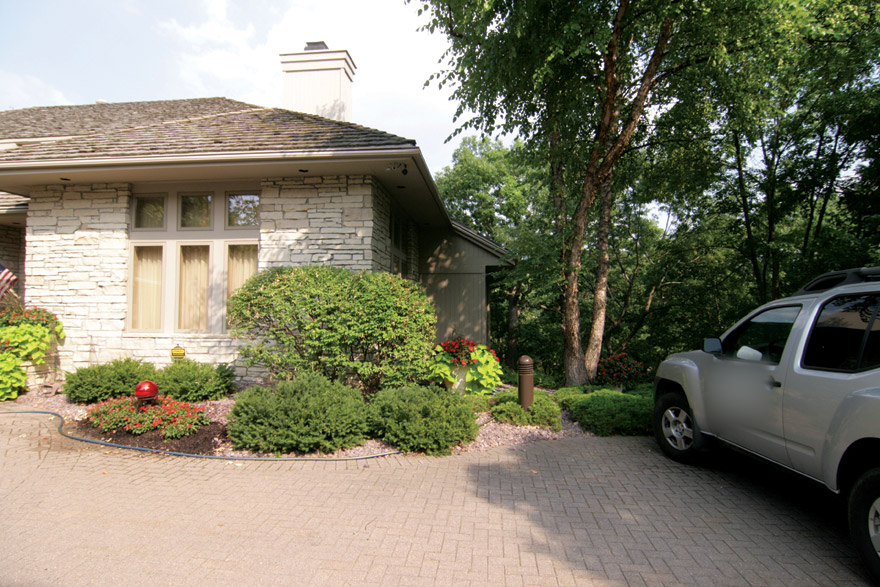
Front corner of home and brick paver driveway. This is the only way to the lower level with steep slopes and no other access to lower level.
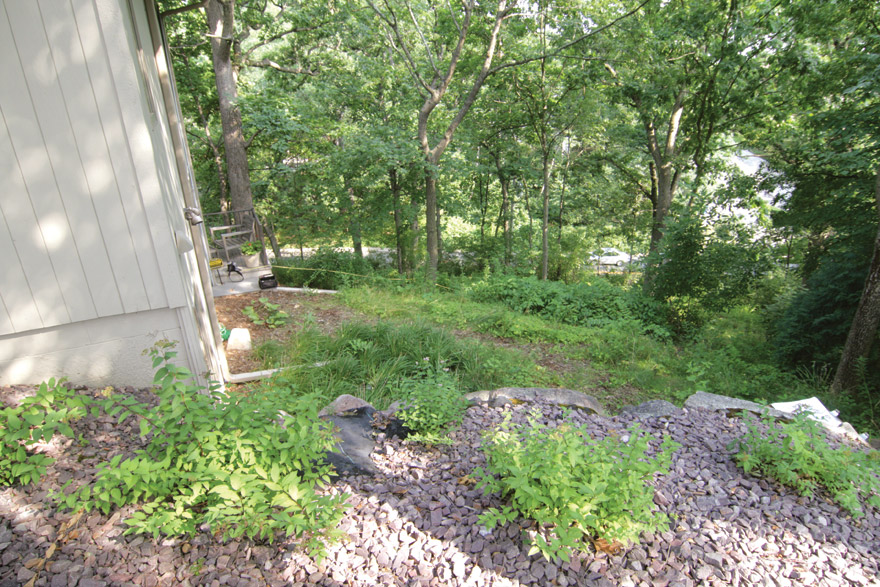
Side yard view of the lot, where the client wanted the new pool and entertainment area.
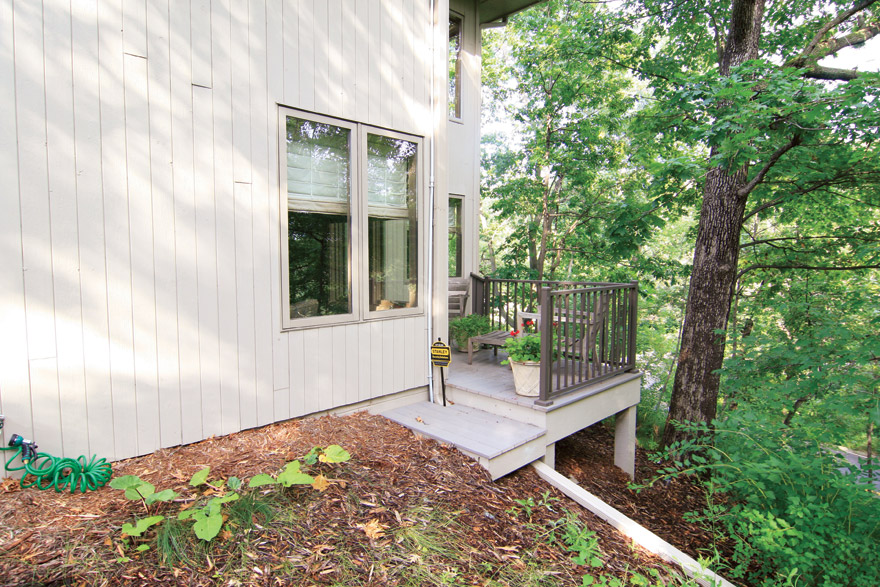
Small existing deck only accessible by lower level door of home. This side yard drops 20′ in elevation over 50′ of distance.
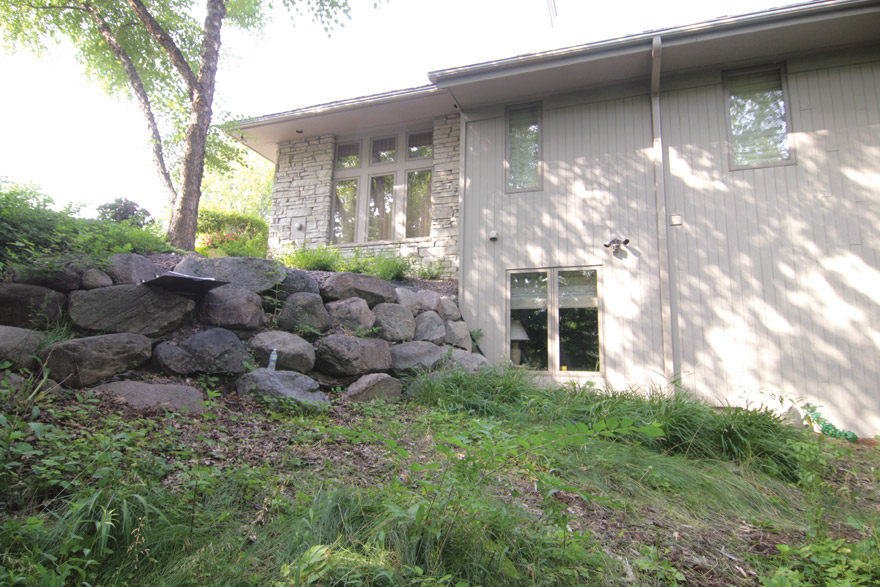
Side yard view showing existing boulder wall that is covering the wood siding and causing wood rot and moisture to enter through the house walls. Grade was draining towards house.
Construction
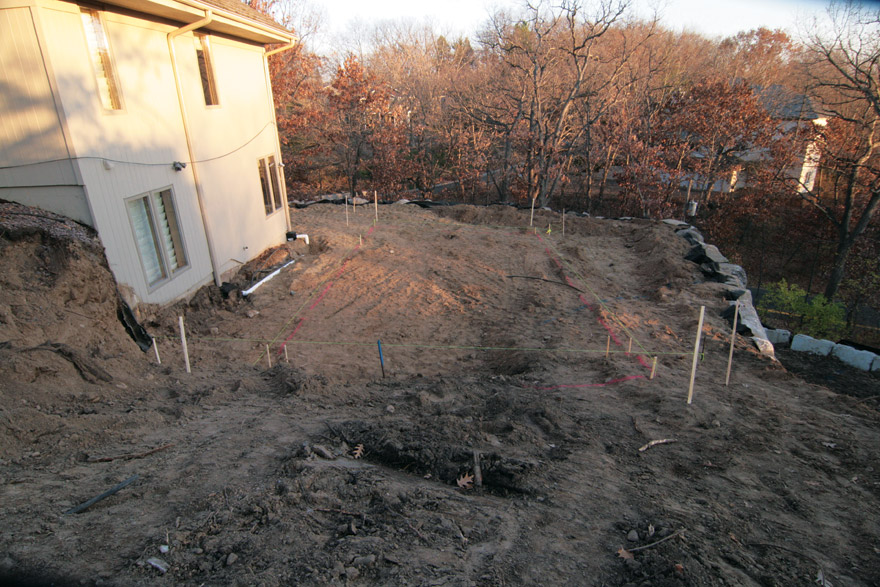
20′ – 22′ Boulder wall height competed and backfill completed to engineered design. Staking and painting of pool location.
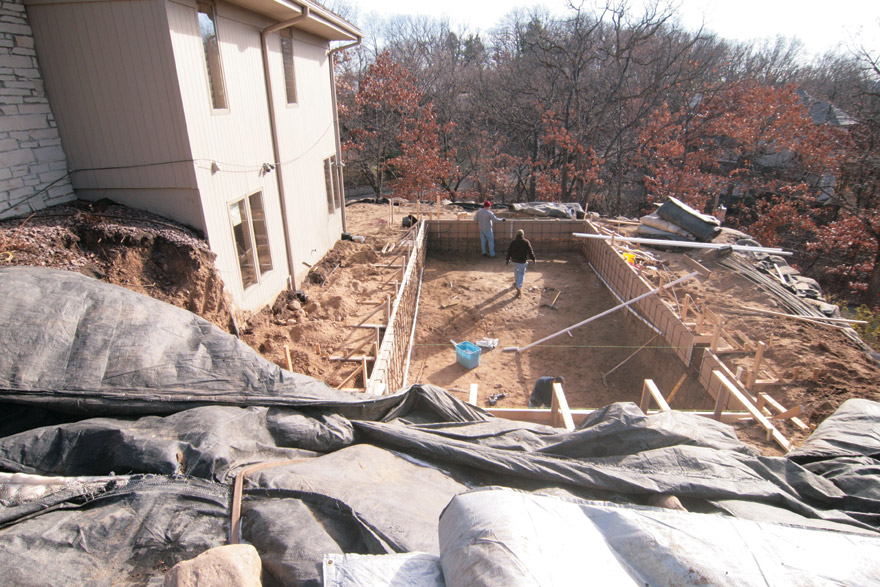
Framing of pool sides and installation of steel rod reinforcements, which are tied 12″x12″ squares.
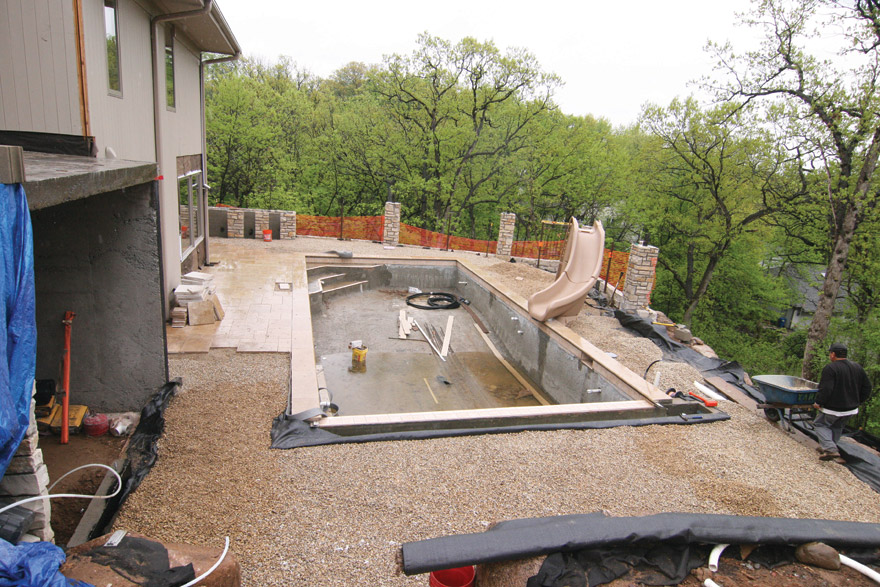
Installation of travertine pool deck with a permeable rock base system with P.V.C. drain pipes in rock base, which will direct the water/moisture through the pipes and past the boulder wall face. 1″ thick Travertine slabs was installed on top of the permeable system. Joints are open with no compound for water to flow through.
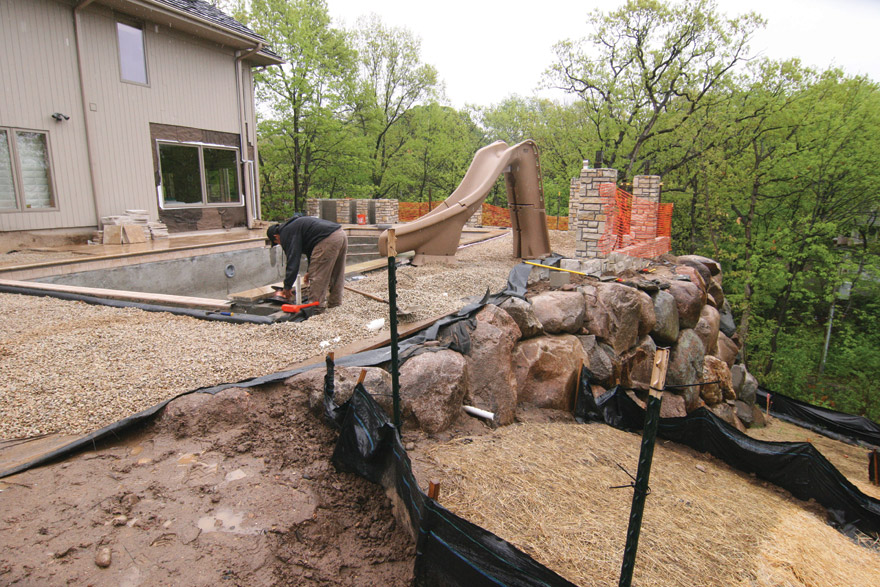
Copper wire was installed around pool to connect to rebar rod in the pool shell to ground the swimming pool.
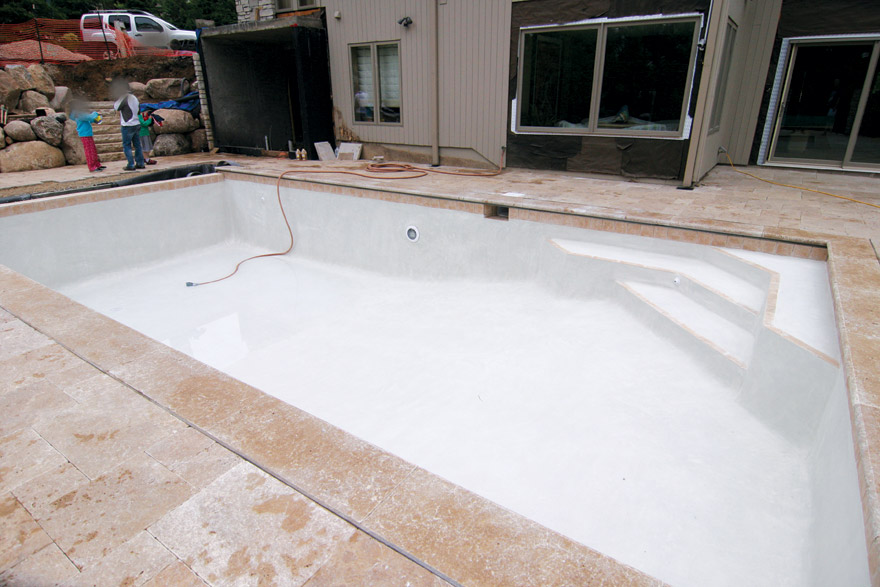
Plaster surface installed over concrete pool shell, with tile line under travertine bullnose coping. Auto cover at the deep end; closing to the shallow end.
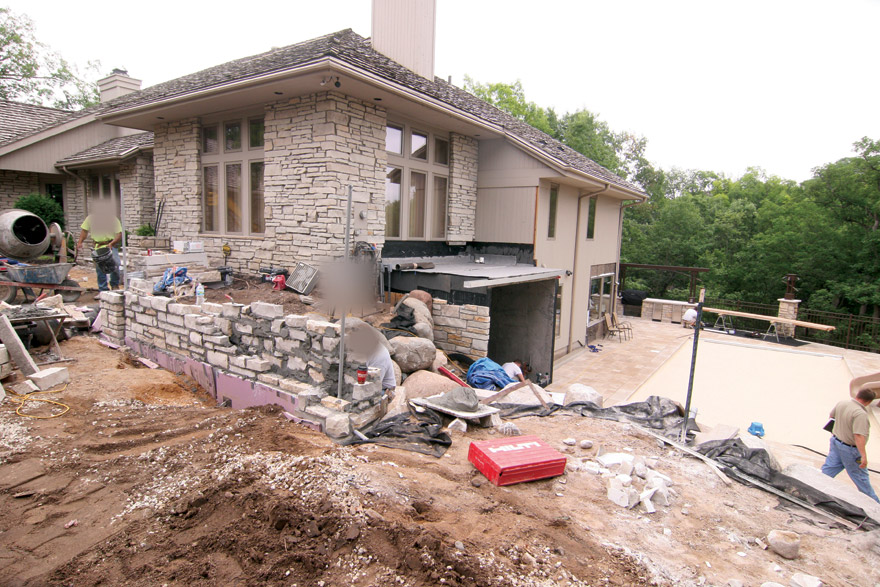
Mason installing stone wall (stone matches existing stone on house). The 5′ stone wall separates the driveway from the pool area. The stone wall also creates a pool enclosure which was required by the city code. We installed down lighting under the Indiana limestone caps for a lighted path and security.
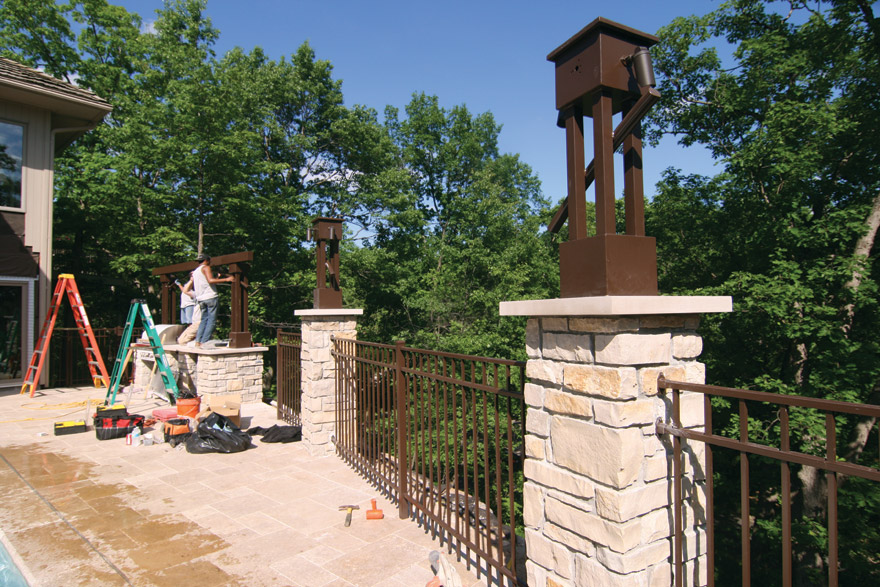
Custom metal lighting fixtures installed on top of the stone columns, along with a custom metal arbor with down lighting over the outdoor kitchen. We installed a 5′ metal fence pool enclosure and barrier on top of the boulder wall.
Completed

View of entry to pool area from the front of the house and driveway. View of green roof over pool bathroom, boulder walls, fond-du-lac stone steps, and travertine pool terrace.
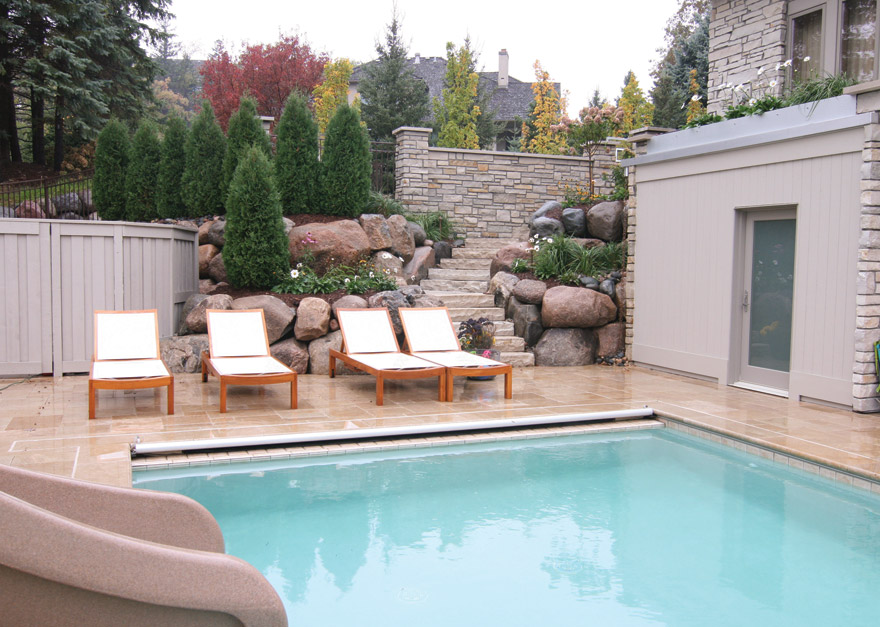
View of deep end of pool with fond-du-lac stone slab steps leading to the entrance of the driveway. The lower door is the pool bathroom with a green roof and metal drain system over doorway.
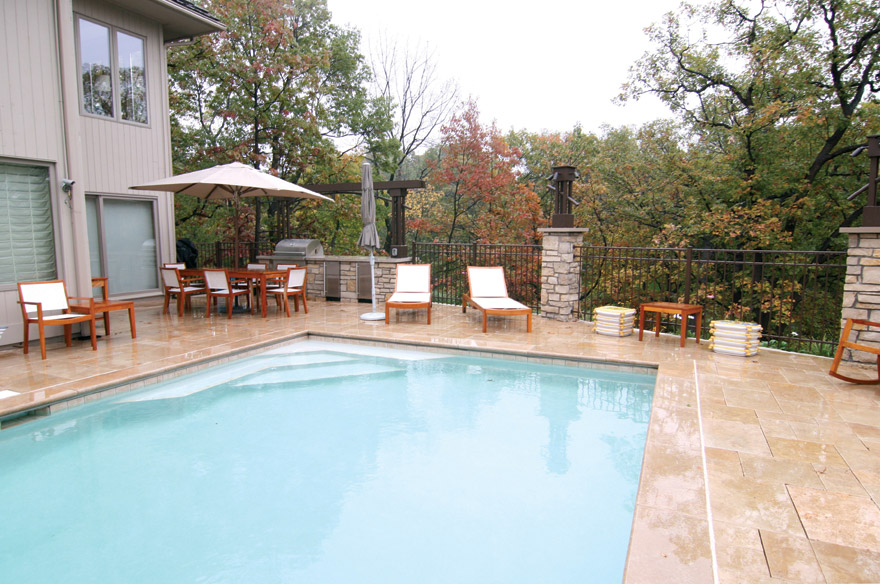
View of travertine pool deck, pool steps, and outdoor kitchen area.
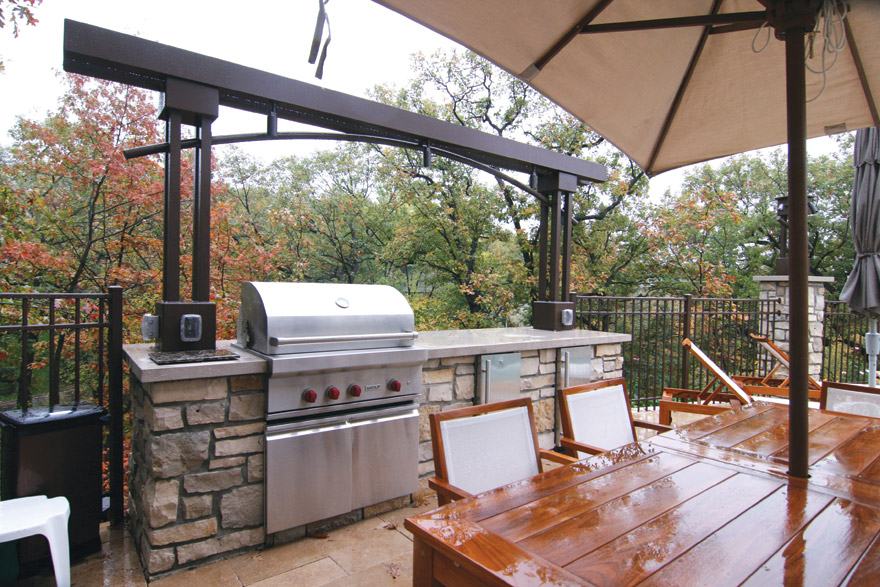
Outdoor kitchen with 36″ Wolf Grill, storage drawers, refrigerator, ice maker, custom metal arbor with down lighting, and electrical outlets. Materials used were a fond-du-lac stone outdoor kitchen base with an Indiana limestone counter top.
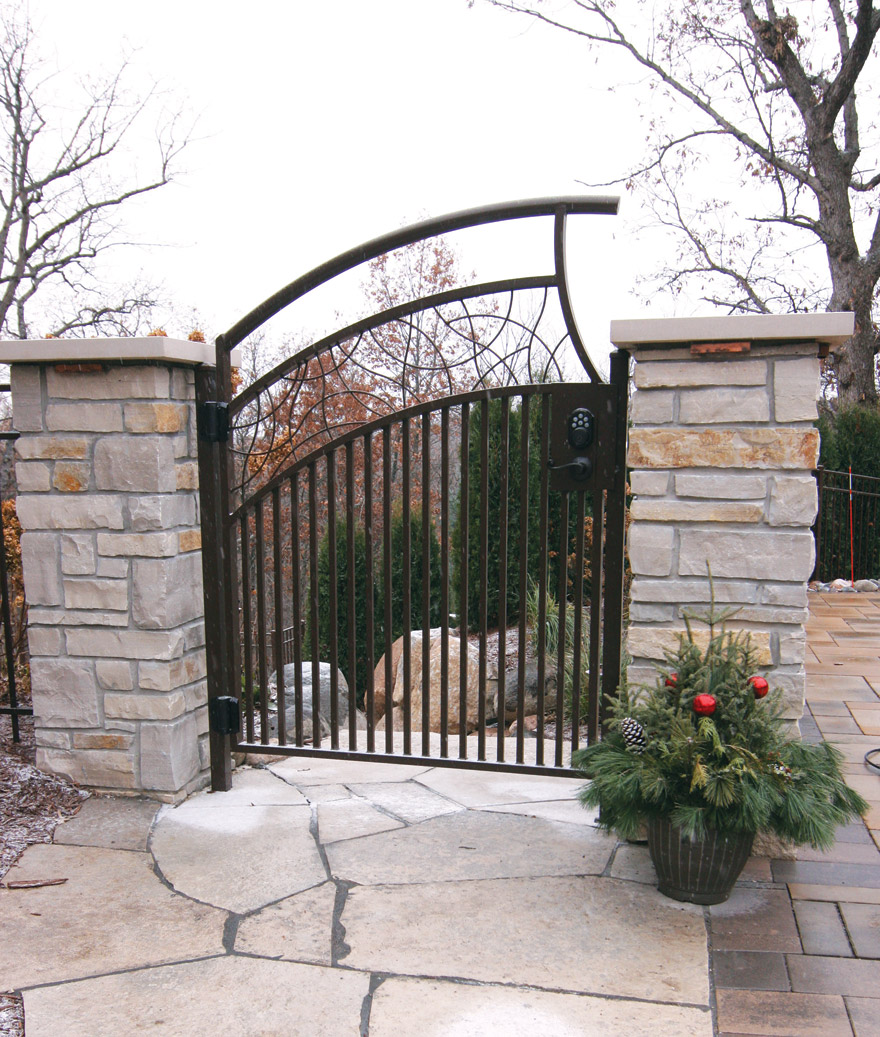
Custom metal gate at entry to pool area from driveway and front of house. The gate also includes a code locking system for safety and security.
