Modern Design with Curb Appeal
Golden Valley, MN
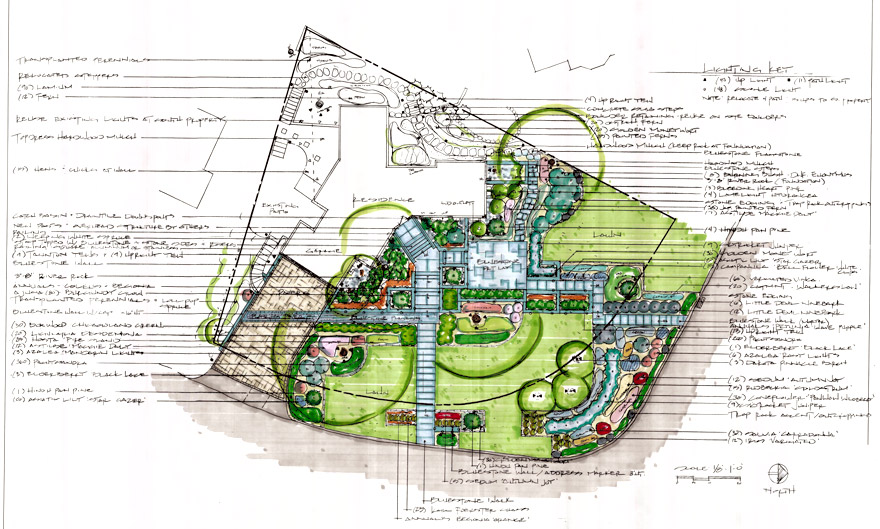
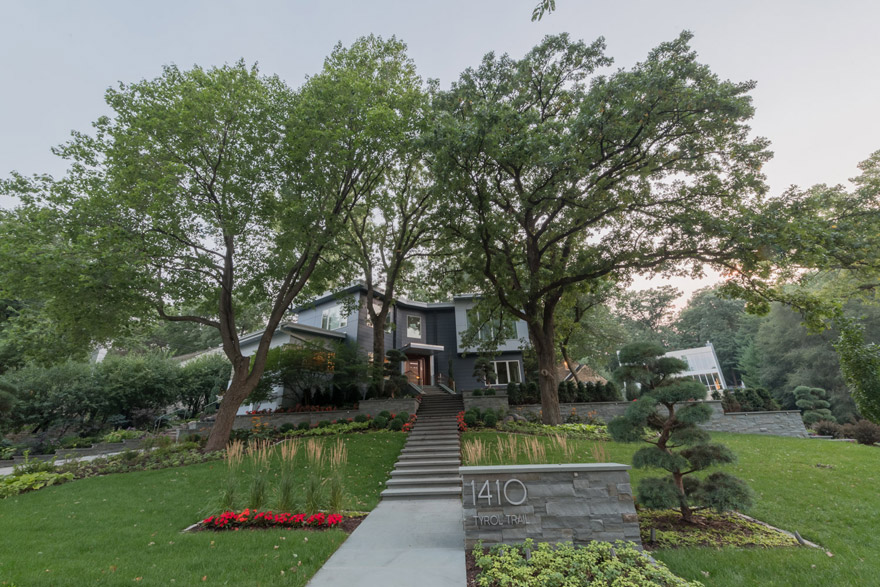
Tucked away in the Tyrol Hills neighborhood in Golden Valley, this newly renovated home needed a landscape design and installation to complement the architecture and complete the homeowner’s desire for a unified property. Upon my very first site visit to meet with the clients I identified that the narrow 10’ wide driveway positioned through the middle of the yard was difficult to navigate and did not allow guests enough room to open and close car doors. Another first impression I had was the entrance stairs had inconsistent riser heights and tread widths. During that first visit with the clients they outlined some of their goals and objectives. One of my initial observations of the entry stairs was on their list also. The elimination of the asphalt driveway loop was not on their initial list but they were receptive of the idea and wanted to see it developed further. The main goals and objectives for the project were to create a dramatic sense of entry, provide entertaining space to accommodate 4-6 people, manage site drainage and downspout discharge, create accessibility to the both roads surrounding the corner property. They also desired access to the driveway and backyard. Another important requirement was a variety of plantings for seasonal color and texture. A few other musts for the project were an extensive low voltage lighting system and irrigation system. The design needed to reflect the cleaner lined modern / contemporary architecture of the home while also preserving the large existing oaks and maples.
After working through a few rounds of design and cost revisions we agreed upon the final design. The design hit all of their requirements and introduced elements and features they had not even thought of. The designed access around the property in combination with the stone material, planting and lighting were exactly what he homeowners desired.
The first step of the installation process was to remove the existing exposed aggregate entrance stairs. New footings were installed to support the new entrance stoop. Once the stoop was blocked up and brought up to grade the terraced retaining wall installation began. Multi sized bluestone wall stone with bluestone caps was used to create the terraced walls. Patterned bluestone was used for the entertaining area. The walks to the road and driveway were formed and a concrete sub-slabs were poured and then topped with bluestone. Bluestone planking was used to create the connection between the front entrance and driveway. To accentuate the planking walk it continuously runs through the paver driveway.To minimize seam, large full size bluestone slabs and treads were used at the entrance and both walks to the adjacent roads. A free-standing stone wall with address marker clearly marks the entrance walk at the road. The asphalt driveway was replaced with the pavers that complement the look of the bluestone used throughout the project.
A combination of path lighting, under cap lighting and up lighting brings the property alive once the sun goes down. The irrigation system is zoned to water all plantings and turf areas. Catch basins and drain tile capture run off roof water.
A wide variety of was designed and installed. Hindu Pan Pines bounce around the property as one of the main accent pieces. Skyrocket juniper and Dakota pinnacle birch are planted at the curvature of the road to offer visual break from oncoming traffic. Upright yews and Junipers are installed at the patio area to create privacy. To meet the homeowner’s desire for planting variety burning bush, hydrangea, azalea, boxwood, ninebark, and elderberry are planted throughout the planting beds. An assortment of groundcover, grasses, perennials and annuals was installed to maximize color during the growing season.
With just being completed in the late fall of 2016 this project is only going to grow in and improve over time. The homeowner’s expectations were not only met but were exceeded.
Check out the photos of this landscape design project in Golden Valley, MN below and contact us to discuss how we can transform your outdoor space.
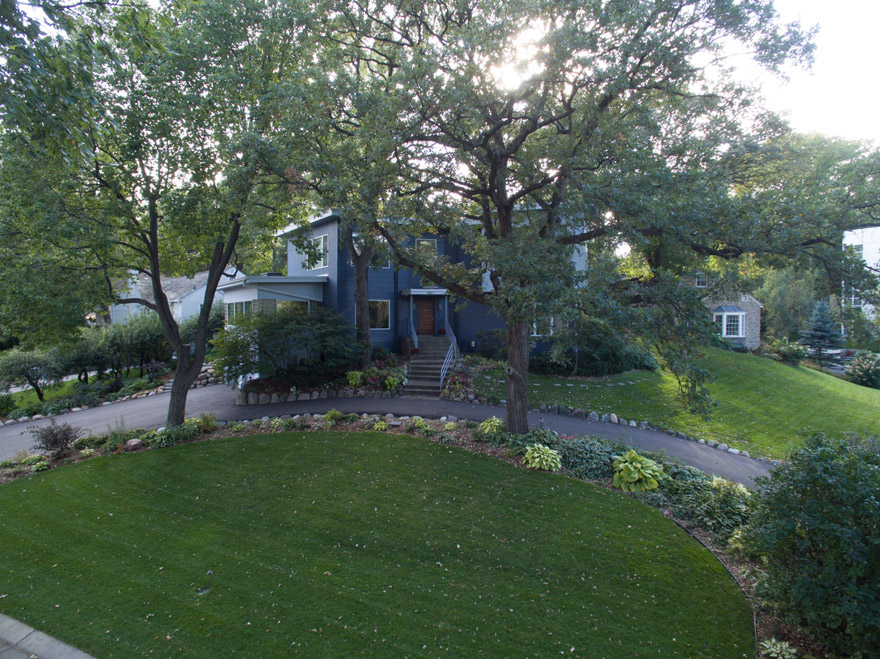
Before image of the overall area. Asphalt driveway comes up to front entrance.
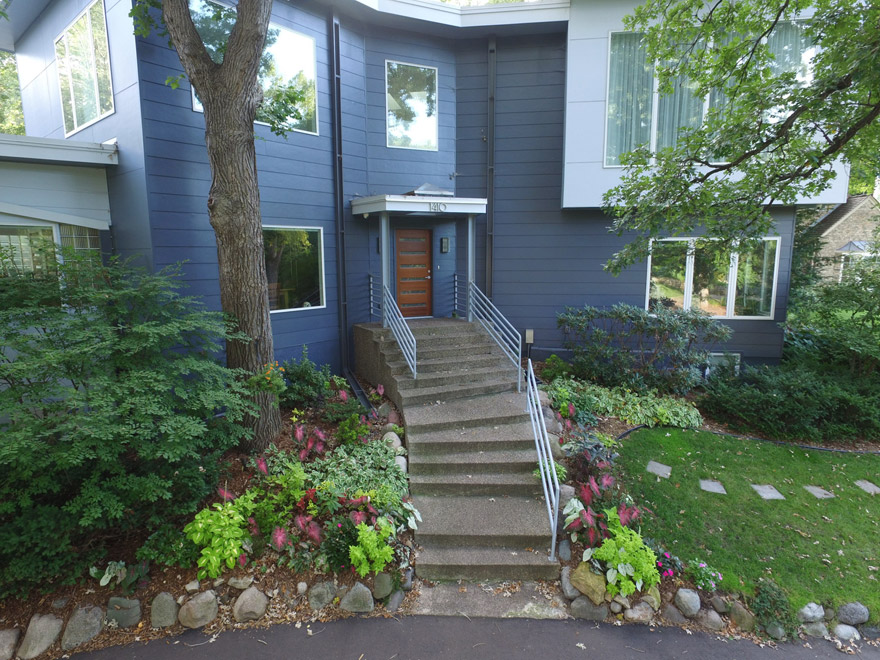
Before image of the front entry. The exposed aggregate steps had a lot of pitch to them and the riser heights were inconsistent.
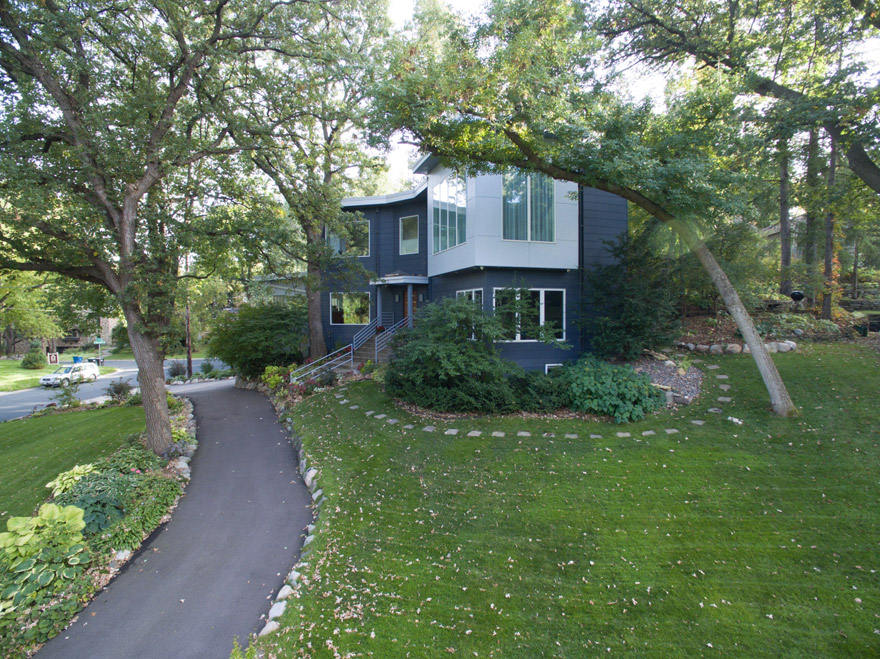
Before image of the side yard.
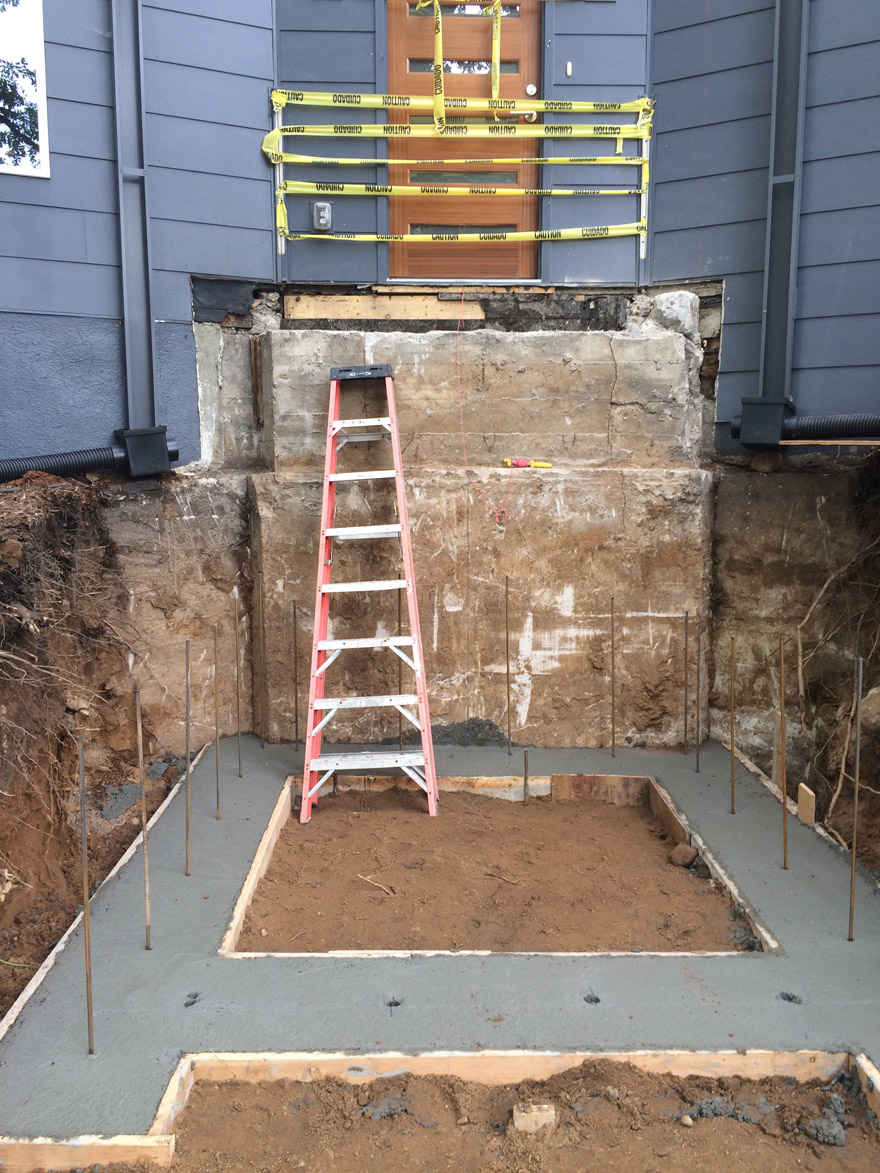
The existing stairs have been removed. Footings for the new stairs are being installed.
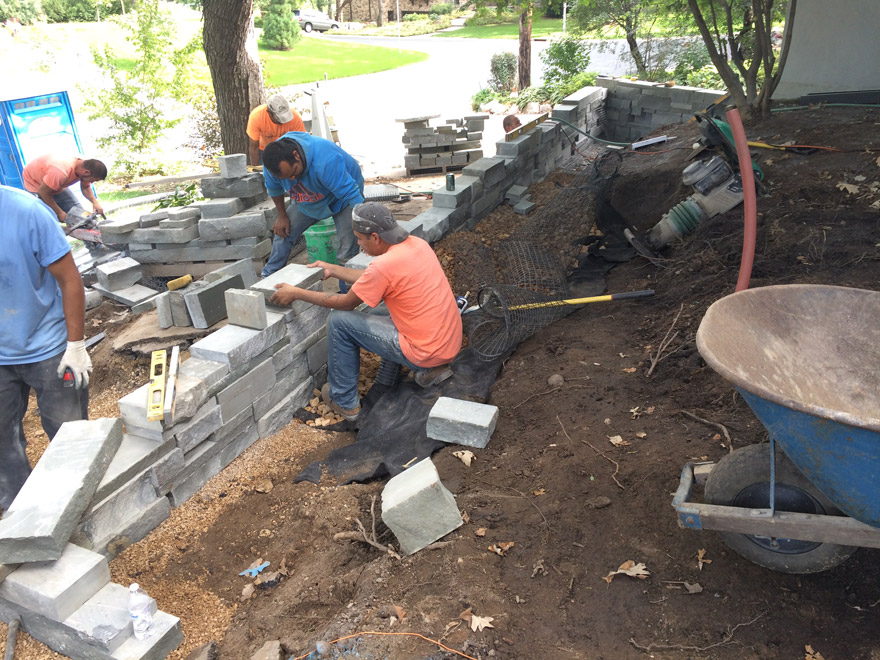
Bluestone retaining walls being installed.
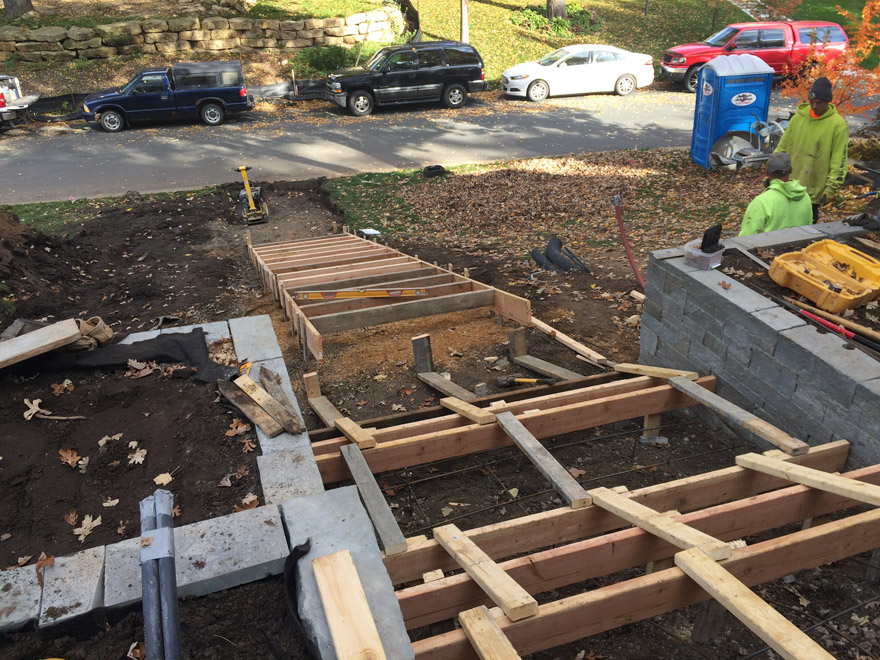
Forms for the concrete base of the bluestone front entry walk is being installed.
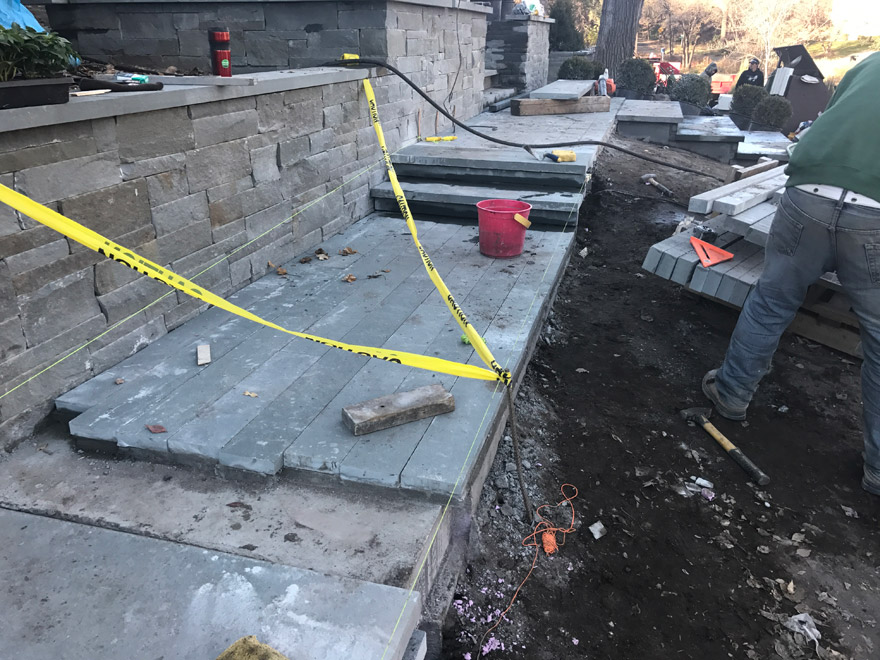
Bluestone planking is being installed on concrete sub-slab for walk to and from driveway.
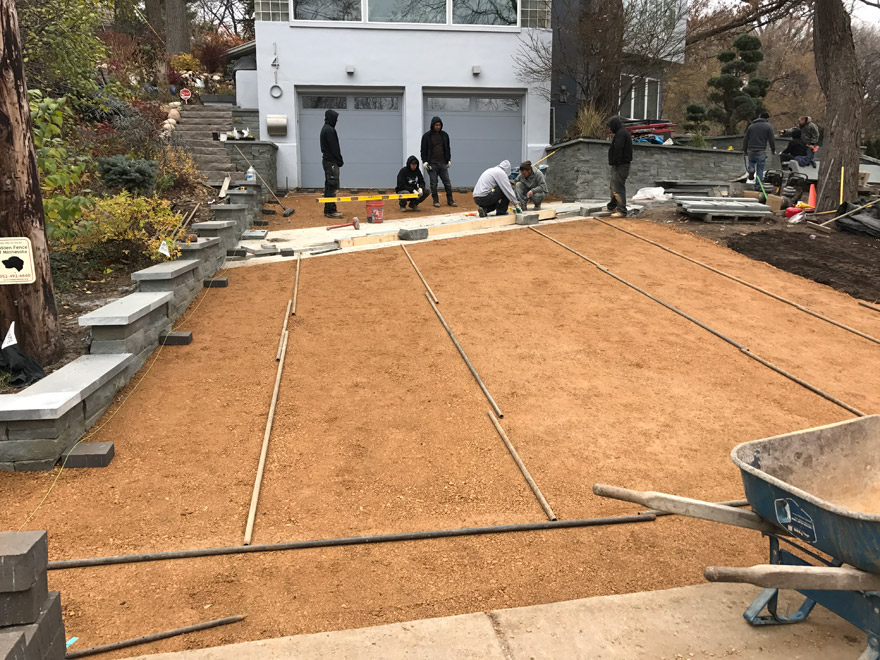
Base installation is under way for the paver driveway. The bluestone planking walk that extends through the driveway is being installed.
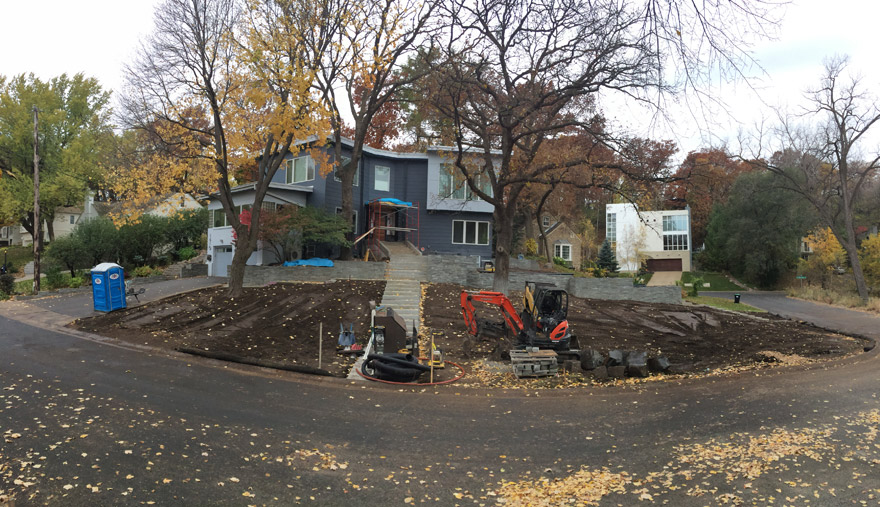
The walks and walls are complete. The site grading is under way.
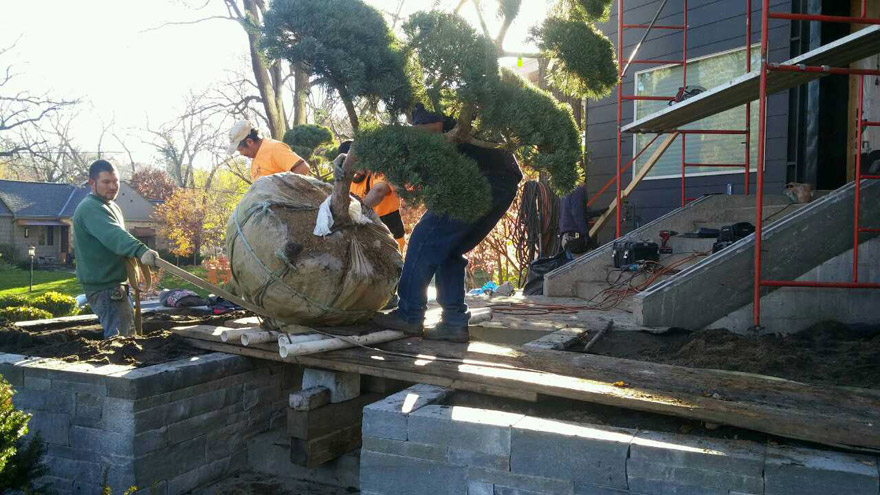
Hindu Pan Pines being installed in the bluestone terraces.
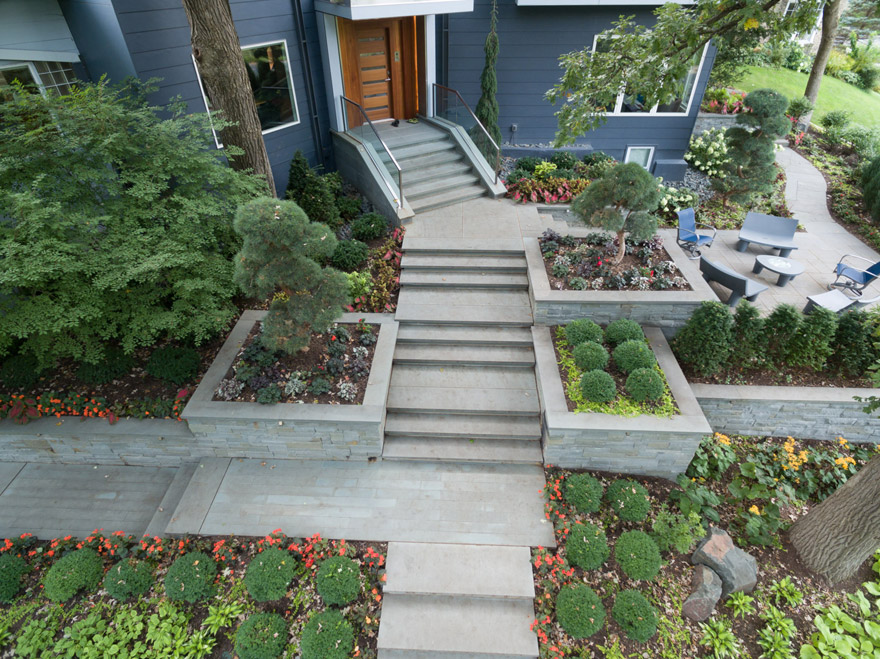
Completed front entry.
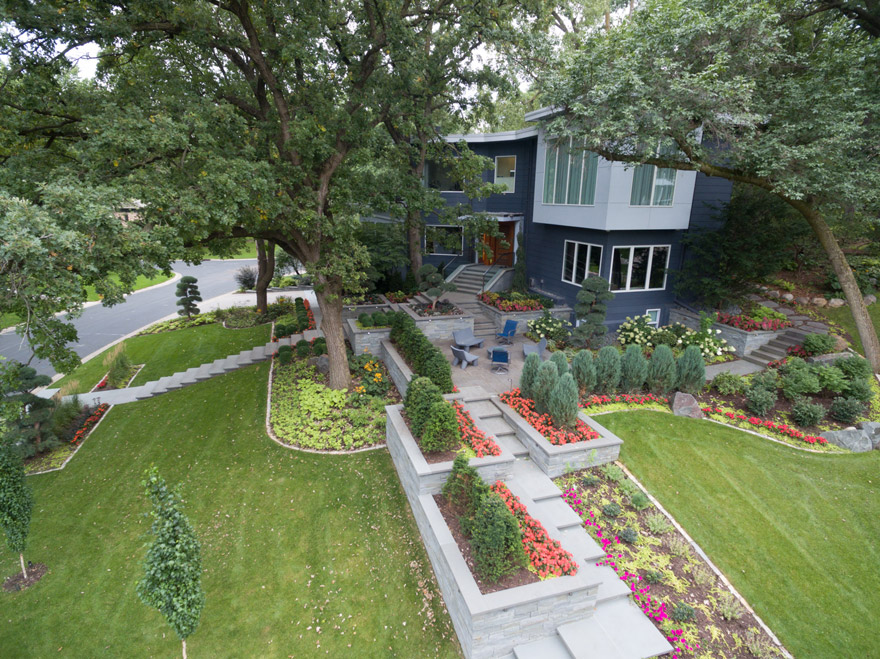
Completed photo of the patio space and secondary walk leading to pond across the street.
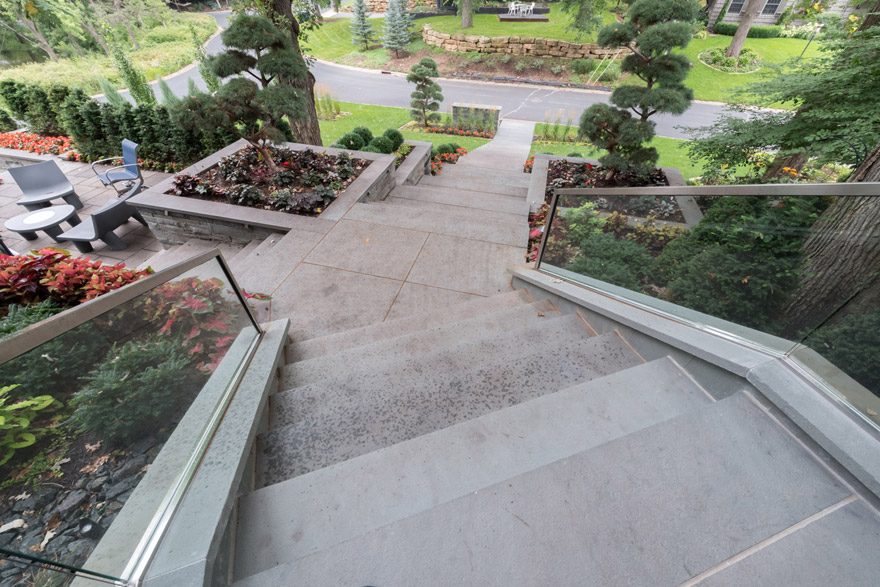
View from top of the new stoop to the main entrance from the road.
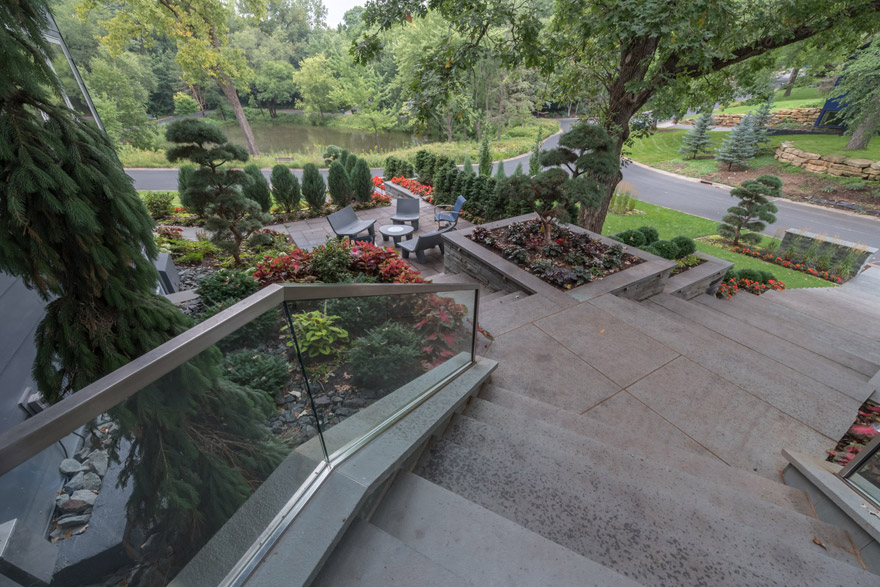
View from the top stoop to the patio space.
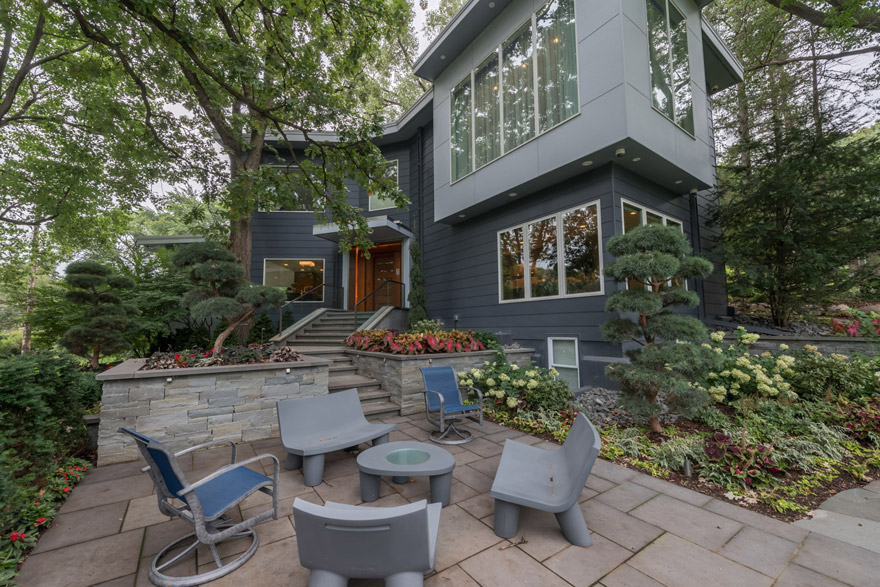
View from the patio space back to the front entry.
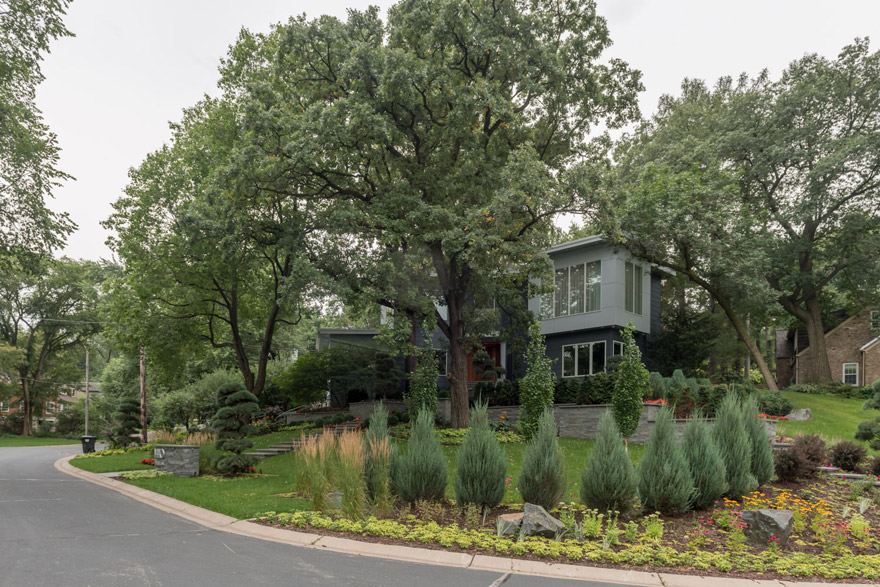
View from the road during the day time.

View from the main entry walk.
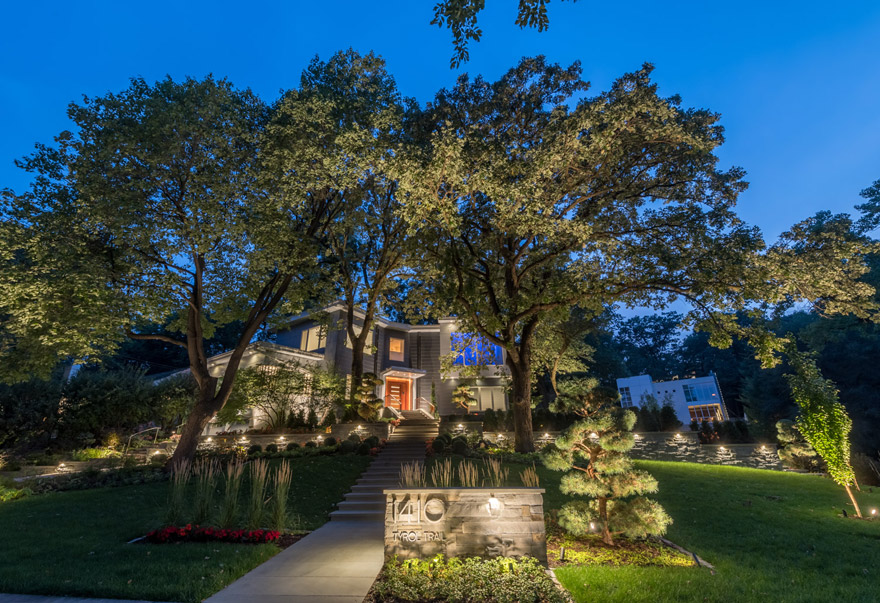
Low voltage lighting system illuminates the property at night.
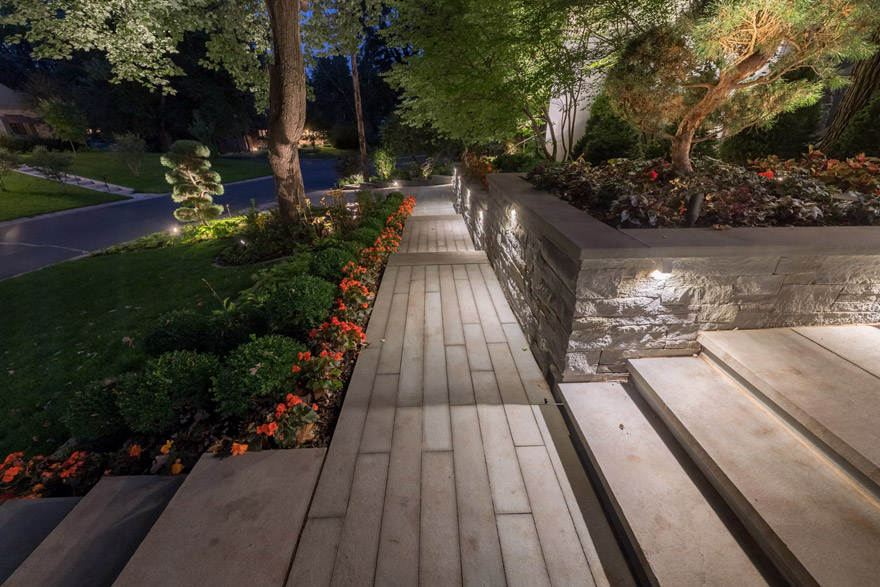
Under cap lights illuminate the walks.
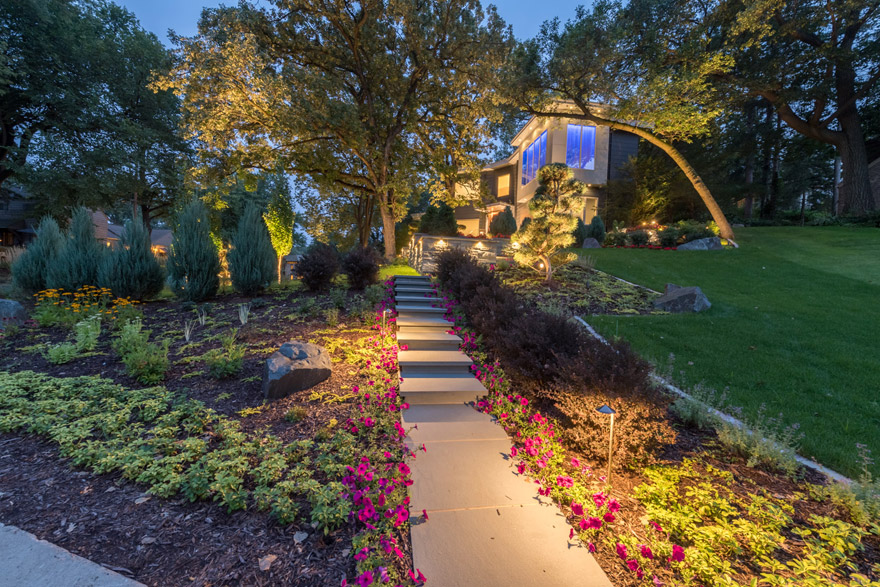
Evening view from the road of the secondary walk.
