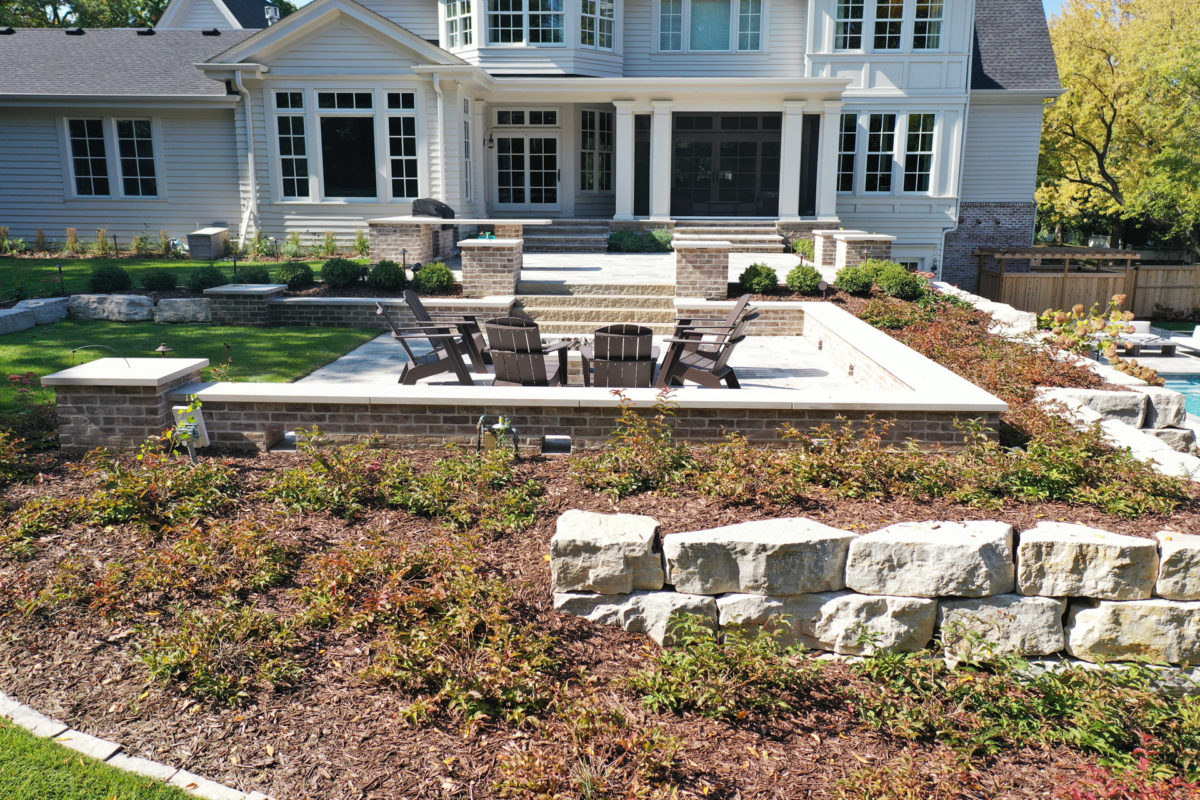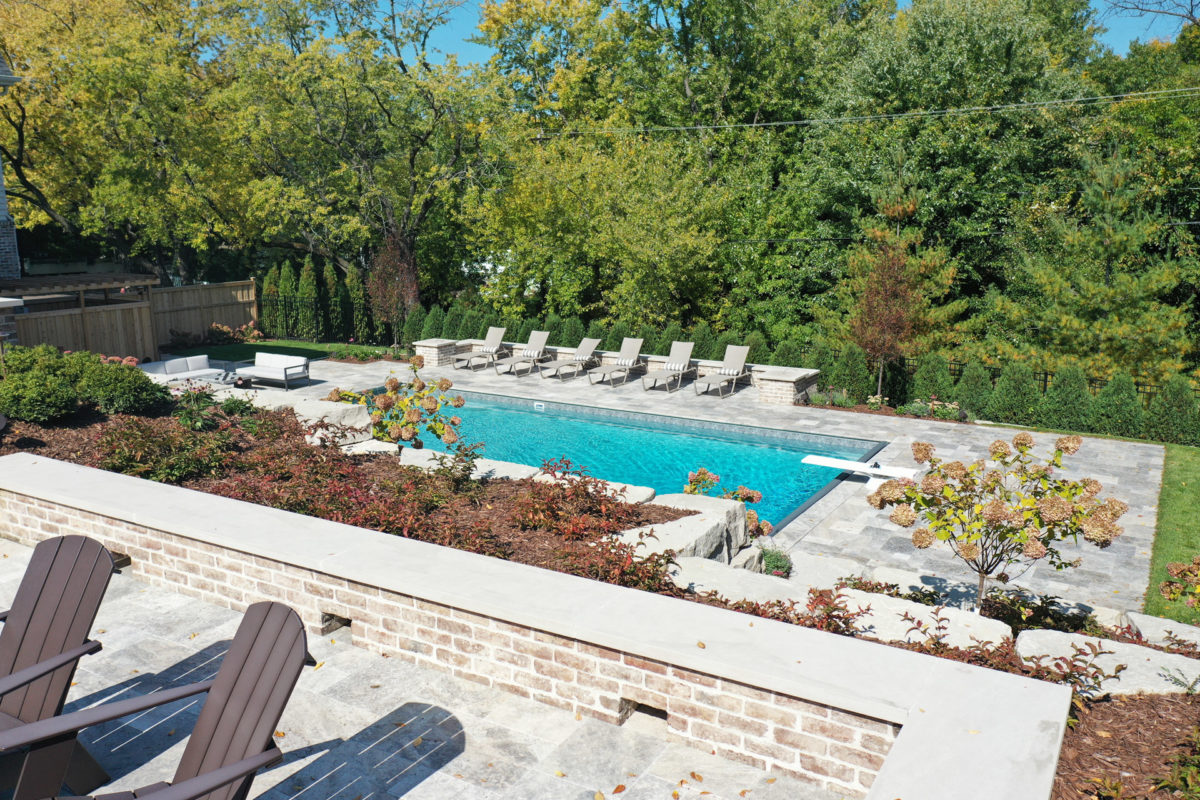Pool & Backyard Remodel
Edina, MN
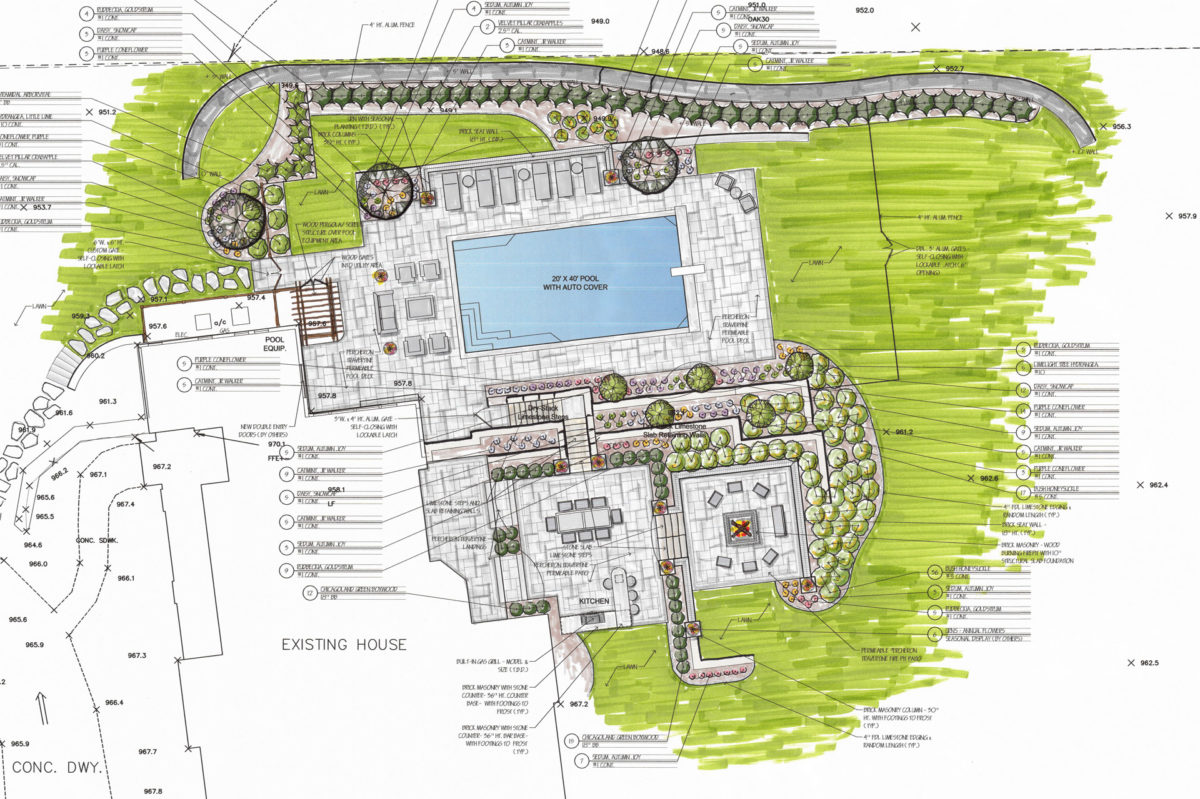
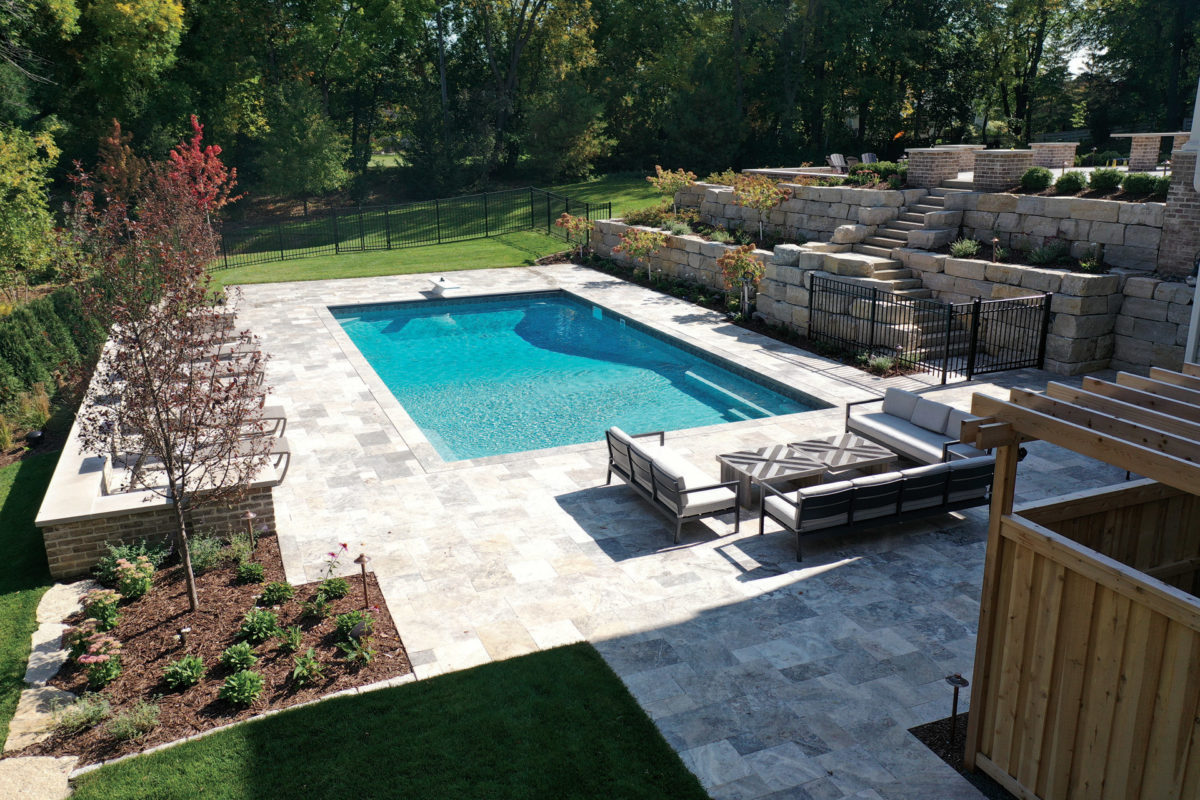
Our client contacted Yardscapes to review their existing backyard landscaping and to see how a swimming pool could be added. At the first meeting the client stated that the patio size wasn’t large enough and that the paver material did not lend to the style of the home. The existing wood fire pit area was too small for large gatherings and they disliked the smoke. They used the fire area year-round. In the winter months they install a skating/hockey rink and want to have a larger gas fire area to accommodate group gatherings to sit to watch the activity on the rink and stay warm. Also, the existing Superior Rock outcropping retaining wall did not fit the client’s style or color and happened not to fit the scale correctly.
I spent time reviewing the site to see how the existing grades and elevations laid out in developing the project. The lower level of the home has an entry door into an entertainment area with a full bathroom. Also, the yard area at that location was large enough to install a 20′ x 40′ pool and entertaining area.
The site needed a lower retaining wall installed to support and level the proposed pool area. By removing the existing Superior rock wall and reinstalling it for the needed lower retaining wall, that way the client would not see the wall stone in that location and we could install a new wall system to replace the Superior wall to their liking.
The client wanted a lighter color and tighter fitting wall product. I selected the Eden Stone Weather Edge outcropping stone to create the new wall system for between the upper patio area and the lower pool patio. Greydon Sandstone 4′ wide stairway system was installed to connect the upper and lower patio areas.
In the upper patio area, a mortared brick outdoor kitchen was installed with a gas grill, stone shelves and an Indiana limestone countertop.
The mortared brick gas fire feature was designed with a mortared brick seating bench/wall around the edge to allow additional seating for the space. The mortared brick used for the project matches the existing stone on the home.
Percheron Travertine stone was used for all the upper and lower patio surfaces. The client liked the clean lines, size/shape, tight fitting and smooth top surface of the stone. The Percheron Travertine was installed over a clear rock limestone base. Water passes through the patio stone joints into the clear rock base. P.V.C pipes are in a clear rock base to collect and move water where the pipe daylights into the yard.
The client wanted a large, deep pool for their children to dive and play games in. The pool is 20′ x 40′ with steps, benches in the shallow end, and swimout benches in the corner of the deep end. The vinyl liner is called Island Granite with no vinyl tile detail at the water line. This style of liner gives the pool a clean look.
A custom cedar fence was installed to screen the pool equipment/utilities and the pool area from the street. Custom double cedar gates with two detailed panels create the entry to the pool area.
A lighting system was installed with a combination of copper path lights, up lights, and under lighting below the mortared brick items. These light the patio areas, the step systems and highlight the mortared brick items. Plant materials, cedar fence and up lights are all for accent effect.
Now that the project is completed the upper patio entertainment area and the lower pool/patio area fit with the scope of the home and style. The client is amazed and thoroughly enjoys that all areas are now cohesive and can be enjoyed year-round. Entertaining family and friends have become much more enjoyable with the ease and function of the space, along with a pool to enjoy during the summer months!
Check out the photos of this extensive project in Edina, MN below, and see how Yardscapes has successfully completed other landscaping in Edina for other clients.
Contact us to discuss how we can transform your outdoor space.
Before
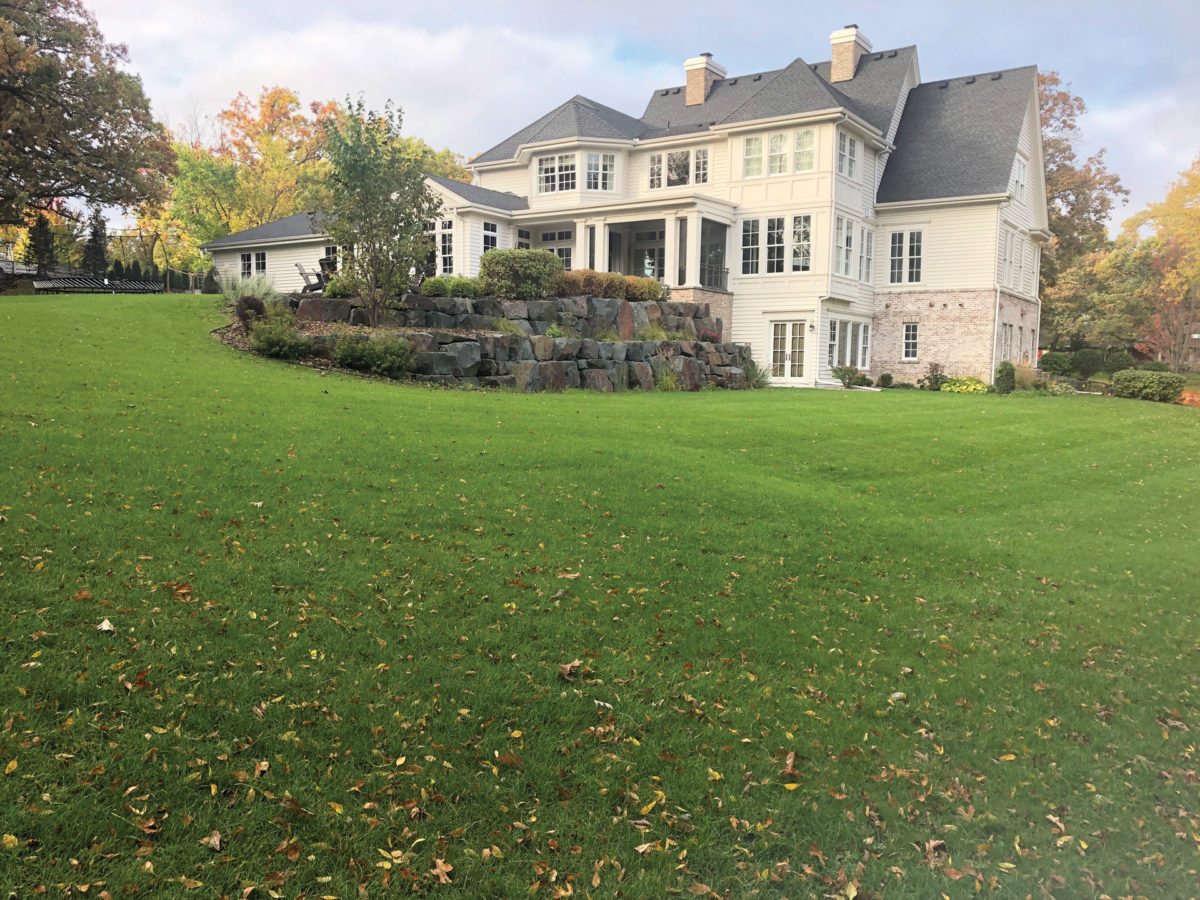
Photo of existing site before we started working on the design for the pool project. Existing Superior Rock retaining walls to be removed and reinstalled in new location on the property. Picture shows elevation levels of the site.
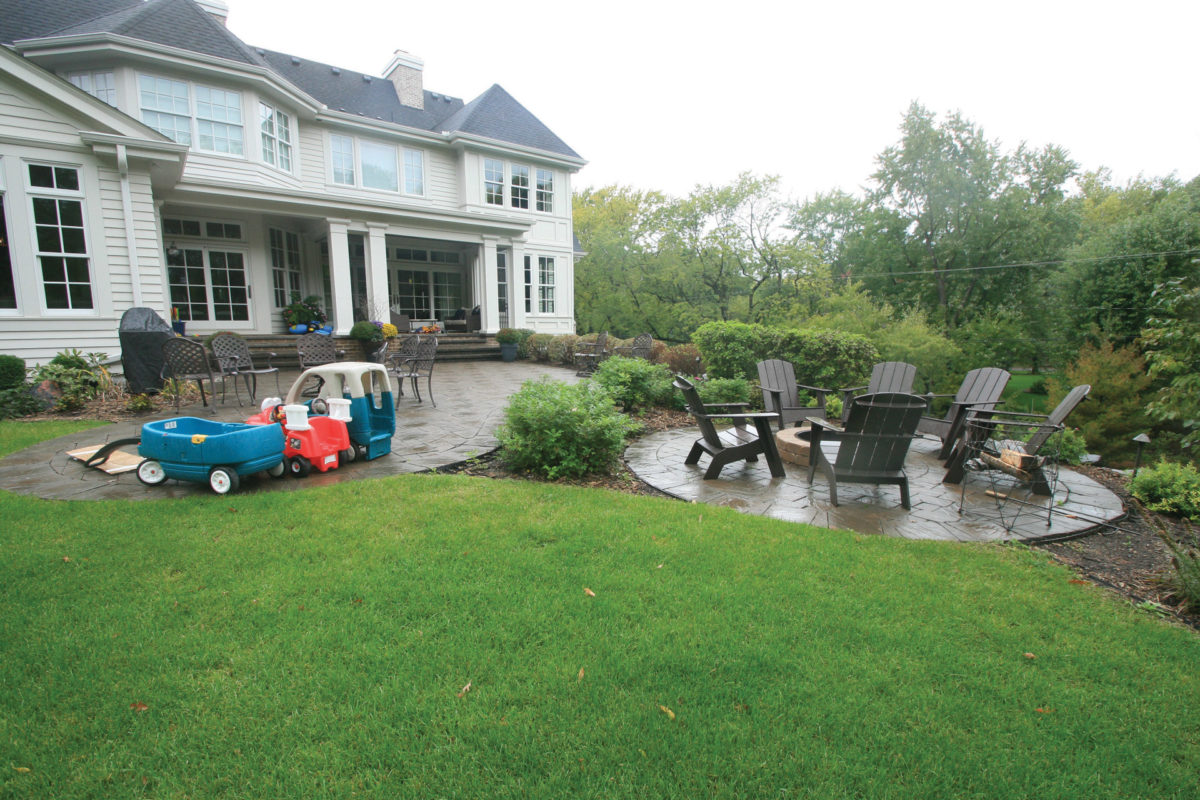
Before photo of the existing paver patios that were removed due to the small size for entertaining and the client’s needs. The existing wood fire feature, which is now a natural gas fire feature, created an ease of use for the client to entertain. Portable gas grill unit was removed, and I designed and installed a masonry outdoor kitchen area.
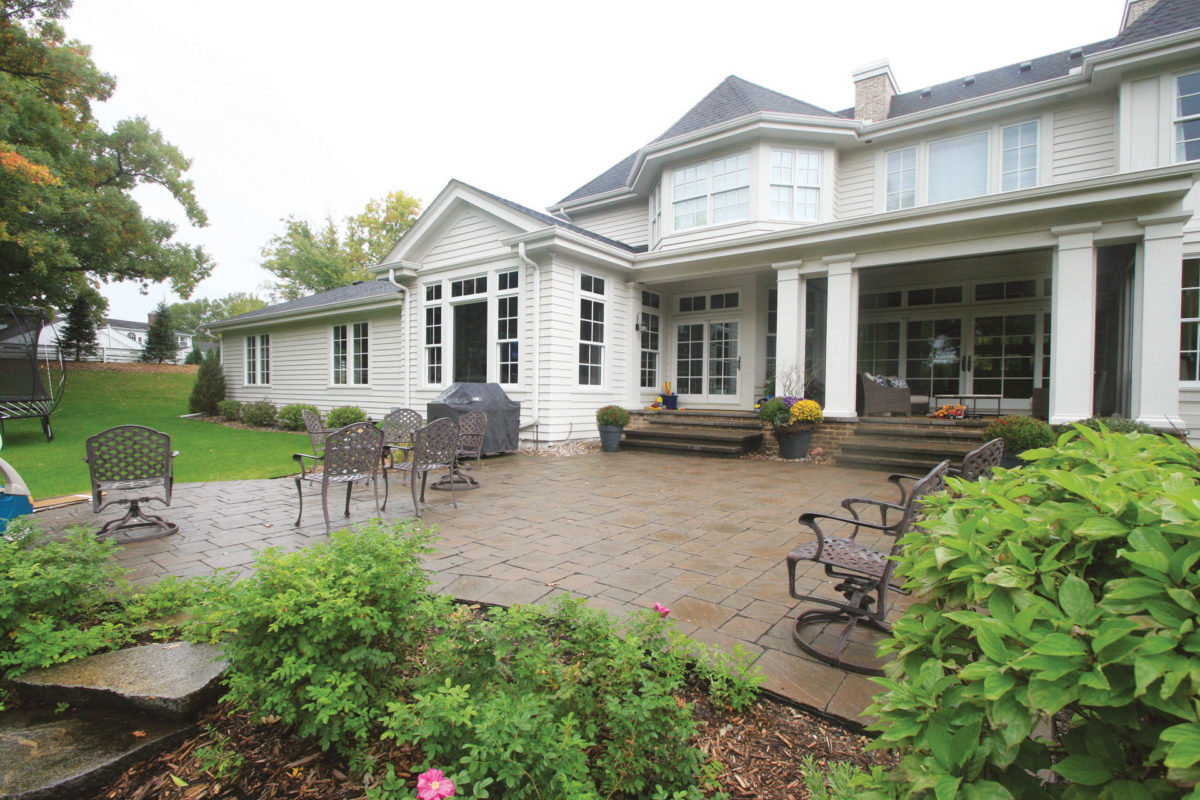
Before the removal of the existing concrete paver system. It was change to a natural stone patio area. Covered porch paver terrace area also changes to natural stone. Removal of plants in this area.
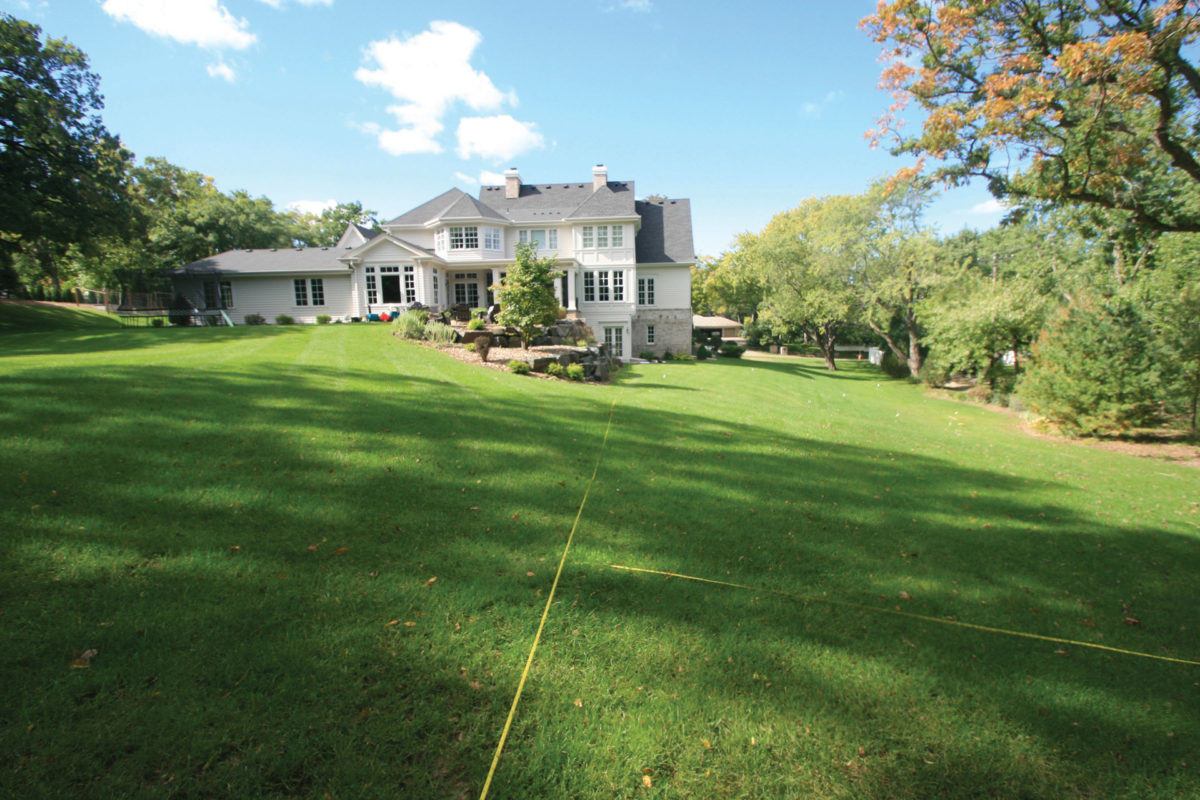
Measuring the area and shooting existing grades/elevations to review for pool location/design. Measuring the existing Superior Rock outcropping walls to calculate the square footage of walls to be removed and reinstalled on the site. Reviewing to give the survey company direction of details that I want to be included on the survey for the project. A new survey needed to be created to show the existing items and the proposed new elements.
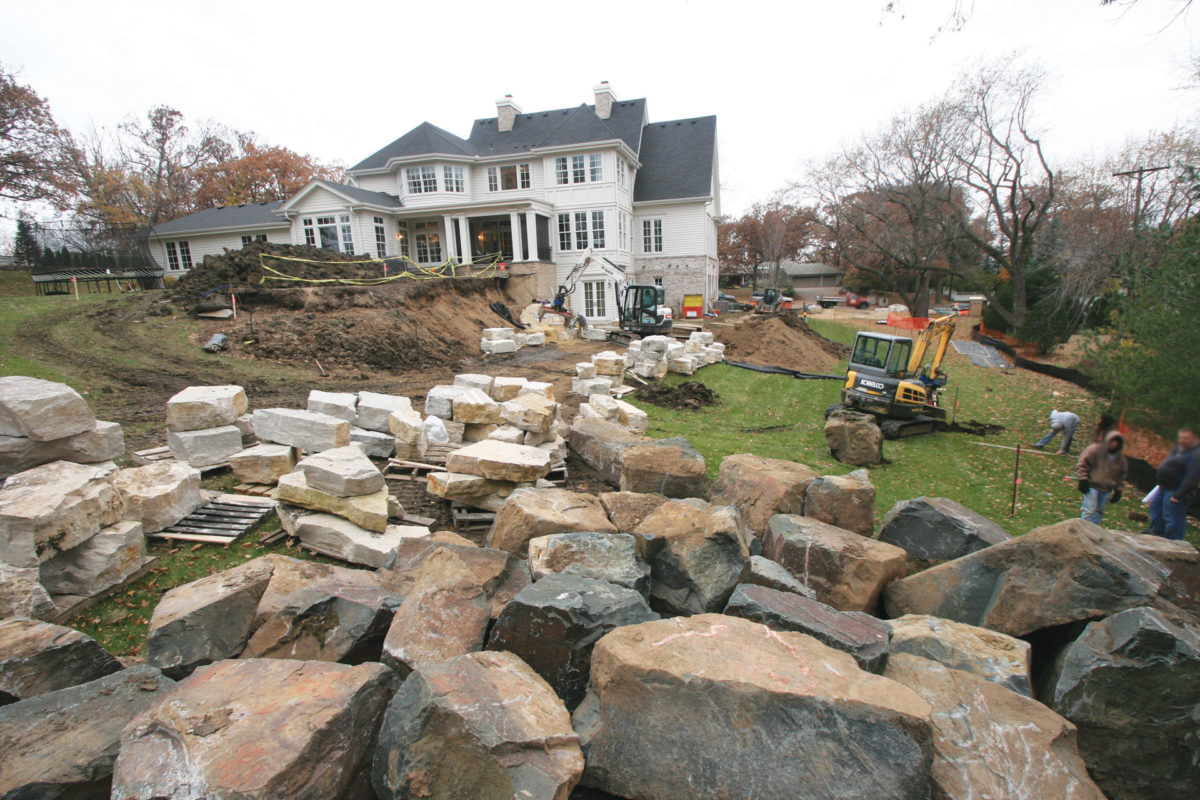
Removal of the existing Superior Rock outcropping walls. Installation of the Eden Stone Weathered Edge Limestone Outcropping walls. Removal of existing lawn in the construction area. Excavation for outdoor kitchen area, gas fire feature area, and mortared seating benches.
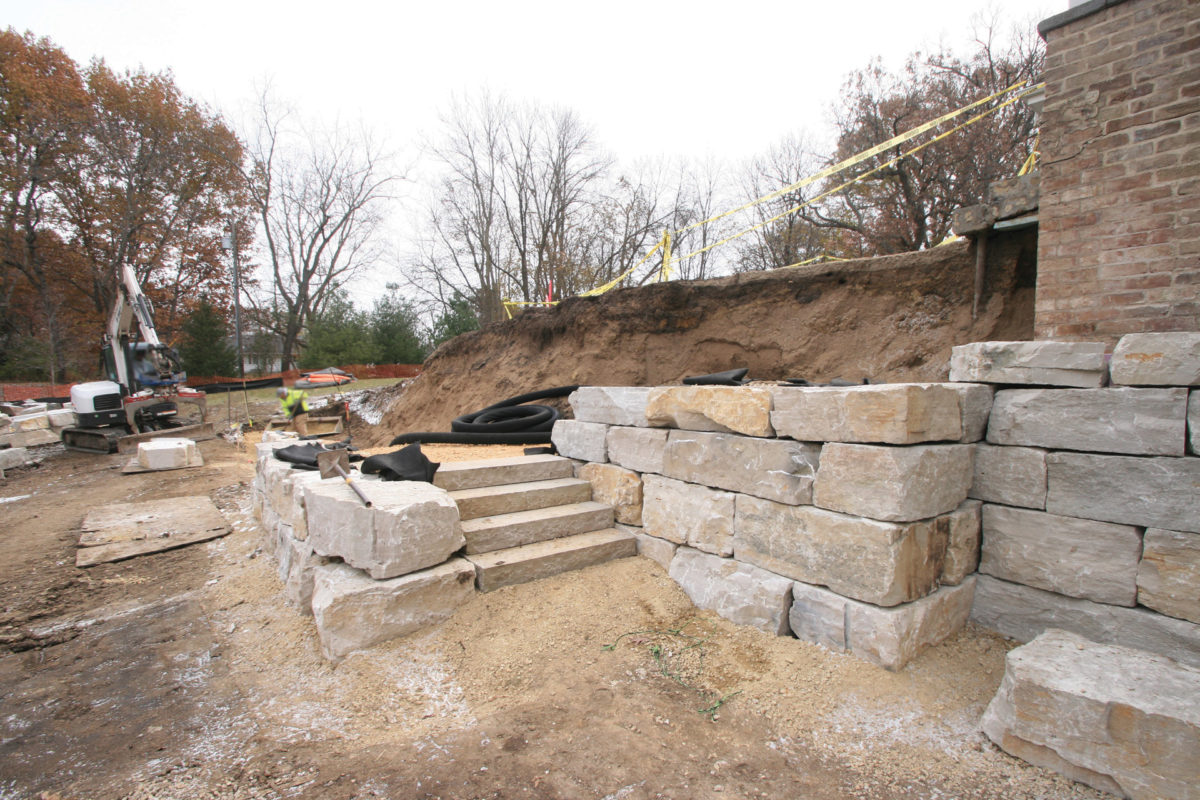
Installation of Eden Stone Weathered Edge Outcropping walls. 4′ wide Greydon Sandstone step system. Drain tile system behind the retaining wall. Walls backfilled with compactable soils. Series 3 Geogrid (Bi-Directional) installed in the backfilling of the stone walls (following engineering details).
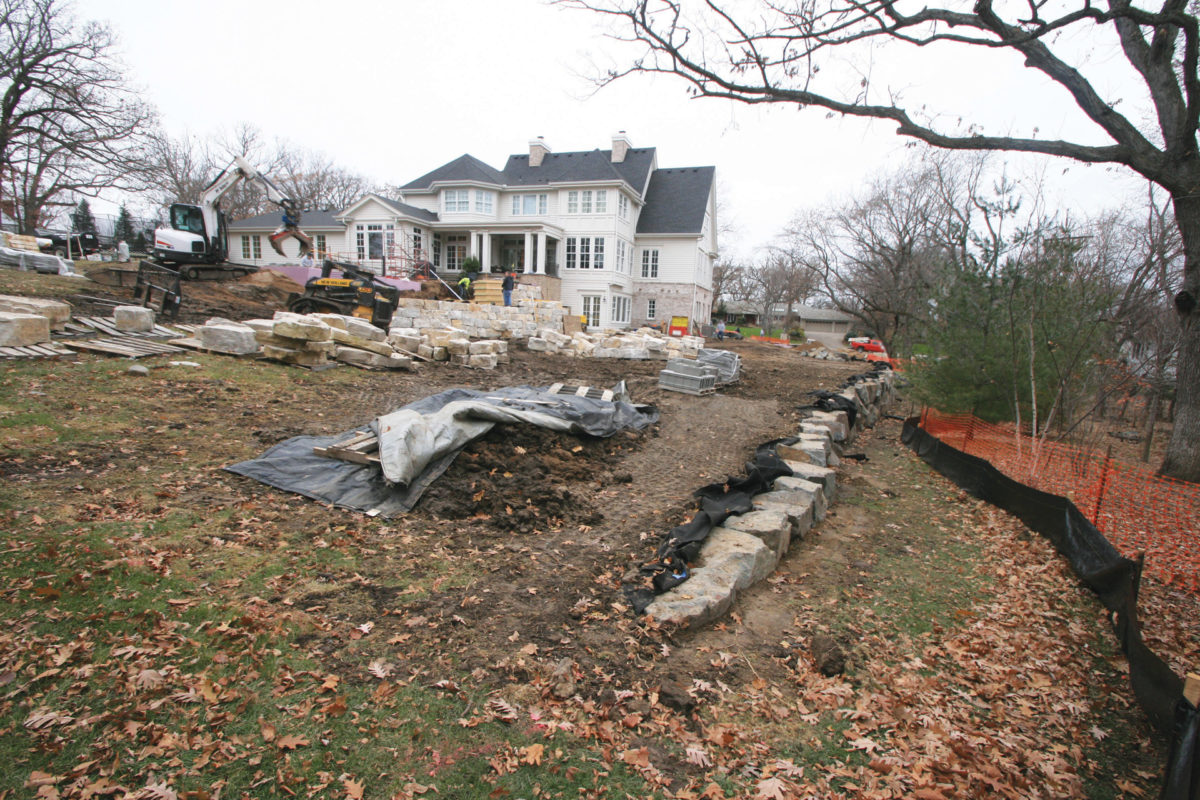
Installation of lower retaining wall system with the existing site Superior Rock Outcroppings. Lower wall installed to support and raise the grade on down slope of the pool location.
Installation of the upper retaining wall system with Eden Stone Weather Edge Outcroppings. Compaction of the fill in the areas between the upper retaining wall system and the lower retaining wall system for the pool area.
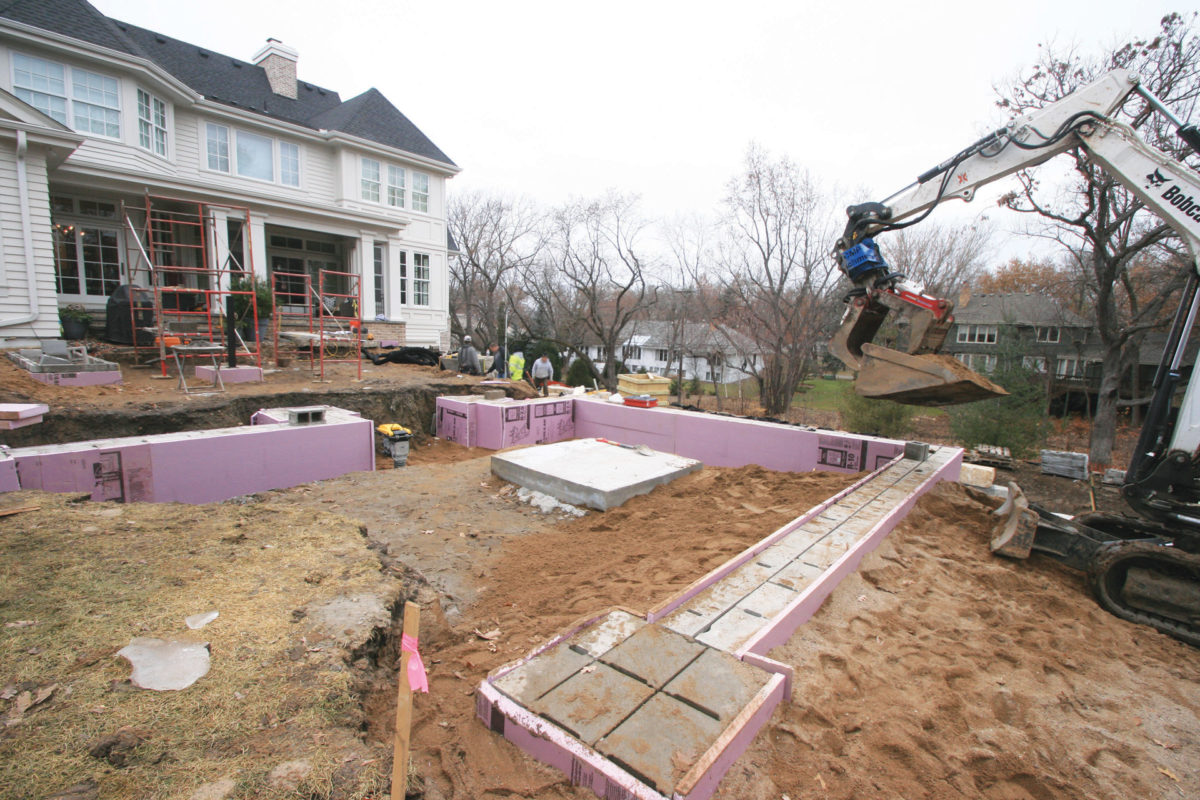
Installation of concrete footing system for the Mortared brick seating wall. Structural slab footing for the gas fire feature. Pink Styro-foam installed on sides of concrete blocks for frost protection. Backfilling the excavated area with compactable sand around the concrete block system. Compaction of the area.
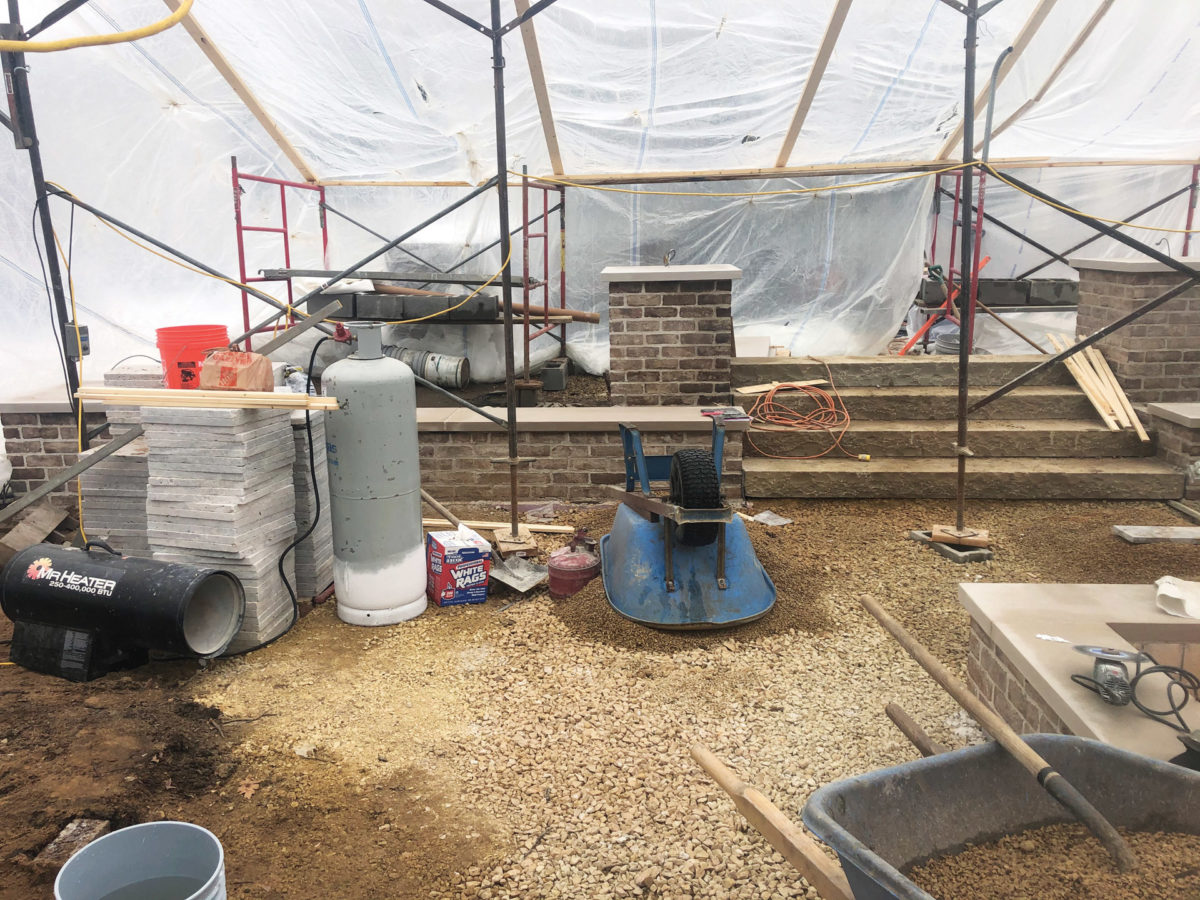
Installation of clay brick that matches the existing brick on the home. Area was tented and heated due to cold temperature during the mortaring of the clay bricks for seating walls, pillars, and the gas fire feature.
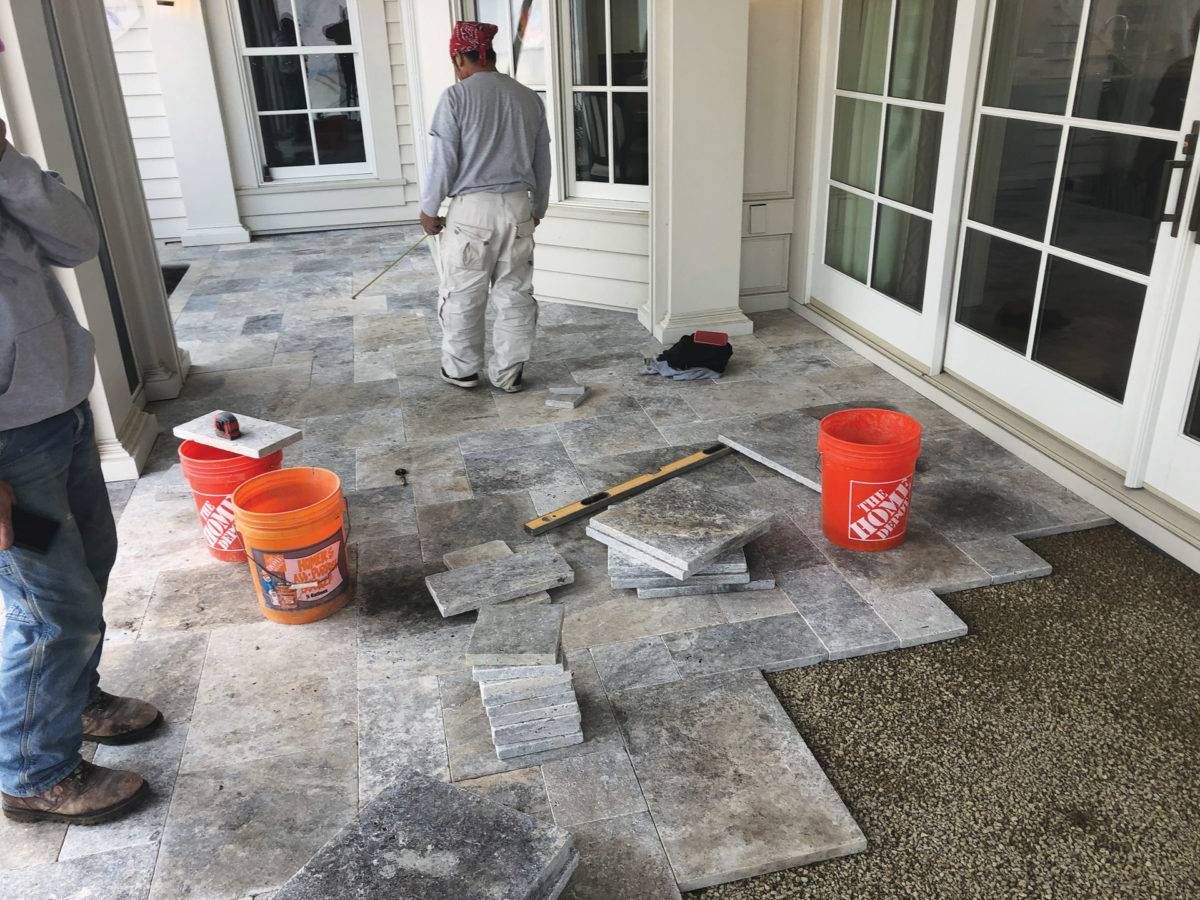
Installation of Percheron Travertine patio stones for the upper terrace. The patio stones are laid over clear base. Percheron Travertine are laid in a Versailles pattern.
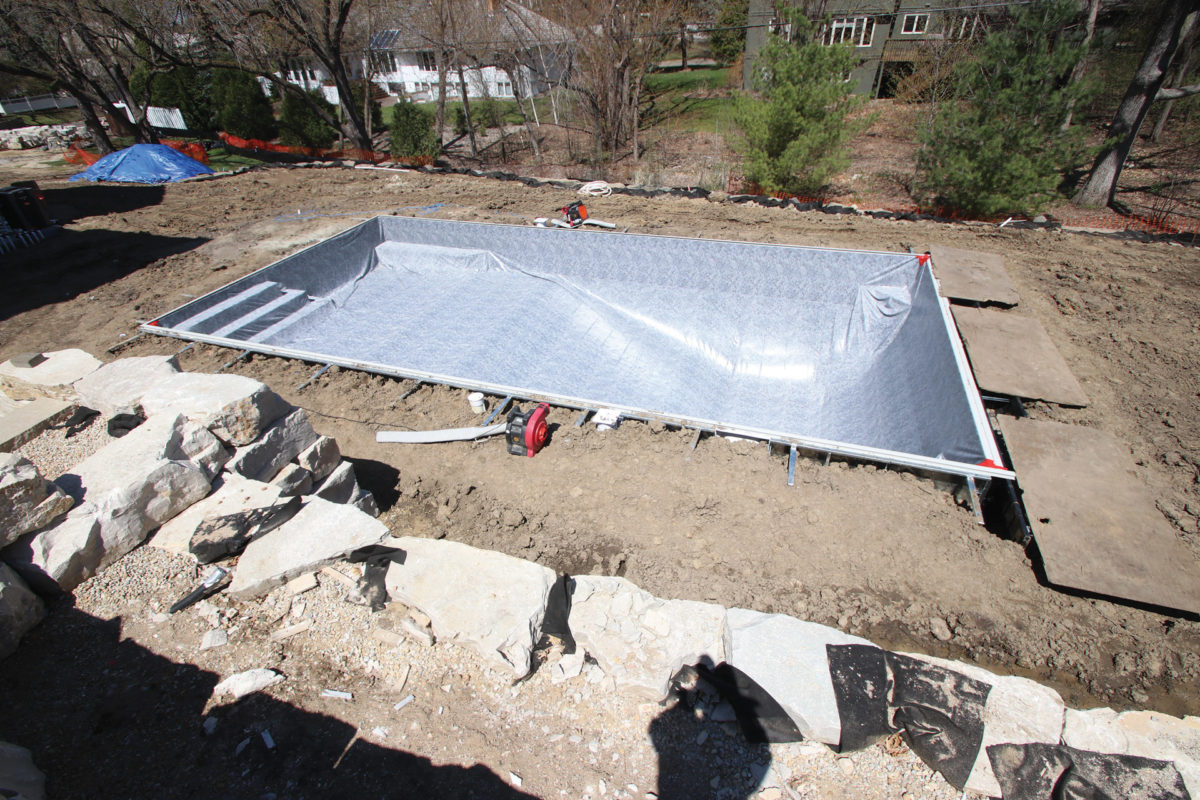
20’x40′ Vinyl pool installation.
3′ to 8′ 6″ depth diving board pool design.
Island Granite vinyl liner. Automatic cover.
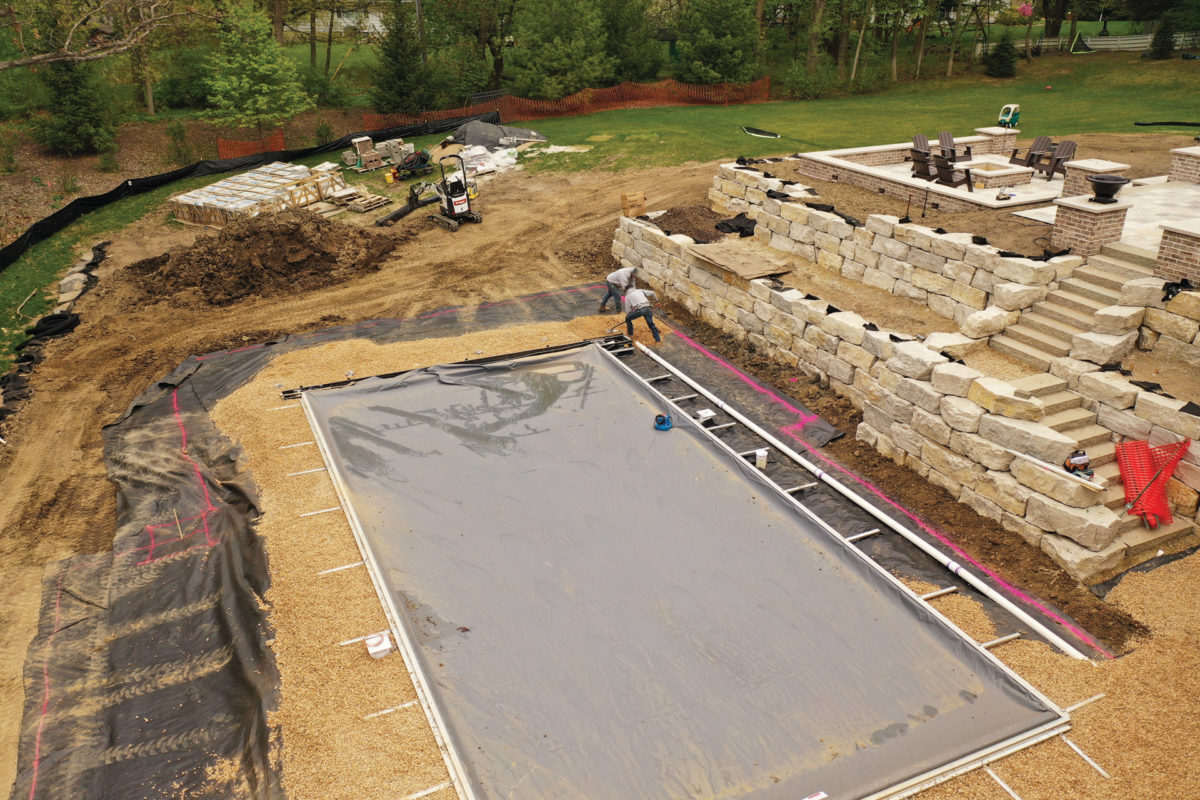
Installation of the fabric, clear rock patio base, 4″ PVC pipe system around the pool. Using clear rock and the PVC pipe system. Water collects in the system to carry water away from the pool patio area.
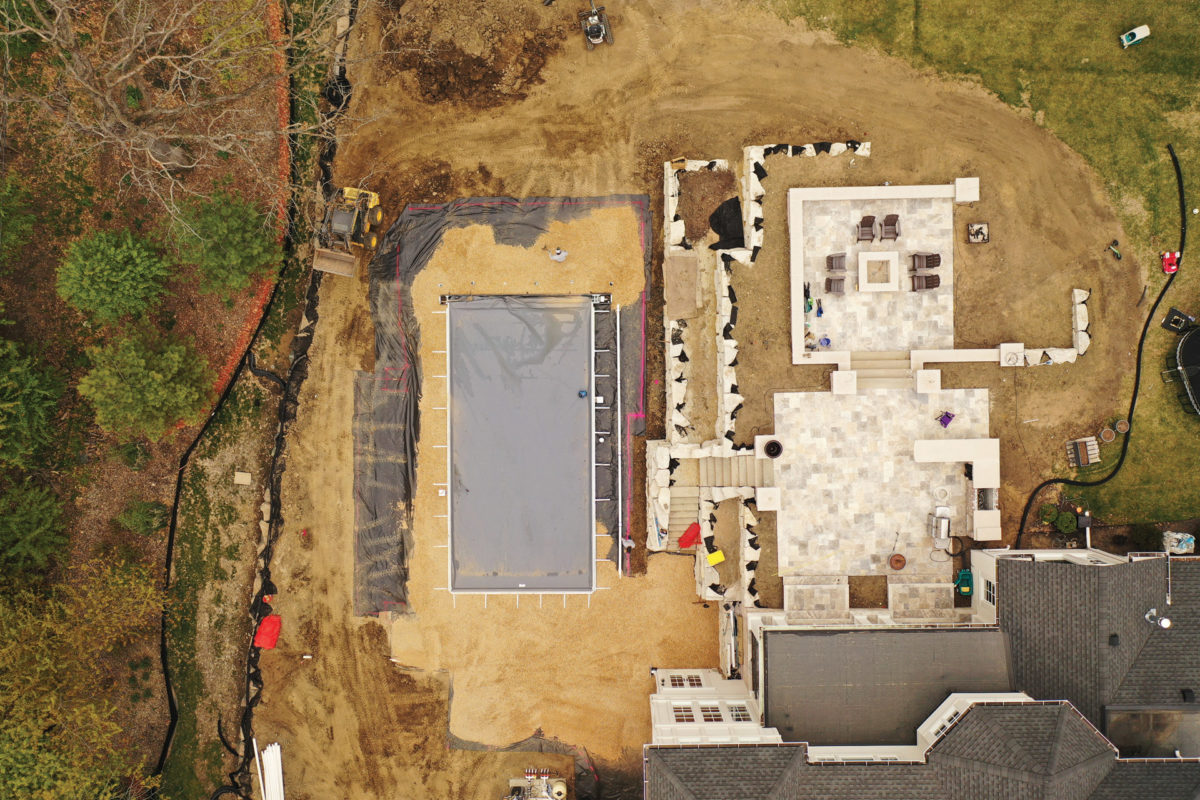
Aerial view of the project showing how the upper and lower areas connect to each other.
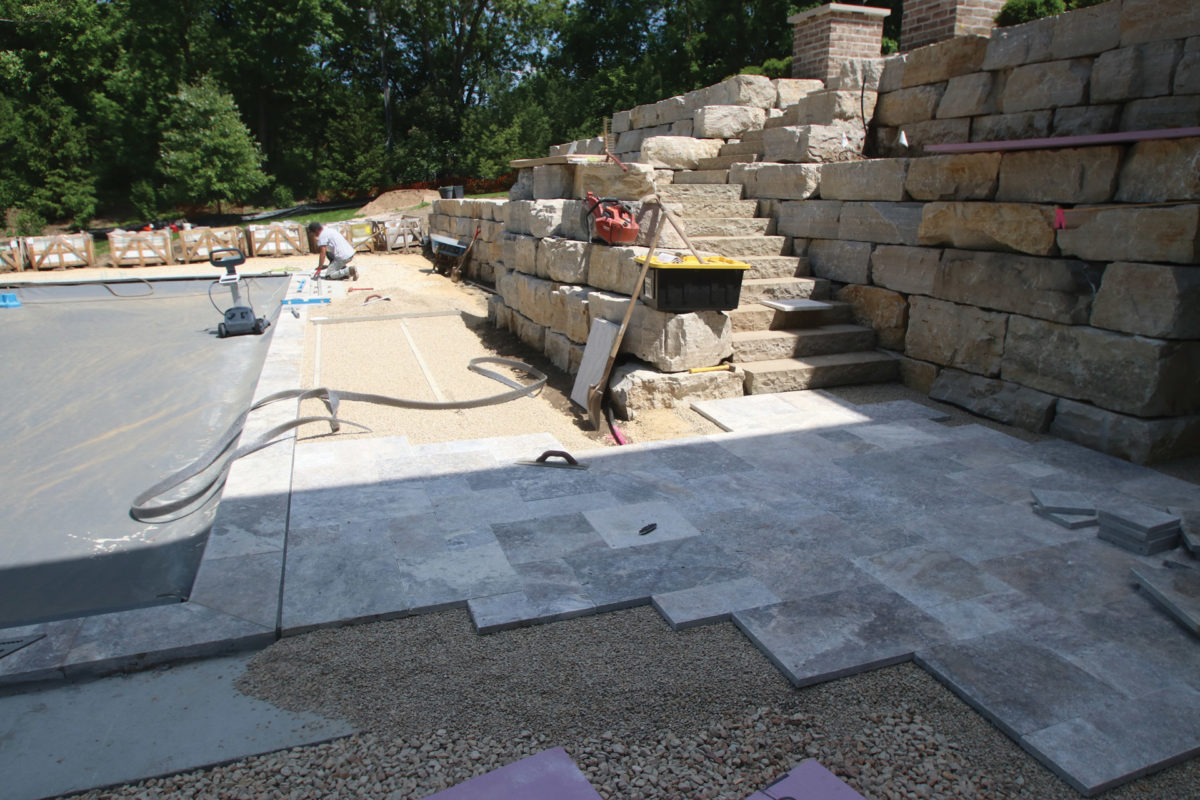
Installation of the lower level pool patio area. Percheron Travertine Stone installed on clear rock system. No product is swept into the joints between the stones. The open joints allow water to pass thru to the clear rock system below the patio surface.
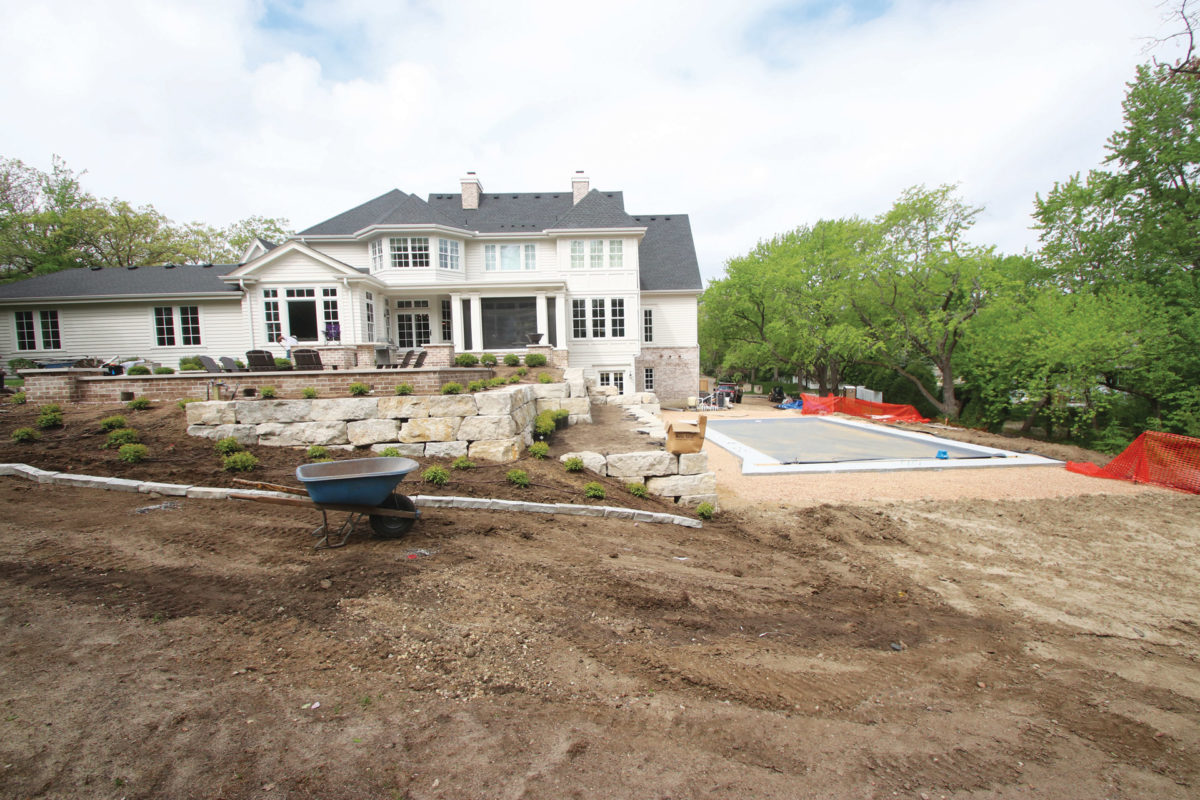
Installation of planting beds and plants. Fond Du Lac stone edging installed along edges of planting beds. Setting of final yard grades for upper area and lower pool area.
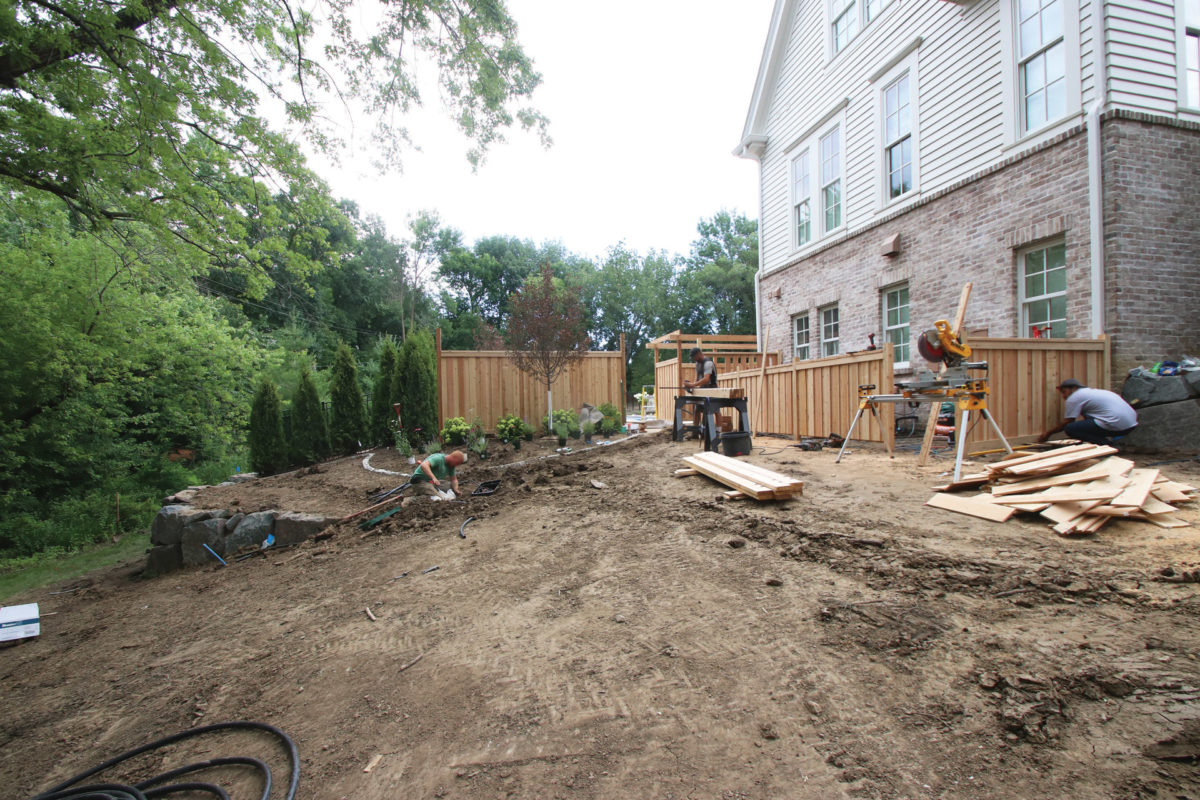
Our in-house carpenter installing cedar wood systems to screen utilities and pool equipment. 6′ height of Cedar fence and custom gate system to enclose the pool area. Irrigation system was installed at this time as well.
Completed
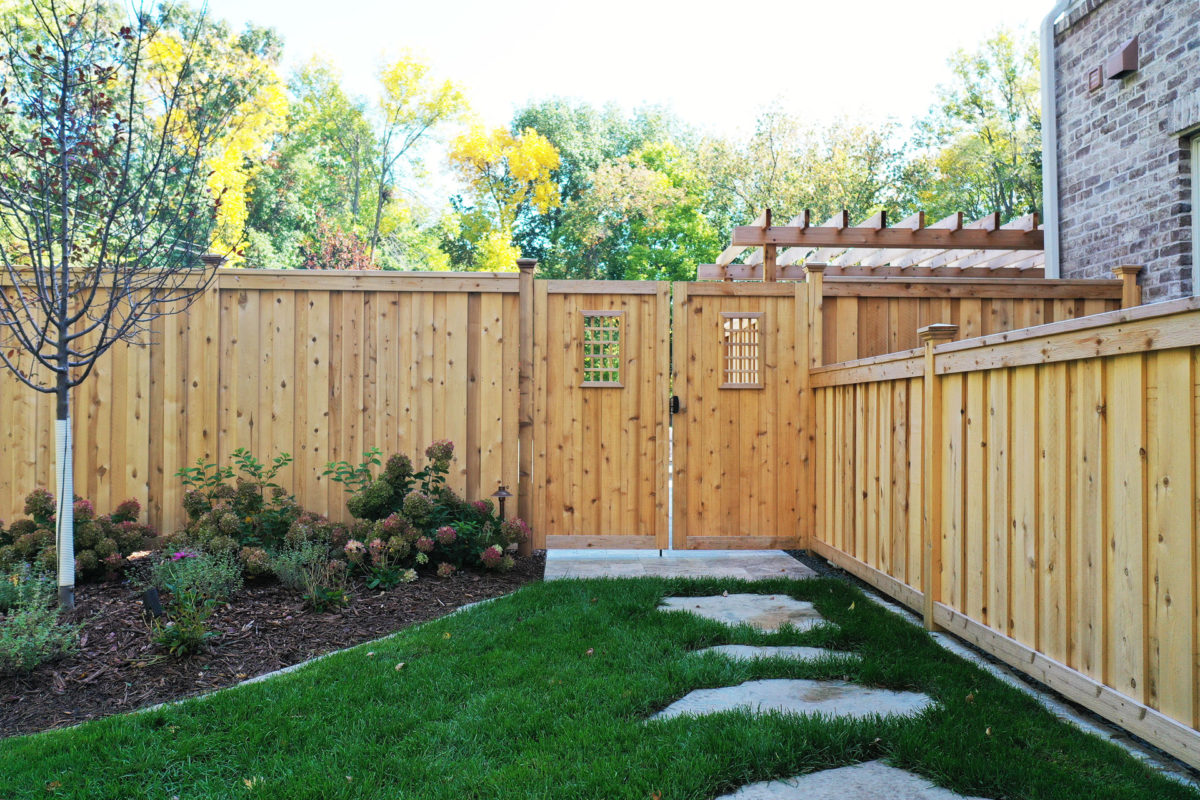
The 6′ high fence blocks the view from the front street to the pool area. Fond Du Lac steppingstones directs foot traffic to the pool area. Percheron Travertine landing under the cedar gate system connecting to the pool patio area. Plant materials installed along the cedar fence to soften the look of the 6′ height fence.
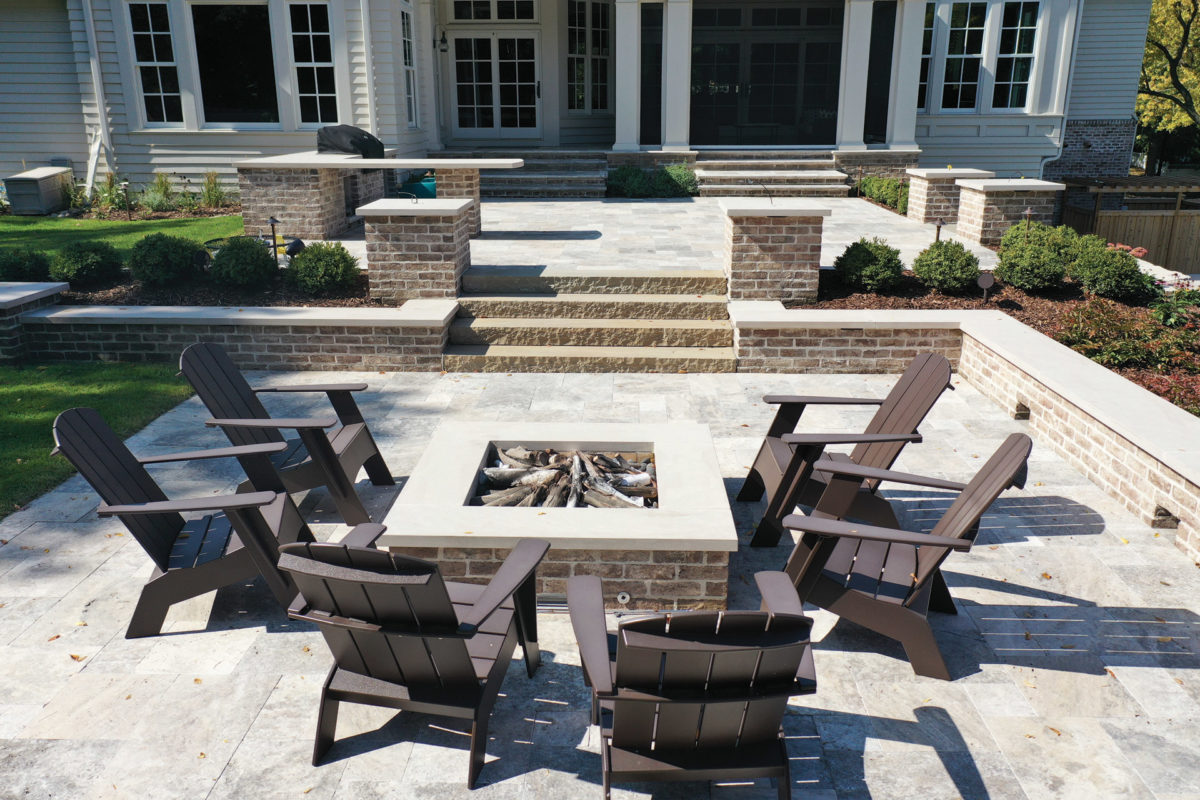
Mortared clay brick outdoor kit area, pillars, seating walls around the fire feature area.
Seating bench is 18″ height above the Percheron patio surface. 2″ thick Indiana Limestone with straight smooth face edge, is the coping for all mortared clay brick items. Percheron Travertine patio areas for upper patio and gas fire area. Greydon Sandstone steps 6′ wide.

Percheron Travertine pool patio area. This photo shows the elevation changes from the pool area to the upper entertainment area. Greydon Sandstone step system leading to the upper patio area. Elite aluminum fence system, fence style EFF-20, Powder coated black finish. Plant materials around the pool and terrace planting areas.
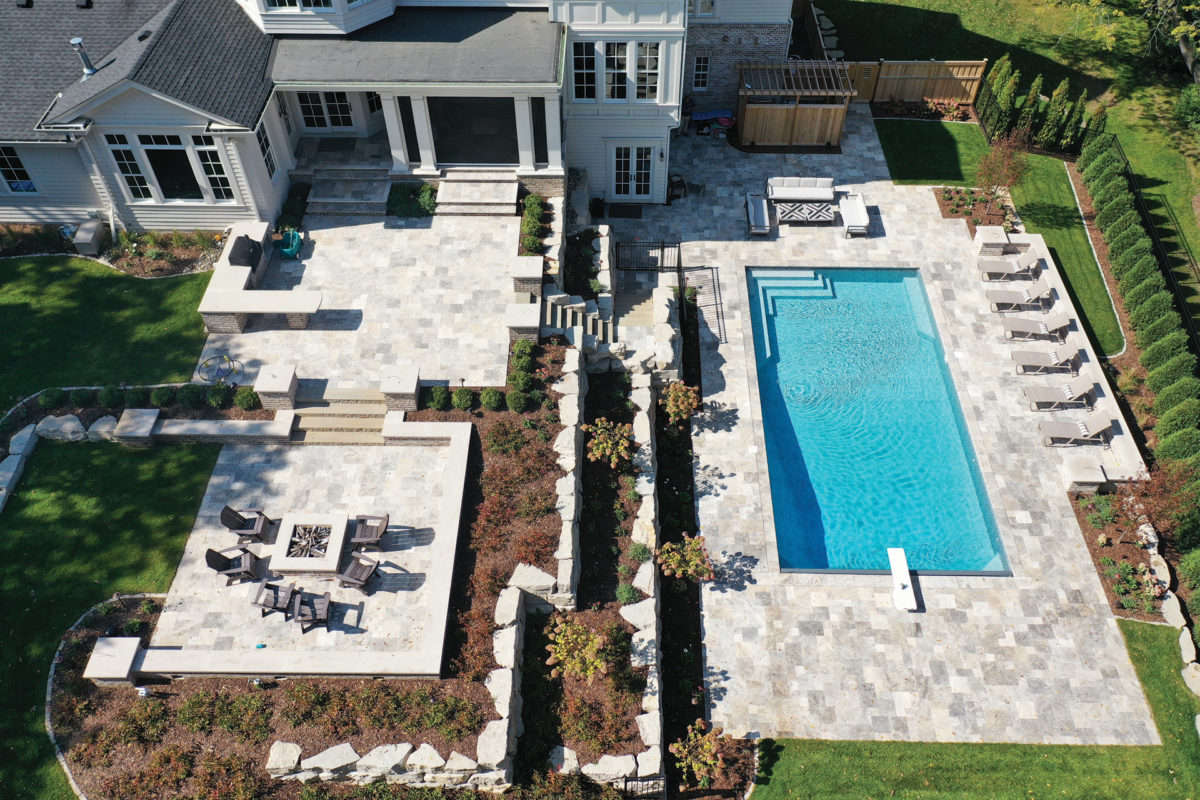
Aerial view of the completed project. The upper patio entertainment area, the lower pool and patio area. The flow from both areas. Planting areas and plant screening areas.
