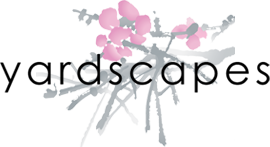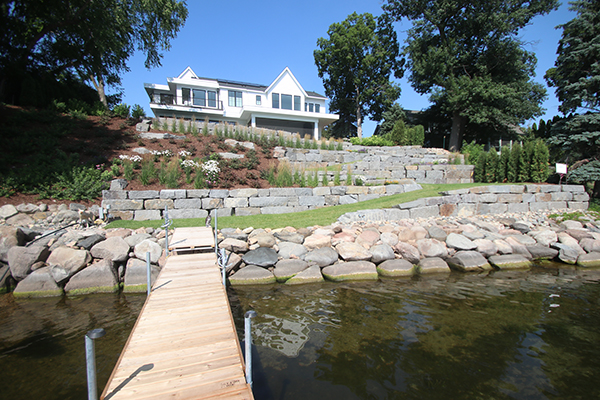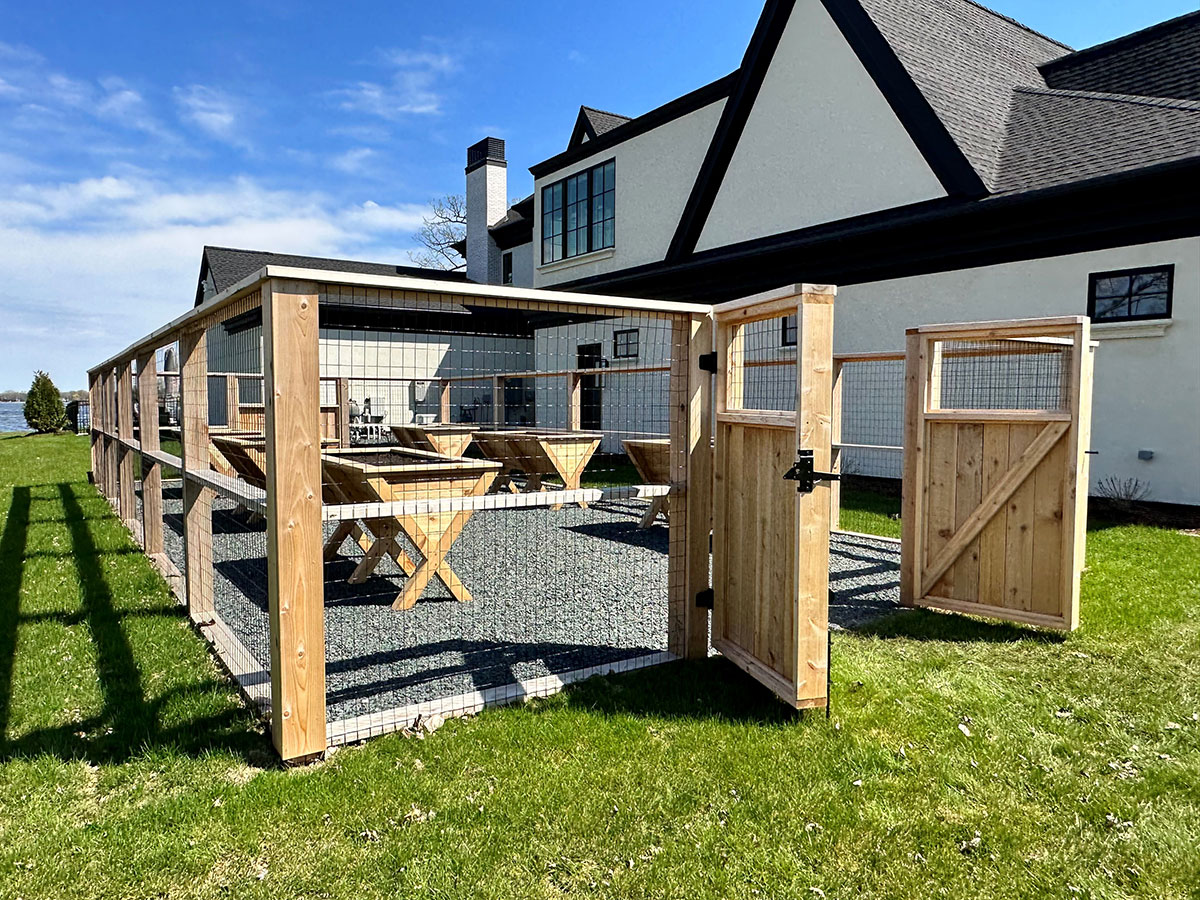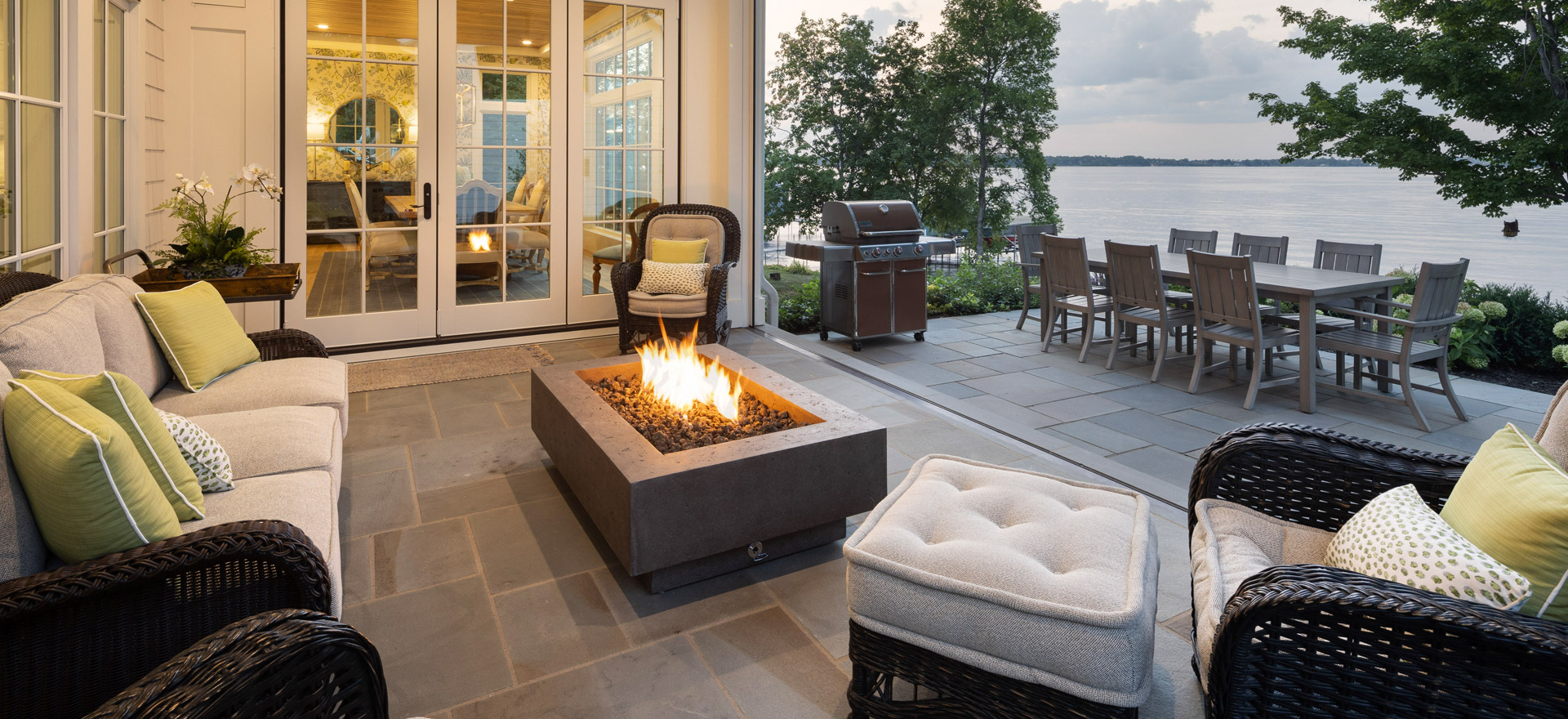For the second year in a row we were honored to work with another talented architect (Swan Architecture) for a showcase home in the Homes by Architects Tour by AIA this September! This year, the home (No. 8) is located in the Country Club neighborhood of Edina, MN. It has been named “Bohemian Rhapsody” for its colorful and whimsical interior paired with its simplistic, modern exterior, which features a grill porch and deck that overlooks the pool and lounge area.
The client sought a new home for their growing family that reflected their vibrant lifestyle and personality. Key inspirations for both interior and exterior architecture included a recent modern farmhouse project completed by the architect, as well as a new home they saw marketing photos of and admired for its simple forms and symmetry.
Clayton Johnson was able to meet and connect with current, potential, and future clients!
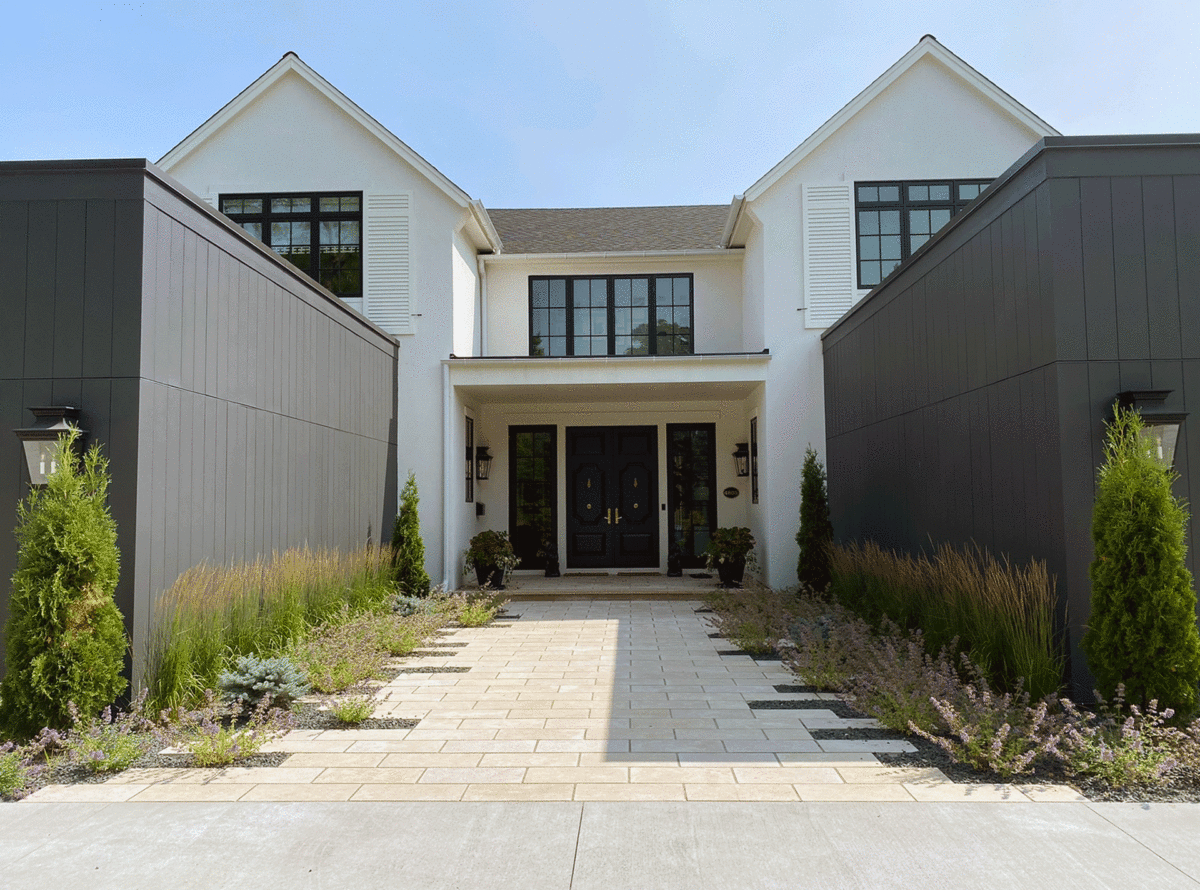
House #8: Bohemian Rhapsody
Location: 4805 Woodhill Way, Edina, MN
September 23-24, 2023
(10am – 5pm)
TOUR GUIDE (Still Available) HERE
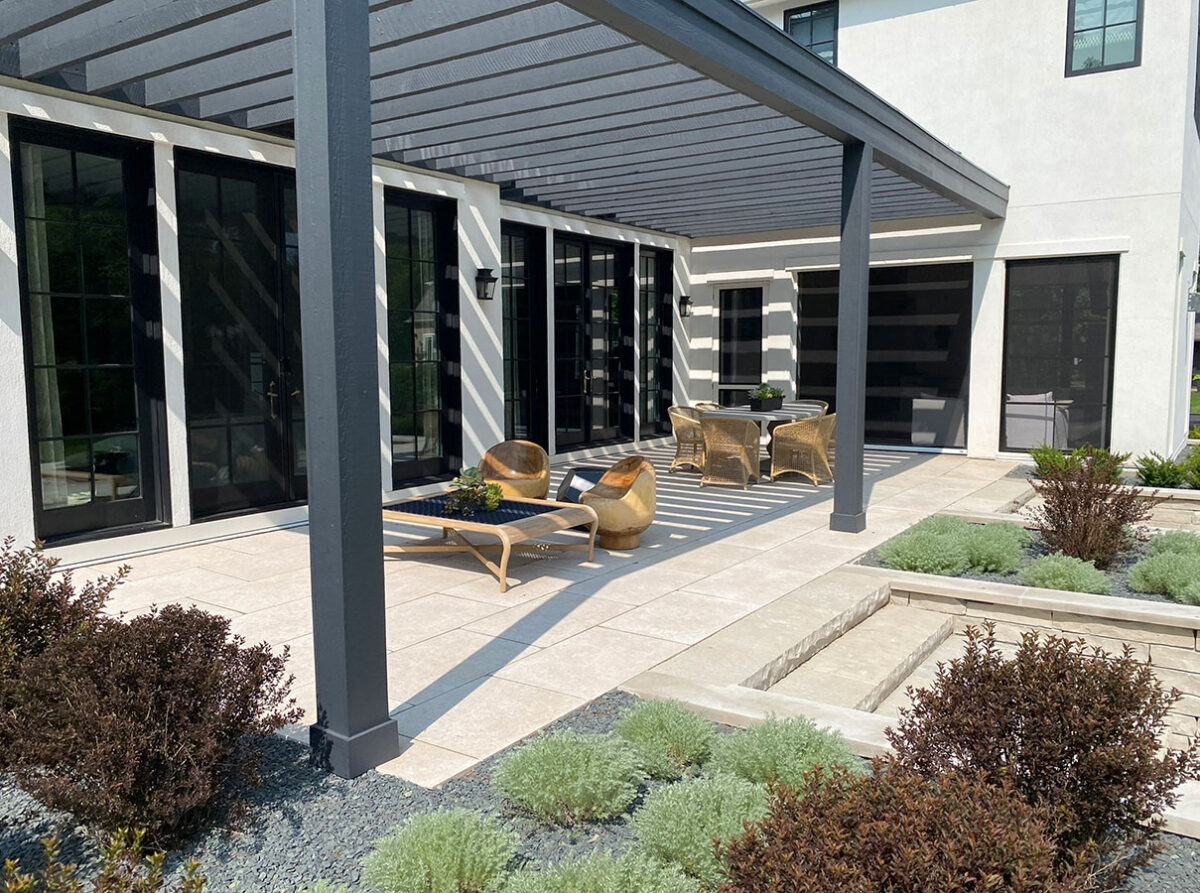
The front entrance and this back terrace were both completed during the Fall of 2022. This laid-back modern-coastal vibe is so calming. Clayton used a nice variety of plant material that mimics an arid climate, with earthtones and softness.
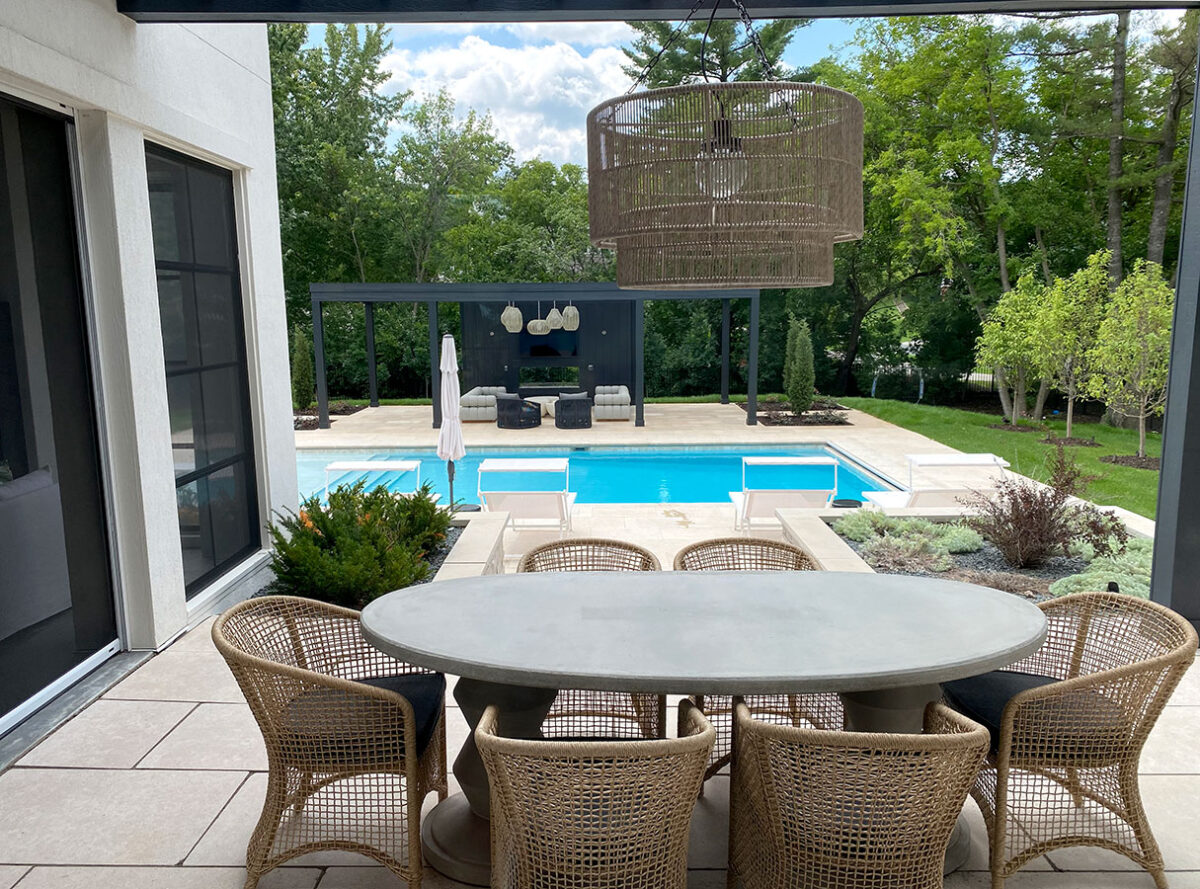
The coastal vibe continues out to the new pool and lounge area that was completed this Summer (2023).
For the most part, natural materials were used inside and out, which in of itself is sustainable – Swan Architecture
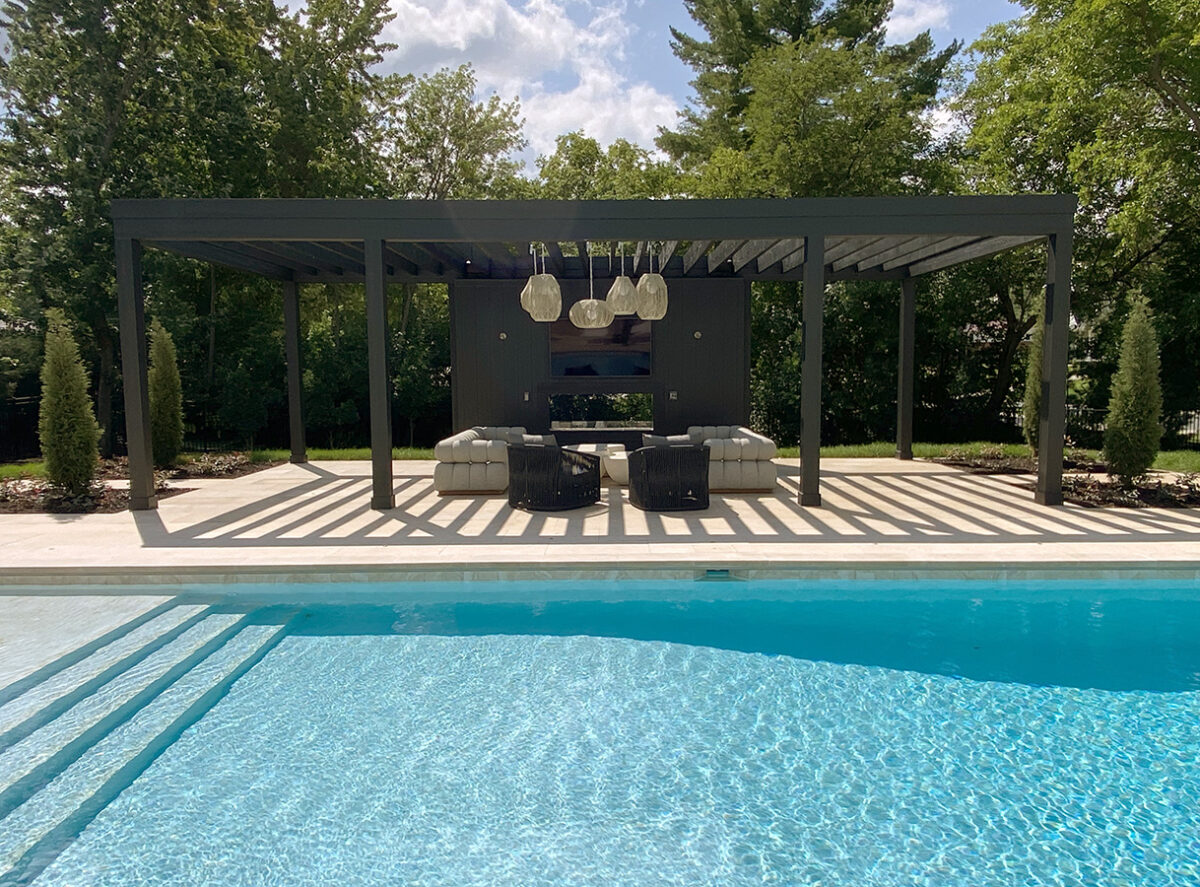
The homeowners included a sundeck in the water for lounging in chairs or for a small child splash pad.
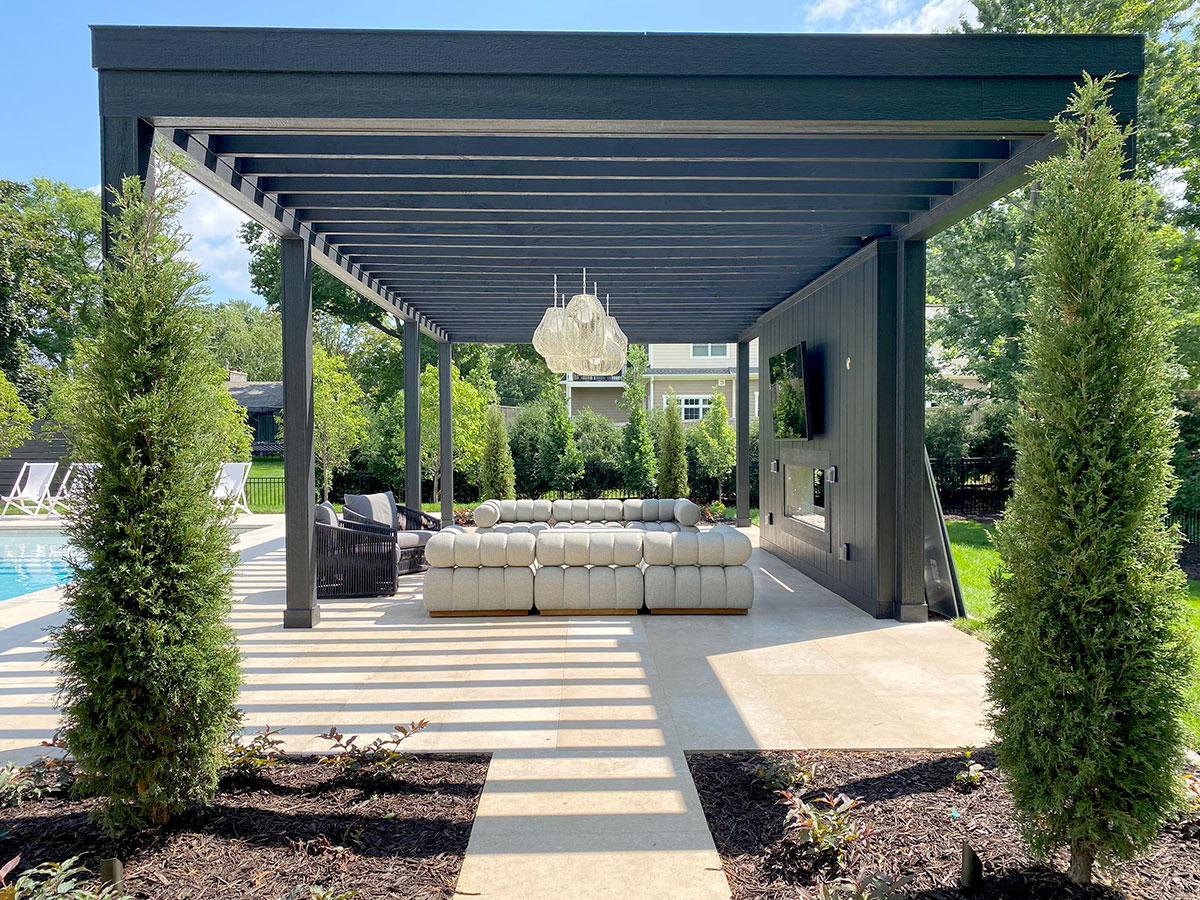
The lounge space! This will be an amazing space for entertaining pool side. The hanging lights are a statement and tie the space together!
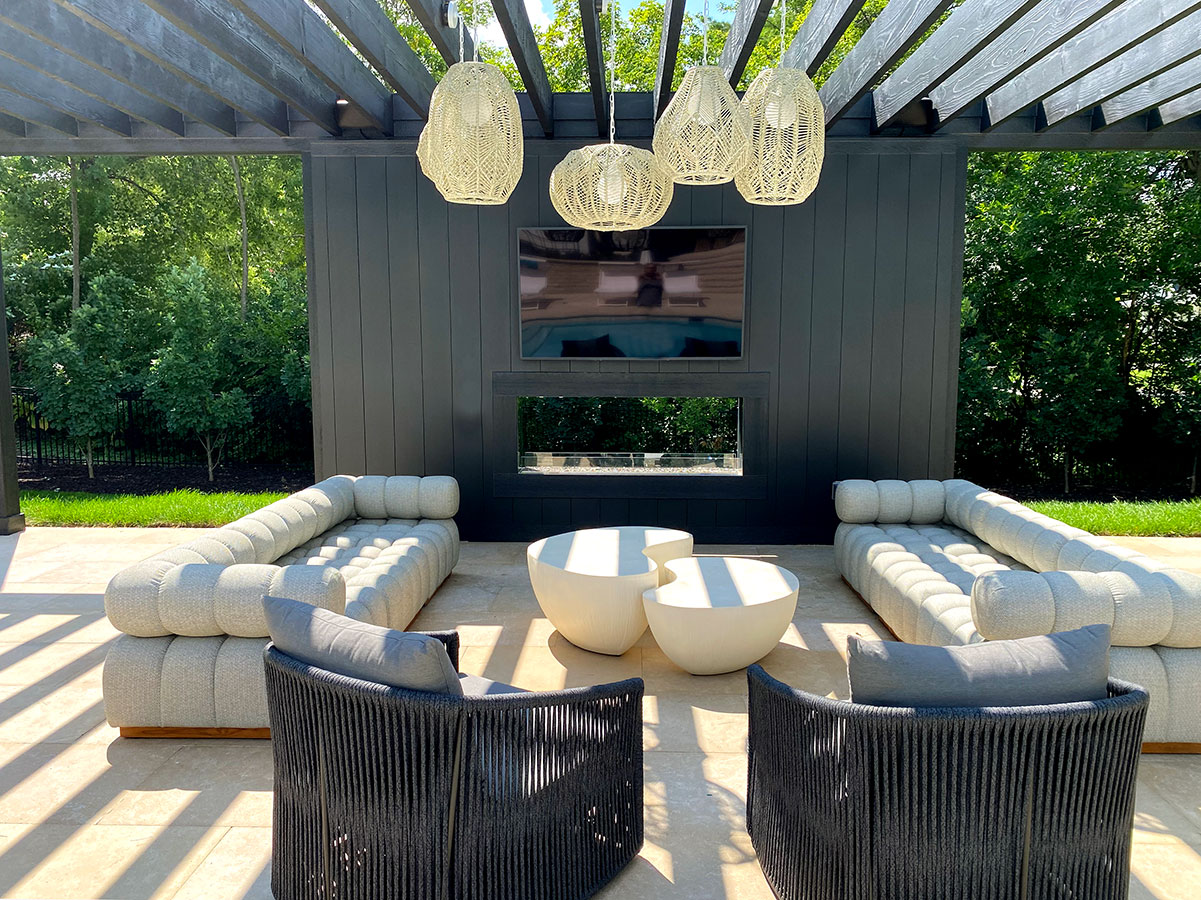
This home truly was a COVID “child,” fully completed during the pandemic. Fortunately, goals for well-being had already been agreed on in the program before design started. Instead of just considering the obvious spaces dedicated to overall health and well-being like sauna, primary bath as spa, sport court, etc., the design embraces the whole-house program with the goal to promote tranquility, comfort, and solace. Natural lighting was carefully thought of, not only in peak summer months but also winter, which is essential to promoting the sense of well-being within each space – Swan Architecture
View other landscaping in Edina that Yardscapes has completed.
