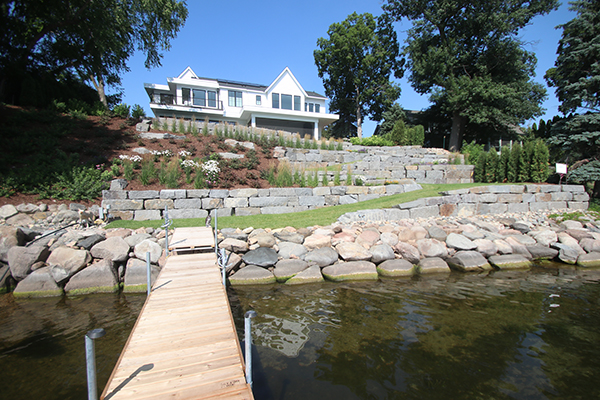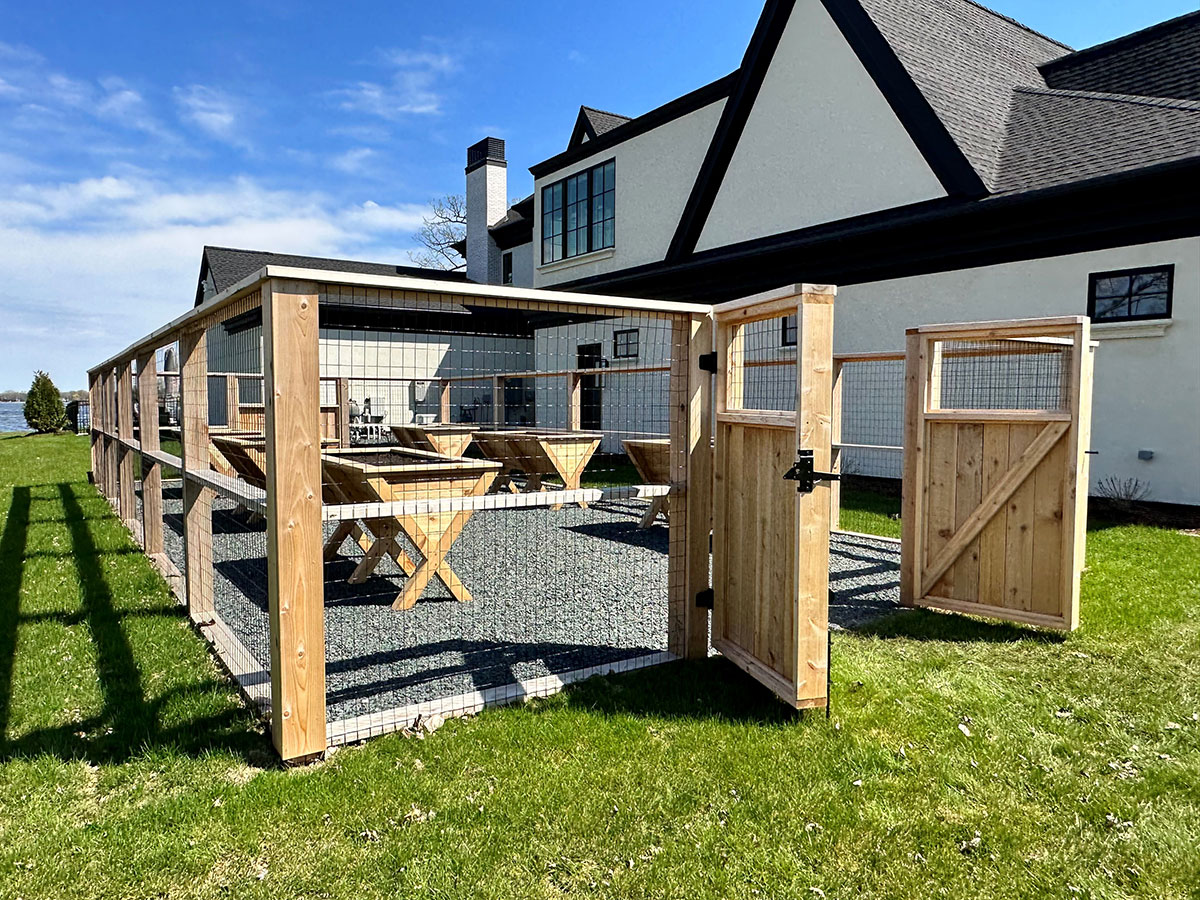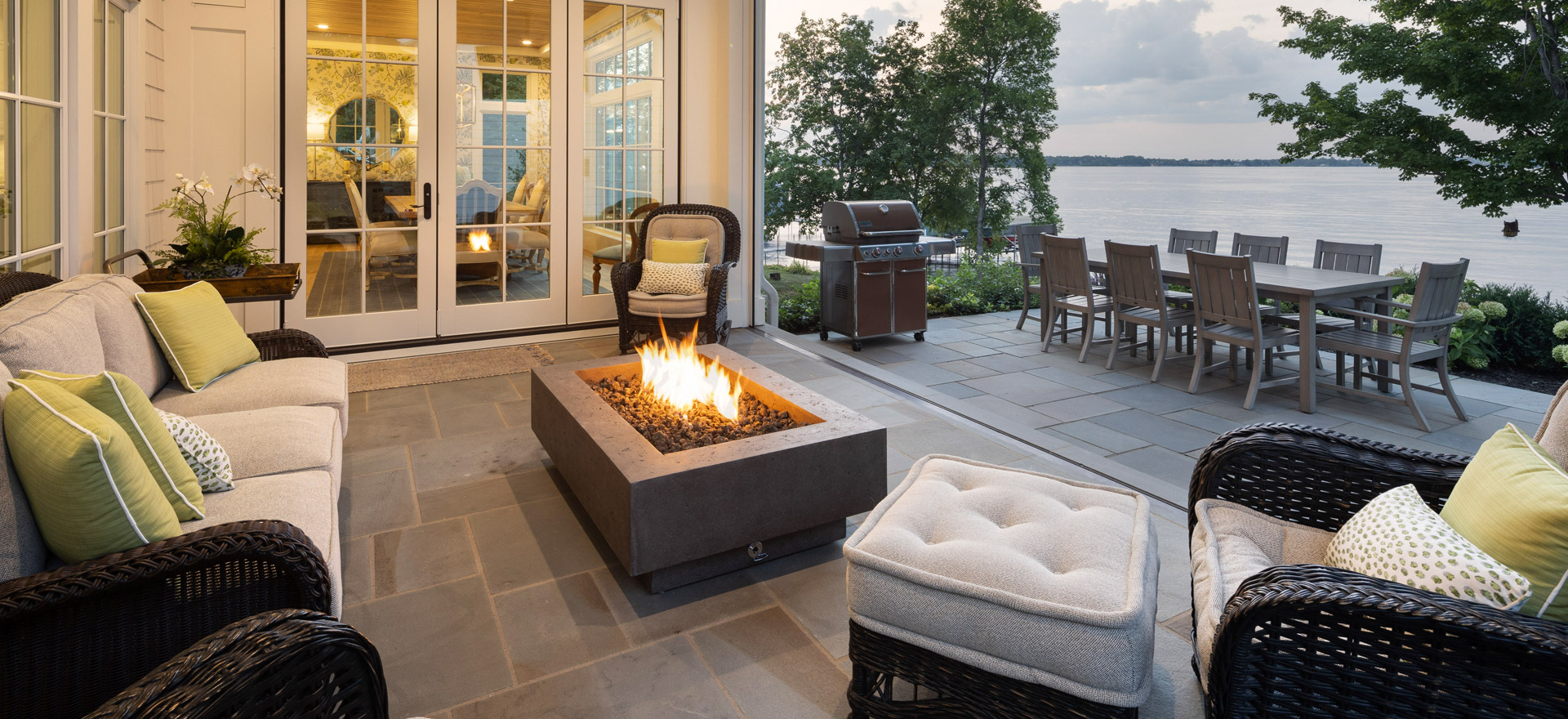This unique Lake Minnetonka Lakeside Retreat has been in the works for a few years. It has a modern / mid-century architecture vibe, but over the years it had lost it charm. The current owner is a local mason contractor that we collaborate on jobs with. He leans towards different textures and materials, so it was fun to try out some new innovative ideas with him on his home project.
The first phase of the project was to update the front entry and carve out a walkway around the the side of the house to reach the lakeside patio and guesthouse.
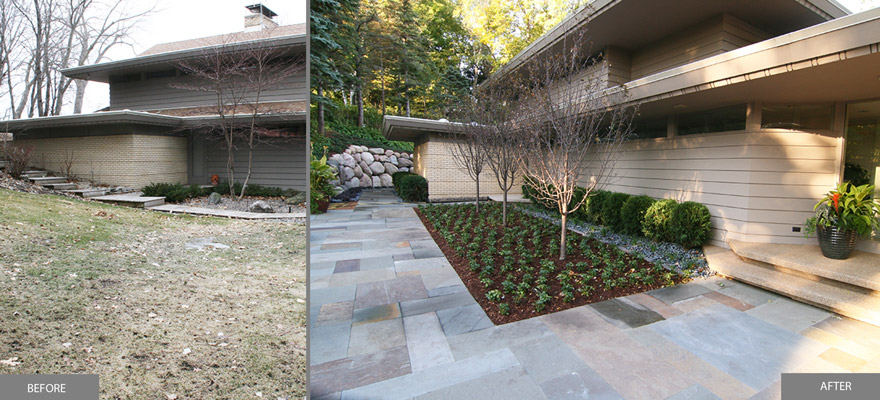
Front of house before: Modern architecture home built into the hill side which was lacking easy access around to the lake. Previous homeowners built stairs up and around the brick part of the home which could create moisture problems. The current landscaping didn’t lend to the beautiful architecture.
Front of house after: We wanted to make the architecture of the home pop yet keep the clean lines of the modern architecture. The homeowner also wanted easy access to the guest house, patio, and lake. We removed the soil around the brick part of the house and retaining the soil with a boulder wall. The front walkway/patio was enlarged, and bluestone was laid. The earth tones in the blue stone are a nice complement to the color of the house. We installed globe arborvitae along the house to add interest and also, they tend to be a modern shape. Three flowering crabs were installed for depth and color along with pachysandra ground cover.
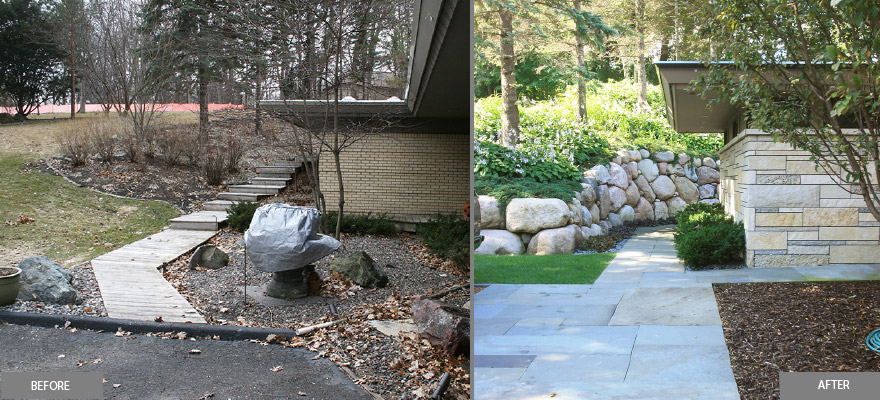
Walk around before: This is a detailed photograph looking directly at the old wood stairs that went up and over the hill for access to the guest house and lake.
Walk around after: Here’s what it looks like after we removed the dirt and installed a bluestone walkway and plant material. The homeowner also updated the stone façade on that part of the house to really bring out the modern / mid-century modern feel of the home. Now the homeowners have easy access directly to the guest house and lakeside.
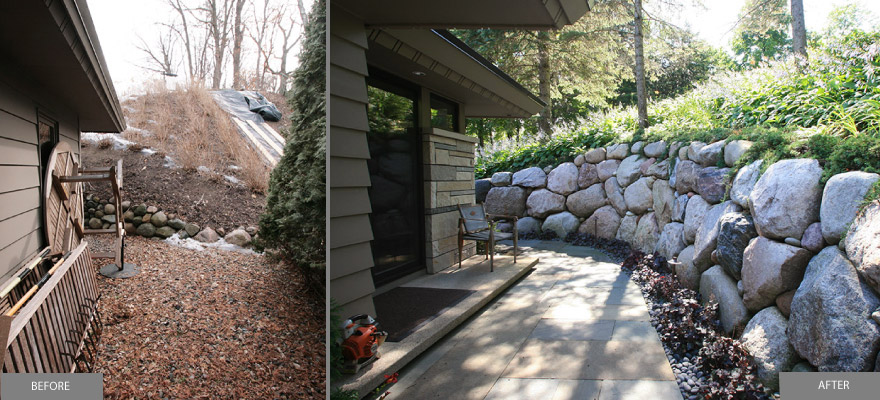
Walk around to driveway before: This is another view looking back towards the driveway before we removed the dirt and built the retaining wall.
Walk around to driveway after: After view of the boulder wall, bluestone path, and plant material installed.
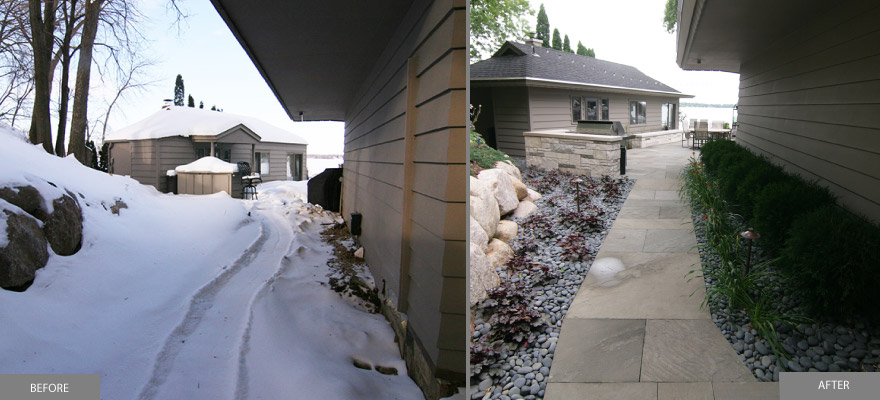
Patio before: Here is the outdated drab lakeside patio between the house and the guesthouse/pool house. They wanted a place for the grill to be where it wasn’t blocking the view, but still functional year-round.
Patio walk after: We continued the bluestone from the driveway down the path onto the patio. It flows so beautifully and brings just enough color to make everything pop. The homeowner also continued with the same stone on the house to create a grill and seating area along the patio. We installed path lights for safety at night.
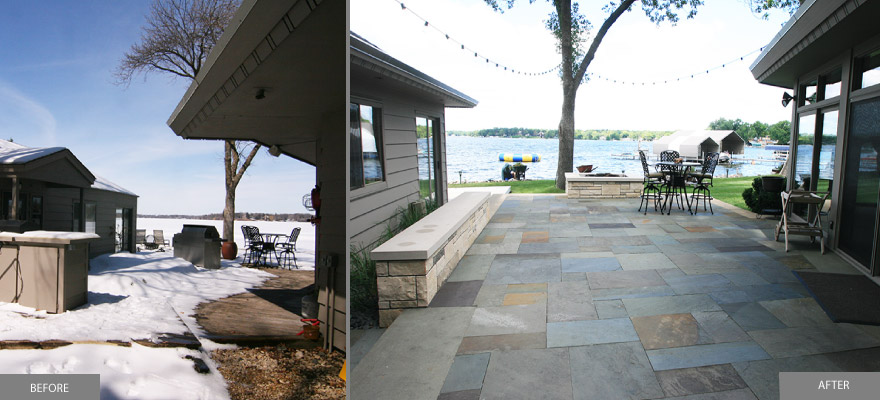
Patio before: Here is the outdated drab lakeside patio between the house and the guesthouse/pool house. They wanted a place for the grill to be where it wasn’t blocking the view, but still functional year-round.
Patio after: In this photo you’ll see the gas firepit that was added with the same mortared stone to make it feel cohesive. Now these two structures feel seamlessly joined.
Second Phase of the Project: Front Metal and Wood Gate
When these homeowners bought the house there was no gate only an existing wood fence.
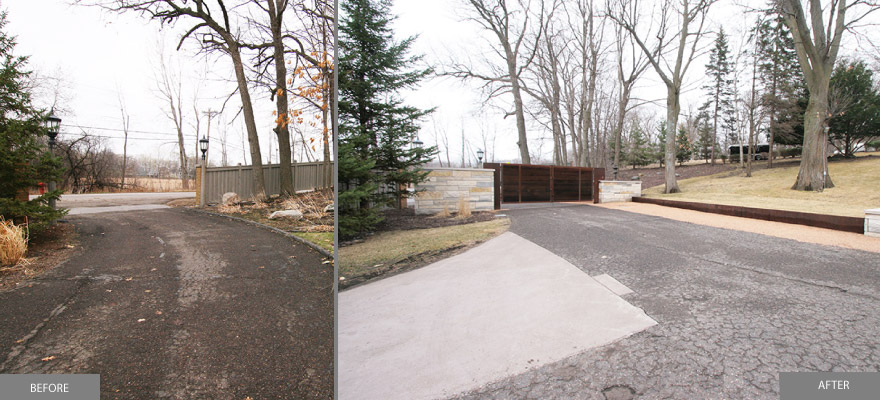
David Kopfmann, the designer on this project, usually always starts with a sketch of his ideas for all parties involved. It helps everyone visualize it and he can add dimensions for when they decide to start building it. Here is a sketch of the gate prior to being built.
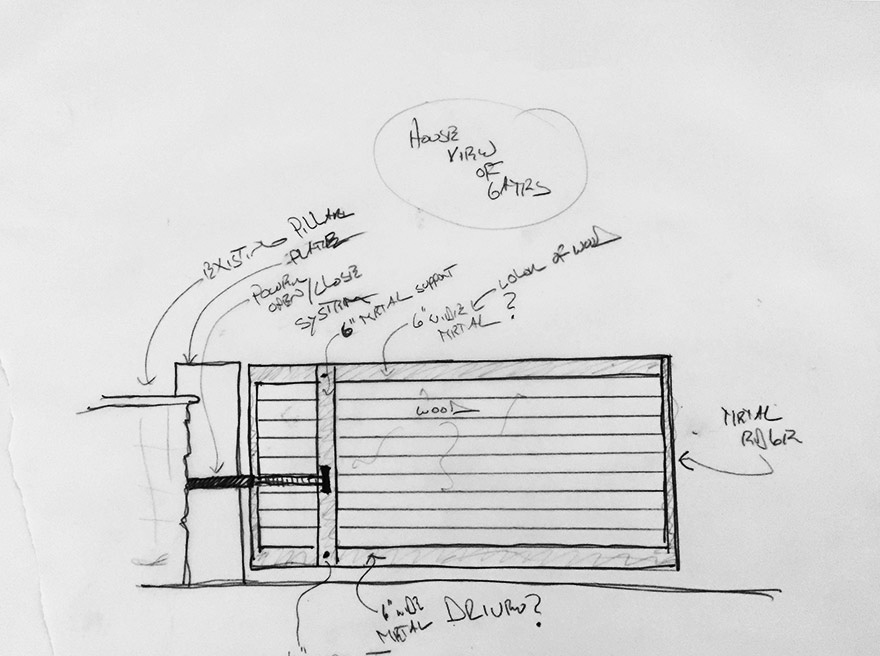
When we do any custom metal fabrication with detail we bring pink insulation boards to mock it up on site. That way we can get the most accurate curve and cut.
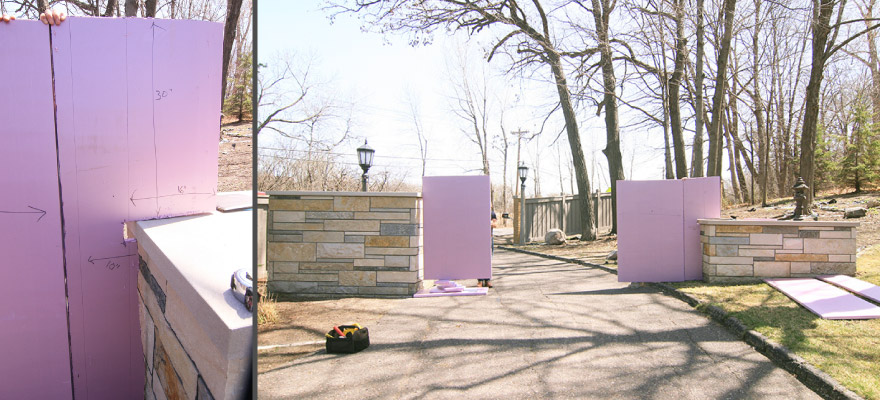
Over the year the homeowners changed out their garage doors from a cookie cutter metal door to a beautiful wood slat door and that is what inspired the new front driveway gate. These were the new garage doors that the homeowner wanted us to match with the front gate.
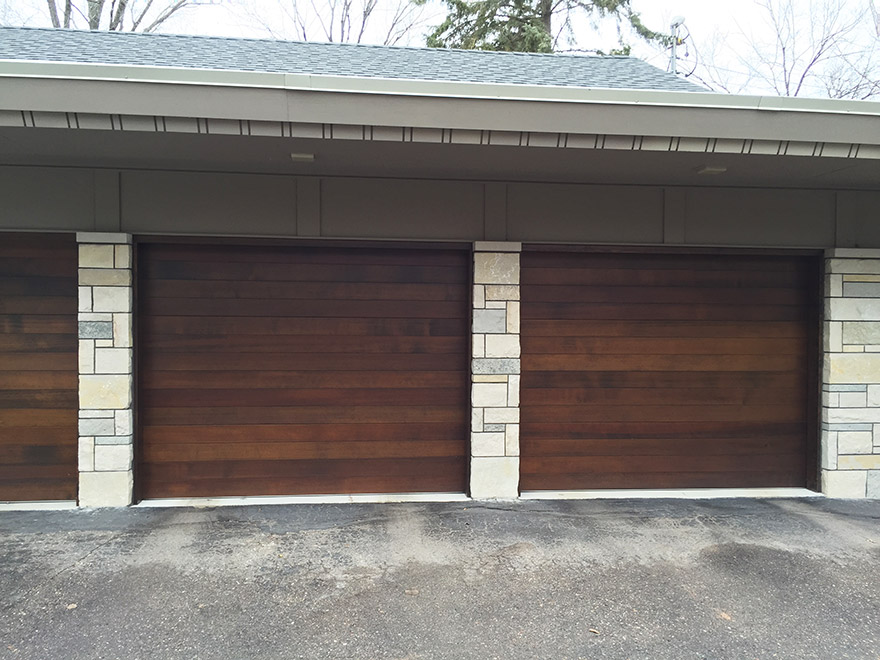
Building the frame and setting the wood. First coat of poly / lacquer applied after staining.
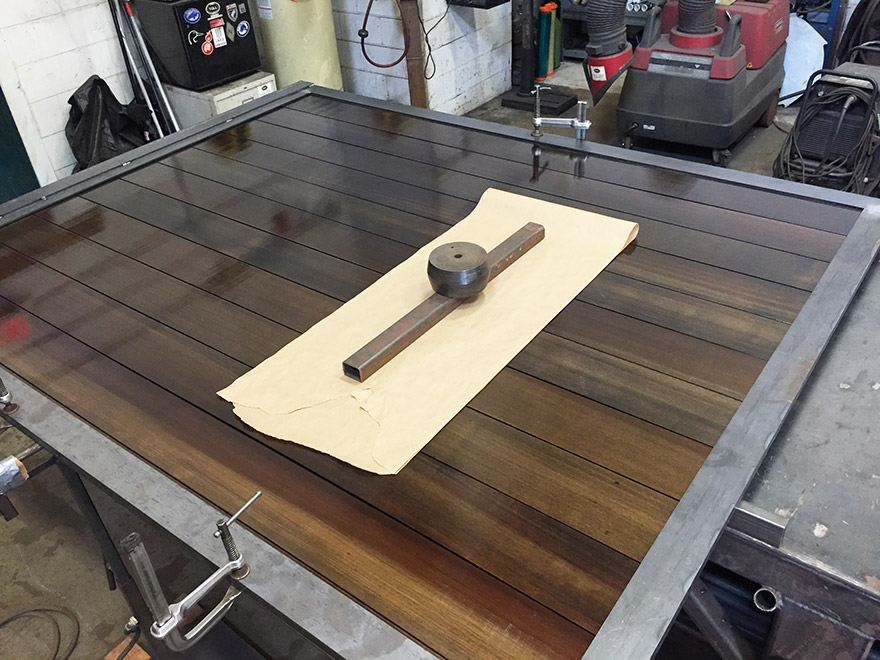
Ready for installation. The homeowner owns and operates a mason company, so David collaborated with him on how large and wide the walls should be to attach the new front gate to. We dug a footing to attach the metal pieces that would hold the gate hinges on both sides and welding it together on site. Along the driveways edge we installed a large corten piece as the driveway edging.
The metal pieces were cumbersome and heavy, so we used a forklift to lower the large panels into place.
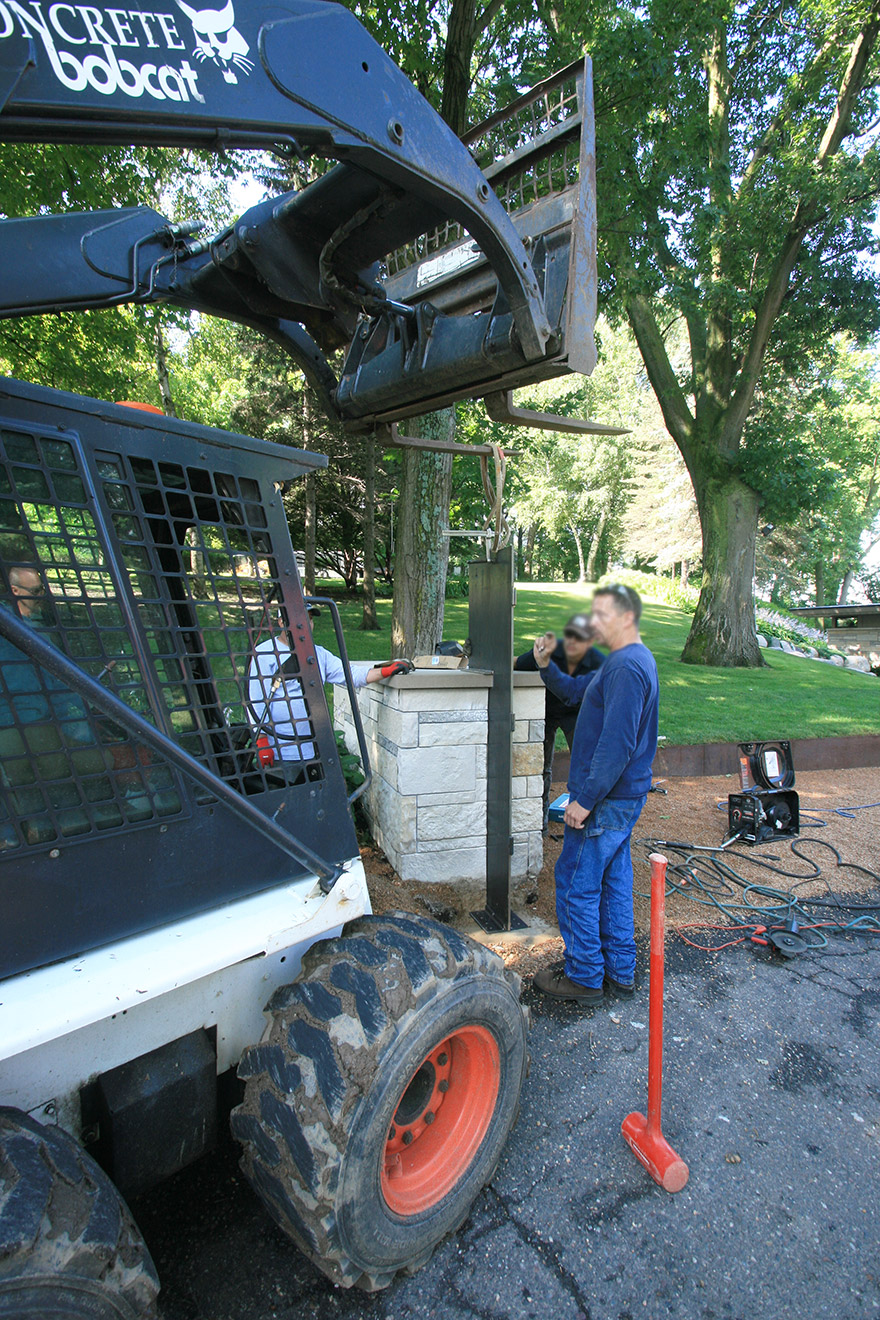
Welding and securing each piece into place on site.
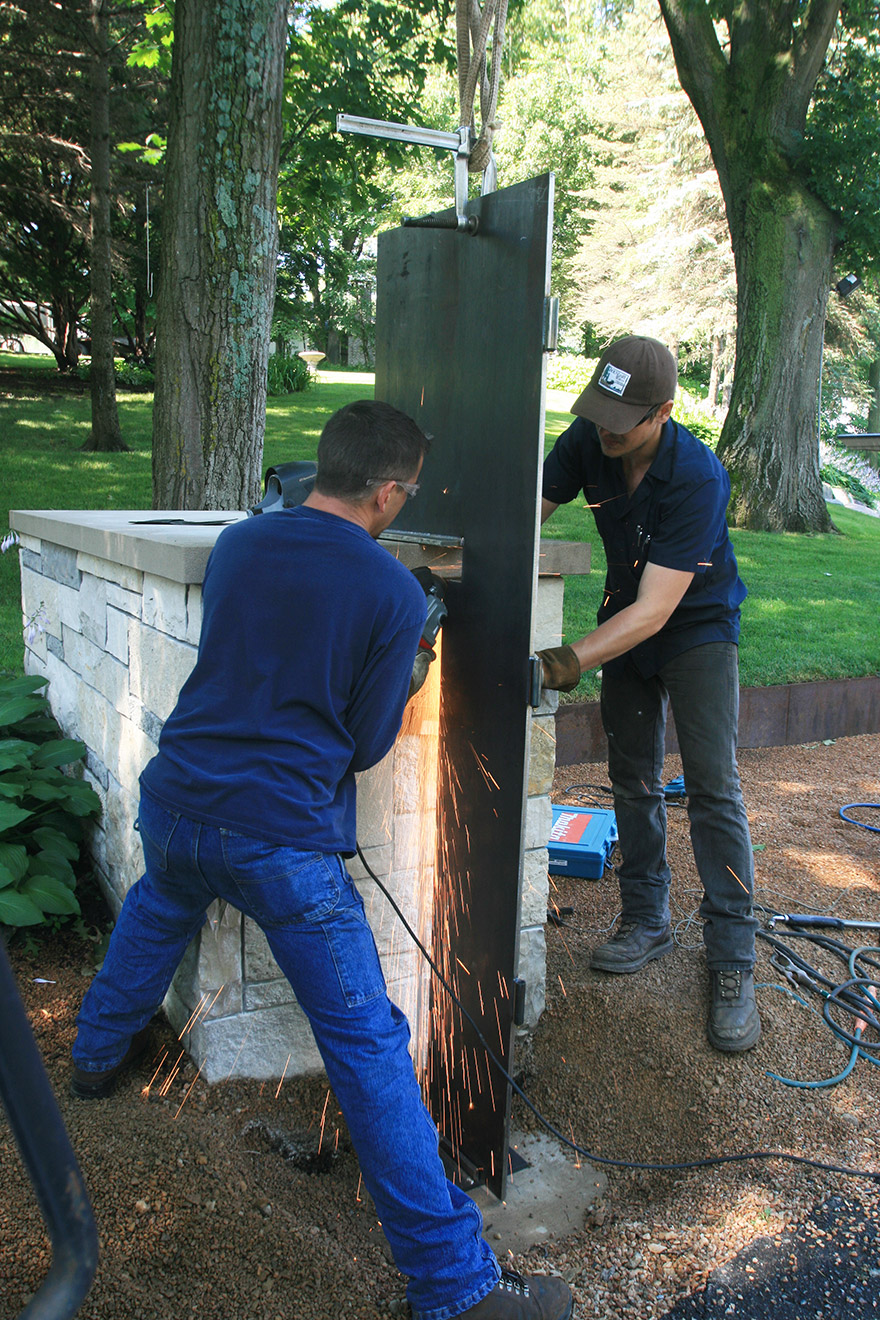
The homeowner choose a clear cedar wood, with no knots or blemishes and chose a dark very dense stain to coat each board with. Then several coats of a heavy duty lacquer was applied to ensure the wood hold up to our Minnesota weather.
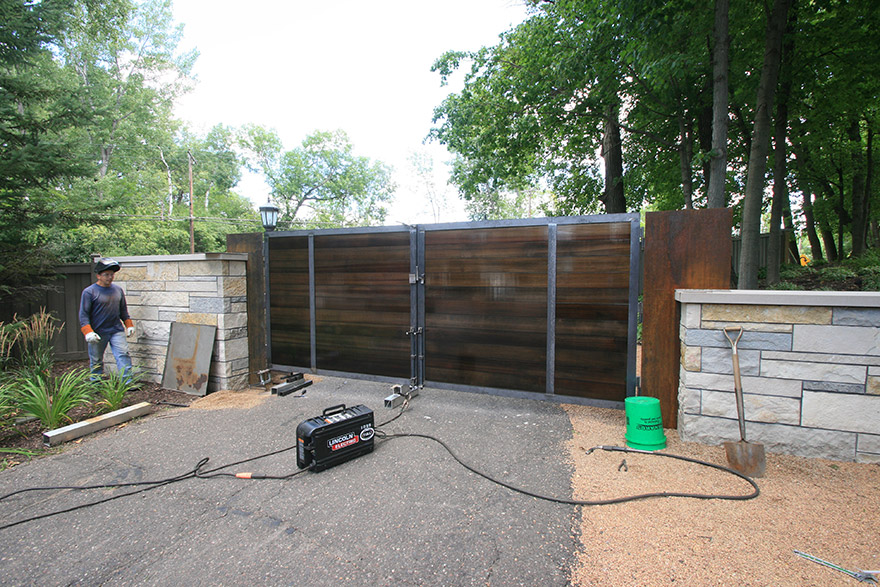
Finished Product!
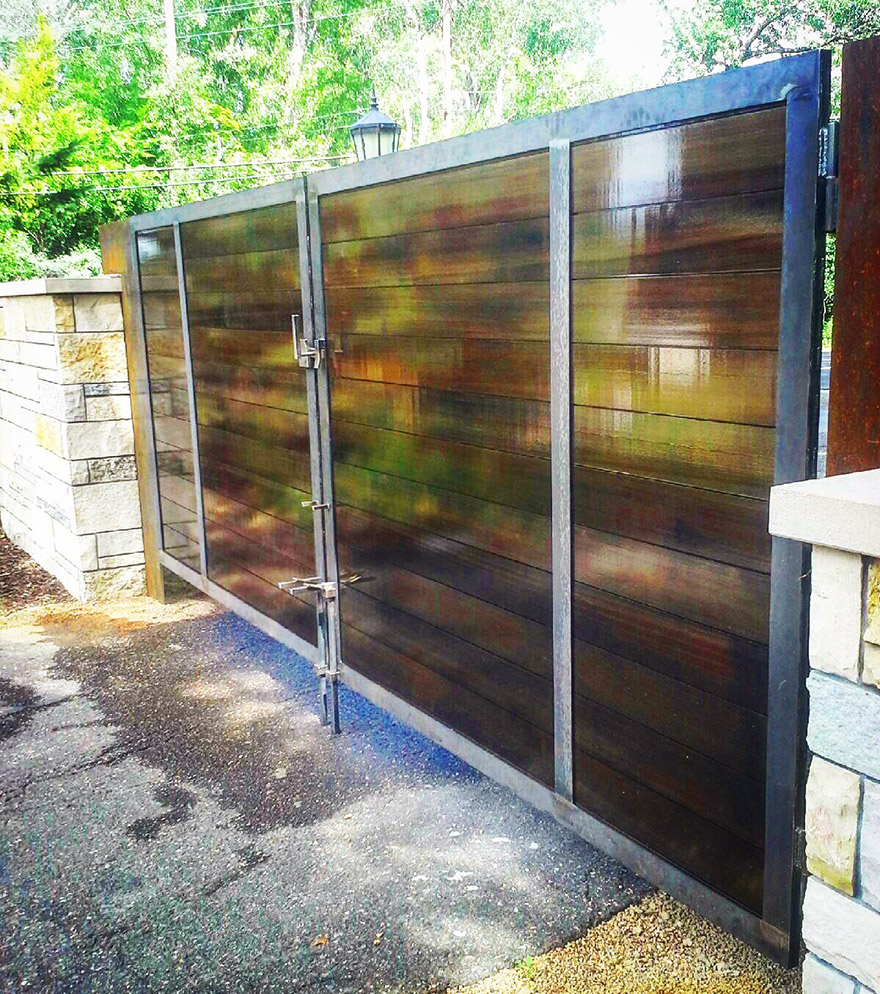
The Third Phase of the the project was completed this summer. We removed the worn wooden fence along the road and created privacy panels constructed out of the same wood and metal as the front gate. The existing front entry was dated with a non-descript wood fence and brown brick post.
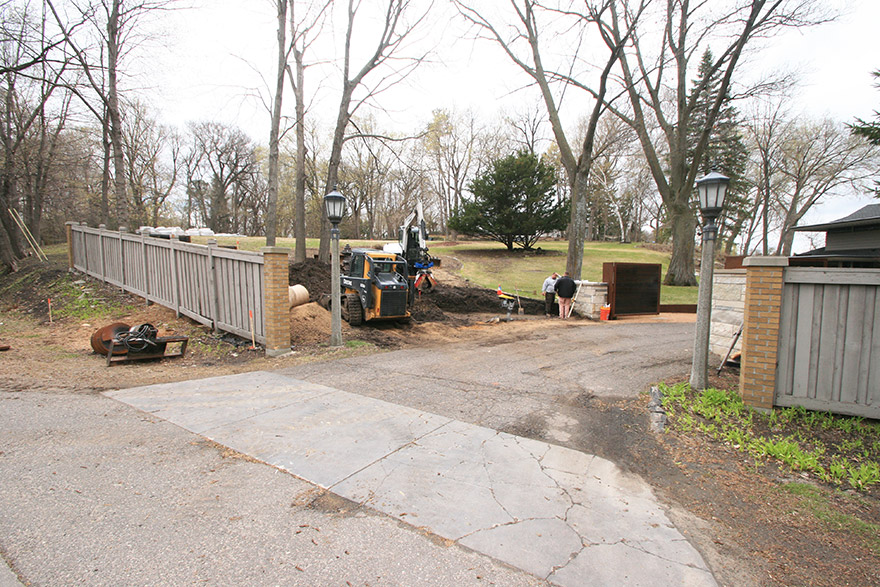
We started by building a stone retaining wall with a combination of natural limestone finishes to create a textured wall. By building a small retaining wall we could capture soils behind for leveling the metal and wood screens.
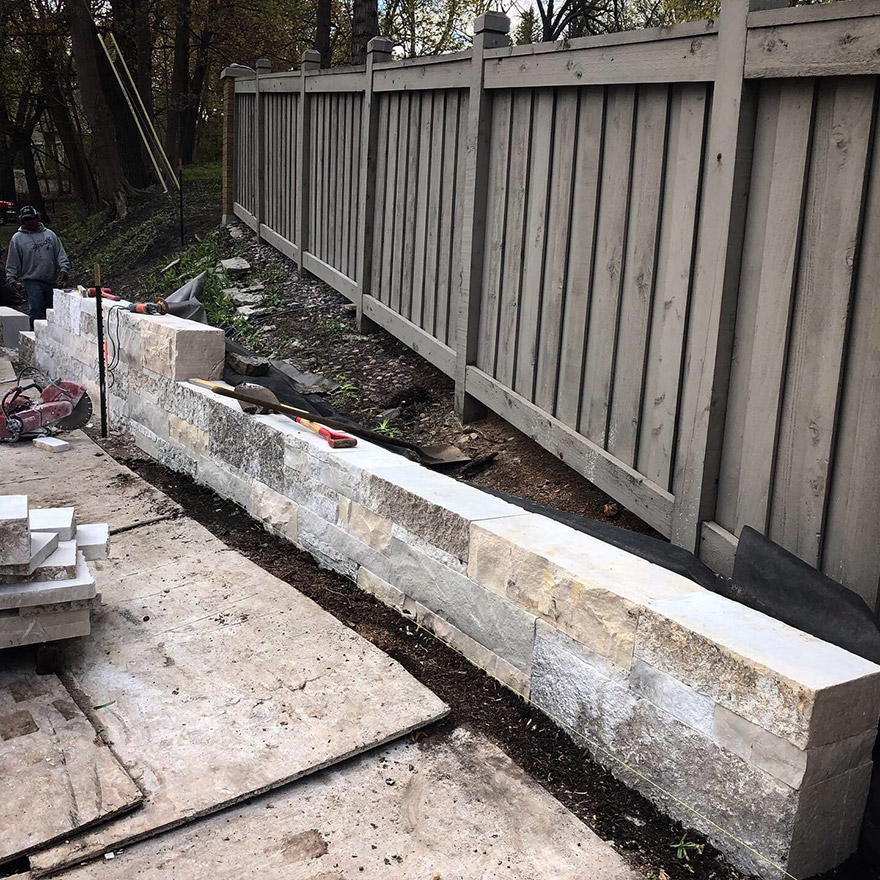
The screens that were custom built in a local Bloomington, MN Metal shop were heavy and awkward to carry. It took six of our crew members to carry and set them into place. We had designed and installed the front gate the previous year and wanted the screens to match it. So, we went with the same material and style. The steel was rusted out and seal coated to give it a warm, worn-out industrial feel.
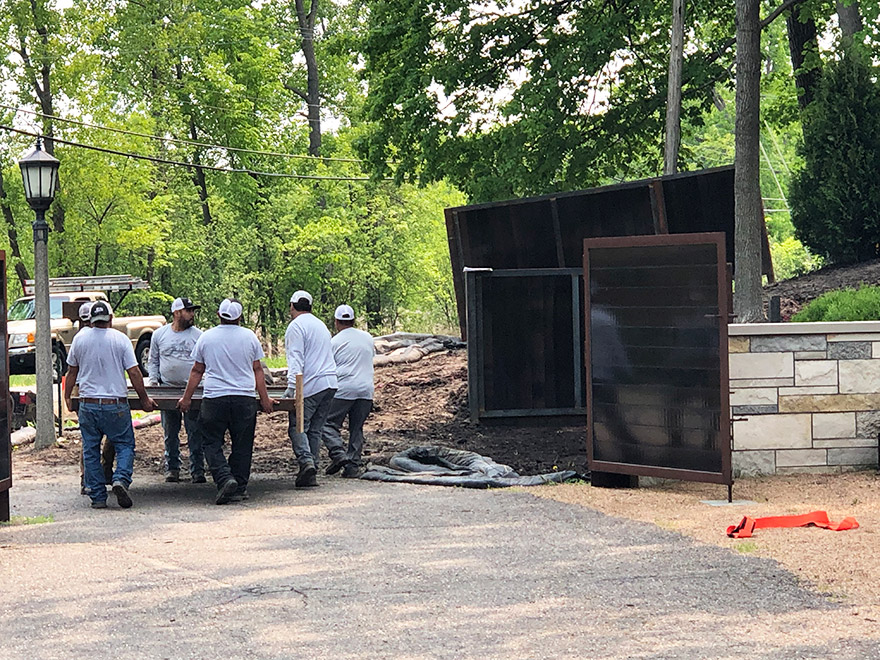
Technito Globe Arborvitae, Low Growing Grasses, and Blue Spruces installed along the property line and between panels were added for texture and dimension.
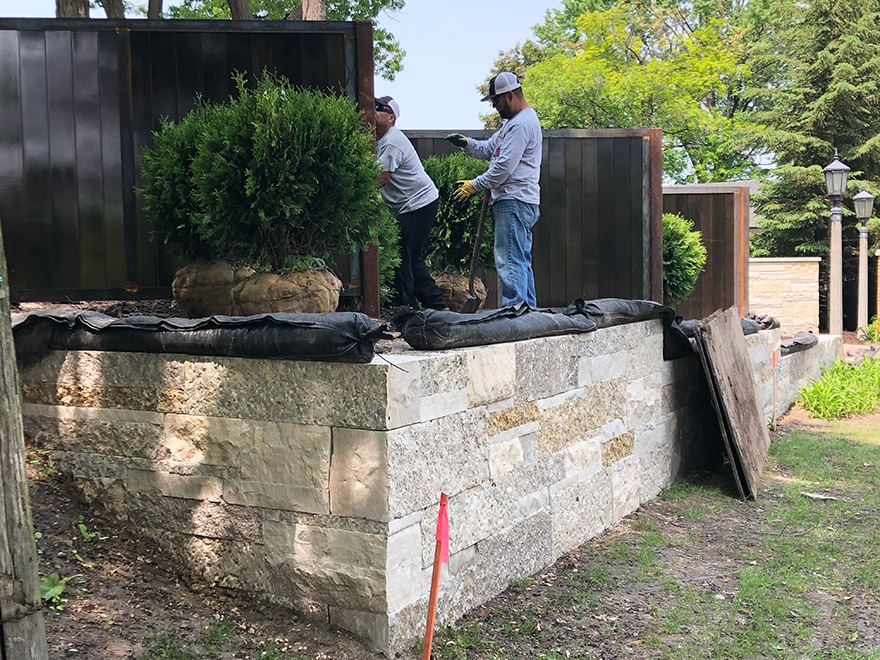
View of the finished steel walls and screenage: The corten walls were delivered and lowered into the ground by a loader and the back-filled with soil. The corten walls are connected by another small gate using the same material, for guest to enter their yard from the street which offers additional parking.
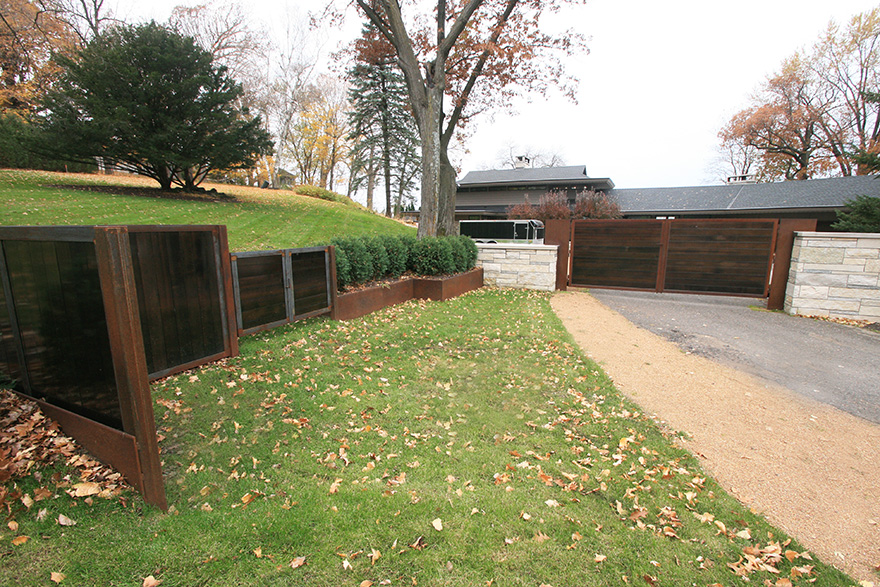
Custom corten walls backfilled with dirt and filled with plant material for a symmetrical look.
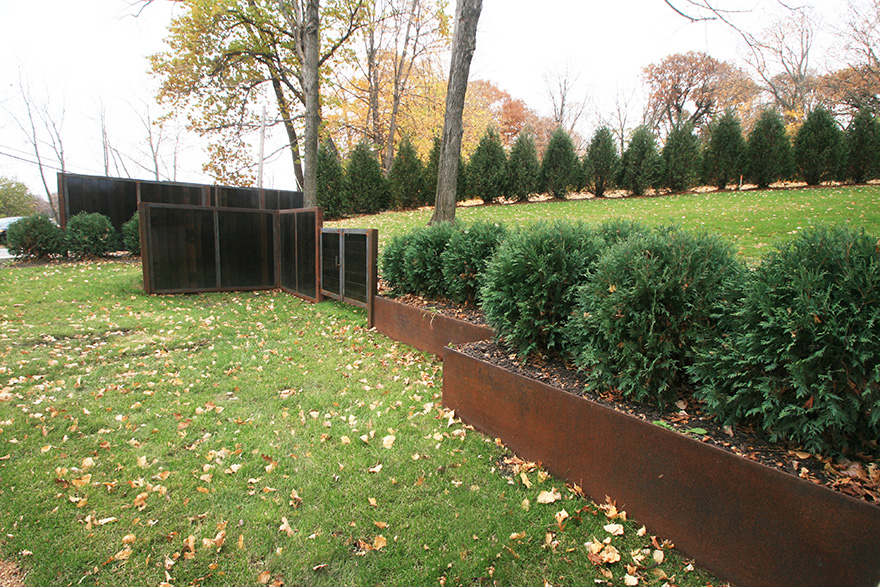
View of the custom metal and wood panels for a unique industrial look.
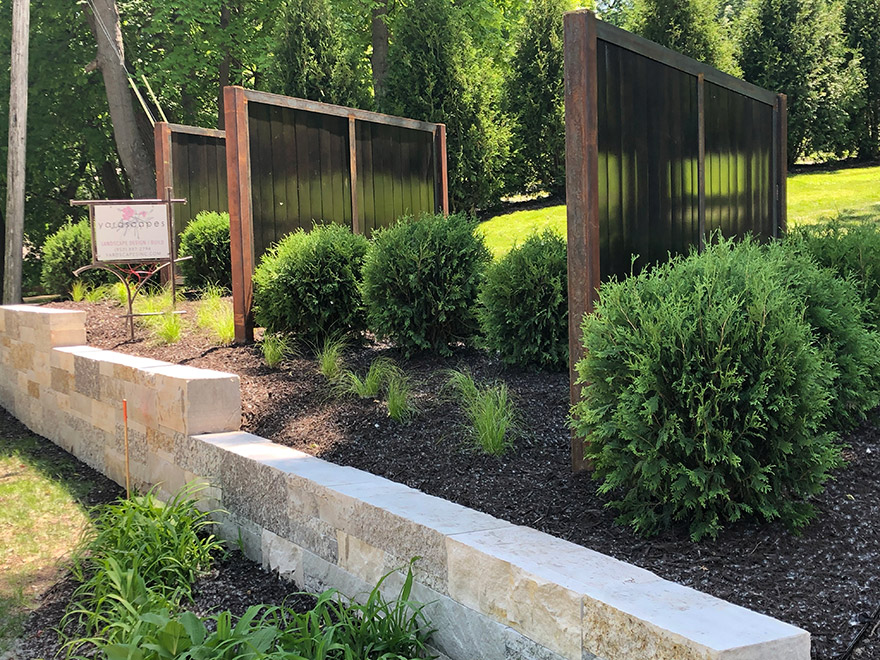
Street view driving past the house. The screens give the home a private feeling, but not so closed in like the original wood fence.
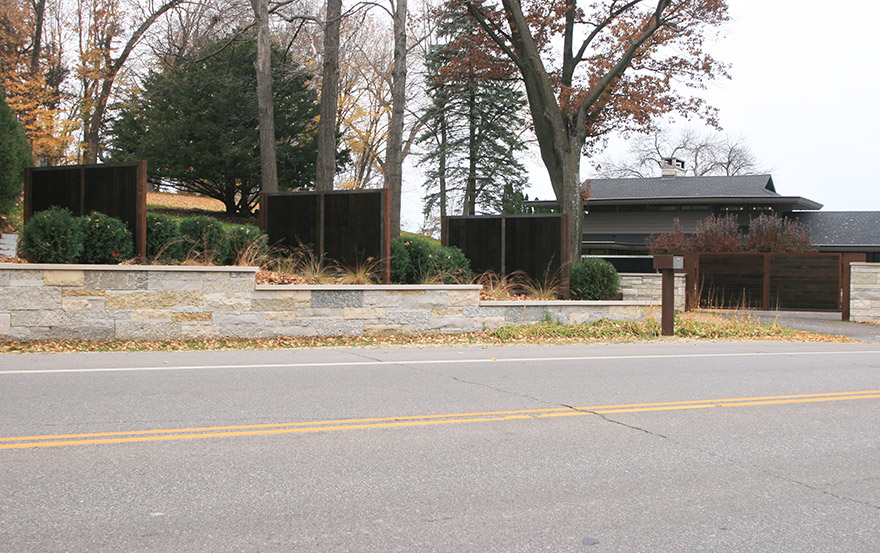
Phase Four will happen next year when we remove the asphalt and install either pavers or concrete to the driveway. Stay tuned!…

